Idées déco de buanderies avec un évier posé et des portes de placards vertess
Trier par :
Budget
Trier par:Populaires du jour
1 - 20 sur 128 photos
1 sur 3

Home to a large family, the brief for this laundry in Brighton was to incorporate as much storage space as possible. Our in-house Interior Designer, Jeyda has created a galley style laundry with ample storage without having to compromise on style.
We also designed and renovated the powder room. The floor plan of the powder room was left unchanged and the focus was directed at refreshing the space. The green slate vanity ties the powder room to the laundry, creating unison within this beautiful South-East Melbourne home. With brushed nickel features and an arched mirror, Jeyda has left us swooning over this timeless and luxurious bathroom

The laundry room / mudroom in this updated 1940's Custom Cape Ranch features a Custom Millwork mudroom closet and shaker cabinets. The classically detailed arched doorways and original wainscot paneling in the living room, dining room, stair hall and bedrooms were kept and refinished, as were the many original red brick fireplaces found in most rooms. These and other Traditional features were kept to balance the contemporary renovations resulting in a Transitional style throughout the home. Large windows and French doors were added to allow ample natural light to enter the home. The mainly white interior enhances this light and brightens a previously dark home.
Architect: T.J. Costello - Hierarchy Architecture + Design, PLLC
Interior Designer: Helena Clunies-Ross

Completely remodeled farmhouse to update finishes & floor plan. Space plan, lighting schematics, finishes, furniture selection, and styling were done by K Design
Photography: Isaac Bailey Photography

Idée de décoration pour une buanderie design en L dédiée et de taille moyenne avec un placard avec porte à panneau encastré, des portes de placards vertess, un plan de travail en granite, un mur blanc, un sol en carrelage de céramique, des machines côte à côte, un sol gris, plan de travail noir et un évier posé.
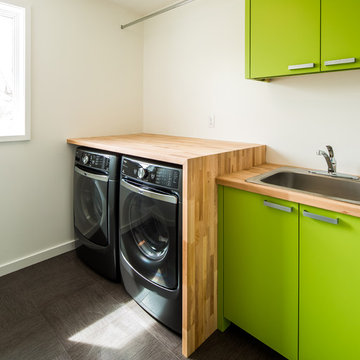
Farm Kid Studios
Exemple d'une petite buanderie linéaire rétro avec un évier posé, un placard à porte plane, des portes de placards vertess, un plan de travail en bois, un mur blanc et des machines côte à côte.
Exemple d'une petite buanderie linéaire rétro avec un évier posé, un placard à porte plane, des portes de placards vertess, un plan de travail en bois, un mur blanc et des machines côte à côte.

High Res Media
Cette photo montre une grande buanderie chic en U dédiée avec un placard à porte shaker, des portes de placards vertess, un plan de travail en quartz modifié, parquet clair, des machines superposées, un sol beige, un évier posé et un mur multicolore.
Cette photo montre une grande buanderie chic en U dédiée avec un placard à porte shaker, des portes de placards vertess, un plan de travail en quartz modifié, parquet clair, des machines superposées, un sol beige, un évier posé et un mur multicolore.

This stunning renovation of the kitchen, bathroom, and laundry room remodel that exudes warmth, style, and individuality. The kitchen boasts a rich tapestry of warm colors, infusing the space with a cozy and inviting ambiance. Meanwhile, the bathroom showcases exquisite terrazzo tiles, offering a mosaic of texture and elegance, creating a spa-like retreat. As you step into the laundry room, be greeted by captivating olive green cabinets, harmonizing functionality with a chic, earthy allure. Each space in this remodel reflects a unique story, blending warm hues, terrazzo intricacies, and the charm of olive green, redefining the essence of contemporary living in a personalized and inviting setting.

Whonsetler Photography
Idée de décoration pour une buanderie parallèle tradition dédiée et de taille moyenne avec un évier posé, un placard à porte shaker, des portes de placards vertess, un plan de travail en bois, un mur vert, un sol en marbre, des machines côte à côte et un sol blanc.
Idée de décoration pour une buanderie parallèle tradition dédiée et de taille moyenne avec un évier posé, un placard à porte shaker, des portes de placards vertess, un plan de travail en bois, un mur vert, un sol en marbre, des machines côte à côte et un sol blanc.
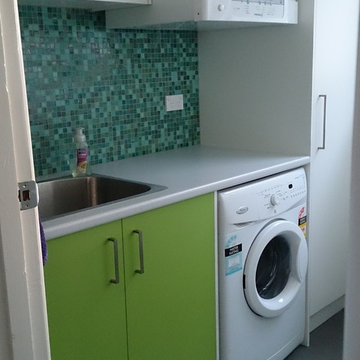
This laundry is adjacent to a bright bathroom so the colour scheme is repeated. Bright green cabinet doors, mosaic tiles as used in the bathroom shampoo niche and white cabinets used as a calming contrast. Laminate bench is sturdy for the laundry and the tall broom cupboard holds, vacuum and ironing board as well.

Photo by: Joshua Caldwell
Cette image montre une grande buanderie traditionnelle en L dédiée avec des portes de placards vertess, un sol gris, un évier posé, un placard à porte shaker, un plan de travail en quartz modifié, un mur blanc, sol en béton ciré et des machines côte à côte.
Cette image montre une grande buanderie traditionnelle en L dédiée avec des portes de placards vertess, un sol gris, un évier posé, un placard à porte shaker, un plan de travail en quartz modifié, un mur blanc, sol en béton ciré et des machines côte à côte.

Exemple d'une buanderie nature multi-usage avec un évier posé, un placard à porte shaker, des portes de placards vertess, un plan de travail en bois, un mur blanc, sol en stratifié, des machines côte à côte, un sol marron et un plan de travail marron.

Laundry room's are one of the most utilized spaces in the home so it's paramount that the design is not only functional but characteristic of the client. To continue with the rustic farmhouse aesthetic, we wanted to give our client the ability to walk into their laundry room and be happy about being in it. Custom laminate cabinetry in a sage colored green pairs with the green and white landscape scene wallpaper on the ceiling. To add more texture, white square porcelain tiles are on the sink wall, while small bead board painted green to match the cabinetry is on the other walls. The large sink provides ample space to wash almost anything and the brick flooring is a perfect touch of utilitarian that the client desired.
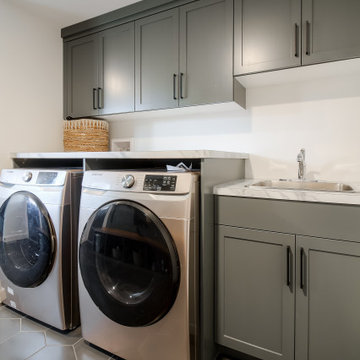
Aménagement d'une buanderie parallèle rétro multi-usage et de taille moyenne avec un évier posé, un placard à porte shaker, des portes de placards vertess, un plan de travail en quartz, un mur blanc, un sol en carrelage de céramique, des machines côte à côte, un sol gris et un plan de travail blanc.
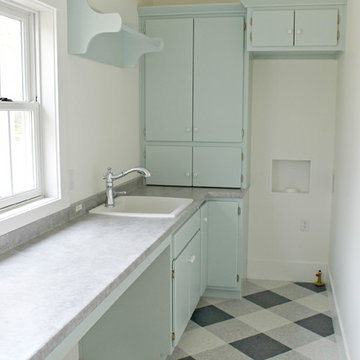
Cette image montre une buanderie rustique en L dédiée et de taille moyenne avec un évier posé, un placard à porte plane, des portes de placards vertess, un plan de travail en stratifié, un mur blanc, un sol en carrelage de céramique, des machines superposées et un sol multicolore.

Réalisation d'une buanderie tradition en L de taille moyenne avec des portes de placards vertess, un sol en ardoise, un évier posé, un placard avec porte à panneau encastré, un plan de travail en surface solide, des machines côte à côte, un plan de travail gris et un mur gris.
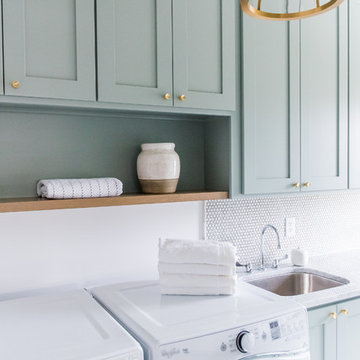
Sarah Shields
Exemple d'une buanderie parallèle craftsman dédiée et de taille moyenne avec un évier posé, un placard à porte shaker, des portes de placards vertess, plan de travail en marbre, un mur blanc, sol en béton ciré et des machines côte à côte.
Exemple d'une buanderie parallèle craftsman dédiée et de taille moyenne avec un évier posé, un placard à porte shaker, des portes de placards vertess, plan de travail en marbre, un mur blanc, sol en béton ciré et des machines côte à côte.

Idée de décoration pour une petite buanderie tradition en U dédiée avec un placard avec porte à panneau surélevé, des portes de placards vertess, plan de travail carrelé, une crédence multicolore, un mur jaune, un évier posé, un sol en carrelage de porcelaine, des machines superposées, un sol noir et un plan de travail rouge.

Exemple d'une buanderie nature en L dédiée et de taille moyenne avec un évier posé, un placard avec porte à panneau encastré, des portes de placards vertess, un plan de travail en béton, un mur gris, un sol en carrelage de céramique, des machines côte à côte, un sol noir et plan de travail noir.

Cabinet Color: Guildford Green #HC-116
Walls: Carrington Beighe #HC-93
Often times the laundry room is forgotten or simply not given any consideration. Here is a sampling of my work with clients that take their laundry as serious business! In addition, take advantage of the footprint of the room and make it into something more functional for other projects and storage.
Photos by JSPhotoFX and BeezEyeViewPhotography.com

Dans cet appartement familial de 150 m², l’objectif était de rénover l’ensemble des pièces pour les rendre fonctionnelles et chaleureuses, en associant des matériaux naturels à une palette de couleurs harmonieuses.
Dans la cuisine et le salon, nous avons misé sur du bois clair naturel marié avec des tons pastel et des meubles tendance. De nombreux rangements sur mesure ont été réalisés dans les couloirs pour optimiser tous les espaces disponibles. Le papier peint à motifs fait écho aux lignes arrondies de la porte verrière réalisée sur mesure.
Dans les chambres, on retrouve des couleurs chaudes qui renforcent l’esprit vacances de l’appartement. Les salles de bain et la buanderie sont également dans des tons de vert naturel associés à du bois brut. La robinetterie noire, toute en contraste, apporte une touche de modernité. Un appartement où il fait bon vivre !
Idées déco de buanderies avec un évier posé et des portes de placards vertess
1