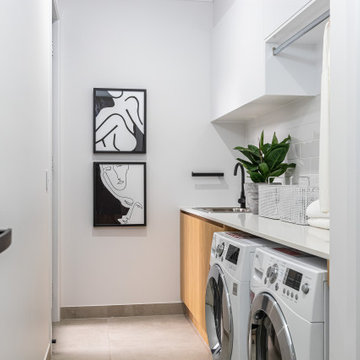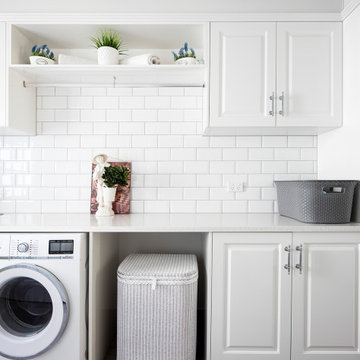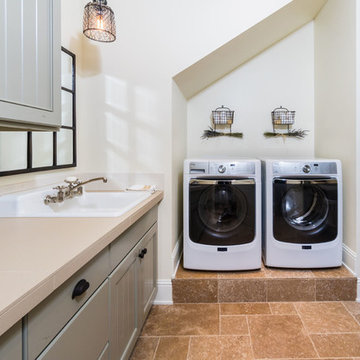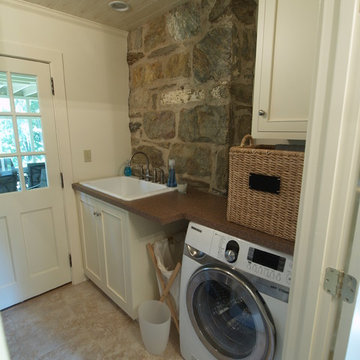Buanderie
Trier par :
Budget
Trier par:Populaires du jour
41 - 60 sur 5 814 photos
1 sur 3

This 6,000sf luxurious custom new construction 5-bedroom, 4-bath home combines elements of open-concept design with traditional, formal spaces, as well. Tall windows, large openings to the back yard, and clear views from room to room are abundant throughout. The 2-story entry boasts a gently curving stair, and a full view through openings to the glass-clad family room. The back stair is continuous from the basement to the finished 3rd floor / attic recreation room.
The interior is finished with the finest materials and detailing, with crown molding, coffered, tray and barrel vault ceilings, chair rail, arched openings, rounded corners, built-in niches and coves, wide halls, and 12' first floor ceilings with 10' second floor ceilings.
It sits at the end of a cul-de-sac in a wooded neighborhood, surrounded by old growth trees. The homeowners, who hail from Texas, believe that bigger is better, and this house was built to match their dreams. The brick - with stone and cast concrete accent elements - runs the full 3-stories of the home, on all sides. A paver driveway and covered patio are included, along with paver retaining wall carved into the hill, creating a secluded back yard play space for their young children.
Project photography by Kmieick Imagery.

Idée de décoration pour une petite buanderie design en L multi-usage avec un évier posé, un placard à porte plane, des portes de placard bleues, un plan de travail en quartz, une crédence blanche, une crédence en céramique, un mur gris, un sol en carrelage de céramique, un sol multicolore et un plan de travail gris.

Idées déco pour une grande buanderie parallèle classique avec un évier posé, un placard à porte shaker, des portes de placard grises, plan de travail en marbre, une crédence blanche, une crédence en marbre, parquet clair, un sol beige et un plan de travail blanc.

Réalisation d'une buanderie parallèle champêtre dédiée avec un évier posé, un placard avec porte à panneau encastré, des portes de placard blanches, un plan de travail en granite, un mur blanc, un sol en carrelage de céramique, des machines côte à côte, un sol gris et un plan de travail blanc.

The Laundry Room in Camlin Custom Homes Courageous Model Home at Redfish Cove is stunning. Expansive ceilings, large windows for lots of natural light. Tons of cabinets provide great storage. The Natural stone countertops are beautiful and provide room to fold clothes. A large laundry sink and clothes bar for hanging garments to dry. The decorative ceramic tile floor gives this laundry room extra character.

Réalisation d'une buanderie linéaire design en bois brun dédiée et de taille moyenne avec un évier posé, un placard à porte plane, un mur blanc, des machines côte à côte, un sol gris et un plan de travail blanc.

Inquire About Our Design Services
http://www.tiffanybrooksinteriors.com Inquire about our design services. Spaced designed by Tiffany Brooks
Photo 2019 Scripps Network, LLC.
Equipped and organized like a modern laundry center, the well-designed laundry room with top-notch appliances makes it easy to get chores done in a space that feels attractive and comfortable.
The large number of cabinets and drawers in the laundry room provide storage space for various laundry and pet supplies. The laundry room also offers lots of counterspace for folding clothes and getting household tasks done.

Inspiration pour une grande buanderie parallèle minimaliste multi-usage avec un évier posé, un placard à porte plane, des portes de placard grises, un plan de travail en granite, un mur orange, un sol en carrelage de céramique, des machines côte à côte, un sol blanc et un plan de travail blanc.

Réalisation d'une buanderie linéaire design dédiée avec un évier posé, un placard à porte plane, des portes de placard grises, un mur blanc, des machines côte à côte, un sol beige et un plan de travail gris.

Fresh White Hamtons Style Laundry
Cette image montre une buanderie linéaire traditionnelle dédiée et de taille moyenne avec des portes de placard blanches, un plan de travail en quartz modifié, un mur blanc, un plan de travail blanc, un évier posé et un placard avec porte à panneau surélevé.
Cette image montre une buanderie linéaire traditionnelle dédiée et de taille moyenne avec des portes de placard blanches, un plan de travail en quartz modifié, un mur blanc, un plan de travail blanc, un évier posé et un placard avec porte à panneau surélevé.

Lorenzo Yenko
Idées déco pour une buanderie linéaire classique dédiée avec un évier posé, un placard avec porte à panneau encastré, des portes de placards vertess, parquet foncé, des machines côte à côte, un sol marron et un plan de travail blanc.
Idées déco pour une buanderie linéaire classique dédiée avec un évier posé, un placard avec porte à panneau encastré, des portes de placards vertess, parquet foncé, des machines côte à côte, un sol marron et un plan de travail blanc.

Ross Chandler Photography
Exemple d'une buanderie parallèle nature dédiée avec un évier posé, des portes de placard grises, un mur beige, des machines côte à côte et un placard avec porte à panneau encastré.
Exemple d'une buanderie parallèle nature dédiée avec un évier posé, des portes de placard grises, un mur beige, des machines côte à côte et un placard avec porte à panneau encastré.

Cette image montre une buanderie parallèle design de taille moyenne avec un évier posé, un placard à porte shaker, des portes de placard blanches, un plan de travail en quartz modifié, un mur blanc, sol en béton ciré, des machines côte à côte, un sol gris et un plan de travail blanc.

Exemple d'une buanderie parallèle bord de mer de taille moyenne avec un évier posé, un placard à porte shaker, des portes de placard blanches, un mur vert, parquet clair, un plan de travail en surface solide, des machines côte à côte, un sol beige et un plan de travail blanc.

The laundry room has a built in laundry chute which deposits into the wall cabinet pictured here. | The original home had many of the features that you would expect from the 1950's: expert craftsmanship, beautiful hardwood floors, and understated charm; but also a small secluded kitchen, small windows, and small closets. The renovated home features a master bedroom addition with windows designed to capture the views of the stunning site, a master bathroom with a lofted ceiling, walk-in shower and soaking tub, a new kitchen addition, and a 2nd floor bedroom expansion. The redesign also provided clarity to the entry sequence.

Have a tiny New York City apartment? Check our Spatia, Arclinea's kitchen and storage solution that offers a sleek, discreet design. Spatia smartly conceals your kitchen, laundry and storage, elegantly blending in with any timeless design.

may photography
Cette photo montre une buanderie linéaire chic avec un placard, un placard à porte plane, des portes de placard blanches, un plan de travail en stratifié, un évier posé, un sol en carrelage de porcelaine et des machines superposées.
Cette photo montre une buanderie linéaire chic avec un placard, un placard à porte plane, des portes de placard blanches, un plan de travail en stratifié, un évier posé, un sol en carrelage de porcelaine et des machines superposées.

This laundry room doubles as the mudroom entry from the garage so we created an area to kick off shoes and hang backpacks as well as the laundry.
Exemple d'une petite buanderie craftsman multi-usage avec un placard à porte shaker, des portes de placard blanches, un plan de travail en bois, un mur gris, un sol en carrelage de porcelaine, des machines côte à côte, un plan de travail marron et un évier posé.
Exemple d'une petite buanderie craftsman multi-usage avec un placard à porte shaker, des portes de placard blanches, un plan de travail en bois, un mur gris, un sol en carrelage de porcelaine, des machines côte à côte, un plan de travail marron et un évier posé.

This stylish mud bench is set in a laundry room. It features and solid stained wood bench top, full depth drawers, upper open cubbies as well as enclosed shelving and oversized cove crown molding. Finished in decorator white and charcoal grey stain.

New laundry room with removable ceiling to access plumbing for future kitchen remodel. Soffit on upper left accomodates heating ducts from new furnace room (accecssed by door to the left of the sink). Painted cabinets, painted concrete floor and built in hanging rod make for functional laundry space.
Photo by David Hiser
3