Idées déco de buanderies avec un évier posé et un évier utilitaire
Trier par :
Budget
Trier par:Populaires du jour
81 - 100 sur 7 935 photos
1 sur 3

Emma Tannenbaum Photography
Cette photo montre une grande buanderie chic dédiée avec un placard avec porte à panneau surélevé, des portes de placard grises, un plan de travail en bois, un sol en carrelage de porcelaine, des machines côte à côte, un sol gris, un plan de travail marron, un évier posé et un mur blanc.
Cette photo montre une grande buanderie chic dédiée avec un placard avec porte à panneau surélevé, des portes de placard grises, un plan de travail en bois, un sol en carrelage de porcelaine, des machines côte à côte, un sol gris, un plan de travail marron, un évier posé et un mur blanc.

High Res Media
Cette photo montre une grande buanderie chic en U dédiée avec un placard à porte shaker, des portes de placards vertess, un plan de travail en quartz modifié, parquet clair, des machines superposées, un sol beige, un évier posé et un mur multicolore.
Cette photo montre une grande buanderie chic en U dédiée avec un placard à porte shaker, des portes de placards vertess, un plan de travail en quartz modifié, parquet clair, des machines superposées, un sol beige, un évier posé et un mur multicolore.
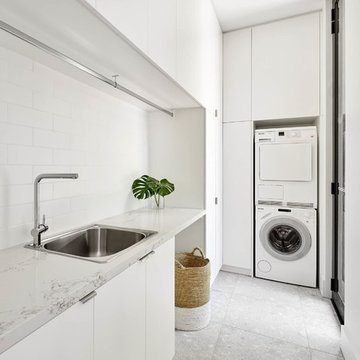
UA Creative
Exemple d'une buanderie moderne en L avec un évier posé, un placard à porte plane, des portes de placard blanches, des machines superposées, un sol gris et un plan de travail blanc.
Exemple d'une buanderie moderne en L avec un évier posé, un placard à porte plane, des portes de placard blanches, des machines superposées, un sol gris et un plan de travail blanc.
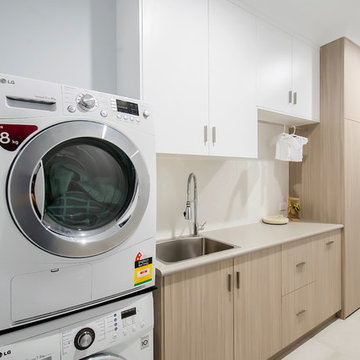
Réalisation d'une buanderie linéaire minimaliste en bois clair dédiée et de taille moyenne avec un évier posé, un placard à porte plane, un plan de travail en stratifié, une crédence blanche, une crédence en céramique, un mur blanc, un sol en carrelage de céramique, des machines superposées, un sol blanc et un plan de travail beige.

The best of past and present architectural styles combine in this welcoming, farmhouse-inspired design. Clad in low-maintenance siding, the distinctive exterior has plenty of street appeal, with its columned porch, multiple gables, shutters and interesting roof lines. Other exterior highlights included trusses over the garage doors, horizontal lap siding and brick and stone accents. The interior is equally impressive, with an open floor plan that accommodates today’s family and modern lifestyles. An eight-foot covered porch leads into a large foyer and a powder room. Beyond, the spacious first floor includes more than 2,000 square feet, with one side dominated by public spaces that include a large open living room, centrally located kitchen with a large island that seats six and a u-shaped counter plan, formal dining area that seats eight for holidays and special occasions and a convenient laundry and mud room. The left side of the floor plan contains the serene master suite, with an oversized master bath, large walk-in closet and 16 by 18-foot master bedroom that includes a large picture window that lets in maximum light and is perfect for capturing nearby views. Relax with a cup of morning coffee or an evening cocktail on the nearby covered patio, which can be accessed from both the living room and the master bedroom. Upstairs, an additional 900 square feet includes two 11 by 14-foot upper bedrooms with bath and closet and a an approximately 700 square foot guest suite over the garage that includes a relaxing sitting area, galley kitchen and bath, perfect for guests or in-laws.

This stylish mud bench is set in a laundry room. It features and solid stained wood bench top, full depth drawers, upper open cubbies as well as enclosed shelving and oversized cove crown molding. Finished in decorator white and charcoal grey stain.

Réalisation d'une petite buanderie linéaire minimaliste avec un placard, un placard à porte affleurante, des portes de placard blanches, un plan de travail en quartz modifié, des machines côte à côte et un évier posé.

Convenient upstairs laundry with gray washer and dryer. Plenty of built-in storage and a clothes rack to hang shirts and other laundry.
Photography by Spacecrafting
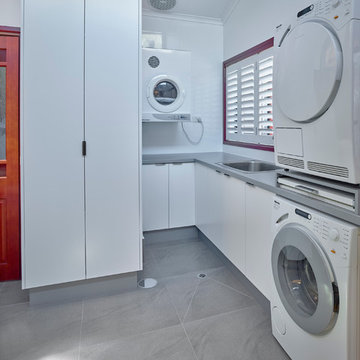
Designed, project managed and built by the Brilliant SA team. Copyright Brilliant SA
Idées déco pour une buanderie contemporaine en U dédiée et de taille moyenne avec un évier posé, des portes de placard blanches, un plan de travail en stratifié, un mur blanc et des machines superposées.
Idées déco pour une buanderie contemporaine en U dédiée et de taille moyenne avec un évier posé, des portes de placard blanches, un plan de travail en stratifié, un mur blanc et des machines superposées.
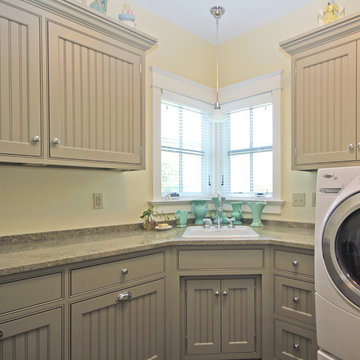
The laundry room includes a built-in ironing board, plenty of cabinet storage above and below the generous solid surface countertop and laundry sink.
Inspiration pour une buanderie rustique en L dédiée et de taille moyenne avec un évier posé, un placard à porte affleurante, un plan de travail en surface solide et des machines côte à côte.
Inspiration pour une buanderie rustique en L dédiée et de taille moyenne avec un évier posé, un placard à porte affleurante, un plan de travail en surface solide et des machines côte à côte.

Travis Knoop Photography
Exemple d'une buanderie linéaire nature en bois clair avec un évier utilitaire, un placard à porte vitrée, un mur blanc et des machines côte à côte.
Exemple d'une buanderie linéaire nature en bois clair avec un évier utilitaire, un placard à porte vitrée, un mur blanc et des machines côte à côte.

Réalisation d'une buanderie tradition en L dédiée et de taille moyenne avec un évier posé, un placard à porte plane, un sol en carrelage de porcelaine, des machines côte à côte, un sol marron, des portes de placard grises et un mur beige.

Extraordinary functionality meets timeless elegance and charm
This renovation is a true testament to grasping the full potential of a space and turning it into a highly functional yet spacious and completely stylish laundry. Practicality meets luxury and innovative storage solutions blend seamlessly with modern aesthetics and Hamptons charm. The spacious Caesarstone benchtop, dedicated drying rack, high-efficiency appliances and roomy ceramic sink allow difficult chores, like folding clothes, to be handled with ease. Stunning grey splashback tiles and well-placed downlights were carefully selected to accentuate the timeless beauty of white shaker cabinetry with black feature accents and sleek black tapware

Cette photo montre une buanderie linéaire tendance dédiée et de taille moyenne avec un évier posé, un placard à porte plane, des portes de placard grises, un plan de travail en bois, une crédence blanche, une crédence en céramique, un mur blanc, un sol en carrelage de céramique, des machines côte à côte et un sol gris.

Chelsea door, Slab & Manor Flat drawer fronts, Designer White enamel.
Réalisation d'une grande buanderie champêtre en L avec un évier posé, un placard à porte shaker, des portes de placard blanches, un mur blanc, un sol en ardoise, des machines côte à côte et un sol gris.
Réalisation d'une grande buanderie champêtre en L avec un évier posé, un placard à porte shaker, des portes de placard blanches, un mur blanc, un sol en ardoise, des machines côte à côte et un sol gris.

This little laundry room uses hidden tricks to modernize and maximize limited space. Between the cabinetry and blue fantasy marble countertop sits a luxuriously tiled backsplash. This beautiful backsplash hides the door to necessary valves, its outline barely visible while allowing easy access.

Idées déco pour une buanderie parallèle classique dédiée et de taille moyenne avec un évier utilitaire, un placard à porte shaker, des portes de placard blanches, un plan de travail en quartz modifié, un mur gris, un sol en carrelage de porcelaine, des machines côte à côte, un sol gris et un plan de travail gris.
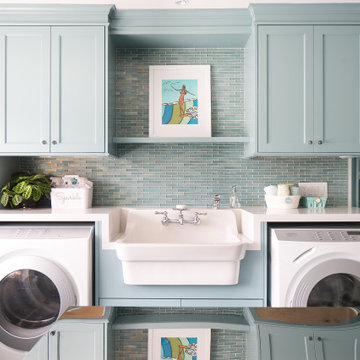
Inspiration pour une buanderie parallèle marine dédiée avec un évier utilitaire, un placard à porte shaker, des portes de placard turquoises, des machines côte à côte et un plan de travail blanc.

Cette image montre une très grande buanderie linéaire traditionnelle multi-usage avec un évier posé, un placard à porte shaker, des portes de placard blanches, un plan de travail en stratifié, un mur gris, un sol en bois brun, des machines côte à côte, un sol marron et un plan de travail multicolore.

Inspiration pour une petite buanderie traditionnelle multi-usage avec un évier utilitaire, un placard avec porte à panneau encastré, des portes de placard bleues, un mur bleu, parquet peint, des machines superposées et un sol bleu.
Idées déco de buanderies avec un évier posé et un évier utilitaire
5