Idées déco de buanderies avec un évier posé et un mur blanc
Trier par :
Budget
Trier par:Populaires du jour
21 - 40 sur 2 047 photos
1 sur 3
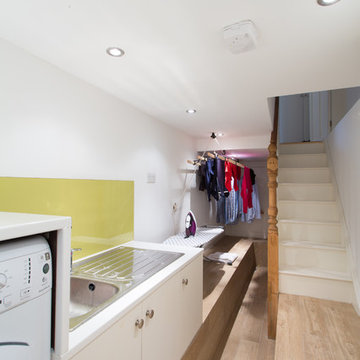
The cellar has been converted into a very useful utility room
Inspiration pour une petite buanderie linéaire design dédiée avec un évier posé, des portes de placard blanches, un plan de travail en surface solide, un mur blanc, un sol en bois brun, des machines côte à côte et un sol beige.
Inspiration pour une petite buanderie linéaire design dédiée avec un évier posé, des portes de placard blanches, un plan de travail en surface solide, un mur blanc, un sol en bois brun, des machines côte à côte et un sol beige.

Free ebook, Creating the Ideal Kitchen. DOWNLOAD NOW
Working with this Glen Ellyn client was so much fun the first time around, we were thrilled when they called to say they were considering moving across town and might need some help with a bit of design work at the new house.
The kitchen in the new house had been recently renovated, but it was not exactly what they wanted. What started out as a few tweaks led to a pretty big overhaul of the kitchen, mudroom and laundry room. Luckily, we were able to use re-purpose the old kitchen cabinetry and custom island in the remodeling of the new laundry room — win-win!
As parents of two young girls, it was important for the homeowners to have a spot to store equipment, coats and all the “behind the scenes” necessities away from the main part of the house which is a large open floor plan. The existing basement mudroom and laundry room had great bones and both rooms were very large.
To make the space more livable and comfortable, we laid slate tile on the floor and added a built-in desk area, coat/boot area and some additional tall storage. We also reworked the staircase, added a new stair runner, gave a facelift to the walk-in closet at the foot of the stairs, and built a coat closet. The end result is a multi-functional, large comfortable room to come home to!
Just beyond the mudroom is the new laundry room where we re-used the cabinets and island from the original kitchen. The new laundry room also features a small powder room that used to be just a toilet in the middle of the room.
You can see the island from the old kitchen that has been repurposed for a laundry folding table. The other countertops are maple butcherblock, and the gold accents from the other rooms are carried through into this room. We were also excited to unearth an existing window and bring some light into the room.
Designed by: Susan Klimala, CKD, CBD
Photography by: Michael Alan Kaskel
For more information on kitchen and bath design ideas go to: www.kitchenstudio-ge.com

Rénovation complète d'une maison de village à Aix-en-Provence. Redistribution des espaces. Création : d'une entrée avec banquette et rangement ainsi qu'une buanderie.

The Laundry room looks out over the back yard with corner windows, dark greenish gray cabinetry, grey hexagon tile floors and a butcerblock countertop.
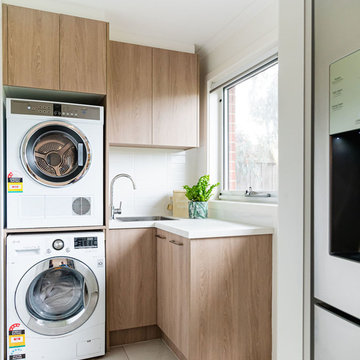
The same timber laminate was carried into the laundry to tie in with the kitchen island bench
Réalisation d'une buanderie design en L et bois brun dédiée avec un évier posé, un placard à porte plane, un mur blanc, des machines superposées, un sol blanc et un plan de travail blanc.
Réalisation d'une buanderie design en L et bois brun dédiée avec un évier posé, un placard à porte plane, un mur blanc, des machines superposées, un sol blanc et un plan de travail blanc.
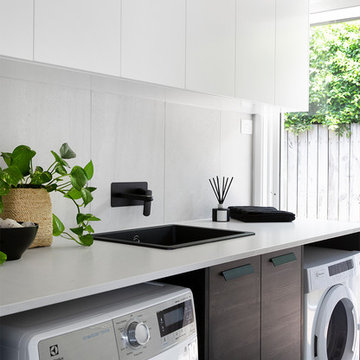
Noosa Villa - Interior Design by Kim Black Design of Brisbane and Photography by Louise Roche
Idées déco pour une buanderie linéaire bord de mer dédiée avec un évier posé, un placard à porte plane, des portes de placard blanches, un mur blanc, des machines côte à côte, un sol blanc et un plan de travail blanc.
Idées déco pour une buanderie linéaire bord de mer dédiée avec un évier posé, un placard à porte plane, des portes de placard blanches, un mur blanc, des machines côte à côte, un sol blanc et un plan de travail blanc.
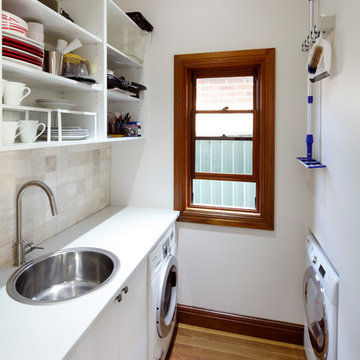
Zeitgeist Photography
Inspiration pour une petite buanderie parallèle traditionnelle multi-usage avec un évier posé, un placard à porte plane, des portes de placard blanches, un mur blanc, un sol en bois brun et un plan de travail blanc.
Inspiration pour une petite buanderie parallèle traditionnelle multi-usage avec un évier posé, un placard à porte plane, des portes de placard blanches, un mur blanc, un sol en bois brun et un plan de travail blanc.
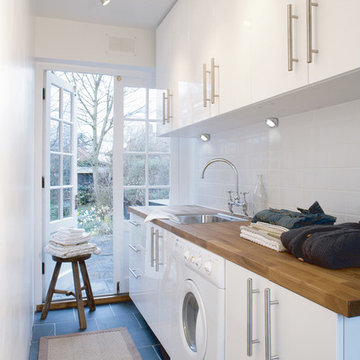
Inspiration pour une buanderie linéaire design dédiée avec un évier posé, un placard à porte plane, des portes de placard blanches, un plan de travail en bois, un mur blanc et un plan de travail marron.
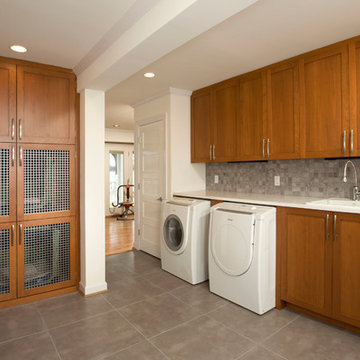
Inspiration pour une buanderie traditionnelle en bois brun et L multi-usage et de taille moyenne avec un évier posé, un placard à porte shaker, un plan de travail en quartz modifié, des machines côte à côte, un mur blanc et un sol en carrelage de porcelaine.
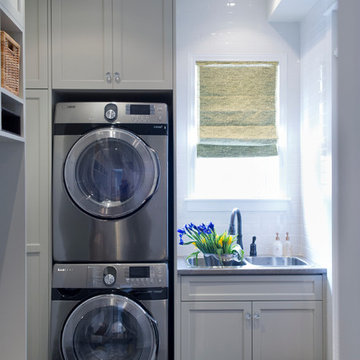
http://www.clickphotography.ca
Aménagement d'une petite buanderie linéaire classique multi-usage avec un évier posé, un placard à porte shaker, des portes de placard grises, un plan de travail en stratifié, un mur blanc, un sol en carrelage de céramique et des machines superposées.
Aménagement d'une petite buanderie linéaire classique multi-usage avec un évier posé, un placard à porte shaker, des portes de placard grises, un plan de travail en stratifié, un mur blanc, un sol en carrelage de céramique et des machines superposées.

Réalisation d'une buanderie parallèle champêtre dédiée avec un évier posé, un placard avec porte à panneau encastré, des portes de placard blanches, un plan de travail en granite, un mur blanc, un sol en carrelage de céramique, des machines côte à côte, un sol gris et un plan de travail blanc.
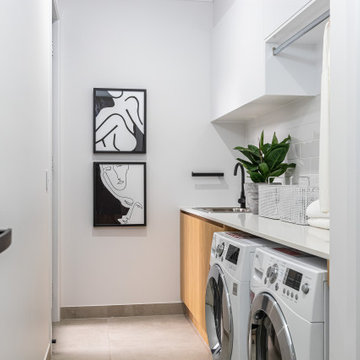
Réalisation d'une buanderie linéaire design en bois brun dédiée et de taille moyenne avec un évier posé, un placard à porte plane, un mur blanc, des machines côte à côte, un sol gris et un plan de travail blanc.

Inquire About Our Design Services
http://www.tiffanybrooksinteriors.com Inquire about our design services. Spaced designed by Tiffany Brooks
Photo 2019 Scripps Network, LLC.
Equipped and organized like a modern laundry center, the well-designed laundry room with top-notch appliances makes it easy to get chores done in a space that feels attractive and comfortable.
The large number of cabinets and drawers in the laundry room provide storage space for various laundry and pet supplies. The laundry room also offers lots of counterspace for folding clothes and getting household tasks done.
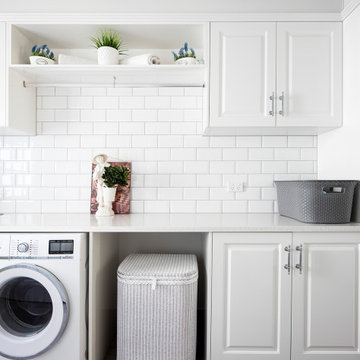
Fresh White Hamtons Style Laundry
Cette image montre une buanderie linéaire traditionnelle dédiée et de taille moyenne avec des portes de placard blanches, un plan de travail en quartz modifié, un mur blanc, un plan de travail blanc, un évier posé et un placard avec porte à panneau surélevé.
Cette image montre une buanderie linéaire traditionnelle dédiée et de taille moyenne avec des portes de placard blanches, un plan de travail en quartz modifié, un mur blanc, un plan de travail blanc, un évier posé et un placard avec porte à panneau surélevé.

Cette image montre une buanderie parallèle design de taille moyenne avec un évier posé, un placard à porte shaker, des portes de placard blanches, un plan de travail en quartz modifié, un mur blanc, sol en béton ciré, des machines côte à côte, un sol gris et un plan de travail blanc.
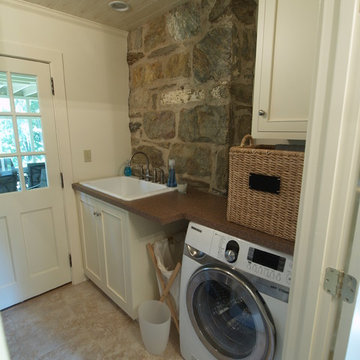
The laundry room has a built in laundry chute which deposits into the wall cabinet pictured here. | The original home had many of the features that you would expect from the 1950's: expert craftsmanship, beautiful hardwood floors, and understated charm; but also a small secluded kitchen, small windows, and small closets. The renovated home features a master bedroom addition with windows designed to capture the views of the stunning site, a master bathroom with a lofted ceiling, walk-in shower and soaking tub, a new kitchen addition, and a 2nd floor bedroom expansion. The redesign also provided clarity to the entry sequence.

Have a tiny New York City apartment? Check our Spatia, Arclinea's kitchen and storage solution that offers a sleek, discreet design. Spatia smartly conceals your kitchen, laundry and storage, elegantly blending in with any timeless design.
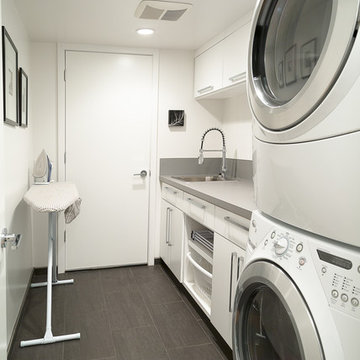
Peter Hanson
Cette image montre une buanderie linéaire design dédiée et de taille moyenne avec un évier posé, un placard à porte plane, des portes de placard blanches, un plan de travail en stratifié, un mur blanc, un sol en carrelage de porcelaine et des machines superposées.
Cette image montre une buanderie linéaire design dédiée et de taille moyenne avec un évier posé, un placard à porte plane, des portes de placard blanches, un plan de travail en stratifié, un mur blanc, un sol en carrelage de porcelaine et des machines superposées.

The Alder shaker cabinets in the mud room have a ship wall accent behind the matte black coat hooks. The mudroom is off of the garage and connects to the laundry room and primary closet to the right, and then into the pantry and kitchen to the left. This mudroom is the perfect drop zone spot for shoes, coats, and keys. With cubbies above and below, there's a place for everything in this mudroom design.
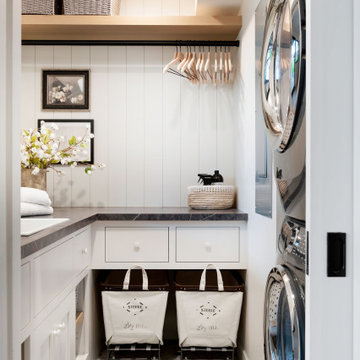
Réalisation d'une buanderie marine en L dédiée avec un évier posé, des portes de placard blanches, un mur blanc, des machines superposées, un sol multicolore, plan de travail noir et du lambris de bois.
Idées déco de buanderies avec un évier posé et un mur blanc
2