Idées déco de buanderies avec un évier posé et un mur jaune
Trier par :
Budget
Trier par:Populaires du jour
61 - 80 sur 116 photos
1 sur 3
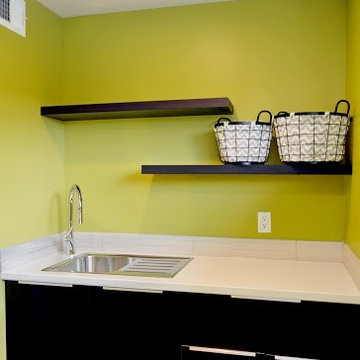
Idées déco pour une buanderie parallèle moderne en bois foncé dédiée et de taille moyenne avec un évier posé, un placard à porte plane, un plan de travail en granite, un mur jaune, un sol en carrelage de céramique et des machines côte à côte.
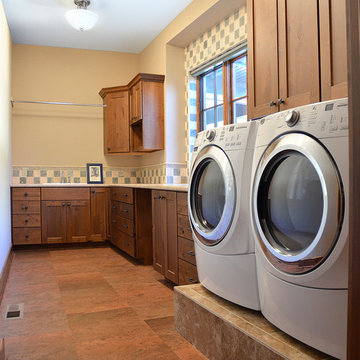
© 2016 Ahmann Home Plans
Réalisation d'une grande buanderie parallèle en bois brun dédiée avec un évier posé, un placard à porte plane, un plan de travail en granite, un mur jaune, un sol en ardoise et des machines côte à côte.
Réalisation d'une grande buanderie parallèle en bois brun dédiée avec un évier posé, un placard à porte plane, un plan de travail en granite, un mur jaune, un sol en ardoise et des machines côte à côte.
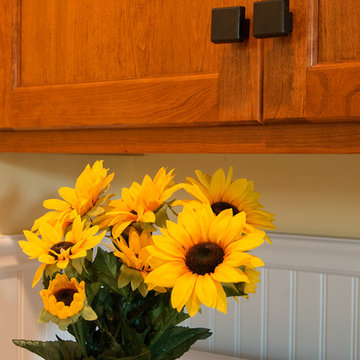
Aménagement d'une buanderie linéaire campagne en bois brun dédiée et de taille moyenne avec un évier posé, un placard à porte shaker, un plan de travail en stratifié, un mur jaune, sol en stratifié, des machines côte à côte et un sol beige.
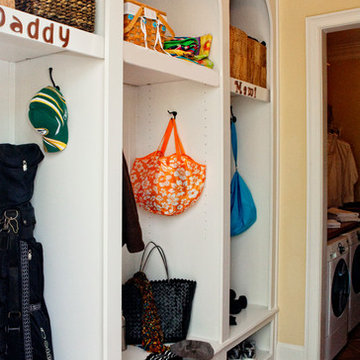
Aménagement d'une grande buanderie parallèle classique dédiée avec un évier posé, un placard à porte affleurante, des portes de placard blanches, un plan de travail en quartz modifié, un mur jaune, un sol en carrelage de céramique et des machines côte à côte.
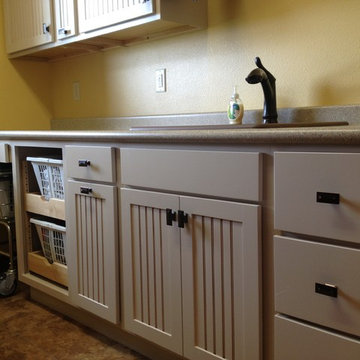
Exemple d'une buanderie parallèle chic de taille moyenne avec un évier posé, un placard à porte affleurante, des portes de placard beiges, un plan de travail en stratifié, un mur jaune et des machines côte à côte.
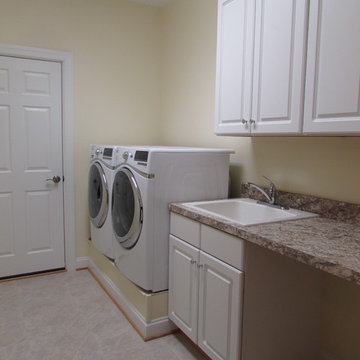
Cette photo montre une buanderie parallèle chic multi-usage et de taille moyenne avec un évier posé, un placard avec porte à panneau surélevé, des portes de placard blanches, un plan de travail en stratifié, un mur jaune, un sol en carrelage de céramique et des machines côte à côte.
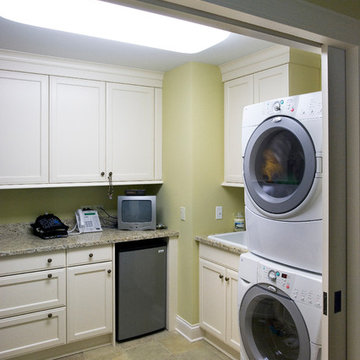
http://www.pickellbuilders.com. Photography by Linda Oyama Bryan. Second Floor Laundry with Brookhaven Cabinets and Venetian Gold Granite Coutertop. 12"x12" French Vanilla slate floors.
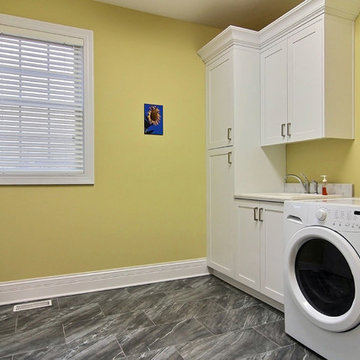
Idées déco pour une grande buanderie linéaire dédiée avec un évier posé, un placard à porte shaker, des portes de placard blanches, un plan de travail en quartz modifié, un mur jaune, un sol en carrelage de céramique et des machines côte à côte.
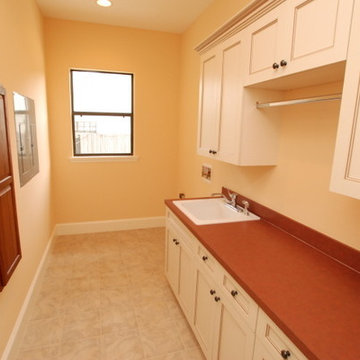
Exemple d'une petite buanderie parallèle chic dédiée avec un évier posé, un placard avec porte à panneau surélevé, des portes de placard blanches, un plan de travail en surface solide, un mur jaune, un sol en carrelage de céramique et des machines côte à côte.
Large laundry space and boot room.
Cette image montre une très grande buanderie parallèle design multi-usage avec un évier posé, un placard à porte plane, des portes de placard blanches, un plan de travail en quartz modifié, un mur jaune, un sol en carrelage de porcelaine et des machines côte à côte.
Cette image montre une très grande buanderie parallèle design multi-usage avec un évier posé, un placard à porte plane, des portes de placard blanches, un plan de travail en quartz modifié, un mur jaune, un sol en carrelage de porcelaine et des machines côte à côte.
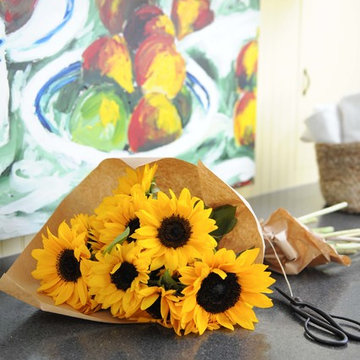
Before we redesigned the basement of this charming but compact 1950's North Vancouver home, this space was an unfinished utility room that housed nothing more than an outdated furnace and hot water tank. Since space was at a premium we recommended replacing the furnace with a high efficiency model and converting the hot water tank to an on-demand system, both of which could be housed in the adjacent crawl space. That left room for a generous laundry room conveniently located at the back entrance of the house where family members returning from a mountain bike ride can undress, drop muddy clothes into the washing machine and proceed to shower in the bathroom just across the hall. Interior Design by Lori Steeves of Simply Home Decorating. Photos by Tracey Ayton Photography.
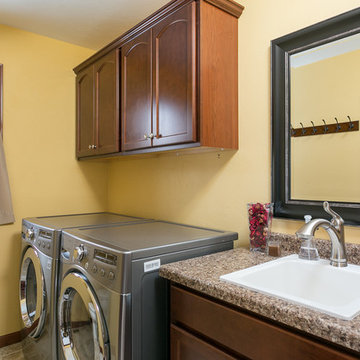
Focal Point Photography LLC
Exemple d'une buanderie linéaire chic multi-usage et de taille moyenne avec un évier posé, un plan de travail en stratifié, un mur jaune, un sol en carrelage de céramique et des machines côte à côte.
Exemple d'une buanderie linéaire chic multi-usage et de taille moyenne avec un évier posé, un plan de travail en stratifié, un mur jaune, un sol en carrelage de céramique et des machines côte à côte.
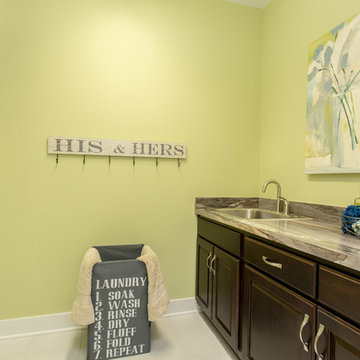
Photo by Bryan Chavez
Cette photo montre une buanderie chic en bois foncé dédiée avec un évier posé, un placard avec porte à panneau encastré, un plan de travail en stratifié, un mur jaune, un sol en carrelage de céramique et des machines côte à côte.
Cette photo montre une buanderie chic en bois foncé dédiée avec un évier posé, un placard avec porte à panneau encastré, un plan de travail en stratifié, un mur jaune, un sol en carrelage de céramique et des machines côte à côte.
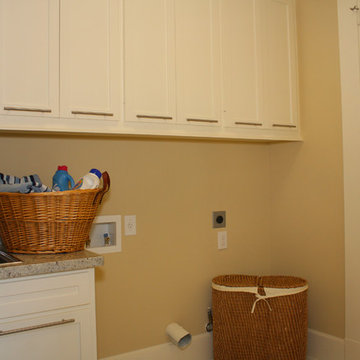
An awesome Oak Forest Home, with heavy trim around windows and doors with cove crown moulding. Plugs in over sized base boards, gorgeous select red oak floors stained spice brown. Smooth walls with designer colors.
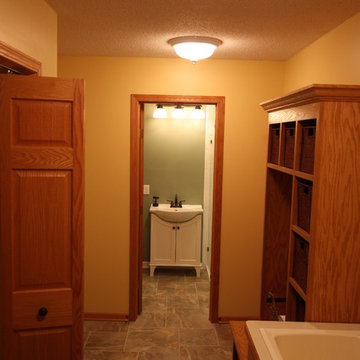
Idée de décoration pour une buanderie tradition en bois brun multi-usage et de taille moyenne avec un évier posé, un placard avec porte à panneau surélevé, un plan de travail en stratifié, un mur jaune, un sol en carrelage de porcelaine et des machines côte à côte.
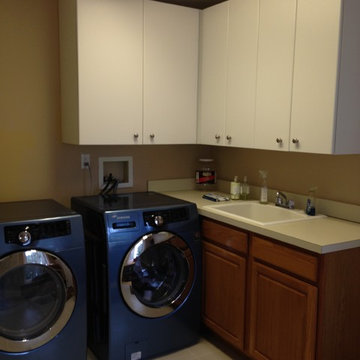
Dee Scull
Cette photo montre une buanderie chic en L dédiée et de taille moyenne avec un évier posé, un placard à porte shaker, des portes de placard blanches, un plan de travail en surface solide, un mur jaune, un sol en carrelage de porcelaine et des machines côte à côte.
Cette photo montre une buanderie chic en L dédiée et de taille moyenne avec un évier posé, un placard à porte shaker, des portes de placard blanches, un plan de travail en surface solide, un mur jaune, un sol en carrelage de porcelaine et des machines côte à côte.
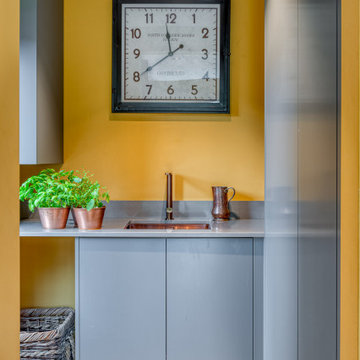
This Utility Room has been designed as an ante room to the main kitchen. Designed with the same Handless Push to Open cabinets for a sleek finish. The worktop is Technistone Quartz in Gobi Grey and the sink and tap are both Caple in Copper finish. The Tall Unit with retractable door keeps hidden the the freestanding washing machine and tumble dryer.
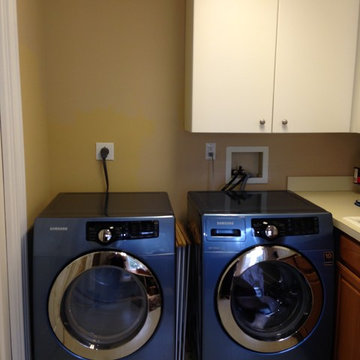
Dee Scull
Exemple d'une buanderie chic en L dédiée et de taille moyenne avec un évier posé, un placard à porte shaker, des portes de placard blanches, un plan de travail en surface solide, un mur jaune, un sol en carrelage de porcelaine et des machines côte à côte.
Exemple d'une buanderie chic en L dédiée et de taille moyenne avec un évier posé, un placard à porte shaker, des portes de placard blanches, un plan de travail en surface solide, un mur jaune, un sol en carrelage de porcelaine et des machines côte à côte.
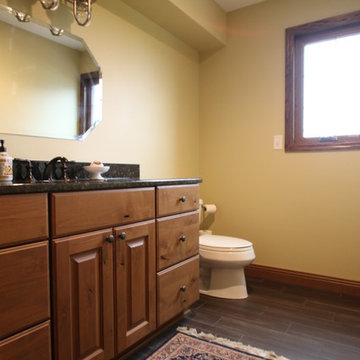
This Farmhouse located in the suburbs of Milwaukee features a Laundry/Mud Room with half bathroom privately located inside. The former office space has been transformed with tiled wood-look floor, rustic alder custom cabinetry, and plenty of storage! The exterior door has been relocated to accommodate an entrance closer to the horse barn.
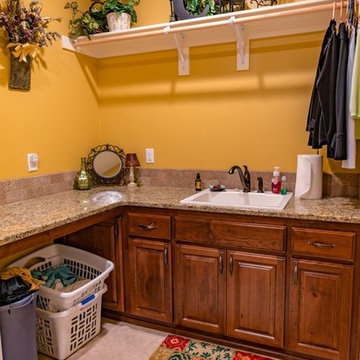
This laundry room has ample counter space for folding and a sink for hand washing. There's a hanging rod and open upper shelving for decoration or more storage.
Idées déco de buanderies avec un évier posé et un mur jaune
4