Idées déco de buanderies avec un évier posé et un mur multicolore
Trier par :
Budget
Trier par:Populaires du jour
21 - 40 sur 80 photos
1 sur 3
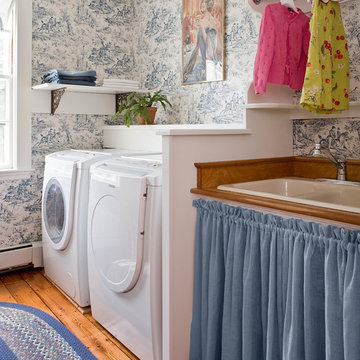
Michael J. Lee Photography
Inspiration pour une buanderie traditionnelle dédiée avec des machines côte à côte, un évier posé, un placard sans porte, un mur multicolore et un sol en bois brun.
Inspiration pour une buanderie traditionnelle dédiée avec des machines côte à côte, un évier posé, un placard sans porte, un mur multicolore et un sol en bois brun.
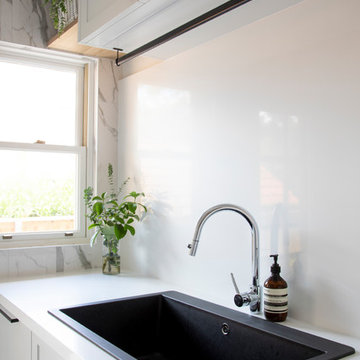
Who wouldn't want to do laundry in this room. The stunning black sink is complemented by the black accents in the handles and airing rail. There is a ton of storage for linen, brooms, ironing boards and general household supplies. The washing baskets are even customised inside the drawer beside the sink.
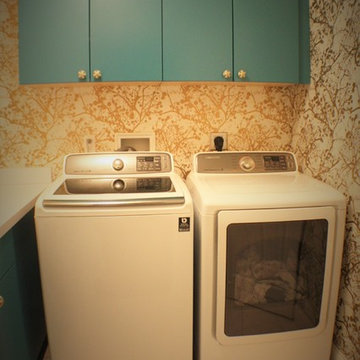
Joshua M. Wood
Cette photo montre une petite buanderie éclectique en L dédiée avec un évier posé, un placard à porte plane, un plan de travail en stratifié, un mur multicolore, un sol en carrelage de porcelaine, des machines côte à côte et des portes de placard bleues.
Cette photo montre une petite buanderie éclectique en L dédiée avec un évier posé, un placard à porte plane, un plan de travail en stratifié, un mur multicolore, un sol en carrelage de porcelaine, des machines côte à côte et des portes de placard bleues.

The kitchen isn't the only room worthy of delicious design... and so when these clients saw THEIR personal style come to life in the kitchen, they decided to go all in and put the Maine Coast construction team in charge of building out their vision for the home in its entirety. Talent at its best -- with tastes of this client, we simply had the privilege of doing the easy part -- building their dream home!
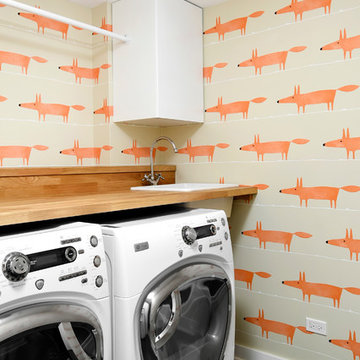
Idée de décoration pour une buanderie design avec un évier posé, un placard à porte plane, des portes de placard blanches, un mur multicolore, des machines côte à côte, un sol noir et un plan de travail beige.

Cette photo montre une buanderie parallèle montagne en bois brun multi-usage et de taille moyenne avec un évier posé, un placard à porte plane, un plan de travail en quartz modifié, une crédence en carreau de porcelaine, un mur multicolore, un sol en carrelage de porcelaine, des machines côte à côte, un sol gris et un plan de travail gris.
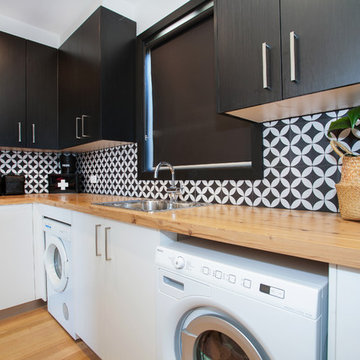
Idées déco pour une buanderie contemporaine en L dédiée avec un évier posé, un placard à porte plane, des portes de placard noires, un plan de travail en bois, un mur multicolore, parquet clair et un plan de travail beige.
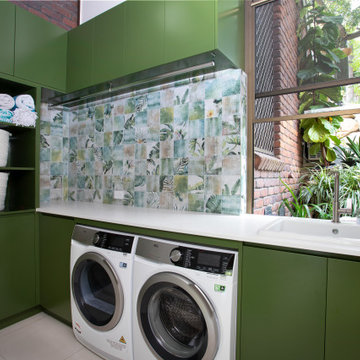
The client wanted a space that was inviting and functional as the existing laundry was cramped and did not work.
The existing external door was changed to a window allowing space for under bench pull out laundry baskets, condensor drier and washing machine and a large ceramic laundry sink.
Cabinetry on the left wall included a tall cupboard for the ironing board, broom and mop, open shelving for easy access to baskets and pool towels, lower cupboards for storage of cleaning products, extra towels and pet food, with high above cabinetry at the same height as those above the work bench.
The cabinetry had a 2pak finish in the vivid green with a combination of finger pull and push open for doors and laundry basket drawer. The Amazonia Italian splashback tile was selected to complement the cabinetry, external garden and was used on the wood fired pizza oven, giving the wow factor the client was after.

This light and spacious laundry room takes advantage of leftover storage space. On the second floor. Woodruff Brown Photography
Exemple d'une petite buanderie linéaire éclectique dédiée avec un évier posé, des portes de placard blanches, un plan de travail en calcaire, un mur multicolore, un sol en bois brun, des machines côte à côte, un sol marron et un placard avec porte à panneau surélevé.
Exemple d'une petite buanderie linéaire éclectique dédiée avec un évier posé, des portes de placard blanches, un plan de travail en calcaire, un mur multicolore, un sol en bois brun, des machines côte à côte, un sol marron et un placard avec porte à panneau surélevé.
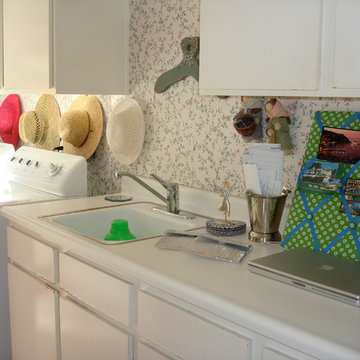
Aménagement d'une buanderie linéaire éclectique dédiée et de taille moyenne avec un évier posé, un placard à porte plane, des portes de placard blanches, un plan de travail en bois, un mur multicolore et des machines côte à côte.
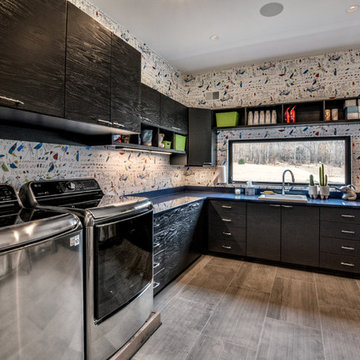
Idée de décoration pour une grande buanderie design en L dédiée avec un évier posé, un placard à porte plane, des portes de placard noires, un plan de travail en quartz modifié, un mur multicolore, un sol en carrelage de porcelaine, des machines côte à côte et un sol gris.
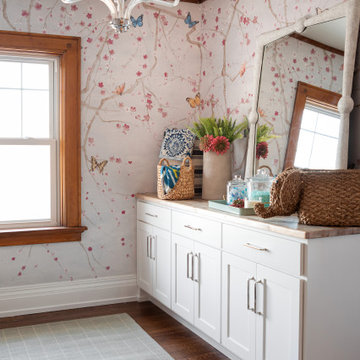
Idée de décoration pour une buanderie parallèle dédiée avec un évier posé, un placard avec porte à panneau encastré, des portes de placard blanches, un plan de travail en bois, un mur multicolore, parquet foncé, des machines côte à côte, un sol marron, un plan de travail marron et du papier peint.
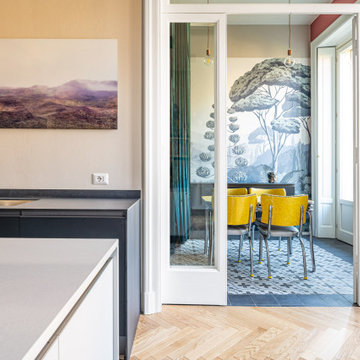
Cette photo montre une buanderie linéaire éclectique multi-usage et de taille moyenne avec un évier posé, un placard à porte plane, des portes de placard noires, un plan de travail en quartz modifié, un mur multicolore, un sol en carrelage de céramique, un lave-linge séchant, un sol multicolore, plan de travail noir et du papier peint.

Réalisation d'une buanderie parallèle chalet en bois brun multi-usage et de taille moyenne avec un évier posé, un placard à porte plane, un plan de travail en quartz modifié, une crédence en carreau de porcelaine, un mur multicolore, un sol en carrelage de porcelaine, des machines côte à côte, un sol gris et un plan de travail gris.
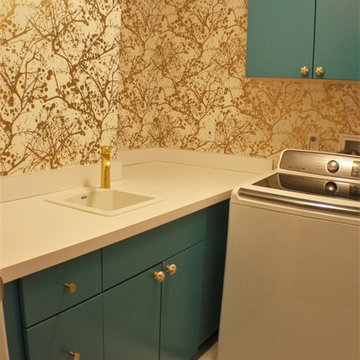
Joshua M. Wood
Idée de décoration pour une petite buanderie bohème en L dédiée avec un évier posé, un placard à porte plane, un plan de travail en stratifié, un mur multicolore, un sol en carrelage de porcelaine, des machines côte à côte et des portes de placard bleues.
Idée de décoration pour une petite buanderie bohème en L dédiée avec un évier posé, un placard à porte plane, un plan de travail en stratifié, un mur multicolore, un sol en carrelage de porcelaine, des machines côte à côte et des portes de placard bleues.
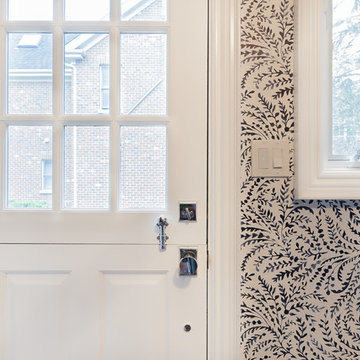
Idées déco pour une buanderie linéaire classique multi-usage et de taille moyenne avec un évier posé, un placard avec porte à panneau surélevé, des portes de placard bleues, un plan de travail en quartz modifié, un mur multicolore, parquet foncé, des machines côte à côte, un sol marron et un plan de travail blanc.
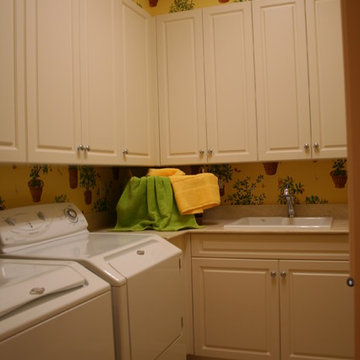
Broward Custom Kitchens
Réalisation d'une buanderie tradition en L de taille moyenne et dédiée avec un évier posé, un placard avec porte à panneau surélevé, des portes de placard blanches, un plan de travail en granite, un mur multicolore, un sol en travertin et des machines côte à côte.
Réalisation d'une buanderie tradition en L de taille moyenne et dédiée avec un évier posé, un placard avec porte à panneau surélevé, des portes de placard blanches, un plan de travail en granite, un mur multicolore, un sol en travertin et des machines côte à côte.
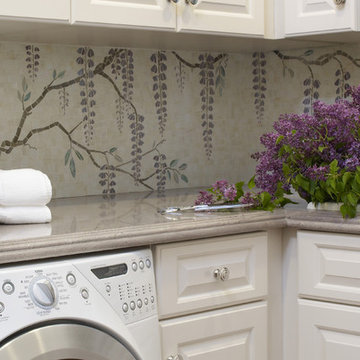
Delicate wisteria sweeps across the hand pieced glass mosaic backsplash. The original design was conceived by Sarah to conjure memories of Summers spent in Lake Como.
Photo by: Scott Van Dyke
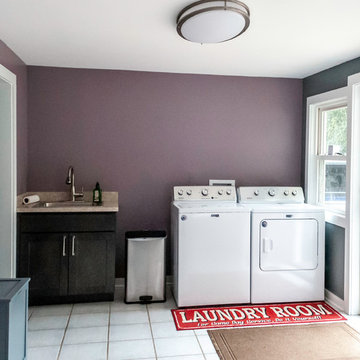
Layout change and added wood trims and lighting create an updated and better functioning laundry room.
Aménagement d'une buanderie linéaire classique multi-usage et de taille moyenne avec un évier posé, un placard à porte shaker, des portes de placard grises, un plan de travail en stratifié, un mur multicolore, un sol en carrelage de porcelaine, des machines côte à côte, un sol blanc et un plan de travail multicolore.
Aménagement d'une buanderie linéaire classique multi-usage et de taille moyenne avec un évier posé, un placard à porte shaker, des portes de placard grises, un plan de travail en stratifié, un mur multicolore, un sol en carrelage de porcelaine, des machines côte à côte, un sol blanc et un plan de travail multicolore.
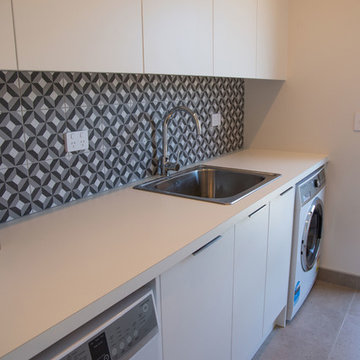
With family living in mind, this architecturally designed 3-bedroom home ticks all the boxes for function, form, flair and finish. Striking automatic skylights fill the open plan kitchen /living/dining with natural light. The designer kitchen includes a large scullery, and during summer months you can stack the living area sliders back to entertain family and friends. The master bedroom comes complete with a fully tiled ensuite, large walk-in-robe and ranch sliders to the private backyard, making the most of the evening sun. Fully ducted heating/cooling keeps the bedrooms at the perfect temperature year-round.
The beautiful, sunny, home sits on a 651m2 fully landscaped section, with exposed aggregate driveway and paths, multiple Garapa decks utilising the indoor-outdoor flow.
Idées déco de buanderies avec un évier posé et un mur multicolore
2