Idées déco de buanderies avec un évier posé et un plan de travail en quartz modifié
Trier par :
Budget
Trier par:Populaires du jour
181 - 200 sur 1 116 photos
1 sur 3
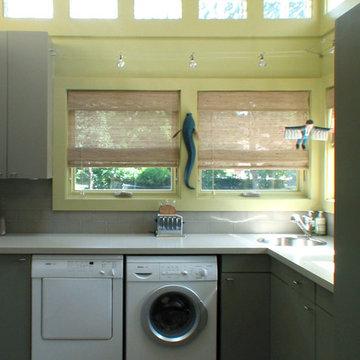
A contemporary and light filled laundry room addition.
Cette image montre une buanderie design en L multi-usage et de taille moyenne avec un évier posé, un placard à porte plane, des portes de placard grises, un plan de travail en quartz modifié, un mur vert, un sol en carrelage de céramique et des machines côte à côte.
Cette image montre une buanderie design en L multi-usage et de taille moyenne avec un évier posé, un placard à porte plane, des portes de placard grises, un plan de travail en quartz modifié, un mur vert, un sol en carrelage de céramique et des machines côte à côte.
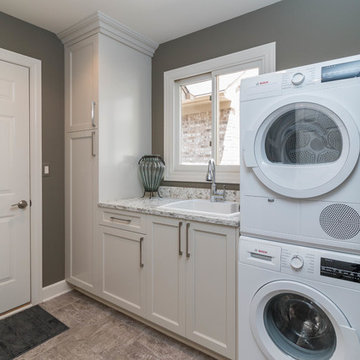
House hunting for the perfect home is never easy. Our recent clients decided to make the search a bit easier by enlisting the help of Sharer Design Group to help locate the best “canvas” for their new home. After narrowing down their list, our designers visited several prospective homes to determine each property’s potential for our clients’ design vision. Once the home was selected, the Sharer Design Group team began the task of turning the canvas into art.
The entire home was transformed from top to bottom into a modern, updated space that met the vision and needs of our clients. The kitchen was updated using custom Sharer Cabinetry with perimeter cabinets painted a custom grey-beige color. The enlarged center island, in a contrasting dark paint color, was designed to allow for additional seating. Gray Quartz countertops, a glass subway tile backsplash and a stainless steel hood and appliances finish the cool, transitional feel of the room.
The powder room features a unique custom Sharer Cabinetry floating vanity in a dark paint with a granite countertop and vessel sink. Sharer Cabinetry was also used in the laundry room to help maximize storage options, along with the addition of a large broom closet. New wood flooring and carpet was installed throughout the entire home to finish off the dramatic transformation. While finding the perfect home isn’t easy, our clients were able to create the dream home they envisioned, with a little help from Sharer Design Group.
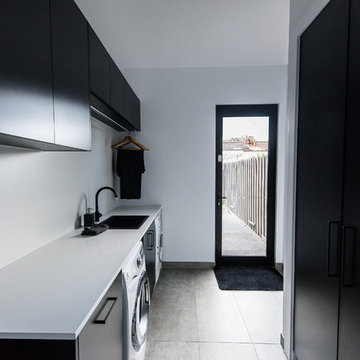
Tahnee Jade Photography
Réalisation d'une buanderie design de taille moyenne avec un évier posé, des portes de placard noires, un plan de travail en quartz modifié, un mur blanc, sol en béton ciré, des machines côte à côte et un sol gris.
Réalisation d'une buanderie design de taille moyenne avec un évier posé, des portes de placard noires, un plan de travail en quartz modifié, un mur blanc, sol en béton ciré, des machines côte à côte et un sol gris.
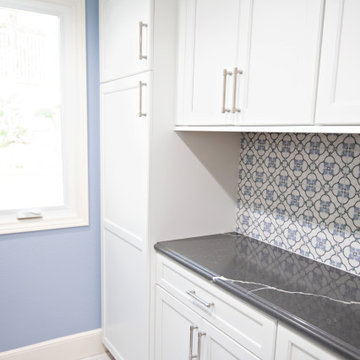
Keeping the machines where they were, storage was updated to include a broom closet and a small pantry, as well as folding space. A large window floods the space with light, reflecting off the white cabinets, white subway tile backsplash, and hexagonal white marble floor tiles. Baby blue walls and a blue patterned accent tile adds contrast and interest.
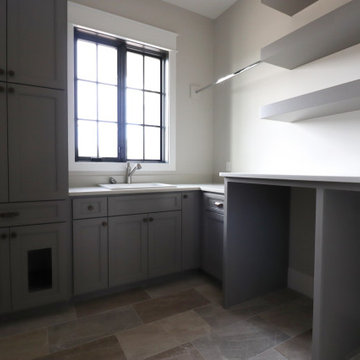
Cette photo montre une buanderie chic en L dédiée avec un évier posé, des portes de placard grises, un plan de travail en quartz modifié, des machines côte à côte et un plan de travail blanc.
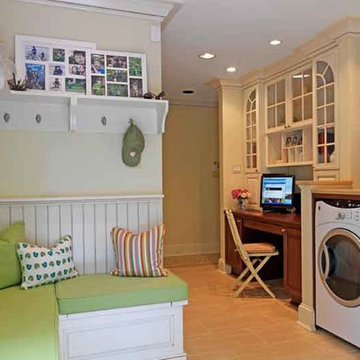
Dawkins Development Group | NY Contractor | Design-Build Firm
Réalisation d'une buanderie linéaire tradition dédiée avec un évier posé, un placard avec porte à panneau surélevé, des portes de placard blanches, un plan de travail en quartz modifié, un mur beige, un sol en carrelage de céramique, des machines côte à côte et un sol marron.
Réalisation d'une buanderie linéaire tradition dédiée avec un évier posé, un placard avec porte à panneau surélevé, des portes de placard blanches, un plan de travail en quartz modifié, un mur beige, un sol en carrelage de céramique, des machines côte à côte et un sol marron.
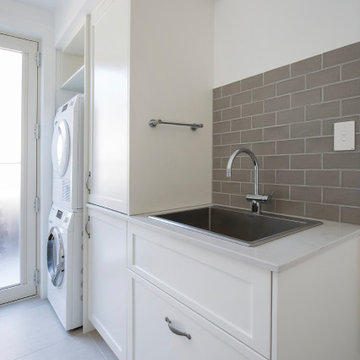
Réalisation d'une buanderie parallèle tradition dédiée et de taille moyenne avec un évier posé, un placard à porte shaker, des portes de placard blanches, un plan de travail en quartz modifié, une crédence beige, une crédence en céramique, un mur blanc, un sol en carrelage de porcelaine, des machines côte à côte, un sol beige, un plan de travail blanc et un plafond à caissons.
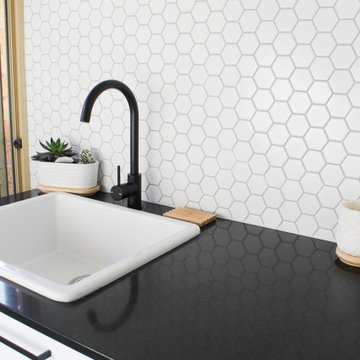
Integrated Washer and Dryer, Washer Dryer Stacked Cupboard, Penny Round Tiles, Small Hexagon Tiles, Black and White Laundry, Modern Laundry Ideas, Laundry Renovations Perth
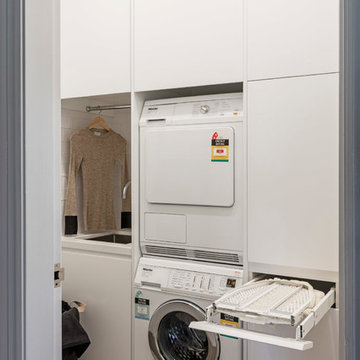
As the family of this traditional Queens Park home has grown up, the clients were looking to create separate living spaces for their teenage kids and themselves. The brief was to utilise the ground floor guest room, which was oversized, along with a rarely used family bathroom and under stair laundry, to create a luxurious master suite for the adults which included walk-in-robe and ensuite, alongside a new laundry and powder room. The reconfiguration allowed us to create a spacious powder room with storage under the stairs and laundry close by. The traditional features of the home along with the clients collection of art and antiques helped create a strong concept utilising soft colours and mixed textures which brought the finished project to life.
CREDITS:
Designer: Margo Reed
Photographer: Tom Ferguson

The Holloway blends the recent revival of mid-century aesthetics with the timelessness of a country farmhouse. Each façade features playfully arranged windows tucked under steeply pitched gables. Natural wood lapped siding emphasizes this homes more modern elements, while classic white board & batten covers the core of this house. A rustic stone water table wraps around the base and contours down into the rear view-out terrace.
Inside, a wide hallway connects the foyer to the den and living spaces through smooth case-less openings. Featuring a grey stone fireplace, tall windows, and vaulted wood ceiling, the living room bridges between the kitchen and den. The kitchen picks up some mid-century through the use of flat-faced upper and lower cabinets with chrome pulls. Richly toned wood chairs and table cap off the dining room, which is surrounded by windows on three sides. The grand staircase, to the left, is viewable from the outside through a set of giant casement windows on the upper landing. A spacious master suite is situated off of this upper landing. Featuring separate closets, a tiled bath with tub and shower, this suite has a perfect view out to the rear yard through the bedroom's rear windows. All the way upstairs, and to the right of the staircase, is four separate bedrooms. Downstairs, under the master suite, is a gymnasium. This gymnasium is connected to the outdoors through an overhead door and is perfect for athletic activities or storing a boat during cold months. The lower level also features a living room with a view out windows and a private guest suite.
Architect: Visbeen Architects
Photographer: Ashley Avila Photography
Builder: AVB Inc.

Designer: Julie Mausolf
Contractor: Bos Homes
Photography: Alea Paul
Réalisation d'une petite buanderie linéaire tradition en bois foncé avec un placard avec porte à panneau encastré, un plan de travail en quartz modifié, une crédence multicolore, un placard, un évier posé, un mur beige, un sol en linoléum et des machines côte à côte.
Réalisation d'une petite buanderie linéaire tradition en bois foncé avec un placard avec porte à panneau encastré, un plan de travail en quartz modifié, une crédence multicolore, un placard, un évier posé, un mur beige, un sol en linoléum et des machines côte à côte.
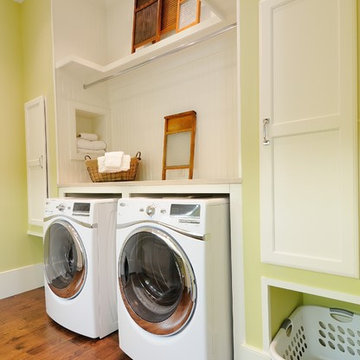
Réalisation d'une buanderie linéaire champêtre dédiée et de taille moyenne avec un placard à porte shaker, des portes de placard blanches, un plan de travail en quartz modifié, un mur vert, un sol en bois brun, des machines côte à côte et un évier posé.

KuDa Photography
Aménagement d'une grande buanderie moderne en bois foncé dédiée avec un évier posé, un placard à porte shaker, un plan de travail en quartz modifié, un mur beige, un sol en bois brun et des machines côte à côte.
Aménagement d'une grande buanderie moderne en bois foncé dédiée avec un évier posé, un placard à porte shaker, un plan de travail en quartz modifié, un mur beige, un sol en bois brun et des machines côte à côte.
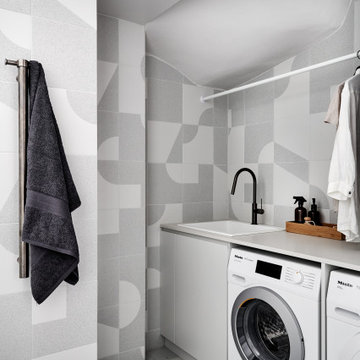
Laundry integrates into bathroom with matching gunmetal tapware and convenient benchtop and hanging rail.
Exemple d'une petite buanderie linéaire scandinave multi-usage avec un évier posé, un plan de travail en quartz modifié, un mur gris, un sol en carrelage de porcelaine, des machines côte à côte, un sol gris et un plan de travail blanc.
Exemple d'une petite buanderie linéaire scandinave multi-usage avec un évier posé, un plan de travail en quartz modifié, un mur gris, un sol en carrelage de porcelaine, des machines côte à côte, un sol gris et un plan de travail blanc.

Exemple d'une buanderie montagne en L dédiée et de taille moyenne avec un évier posé, un placard avec porte à panneau encastré, des portes de placard bleues, un plan de travail en quartz modifié, un mur gris, un sol en carrelage de céramique, des machines côte à côte, un sol blanc et plan de travail noir.
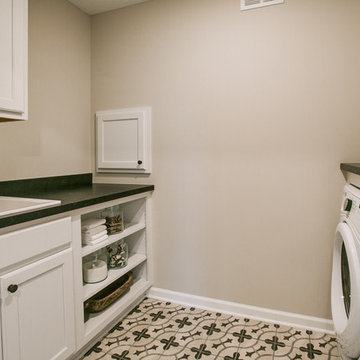
Cette image montre une buanderie parallèle minimaliste dédiée et de taille moyenne avec un évier posé, un placard à porte affleurante, des portes de placard blanches, un plan de travail en quartz modifié, un mur gris, un sol en carrelage de céramique et un sol multicolore.
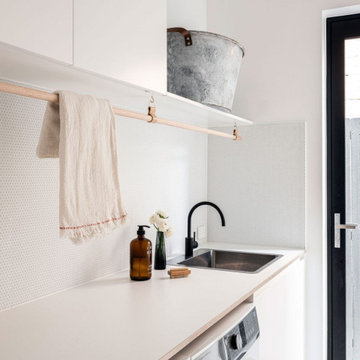
Laundry Renovation, Modern Laundry Renovation, Drying Bar, Open Shelving Laundry, Perth Laundry Renovations, Modern Laundry Renovations For Smaller Homes, Small Laundry Renovations Perth
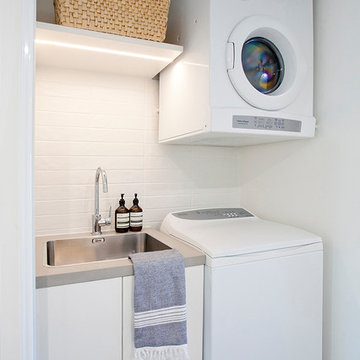
A clean white palette updates this enclosed laundry and built in cabinetry makes the most of the small space.
Aménagement d'une petite buanderie linéaire contemporaine dédiée avec un évier posé, un placard à porte plane, des portes de placard blanches, un plan de travail en quartz modifié, un mur blanc, un sol en carrelage de porcelaine, des machines superposées et un sol gris.
Aménagement d'une petite buanderie linéaire contemporaine dédiée avec un évier posé, un placard à porte plane, des portes de placard blanches, un plan de travail en quartz modifié, un mur blanc, un sol en carrelage de porcelaine, des machines superposées et un sol gris.

Shutter Works Photography
Réalisation d'une grande buanderie parallèle tradition multi-usage avec un évier posé, un placard à porte shaker, des portes de placard blanches, un mur blanc, des machines côte à côte, un plan de travail en quartz modifié et un sol en travertin.
Réalisation d'une grande buanderie parallèle tradition multi-usage avec un évier posé, un placard à porte shaker, des portes de placard blanches, un mur blanc, des machines côte à côte, un plan de travail en quartz modifié et un sol en travertin.
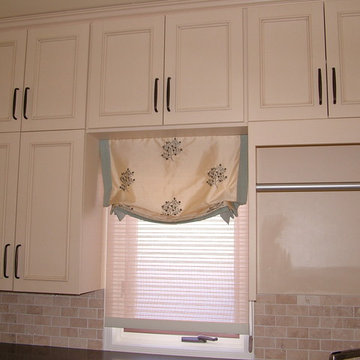
Cette image montre une buanderie traditionnelle dédiée et de taille moyenne avec un évier posé, un placard à porte shaker, des portes de placard blanches, un plan de travail en quartz modifié, un mur beige, un sol en travertin et des machines côte à côte.
Idées déco de buanderies avec un évier posé et un plan de travail en quartz modifié
10