Idées déco de buanderies avec un évier posé et un sol noir
Trier par :
Budget
Trier par:Populaires du jour
101 - 120 sur 123 photos
1 sur 3
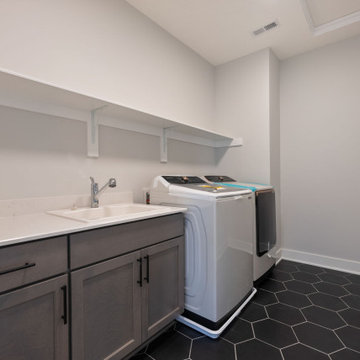
2nd floor laundry
Exemple d'une buanderie chic en bois brun avec un évier posé, un placard à porte shaker, un plan de travail en quartz modifié, un sol en carrelage de céramique, des machines côte à côte, un sol noir et un plan de travail blanc.
Exemple d'une buanderie chic en bois brun avec un évier posé, un placard à porte shaker, un plan de travail en quartz modifié, un sol en carrelage de céramique, des machines côte à côte, un sol noir et un plan de travail blanc.
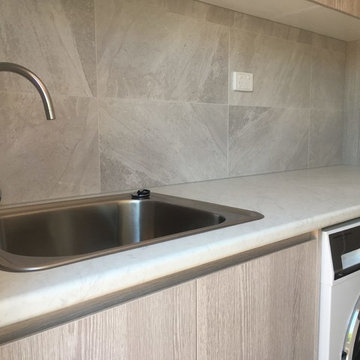
Campbell Builders
Aménagement d'une petite buanderie linéaire moderne en bois clair dédiée avec un évier posé, un placard à porte plane, un plan de travail en stratifié, un mur gris, un sol en carrelage de céramique, un lave-linge séchant, un sol noir et un plan de travail gris.
Aménagement d'une petite buanderie linéaire moderne en bois clair dédiée avec un évier posé, un placard à porte plane, un plan de travail en stratifié, un mur gris, un sol en carrelage de céramique, un lave-linge séchant, un sol noir et un plan de travail gris.
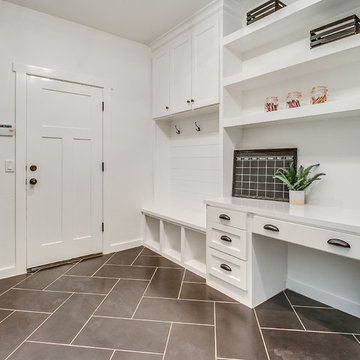
Cette image montre une grande buanderie linéaire rustique multi-usage avec un évier posé, un placard à porte shaker, des portes de placard blanches, un plan de travail en quartz modifié, un mur blanc, un sol en carrelage de céramique, des machines côte à côte et un sol noir.
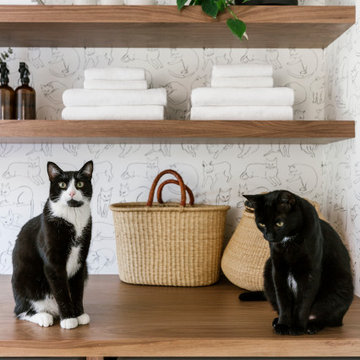
This home was a blend of modern and traditional, mixed finishes, classic subway tiles, and ceramic light fixtures. The kitchen was kept bright and airy with high-end appliances for the avid cook and homeschooling mother. As an animal loving family and owner of two furry creatures, we added a little whimsy with cat wallpaper in their laundry room.
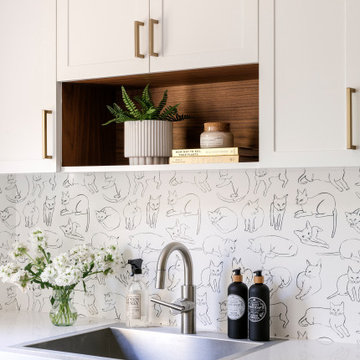
This home was a blend of modern and traditional, mixed finishes, classic subway tiles, and ceramic light fixtures. The kitchen was kept bright and airy with high-end appliances for the avid cook and homeschooling mother. As an animal loving family and owner of two furry creatures, we added a little whimsy with cat wallpaper in their laundry room.
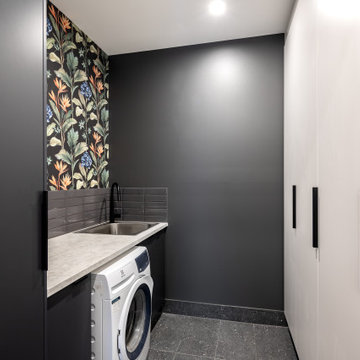
Idée de décoration pour une petite buanderie parallèle minimaliste dédiée avec un évier posé, un placard à porte plane, des portes de placard blanches, un mur noir, un sol noir, plan de travail noir et du papier peint.

We opened up this unique space to expand the Laundry Room and Mud Room to incorporate a large expansion for the Pantry Area that included a Coffee Bar and Refrigerator. This remodeled space allowed more functionality and brought in lots of sunlight into the spaces.
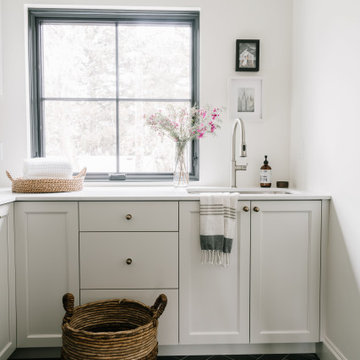
Aménagement d'une buanderie linéaire classique dédiée et de taille moyenne avec un évier posé, un placard à porte shaker, des portes de placard blanches, un plan de travail en quartz modifié, un mur blanc, un sol en ardoise, des machines côte à côte, un sol noir et un plan de travail blanc.
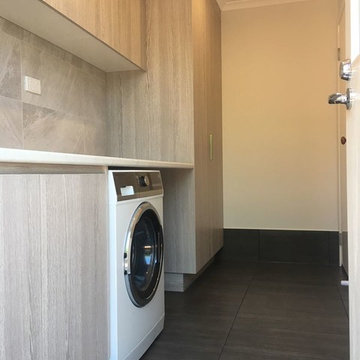
Campbell builders
Inspiration pour une petite buanderie linéaire minimaliste en bois clair dédiée avec un évier posé, un placard à porte plane, un plan de travail en stratifié, un mur gris, un sol en carrelage de céramique, un lave-linge séchant, un sol noir et un plan de travail gris.
Inspiration pour une petite buanderie linéaire minimaliste en bois clair dédiée avec un évier posé, un placard à porte plane, un plan de travail en stratifié, un mur gris, un sol en carrelage de céramique, un lave-linge séchant, un sol noir et un plan de travail gris.
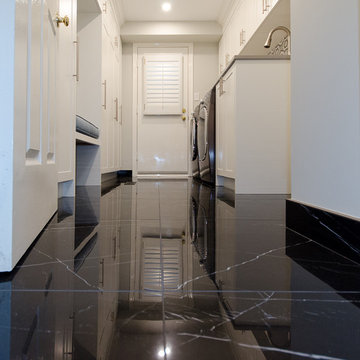
A laundry room/mudroom is transformed with built-in wall storage, bench and lots of counter space. The black floor tile transitions into the adjoining hallway and powder room for a cohesive look.
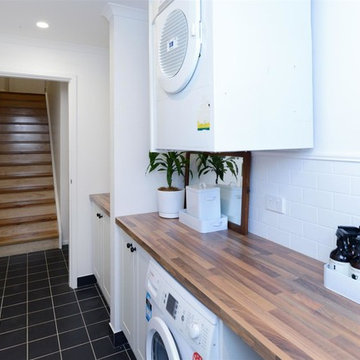
Exemple d'une buanderie linéaire moderne dédiée et de taille moyenne avec un évier posé, un placard à porte shaker, des portes de placard blanches, un plan de travail en bois, un mur blanc, un sol en carrelage de céramique, des machines superposées, un sol noir et un plan de travail marron.
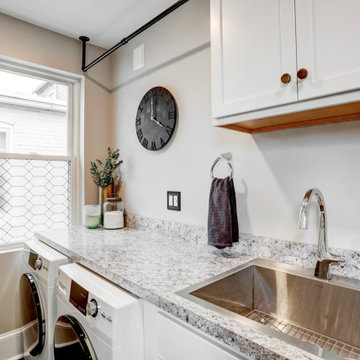
Laundry room countertop and sink
Exemple d'une grande buanderie parallèle chic multi-usage avec un évier posé, un placard à porte shaker, des portes de placard blanches, un plan de travail en stratifié, un mur gris, un sol en vinyl, des machines côte à côte, un sol noir et un plan de travail gris.
Exemple d'une grande buanderie parallèle chic multi-usage avec un évier posé, un placard à porte shaker, des portes de placard blanches, un plan de travail en stratifié, un mur gris, un sol en vinyl, des machines côte à côte, un sol noir et un plan de travail gris.
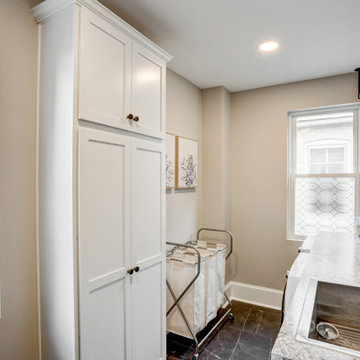
Laundry room cabinets
Inspiration pour une grande buanderie parallèle traditionnelle multi-usage avec un placard à porte shaker, des portes de placard blanches, un mur gris, un sol en vinyl, un sol noir, un évier posé, un plan de travail en stratifié, des machines côte à côte et un plan de travail gris.
Inspiration pour une grande buanderie parallèle traditionnelle multi-usage avec un placard à porte shaker, des portes de placard blanches, un mur gris, un sol en vinyl, un sol noir, un évier posé, un plan de travail en stratifié, des machines côte à côte et un plan de travail gris.
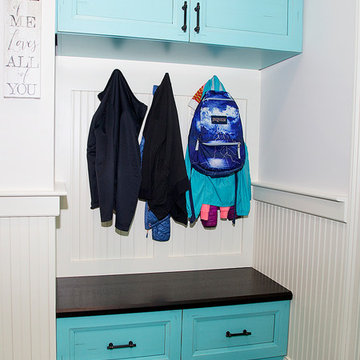
Ron Schwane, Photograpgy
Aménagement d'une buanderie parallèle exotique dédiée et de taille moyenne avec un évier posé, un placard à porte plane, des portes de placard bleues, un plan de travail en quartz modifié, un mur blanc, un sol en vinyl, des machines côte à côte et un sol noir.
Aménagement d'une buanderie parallèle exotique dédiée et de taille moyenne avec un évier posé, un placard à porte plane, des portes de placard bleues, un plan de travail en quartz modifié, un mur blanc, un sol en vinyl, des machines côte à côte et un sol noir.
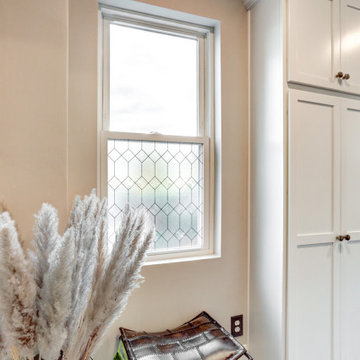
Laundry room
Exemple d'une grande buanderie parallèle chic multi-usage avec un évier posé, un placard à porte shaker, des portes de placard blanches, un plan de travail en stratifié, un mur gris, un sol en vinyl, des machines côte à côte, un sol noir et un plan de travail gris.
Exemple d'une grande buanderie parallèle chic multi-usage avec un évier posé, un placard à porte shaker, des portes de placard blanches, un plan de travail en stratifié, un mur gris, un sol en vinyl, des machines côte à côte, un sol noir et un plan de travail gris.
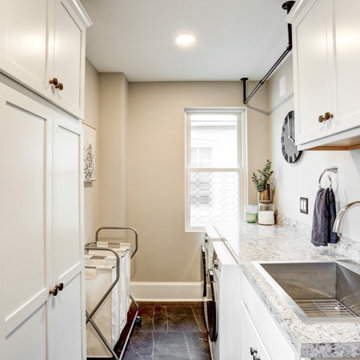
Laundry room
Inspiration pour une grande buanderie parallèle traditionnelle multi-usage avec un évier posé, un placard à porte shaker, des portes de placard blanches, un plan de travail en stratifié, un mur gris, un sol en vinyl, des machines côte à côte, un sol noir et un plan de travail gris.
Inspiration pour une grande buanderie parallèle traditionnelle multi-usage avec un évier posé, un placard à porte shaker, des portes de placard blanches, un plan de travail en stratifié, un mur gris, un sol en vinyl, des machines côte à côte, un sol noir et un plan de travail gris.
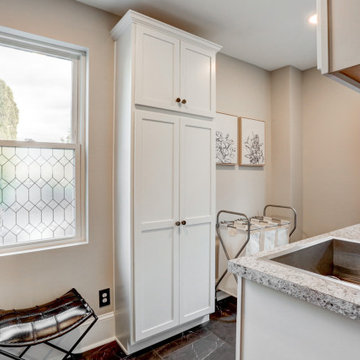
Laundry room cabinets
Idées déco pour une grande buanderie parallèle classique multi-usage avec un évier posé, un placard à porte shaker, des portes de placard blanches, un plan de travail en stratifié, un mur gris, un sol en vinyl, des machines côte à côte, un sol noir et un plan de travail gris.
Idées déco pour une grande buanderie parallèle classique multi-usage avec un évier posé, un placard à porte shaker, des portes de placard blanches, un plan de travail en stratifié, un mur gris, un sol en vinyl, des machines côte à côte, un sol noir et un plan de travail gris.
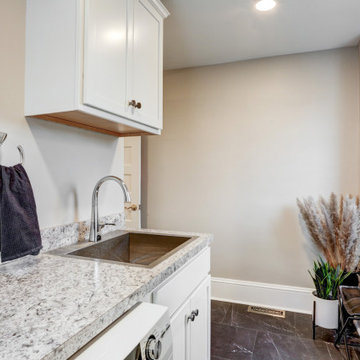
Laundry room countertop and sink
Idée de décoration pour une grande buanderie parallèle tradition multi-usage avec un évier posé, un placard à porte shaker, des portes de placard blanches, un plan de travail en stratifié, un mur gris, un sol en vinyl, des machines côte à côte, un sol noir et un plan de travail gris.
Idée de décoration pour une grande buanderie parallèle tradition multi-usage avec un évier posé, un placard à porte shaker, des portes de placard blanches, un plan de travail en stratifié, un mur gris, un sol en vinyl, des machines côte à côte, un sol noir et un plan de travail gris.
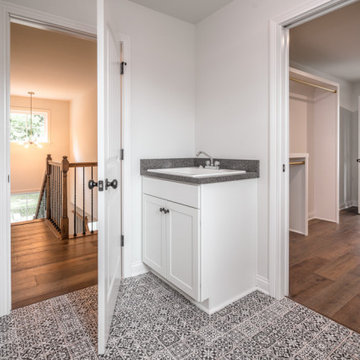
Cette image montre une buanderie traditionnelle dédiée avec un évier posé, un placard avec porte à panneau encastré, des portes de placard blanches, un plan de travail en quartz, un mur blanc, un sol en carrelage de céramique, un sol noir et un plan de travail gris.
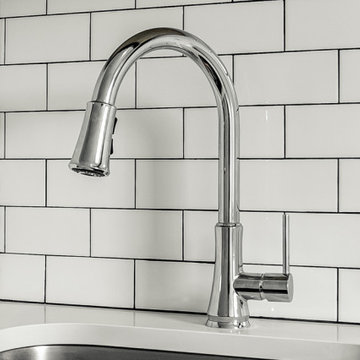
Exemple d'une buanderie linéaire moderne dédiée avec un évier posé, un placard à porte plane, des portes de placard noires, une crédence blanche, une crédence en carrelage métro, un mur blanc, un sol en carrelage de céramique, des machines côte à côte, un sol noir et un plan de travail blanc.
Idées déco de buanderies avec un évier posé et un sol noir
6