Idées déco de buanderies avec un évier utilitaire et des portes de placard grises
Trier par :
Budget
Trier par:Populaires du jour
101 - 120 sur 147 photos
1 sur 3
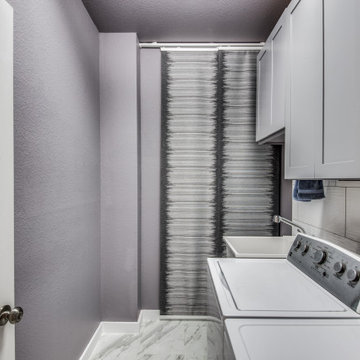
This laundry room is soothing gray begging you to come in and enjoy your laundry experience.
Cette photo montre une petite buanderie parallèle chic dédiée avec un évier utilitaire, un placard à porte shaker, des portes de placard grises, une crédence blanche, une crédence en carreau de porcelaine, un mur gris, un sol en vinyl, des machines côte à côte et un sol multicolore.
Cette photo montre une petite buanderie parallèle chic dédiée avec un évier utilitaire, un placard à porte shaker, des portes de placard grises, une crédence blanche, une crédence en carreau de porcelaine, un mur gris, un sol en vinyl, des machines côte à côte et un sol multicolore.
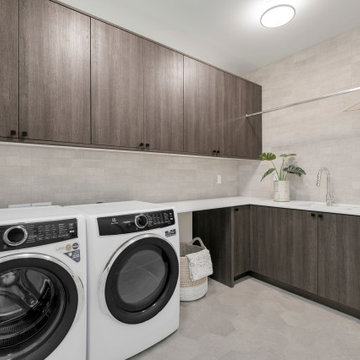
The Harlow's laundry room combines both style and functionality with its white laundry machines, gray cabinets, and black cabinet hardware. The gray cabinets add a touch of sophistication to the space, while the black hardware offers a sleek contrast. The white countertop provides ample workspace for folding and sorting laundry. A silver faucet adds a polished look and ensures convenient access to water. The utility sink serves as a practical feature, allowing for additional cleaning and soaking tasks. The gray subway tile and hexagon tile floor add texture and visual interest to the room. Overall, the Harlow's laundry room is designed to make laundry chores more efficient and enjoyable.
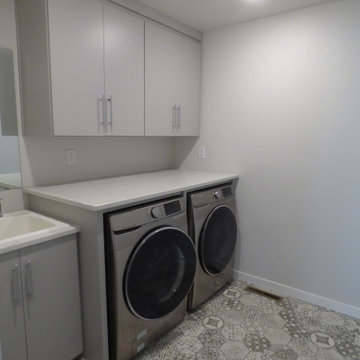
The laundry room has built in washer & dryer with a laundry tub. The counters are granite, To add some fun character to an otherwise monocolor utilitarian room, the homeowners chose a fun Luxury Vinyl Tile. The tiles are individual hexagons that were placed randomly and grouted.
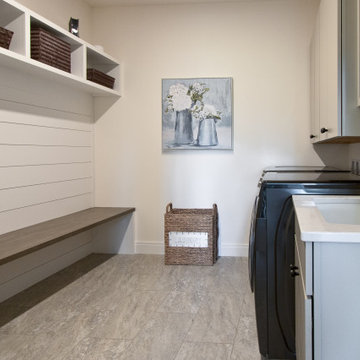
Luxury Vinyl Tile by Engineered Floors, Revotech in Pietra Jasper
Cette image montre une buanderie parallèle traditionnelle multi-usage avec un évier utilitaire, un placard à porte plane, des portes de placard grises, un plan de travail en quartz modifié, un mur blanc, un sol en vinyl, des machines côte à côte, un sol gris, un plan de travail blanc et du lambris de bois.
Cette image montre une buanderie parallèle traditionnelle multi-usage avec un évier utilitaire, un placard à porte plane, des portes de placard grises, un plan de travail en quartz modifié, un mur blanc, un sol en vinyl, des machines côte à côte, un sol gris, un plan de travail blanc et du lambris de bois.
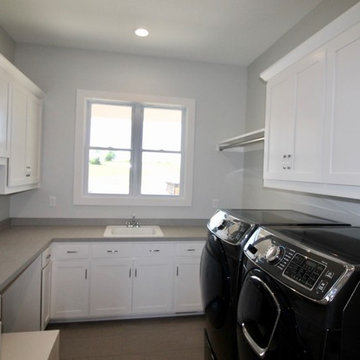
A custom designed plan with sewing station in a large laundry room.
Idée de décoration pour une grande buanderie craftsman en U multi-usage avec un évier utilitaire, un placard à porte shaker, des portes de placard grises, un plan de travail en stratifié, un mur gris, un sol en carrelage de porcelaine, des machines côte à côte et un sol gris.
Idée de décoration pour une grande buanderie craftsman en U multi-usage avec un évier utilitaire, un placard à porte shaker, des portes de placard grises, un plan de travail en stratifié, un mur gris, un sol en carrelage de porcelaine, des machines côte à côte et un sol gris.
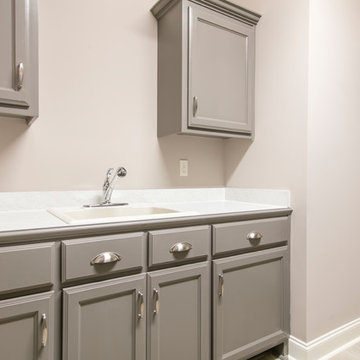
Idées déco pour une buanderie linéaire craftsman dédiée et de taille moyenne avec un évier utilitaire, un placard à porte plane, des portes de placard grises, un plan de travail en stratifié, un mur gris, un sol en carrelage de céramique, des machines côte à côte, un sol gris et un plan de travail blanc.
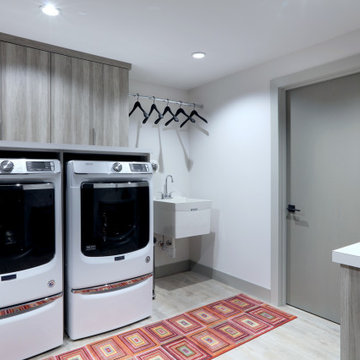
Exemple d'une buanderie linéaire rétro multi-usage et de taille moyenne avec un évier utilitaire, un placard à porte plane, des portes de placard grises, un plan de travail en stratifié, un mur blanc, parquet clair, des machines côte à côte, un sol beige et un plan de travail blanc.
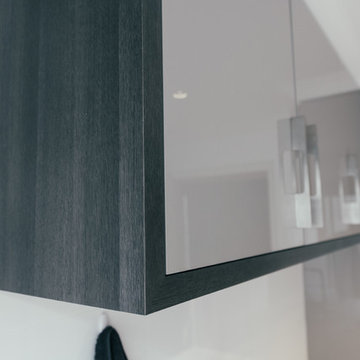
Rift Photography
Idées déco pour une petite buanderie linéaire contemporaine dédiée avec un évier utilitaire, des portes de placard grises, un plan de travail en quartz modifié, un mur blanc, un sol en carrelage de céramique et des machines côte à côte.
Idées déco pour une petite buanderie linéaire contemporaine dédiée avec un évier utilitaire, des portes de placard grises, un plan de travail en quartz modifié, un mur blanc, un sol en carrelage de céramique et des machines côte à côte.
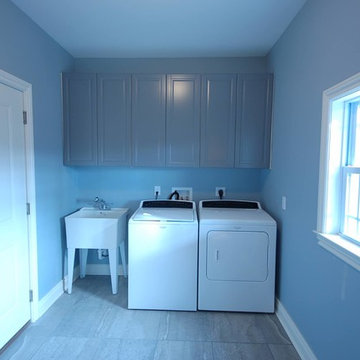
Cette image montre une buanderie traditionnelle dédiée et de taille moyenne avec un évier utilitaire, des portes de placard grises, un mur bleu, des machines côte à côte et un sol gris.
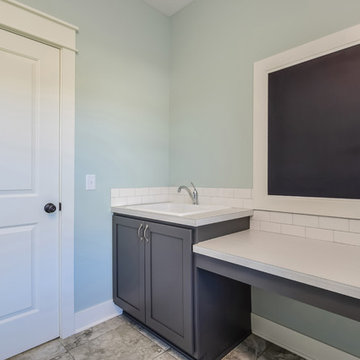
Laundry Room
Cette photo montre une buanderie chic en U dédiée et de taille moyenne avec un évier utilitaire, un placard sans porte, des portes de placard grises, un plan de travail en stratifié, un mur vert, un sol en carrelage de porcelaine, des machines côte à côte et un sol gris.
Cette photo montre une buanderie chic en U dédiée et de taille moyenne avec un évier utilitaire, un placard sans porte, des portes de placard grises, un plan de travail en stratifié, un mur vert, un sol en carrelage de porcelaine, des machines côte à côte et un sol gris.
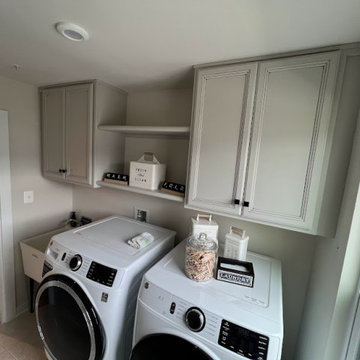
After bringing the cabinets down and adding shelving in between them it created a lot more storage space.
Idée de décoration pour une petite buanderie linéaire tradition dédiée avec un évier utilitaire, un placard à porte affleurante, des portes de placard grises, un mur gris, un sol en carrelage de porcelaine, des machines côte à côte et un sol beige.
Idée de décoration pour une petite buanderie linéaire tradition dédiée avec un évier utilitaire, un placard à porte affleurante, des portes de placard grises, un mur gris, un sol en carrelage de porcelaine, des machines côte à côte et un sol beige.
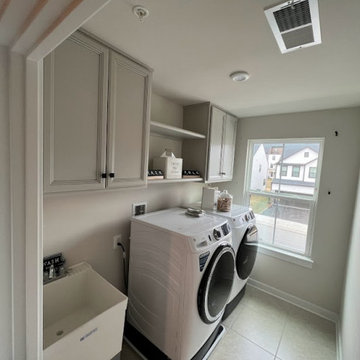
After bringing the cabinets down and adding shelving in between them it created a lot more storage space.
Cette image montre une petite buanderie linéaire traditionnelle dédiée avec un évier utilitaire, un placard à porte affleurante, des portes de placard grises, un mur gris, un sol en carrelage de porcelaine, des machines côte à côte et un sol beige.
Cette image montre une petite buanderie linéaire traditionnelle dédiée avec un évier utilitaire, un placard à porte affleurante, des portes de placard grises, un mur gris, un sol en carrelage de porcelaine, des machines côte à côte et un sol beige.
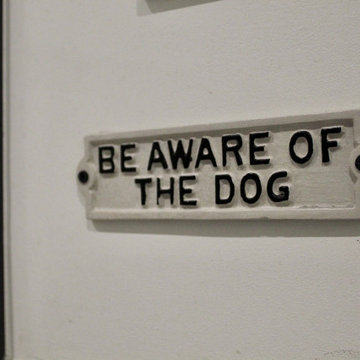
Aménagement d'une petite buanderie parallèle classique multi-usage avec un évier utilitaire, un placard à porte shaker, des portes de placard grises, un plan de travail en quartz modifié, une crédence blanche, une crédence en céramique, un mur blanc, un sol en carrelage de céramique, des machines côte à côte, un sol multicolore et un plan de travail blanc.

this dog wash is a great place to clean up your pets and give them the spa treatment they deserve. There is even an area to relax for your pet under the counter in the padded cabinet.

Karen was an existing client of ours who was tired of the crowded and cluttered laundry/mudroom that did not work well for her young family. The washer and dryer were right in the line of traffic when you stepped in her back entry from the garage and there was a lack of a bench for changing shoes/boots.
Planning began… then along came a twist! A new puppy that will grow to become a fair sized dog would become part of the family. Could the design accommodate dog grooming and a daytime “kennel” for when the family is away?
Having two young boys, Karen wanted to have custom features that would make housekeeping easier so custom drawer drying racks and ironing board were included in the design. All slab-style cabinet and drawer fronts are sturdy and easy to clean and the family’s coats and necessities are hidden from view while close at hand.
The selected quartz countertops, slate flooring and honed marble wall tiles will provide a long life for this hard working space. The enameled cast iron sink which fits puppy to full-sized dog (given a boost) was outfitted with a faucet conducive to dog washing, as well as, general clean up. And the piece de resistance is the glass, Dutch pocket door which makes the family dog feel safe yet secure with a view into the rest of the house. Karen and her family enjoy the organized, tidy space and how it works for them.
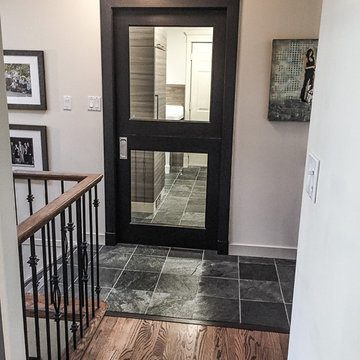
Karen was an existing client of ours who was tired of the crowded and cluttered laundry/mudroom that did not work well for her young family. The washer and dryer were right in the line of traffic when you stepped in her back entry from the garage and there was a lack of a bench for changing shoes/boots.
Planning began… then along came a twist! A new puppy that will grow to become a fair sized dog would become part of the family. Could the design accommodate dog grooming and a daytime “kennel” for when the family is away?
Having two young boys, Karen wanted to have custom features that would make housekeeping easier so custom drawer drying racks and ironing board were included in the design. All slab-style cabinet and drawer fronts are sturdy and easy to clean and the family’s coats and necessities are hidden from view while close at hand.
The selected quartz countertops, slate flooring and honed marble wall tiles will provide a long life for this hard working space. The enameled cast iron sink which fits puppy to full-sized dog (given a boost) was outfitted with a faucet conducive to dog washing, as well as, general clean up. And the piece de resistance is the glass, Dutch pocket door which makes the family dog feel safe yet secure with a view into the rest of the house. Karen and her family enjoy the organized, tidy space and how it works for them.
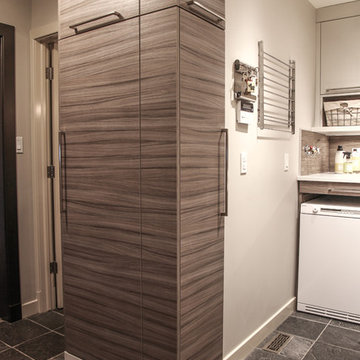
Karen was an existing client of ours who was tired of the crowded and cluttered laundry/mudroom that did not work well for her young family. The washer and dryer were right in the line of traffic when you stepped in her back entry from the garage and there was a lack of a bench for changing shoes/boots.
Planning began… then along came a twist! A new puppy that will grow to become a fair sized dog would become part of the family. Could the design accommodate dog grooming and a daytime “kennel” for when the family is away?
Having two young boys, Karen wanted to have custom features that would make housekeeping easier so custom drawer drying racks and ironing board were included in the design. All slab-style cabinet and drawer fronts are sturdy and easy to clean and the family’s coats and necessities are hidden from view while close at hand.
The selected quartz countertops, slate flooring and honed marble wall tiles will provide a long life for this hard working space. The enameled cast iron sink which fits puppy to full-sized dog (given a boost) was outfitted with a faucet conducive to dog washing, as well as, general clean up. And the piece de resistance is the glass, Dutch pocket door which makes the family dog feel safe yet secure with a view into the rest of the house. Karen and her family enjoy the organized, tidy space and how it works for them.
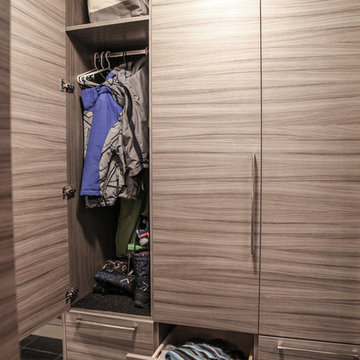
Karen was an existing client of ours who was tired of the crowded and cluttered laundry/mudroom that did not work well for her young family. The washer and dryer were right in the line of traffic when you stepped in her back entry from the garage and there was a lack of a bench for changing shoes/boots.
Planning began… then along came a twist! A new puppy that will grow to become a fair sized dog would become part of the family. Could the design accommodate dog grooming and a daytime “kennel” for when the family is away?
Having two young boys, Karen wanted to have custom features that would make housekeeping easier so custom drawer drying racks and ironing board were included in the design. All slab-style cabinet and drawer fronts are sturdy and easy to clean and the family’s coats and necessities are hidden from view while close at hand.
The selected quartz countertops, slate flooring and honed marble wall tiles will provide a long life for this hard working space. The enameled cast iron sink which fits puppy to full-sized dog (given a boost) was outfitted with a faucet conducive to dog washing, as well as, general clean up. And the piece de resistance is the glass, Dutch pocket door which makes the family dog feel safe yet secure with a view into the rest of the house. Karen and her family enjoy the organized, tidy space and how it works for them.
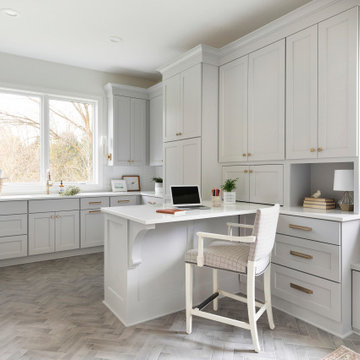
Martha O'Hara Interiors, Interior Design & Photo Styling | Thompson Construction, Builder | Spacecrafting Photography, Photography
Please Note: All “related,” “similar,” and “sponsored” products tagged or listed by Houzz are not actual products pictured. They have not been approved by Martha O’Hara Interiors nor any of the professionals credited. For information about our work, please contact design@oharainteriors.com.
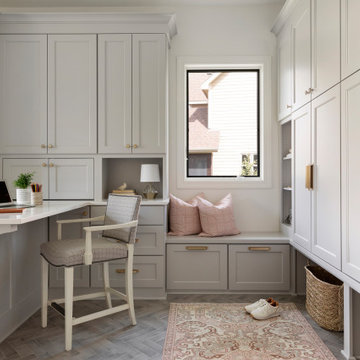
Martha O'Hara Interiors, Interior Design & Photo Styling | Thompson Construction, Builder | Spacecrafting Photography, Photography
Please Note: All “related,” “similar,” and “sponsored” products tagged or listed by Houzz are not actual products pictured. They have not been approved by Martha O’Hara Interiors nor any of the professionals credited. For information about our work, please contact design@oharainteriors.com.
Idées déco de buanderies avec un évier utilitaire et des portes de placard grises
6