Idées déco de buanderies avec un évier utilitaire et des portes de placard noires
Trier par :
Budget
Trier par:Populaires du jour
1 - 20 sur 26 photos
1 sur 3

Salon refurbishment - Washroom artwork adds to the industrial loft feel with the textural cladding.
Inspiration pour une buanderie urbaine en U de taille moyenne et multi-usage avec un évier utilitaire, un placard sans porte, des portes de placard noires, un plan de travail en stratifié, une crédence blanche, une crédence en carreau de ciment, un mur noir, un sol en vinyl, un sol gris, plan de travail noir et du lambris.
Inspiration pour une buanderie urbaine en U de taille moyenne et multi-usage avec un évier utilitaire, un placard sans porte, des portes de placard noires, un plan de travail en stratifié, une crédence blanche, une crédence en carreau de ciment, un mur noir, un sol en vinyl, un sol gris, plan de travail noir et du lambris.

Inspiration pour une grande buanderie design en L dédiée avec un évier utilitaire, un placard à porte plane, des portes de placard noires, un mur blanc, un sol en carrelage de porcelaine, des machines côte à côte et un sol gris.

Laundry room with dark cabinets
Exemple d'une buanderie chic en U de taille moyenne avec un placard à porte shaker, des portes de placard noires, un évier utilitaire, une crédence blanche, une crédence en dalle de pierre, un mur blanc, des machines superposées, un sol blanc et un plan de travail blanc.
Exemple d'une buanderie chic en U de taille moyenne avec un placard à porte shaker, des portes de placard noires, un évier utilitaire, une crédence blanche, une crédence en dalle de pierre, un mur blanc, des machines superposées, un sol blanc et un plan de travail blanc.
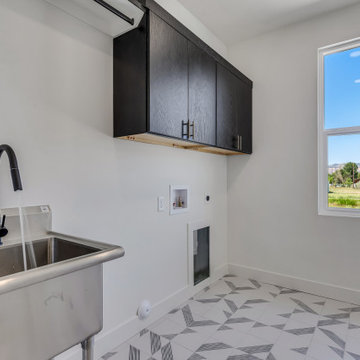
Dedicated Laundry room with upper cabinets, clothes rod, utility sink, and decorative tile flooring
Exemple d'une buanderie linéaire moderne dédiée et de taille moyenne avec un évier utilitaire, un placard à porte plane, des portes de placard noires, un mur blanc, un sol en carrelage de céramique, des machines côte à côte et un sol multicolore.
Exemple d'une buanderie linéaire moderne dédiée et de taille moyenne avec un évier utilitaire, un placard à porte plane, des portes de placard noires, un mur blanc, un sol en carrelage de céramique, des machines côte à côte et un sol multicolore.
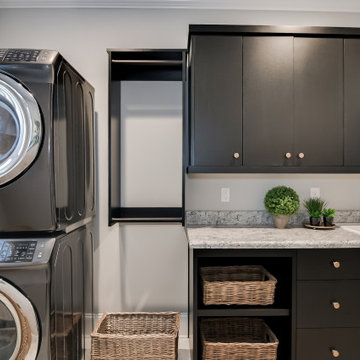
Exemple d'une petite buanderie linéaire chic dédiée avec un évier utilitaire, un placard à porte plane, des portes de placard noires, un plan de travail en stratifié, un mur gris, un sol en carrelage de céramique, des machines superposées et un plan de travail multicolore.
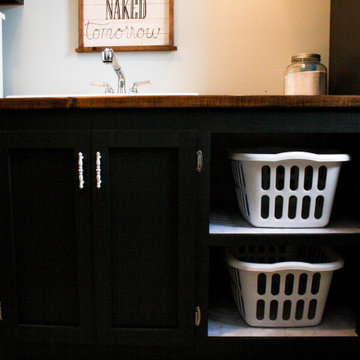
After removing an old hairdresser's sink, this laundry was a blank slate.
Needs; cleaning cabinet, utility sink, laundry sorting.
Custom cabinets were made to fit the space including shelves for laundry baskets, a deep utility sink, and additional storage space underneath for cleaning supplies. The tall closet cabinet holds brooms, mop, and vacuums. A decorative shelf adds a place to hang dry clothes and an opportunity for a little extra light. A fun handmade sign was added to lighten the mood in an otherwise solely utilitarian space.

Farmhouse first floor laundry room and bath combination. Concrete tile floors set the stage and ship lap and subway tile walls add dimension and utility to the space. The Kohler Bannon sink is the showstopper. Black shaker cabinets add storage and function.
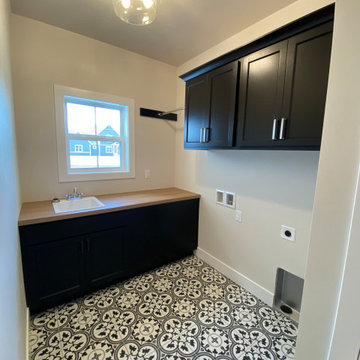
Réalisation d'une buanderie champêtre en L dédiée et de taille moyenne avec un évier utilitaire, un placard à porte shaker, des portes de placard noires, un plan de travail en stratifié, un sol en carrelage de céramique, des machines côte à côte, un sol noir et un plan de travail marron.
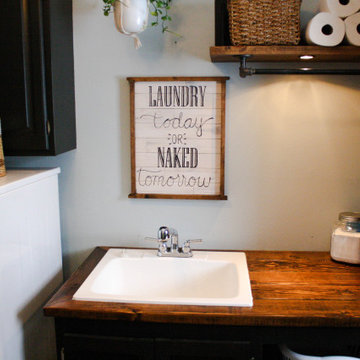
After removing an old hairdresser's sink, this laundry was a blank slate.
Needs; cleaning cabinet, utility sink, laundry sorting.
Custom cabinets were made to fit the space including shelves for laundry baskets, a deep utility sink, and additional storage space underneath for cleaning supplies. The tall closet cabinet holds brooms, mop, and vacuums. A decorative shelf adds a place to hang dry clothes and an opportunity for a little extra light. A fun handmade sign was added to lighten the mood in an otherwise solely utilitarian space.
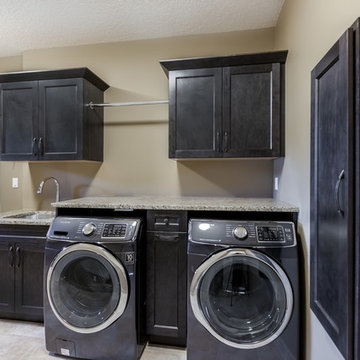
Donna Mansfield
Inspiration pour une buanderie traditionnelle avec un évier utilitaire, un placard à porte shaker, un plan de travail en stratifié, un mur beige, un sol en carrelage de céramique, des machines côte à côte et des portes de placard noires.
Inspiration pour une buanderie traditionnelle avec un évier utilitaire, un placard à porte shaker, un plan de travail en stratifié, un mur beige, un sol en carrelage de céramique, des machines côte à côte et des portes de placard noires.

Salon refurbishment - Storage with purpose and fan to keep workers and clients cool,
Idée de décoration pour une buanderie urbaine en U de taille moyenne et multi-usage avec un mur gris, un sol en vinyl, un sol gris, du lambris, un évier utilitaire, un placard sans porte, des portes de placard noires, un plan de travail en stratifié, une crédence blanche, une crédence en carreau de ciment et plan de travail noir.
Idée de décoration pour une buanderie urbaine en U de taille moyenne et multi-usage avec un mur gris, un sol en vinyl, un sol gris, du lambris, un évier utilitaire, un placard sans porte, des portes de placard noires, un plan de travail en stratifié, une crédence blanche, une crédence en carreau de ciment et plan de travail noir.
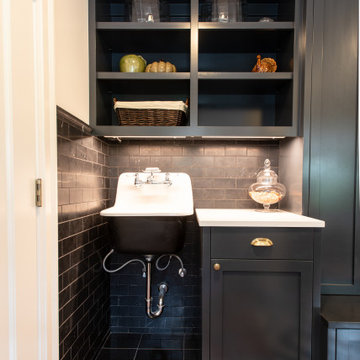
Laundry room with dark cabinets
Inspiration pour une buanderie traditionnelle en U de taille moyenne avec un placard à porte shaker, des portes de placard noires, un évier utilitaire, une crédence blanche, une crédence en dalle de pierre, un mur blanc, des machines superposées, un sol blanc et un plan de travail blanc.
Inspiration pour une buanderie traditionnelle en U de taille moyenne avec un placard à porte shaker, des portes de placard noires, un évier utilitaire, une crédence blanche, une crédence en dalle de pierre, un mur blanc, des machines superposées, un sol blanc et un plan de travail blanc.
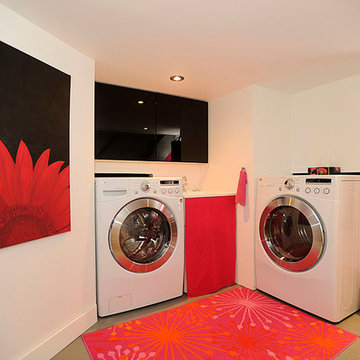
Idée de décoration pour une petite buanderie design en L dédiée avec un évier utilitaire, un placard avec porte à panneau surélevé, des portes de placard noires, un mur blanc, sol en béton ciré et des machines côte à côte.
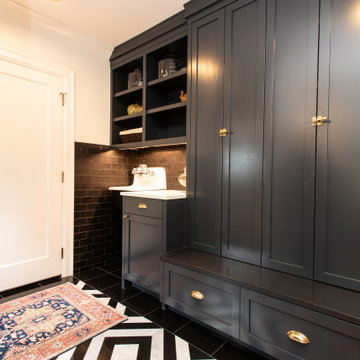
Laundry room with dark cabinets
Cette image montre une buanderie traditionnelle en U de taille moyenne avec un placard à porte shaker, des portes de placard noires, un évier utilitaire, une crédence blanche, une crédence en dalle de pierre, un mur blanc, des machines superposées, un sol blanc et un plan de travail blanc.
Cette image montre une buanderie traditionnelle en U de taille moyenne avec un placard à porte shaker, des portes de placard noires, un évier utilitaire, une crédence blanche, une crédence en dalle de pierre, un mur blanc, des machines superposées, un sol blanc et un plan de travail blanc.
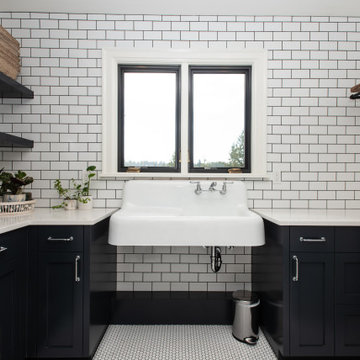
Laundry room with dark cabinets
Inspiration pour une buanderie traditionnelle en U de taille moyenne avec un placard à porte shaker, des portes de placard noires, un évier utilitaire, une crédence blanche, une crédence en dalle de pierre, un mur blanc, des machines superposées, un sol blanc et un plan de travail blanc.
Inspiration pour une buanderie traditionnelle en U de taille moyenne avec un placard à porte shaker, des portes de placard noires, un évier utilitaire, une crédence blanche, une crédence en dalle de pierre, un mur blanc, des machines superposées, un sol blanc et un plan de travail blanc.
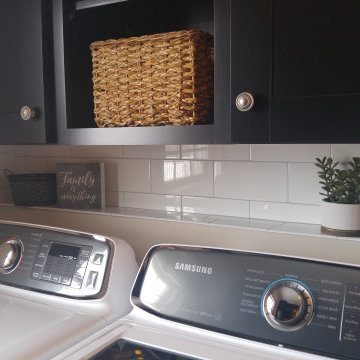
Farmhouse first floor laundry room and bath combination. Concrete tile floors set the stage and ship lap and subway tile walls add dimension and utility to the space. The Kohler Bannon sink is the showstopper. Black shaker cabinets add storage and function.
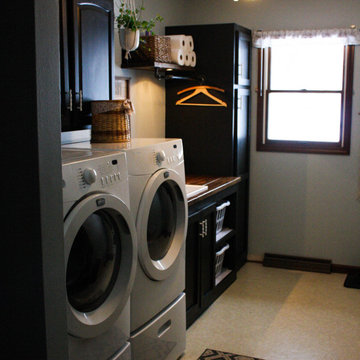
After removing an old hairdresser's sink, this laundry was a blank slate.
Needs; cleaning cabinet, utility sink, laundry sorting.
Custom cabinets were made to fit the space including shelves for laundry baskets, a deep utility sink, and additional storage space underneath for cleaning supplies. The tall closet cabinet holds brooms, mop, and vacuums. A decorative shelf adds a place to hang dry clothes and an opportunity for a little extra light. A fun handmade sign was added to lighten the mood in an otherwise solely utilitarian space.
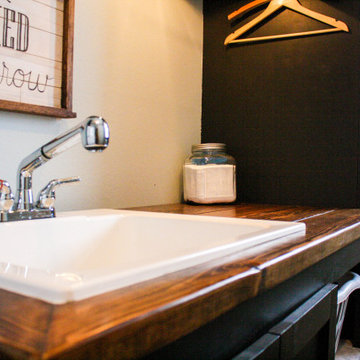
After removing an old hairdresser's sink, this laundry was a blank slate.
Needs; cleaning cabinet, utility sink, laundry sorting.
Custom cabinets were made to fit the space including shelves for laundry baskets, a deep utility sink, and additional storage space underneath for cleaning supplies. The tall closet cabinet holds brooms, mop, and vacuums. A decorative shelf adds a place to hang dry clothes and an opportunity for a little extra light. A fun handmade sign was added to lighten the mood in an otherwise solely utilitarian space.
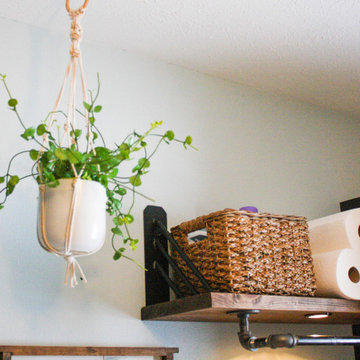
After removing an old hairdresser's sink, this laundry was a blank slate.
Needs; cleaning cabinet, utility sink, laundry sorting.
Custom cabinets were made to fit the space including shelves for laundry baskets, a deep utility sink, and additional storage space underneath for cleaning supplies. The tall closet cabinet holds brooms, mop, and vacuums. A decorative shelf adds a place to hang dry clothes and an opportunity for a little extra light. A fun handmade sign was added to lighten the mood in an otherwise solely utilitarian space.
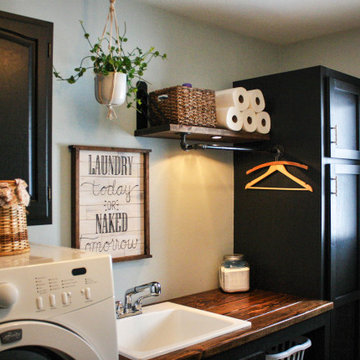
After removing an old hairdresser's sink, this laundry was a blank slate.
Needs; cleaning cabinet, utility sink, laundry sorting.
Custom cabinets were made to fit the space including shelves for laundry baskets, a deep utility sink, and additional storage space underneath for cleaning supplies. The tall closet cabinet holds brooms, mop, and vacuums. A decorative shelf adds a place to hang dry clothes and an opportunity for a little extra light. A fun handmade sign was added to lighten the mood in an otherwise solely utilitarian space.
Idées déco de buanderies avec un évier utilitaire et des portes de placard noires
1