Idées déco de buanderies avec un évier utilitaire et différents designs de plafond
Trier par :
Budget
Trier par:Populaires du jour
1 - 20 sur 38 photos
1 sur 3

Exemple d'une buanderie en U multi-usage et de taille moyenne avec un évier utilitaire, un plan de travail en stratifié, un mur blanc, moquette, des machines côte à côte, un sol gris et poutres apparentes.

Inspiration pour une grande buanderie rustique dédiée avec un évier utilitaire, un placard à porte persienne, un mur blanc, des machines côte à côte, un plan de travail multicolore et un plafond voûté.

Inspiration pour une grande buanderie linéaire en bois foncé dédiée avec un évier utilitaire, un placard à porte plane, un plan de travail en surface solide, un mur blanc, un sol en vinyl, des machines côte à côte, un sol beige, un plan de travail beige, un plafond en papier peint et du papier peint.

The simple laundry room backs up to the 2nd floor hall bath, and makes for easy access from all 3 bedrooms. The large window provides natural light and ventilation. Hanging spaces is available, as is upper cabinet storage and space pet needs.

Butler's Pantry. Mud room. Dog room with concrete tops, galvanized doors. Cypress cabinets. Horse feeding trough for dog washing. Concrete floors. LEED Platinum home. Photos by Matt McCorteney.

Laundry room including dog bath.
Exemple d'une grande buanderie parallèle tendance multi-usage avec un placard à porte shaker, des portes de placard blanches, plan de travail carrelé, une crédence grise, une crédence en brique, un mur multicolore, un sol en carrelage de céramique, des machines côte à côte, un sol multicolore, un plan de travail blanc, un plafond décaissé, du papier peint et un évier utilitaire.
Exemple d'une grande buanderie parallèle tendance multi-usage avec un placard à porte shaker, des portes de placard blanches, plan de travail carrelé, une crédence grise, une crédence en brique, un mur multicolore, un sol en carrelage de céramique, des machines côte à côte, un sol multicolore, un plan de travail blanc, un plafond décaissé, du papier peint et un évier utilitaire.
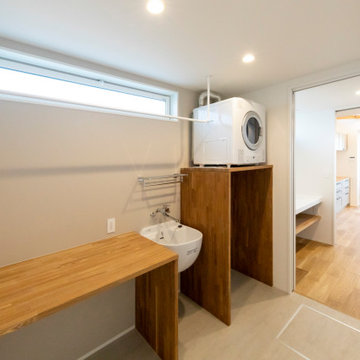
Cette image montre une buanderie dédiée avec un évier utilitaire, un mur beige, un sol en vinyl, des machines superposées, un plafond en papier peint et du papier peint.
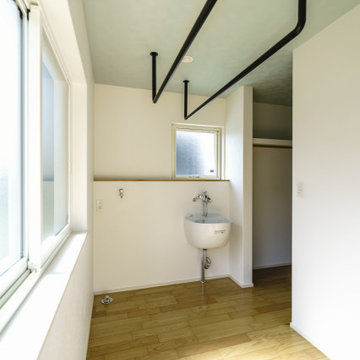
将来までずっと暮らせる平屋に住みたい。
キャンプ用品や山の道具をしまう土間がほしい。
お気に入りの場所は軒が深めのつながるウッドデッキ。
南側には沢山干せるサンルームとスロップシンク。
ロフトと勾配天井のリビングを繋げて遊び心を。
4.5畳の和室もちょっと休憩するのに丁度いい。
家族みんなで動線を考え、快適な間取りに。
沢山の理想を詰め込み、たったひとつ建築計画を考えました。
そして、家族の想いがまたひとつカタチになりました。
家族構成:夫婦30代+子供1人
施工面積:104.34㎡ ( 31.56 坪)
竣工:2021年 9月
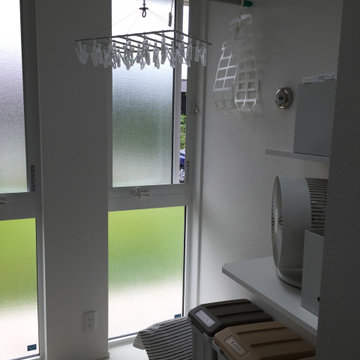
Exemple d'une buanderie moderne dédiée et de taille moyenne avec un évier utilitaire, un plan de travail en stratifié, un mur blanc, un sol en linoléum, un lave-linge séchant, un sol beige, un plan de travail blanc, un plafond en papier peint et du papier peint.
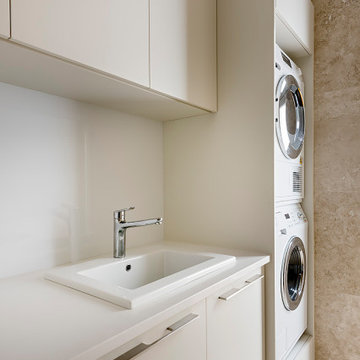
Cette image montre une buanderie parallèle minimaliste dédiée et de taille moyenne avec un évier utilitaire, un placard à porte plane, des portes de placard beiges, un plan de travail en quartz modifié, une crédence blanche, une crédence en quartz modifié, un mur beige, un sol en travertin, des machines superposées, un sol beige, un plan de travail blanc et un plafond voûté.
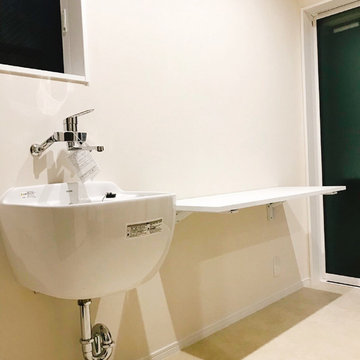
ユーティリティ
Cette image montre une buanderie urbaine dédiée avec un évier utilitaire, un mur blanc, un sol blanc, un plan de travail blanc, un plafond en papier peint et du papier peint.
Cette image montre une buanderie urbaine dédiée avec un évier utilitaire, un mur blanc, un sol blanc, un plan de travail blanc, un plafond en papier peint et du papier peint.
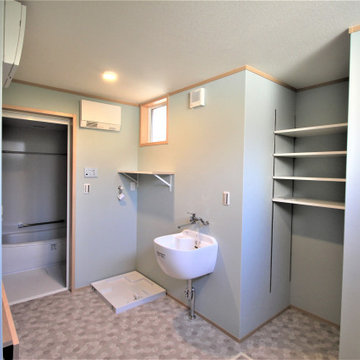
折り畳み式カウンター、マルチ流し、収納棚、物干しスペースをワンルームで実現したミセススタイル
Aménagement d'une buanderie scandinave multi-usage avec un évier utilitaire, un plan de travail en bois, un mur vert, un sol en linoléum, un sol gris, un plan de travail marron, un plafond en papier peint et du papier peint.
Aménagement d'une buanderie scandinave multi-usage avec un évier utilitaire, un plan de travail en bois, un mur vert, un sol en linoléum, un sol gris, un plan de travail marron, un plafond en papier peint et du papier peint.
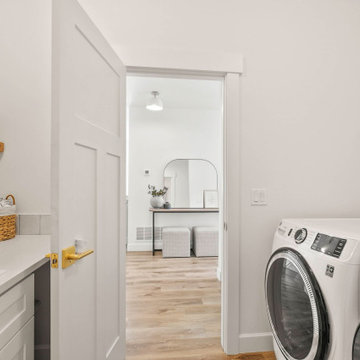
Laundry room
Idée de décoration pour une buanderie parallèle champêtre dédiée et de taille moyenne avec un évier utilitaire, un placard à porte shaker, des portes de placard blanches, un plan de travail en quartz modifié, une crédence blanche, une crédence en céramique, un mur blanc, parquet clair, des machines côte à côte, un sol marron, un plan de travail blanc, différents designs de plafond et différents habillages de murs.
Idée de décoration pour une buanderie parallèle champêtre dédiée et de taille moyenne avec un évier utilitaire, un placard à porte shaker, des portes de placard blanches, un plan de travail en quartz modifié, une crédence blanche, une crédence en céramique, un mur blanc, parquet clair, des machines côte à côte, un sol marron, un plan de travail blanc, différents designs de plafond et différents habillages de murs.

Casita Hickory – The Monterey Hardwood Collection was designed with a historical, European influence making it simply savvy & perfect for today’s trends. This collection captures the beauty of nature, developed using tomorrow’s technology to create a new demand for random width planks.
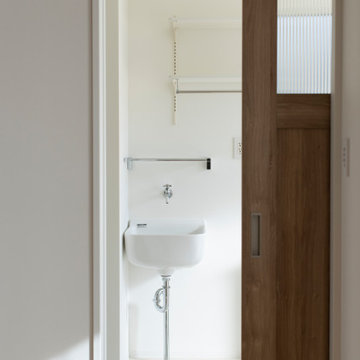
Idée de décoration pour une buanderie linéaire nordique dédiée avec un évier utilitaire, un placard sans porte, un mur blanc, un sol en vinyl, un lave-linge séchant, un sol beige, un plafond en papier peint et du papier peint.
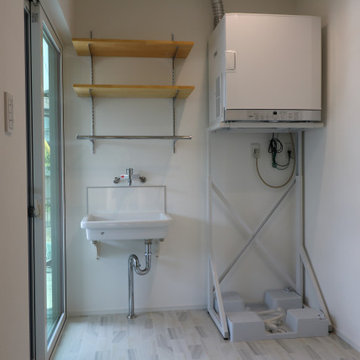
Cette image montre une buanderie dédiée avec un évier utilitaire, une crédence blanche, un mur blanc, un sol en vinyl, des machines superposées, un sol blanc et un plafond en papier peint.

This 1930's cottage update exposed all of the original wood beams in the low ceilings and the new copper pipes. The tiny spaces was brightened and given a modern twist with bright whites and black accents along with this custom tryptic by Lori Delisle. The concrete block foundation wall was painted with concrete paint and stenciled.

Inspiration pour une buanderie minimaliste en U multi-usage et de taille moyenne avec un évier utilitaire, un placard à porte vitrée, des portes de placard blanches, un plan de travail en granite, une crédence blanche, parquet foncé, un lave-linge séchant, plan de travail noir, poutres apparentes et un mur en parement de brique.
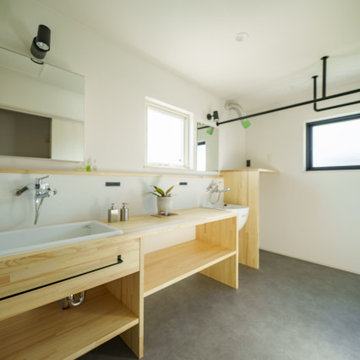
ダイニングを隠れ家っぽいヌックにしたい。
土間付きの広々大きいリビングがほしい。
テレワークもできる書斎をつくりたい。
全部暖める最高級薪ストーブ「スキャンサーム」。
無垢フローリングは節の少ないオークフロアを。
家族みんなで動線を考え、快適な間取りに。
沢山の理想を詰め込み、たったひとつ建築計画を考えました。
そして、家族の想いがまたひとつカタチになりました。
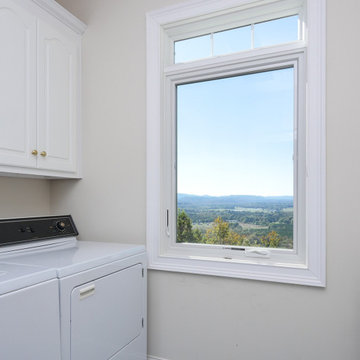
New casement window with picture window above in this pretty little laundry room. This bright and lovely laundry room looks terrific with this large new window combination providing natural light and a gorgeous view. Now is a great time to buy new windows from Renewal by Andersen of San Francisco, serving the whole Bay Area and beyond.
. . . . . . . . . .
Find out more about getting new windows for your home -- Contact Us Today: (844) 245-2799
Idées déco de buanderies avec un évier utilitaire et différents designs de plafond
1