Idées déco de buanderies avec un évier utilitaire et différents habillages de murs
Trier par :
Budget
Trier par:Populaires du jour
21 - 40 sur 80 photos
1 sur 3

The laundry room at the top of the stair has been home to drying racks as well as a small computer work station. There is plenty of room for additional storage, and the large square window allows plenty of light.

Laundry room including dog bath.
Exemple d'une grande buanderie parallèle tendance multi-usage avec un placard à porte shaker, des portes de placard blanches, plan de travail carrelé, une crédence grise, une crédence en brique, un mur multicolore, un sol en carrelage de céramique, des machines côte à côte, un sol multicolore, un plan de travail blanc, un plafond décaissé, du papier peint et un évier utilitaire.
Exemple d'une grande buanderie parallèle tendance multi-usage avec un placard à porte shaker, des portes de placard blanches, plan de travail carrelé, une crédence grise, une crédence en brique, un mur multicolore, un sol en carrelage de céramique, des machines côte à côte, un sol multicolore, un plan de travail blanc, un plafond décaissé, du papier peint et un évier utilitaire.

This 1930's cottage update exposed all of the original wood beams in the low ceilings and the new copper pipes. The tiny spaces was brightened and given a modern twist with bright whites and black accents along with this custom tryptic by Lori Delisle. The concrete block foundation wall was painted with concrete paint and stenciled.
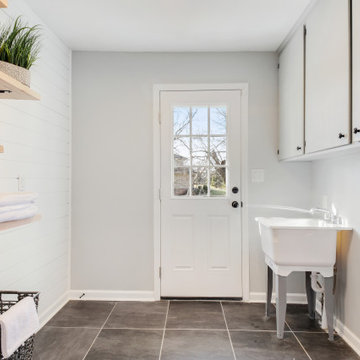
Taking out the left side closet doors and replacing with floating shelves completely opened up the mudroom space and gave us the farmhouse feels we were looking for. We also did a shiplap accent wall as well. The upper cabinets on the right side are original and we were able to preserve those and paint "chelsea grey". Finally, the slate black tile we used on the floor makes the space pop.
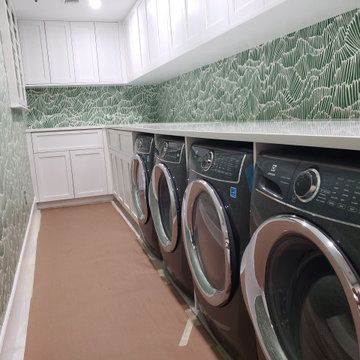
Major remodel of a 6,000 SQFT penthouse condominium. The condominium was demo'd to bare bones and built back to an exquisite contemporary penthouse with custom cabinets, custom millwork, glass enclosed wine room, dog wash room, tile flooring, and a steam-shower in the master bathroom.
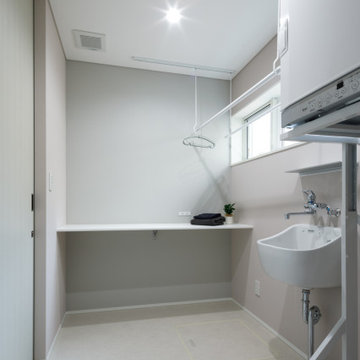
スロップシンク、ガス乾燥機、移動式物干しなどを揃えたこだわりのランドリールーム。家事作業の気分を上げるような可愛らしい色合いにしました。
Cette photo montre une buanderie linéaire scandinave multi-usage avec un mur blanc, des machines superposées, un sol blanc, un plan de travail blanc, un plafond en papier peint, du papier peint, un évier utilitaire, un plan de travail en stratifié et un sol en linoléum.
Cette photo montre une buanderie linéaire scandinave multi-usage avec un mur blanc, des machines superposées, un sol blanc, un plan de travail blanc, un plafond en papier peint, du papier peint, un évier utilitaire, un plan de travail en stratifié et un sol en linoléum.
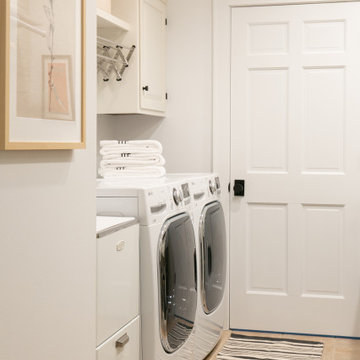
Idée de décoration pour une buanderie parallèle tradition dédiée et de taille moyenne avec un évier utilitaire, un placard à porte shaker, des portes de placard blanches, un plan de travail en granite, une crédence blanche, une crédence en lambris de bois, un mur blanc, un sol en carrelage de porcelaine, des machines côte à côte, un sol beige, plan de travail noir et du lambris de bois.

Inspiration pour une grande buanderie linéaire en bois foncé dédiée avec un évier utilitaire, un placard à porte plane, un plan de travail en surface solide, un mur blanc, un sol en vinyl, des machines côte à côte, un sol beige, un plan de travail beige, un plafond en papier peint et du papier peint.

This custom home, sitting above the City within the hills of Corvallis, was carefully crafted with attention to the smallest detail. The homeowners came to us with a vision of their dream home, and it was all hands on deck between the G. Christianson team and our Subcontractors to create this masterpiece! Each room has a theme that is unique and complementary to the essence of the home, highlighted in the Swamp Bathroom and the Dogwood Bathroom. The home features a thoughtful mix of materials, using stained glass, tile, art, wood, and color to create an ambiance that welcomes both the owners and visitors with warmth. This home is perfect for these homeowners, and fits right in with the nature surrounding the home!
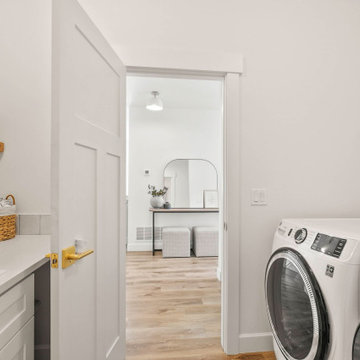
Laundry room
Idée de décoration pour une buanderie parallèle champêtre dédiée et de taille moyenne avec un évier utilitaire, un placard à porte shaker, des portes de placard blanches, un plan de travail en quartz modifié, une crédence blanche, une crédence en céramique, un mur blanc, parquet clair, des machines côte à côte, un sol marron, un plan de travail blanc, différents designs de plafond et différents habillages de murs.
Idée de décoration pour une buanderie parallèle champêtre dédiée et de taille moyenne avec un évier utilitaire, un placard à porte shaker, des portes de placard blanches, un plan de travail en quartz modifié, une crédence blanche, une crédence en céramique, un mur blanc, parquet clair, des machines côte à côte, un sol marron, un plan de travail blanc, différents designs de plafond et différents habillages de murs.

This custom home, sitting above the City within the hills of Corvallis, was carefully crafted with attention to the smallest detail. The homeowners came to us with a vision of their dream home, and it was all hands on deck between the G. Christianson team and our Subcontractors to create this masterpiece! Each room has a theme that is unique and complementary to the essence of the home, highlighted in the Swamp Bathroom and the Dogwood Bathroom. The home features a thoughtful mix of materials, using stained glass, tile, art, wood, and color to create an ambiance that welcomes both the owners and visitors with warmth. This home is perfect for these homeowners, and fits right in with the nature surrounding the home!
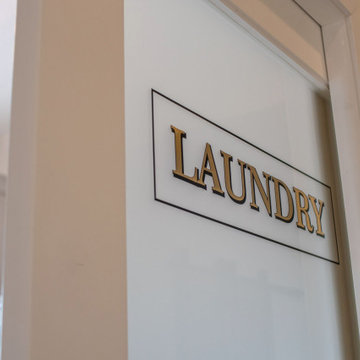
Exemple d'une très grande buanderie chic multi-usage avec un évier utilitaire, un placard à porte shaker, des portes de placard beiges, un plan de travail en quartz modifié, un mur blanc, parquet clair, des machines superposées, un sol marron, un plan de travail blanc et du papier peint.
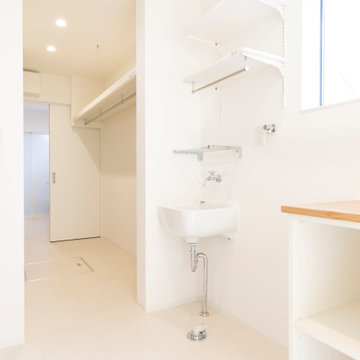
Réalisation d'une buanderie linéaire nordique dédiée avec un évier utilitaire, un placard sans porte, un mur blanc, un sol en vinyl, un lave-linge séchant, un sol beige, un plafond en papier peint et du papier peint.

Casita Hickory – The Monterey Hardwood Collection was designed with a historical, European influence making it simply savvy & perfect for today’s trends. This collection captures the beauty of nature, developed using tomorrow’s technology to create a new demand for random width planks.
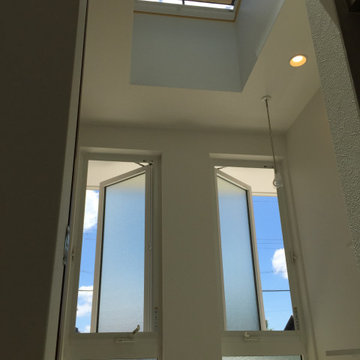
Idée de décoration pour une buanderie minimaliste dédiée et de taille moyenne avec un évier utilitaire, un plan de travail en stratifié, un mur blanc, un sol en linoléum, un lave-linge séchant, un sol beige, un plan de travail blanc, un plafond en papier peint et du papier peint.
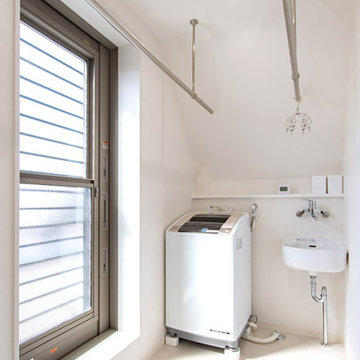
部屋干しも外干しも選べるランドリールーム。
天井の勾配も洗濯機とスロップシンクを設置すれば、デメリットだった天井の低さも有効活用できます。
奥さまのご要望で、スロップシンクはお湯も使えます。
Inspiration pour une buanderie minimaliste dédiée et de taille moyenne avec un évier utilitaire, un mur blanc, un sol en vinyl, un sol blanc, un plan de travail blanc, un plafond en papier peint et du papier peint.
Inspiration pour une buanderie minimaliste dédiée et de taille moyenne avec un évier utilitaire, un mur blanc, un sol en vinyl, un sol blanc, un plan de travail blanc, un plafond en papier peint et du papier peint.
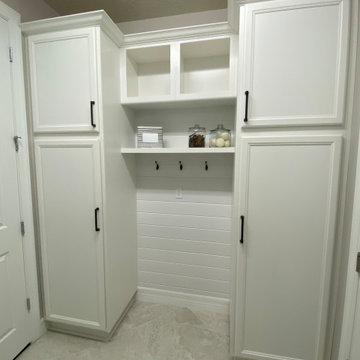
Inspiration pour une petite buanderie rustique avec un évier utilitaire, un placard à porte plane, des portes de placard blanches, un mur blanc, un sol en carrelage de porcelaine, des machines côte à côte, un sol gris et du lambris de bois.
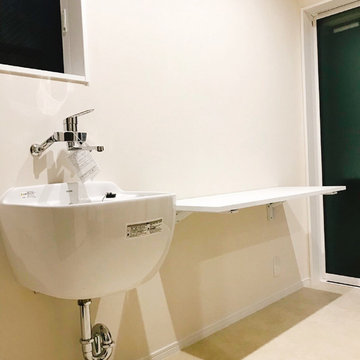
ユーティリティ
Cette image montre une buanderie urbaine dédiée avec un évier utilitaire, un mur blanc, un sol blanc, un plan de travail blanc, un plafond en papier peint et du papier peint.
Cette image montre une buanderie urbaine dédiée avec un évier utilitaire, un mur blanc, un sol blanc, un plan de travail blanc, un plafond en papier peint et du papier peint.
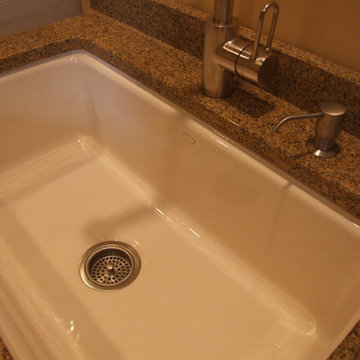
This sink has so many uses. Giving the baby a bath - wonderful, and washing your delicates, perfect.
Photo Credit: N. Leonard
Aménagement d'une grande buanderie parallèle campagne multi-usage avec un évier utilitaire, un placard avec porte à panneau surélevé, des portes de placard beiges, un mur beige, un sol en bois brun, des machines côte à côte, un plan de travail en granite, un sol marron, une crédence grise, une crédence en lambris de bois, un plan de travail multicolore et du lambris de bois.
Aménagement d'une grande buanderie parallèle campagne multi-usage avec un évier utilitaire, un placard avec porte à panneau surélevé, des portes de placard beiges, un mur beige, un sol en bois brun, des machines côte à côte, un plan de travail en granite, un sol marron, une crédence grise, une crédence en lambris de bois, un plan de travail multicolore et du lambris de bois.
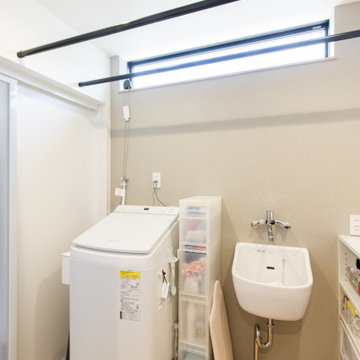
ランドリールームには、アイロンがけに便利なカウンター兼収納棚をつくりました。
手や顔を洗う洗面台とは別に、深さのあるスロップシンクを設置したのもポイント!汚れた衣類の下洗いや、学校から持ち帰った上履きのつけ置きなどに大活躍です。
「洗濯・室内干し・畳む・アイロンがけ・収納」まで一気にできて、家事効率がぐんとアップします。
Idées déco de buanderies avec un évier utilitaire et différents habillages de murs
2