Idées déco de buanderies avec un évier utilitaire et un mur bleu
Trier par :
Budget
Trier par:Populaires du jour
81 - 100 sur 128 photos
1 sur 3
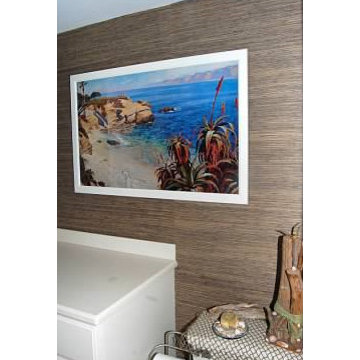
Laundry room and powder room combination with blue and gray textured grasscloth wallpaper with coordinating woven strap baskets for storage. White wire functional shelving along perimeter. Wall hooks for beach towels from pool use. Side by side washer and dryer, along with white utility sink with legs and chrome faucet. White, round front, toilet sit next to white painted laundry cabinet with raised panel door style and solid surface slab counter top and backsplash and left hand sidesplash. Beach themed accessories and artwork.
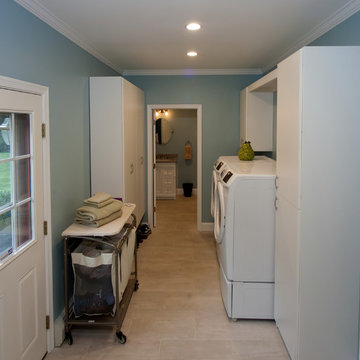
-- especially in the summer! We extended the laundry room so the kids can come in from the pool and drop their towels. Custom cabinetry in the laundry area keeps everything organized and out of the way.
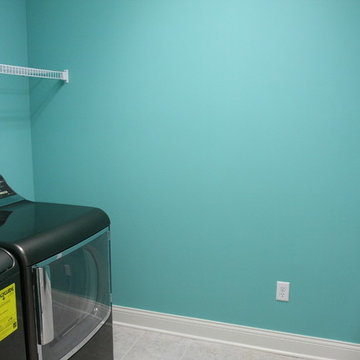
Cette image montre une grande buanderie craftsman dédiée avec un évier utilitaire, un mur bleu et des machines côte à côte.
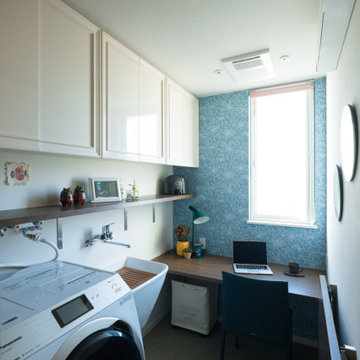
Réalisation d'une petite buanderie linéaire nordique multi-usage avec un évier utilitaire, un placard avec porte à panneau encastré, des portes de placard blanches, un plan de travail en bois, un mur bleu, un sol en vinyl, des machines côte à côte, un sol gris et un plan de travail marron.
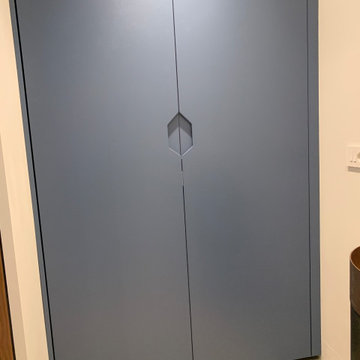
Mobile armadio per lavanderia, realizzato su mio progetto e su misura da Brunilab, con colore a campione e maniglia personalizzata, anta a scomparsa
Idées déco pour une buanderie linéaire contemporaine dédiée avec un évier utilitaire, un placard à porte persienne, des portes de placard bleues, un mur bleu, un sol en carrelage de porcelaine, des machines superposées, un sol gris et du papier peint.
Idées déco pour une buanderie linéaire contemporaine dédiée avec un évier utilitaire, un placard à porte persienne, des portes de placard bleues, un mur bleu, un sol en carrelage de porcelaine, des machines superposées, un sol gris et du papier peint.
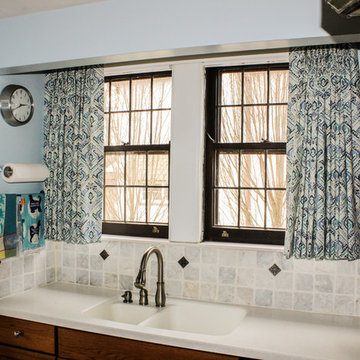
Idée de décoration pour une buanderie linéaire tradition dédiée et de taille moyenne avec un évier utilitaire, un placard à porte plane, des portes de placard marrons, un plan de travail en granite, un mur bleu, parquet foncé, des machines dissimulées, un sol marron et un plan de travail beige.
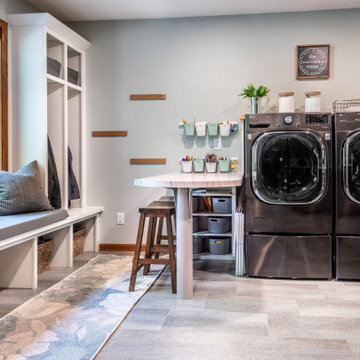
The original laundry/mudroom was not well planned. In addition, a small home office was facing the front of the home. The solution was a bit retro!
Idée de décoration pour une grande buanderie design en U multi-usage avec un évier utilitaire, un placard à porte shaker, des portes de placard marrons, un plan de travail en stratifié, un mur bleu, un sol en vinyl, des machines côte à côte et un plan de travail gris.
Idée de décoration pour une grande buanderie design en U multi-usage avec un évier utilitaire, un placard à porte shaker, des portes de placard marrons, un plan de travail en stratifié, un mur bleu, un sol en vinyl, des machines côte à côte et un plan de travail gris.
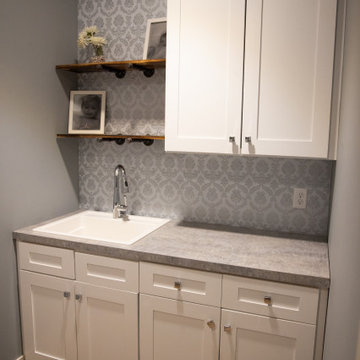
Idées déco pour une buanderie avec un évier utilitaire, un placard à porte shaker, des portes de placard blanches, un plan de travail en stratifié, un mur bleu, un sol en vinyl et un sol marron.
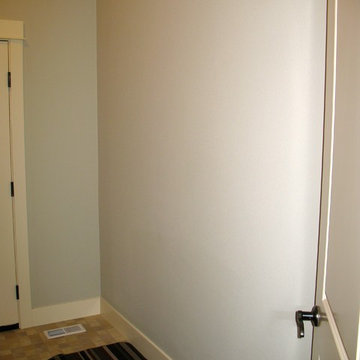
Laundry Room wall was a blank canvas with a
purpose.
Cette photo montre une buanderie parallèle chic de taille moyenne avec un évier utilitaire, un mur bleu, un sol en vinyl, des machines côte à côte, un placard à porte shaker et des portes de placard blanches.
Cette photo montre une buanderie parallèle chic de taille moyenne avec un évier utilitaire, un mur bleu, un sol en vinyl, des machines côte à côte, un placard à porte shaker et des portes de placard blanches.
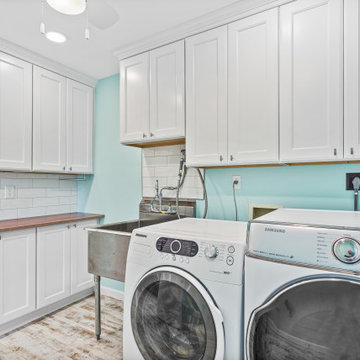
Designed by Jen Denham of Reico Kitchen & Bath in White Plains, MD in collaboration with Potomac Home Improvements, this multi-room remodeling project features Merillat Cabinetry in a variety of collections, styles and finishes.
The kitchen features Merillat Masterpiece in the door style Atticus. The perimeter cabinets feature an Evercore Bonsai, complimented by a kitchen island in Hickory with a Sunset Suede finish, all covered by a Silestone Lusso Quartz countertop. The kitchen tile backsplash is Elon Tile Boston North East BC125 2.5x10 Brick, with a Carrara Stone tile custom painted accent.
The adjacent Breakfast Area features Merillat Classic in the Ralston door style with a Java Glaze finish with same countertop and brick tile. The laundry room design is also Merillat Classic cabinets in Ralston with a Cotton finish. All three rooms feature Armstrong Prysm PC001 Salvaged Plank Ridged Core White flooring.
“Jen was very helpful and supported our color and design features we asked to be included,” said the clients. “If we had an idea, Jen would find a way to make it work. We now have a very beautiful and functional kitchen, breakfast nook and laundry room."
“The client was kind, patient, and open to ideas. They wanted to incorporate features of feng shui and bring elements that were most important to her into the kitchen. To do this, we used a natural palette, functional touches, and a custom tile from her home country of Thailand,” said Jen.
“They also wanted to reflect the brick style of the front of the house by adding an accent wall into the breakfast area and back splash. However, some of the pull out wall cabinets and doors for the coffee station needed some tweaking once installed. We learned how to create a more custom look by doing a "hutch" area created from stacking wall cabinets and adding glass.”
Photos courtesy of BTW Images.
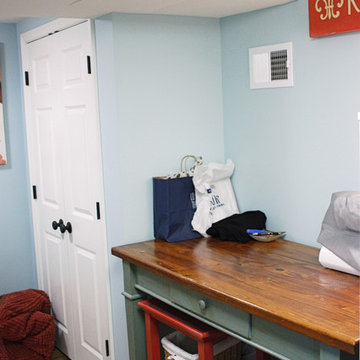
Cette photo montre une buanderie linéaire chic dédiée et de taille moyenne avec un évier utilitaire, un placard avec porte à panneau encastré, des portes de placard blanches, un plan de travail en granite, un mur bleu, un sol en bois brun et des machines côte à côte.
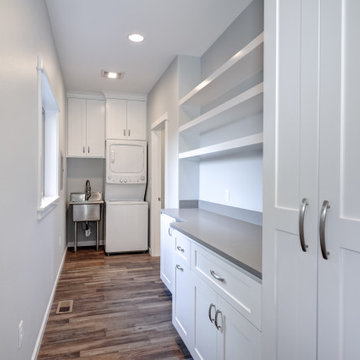
Cette photo montre une buanderie parallèle tendance dédiée et de taille moyenne avec un évier utilitaire, un placard à porte shaker, des portes de placard blanches, un plan de travail en quartz modifié, une crédence grise, une crédence en quartz modifié, un mur bleu, un sol en vinyl, des machines superposées, un sol marron et un plan de travail gris.
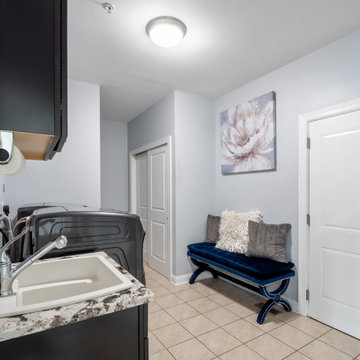
Laundry room staging
Idée de décoration pour une grande buanderie dédiée avec un évier utilitaire, un placard à porte shaker, des portes de placard marrons, un plan de travail en granite, un mur bleu, un sol en carrelage de céramique, des machines côte à côte, un sol beige et un plan de travail multicolore.
Idée de décoration pour une grande buanderie dédiée avec un évier utilitaire, un placard à porte shaker, des portes de placard marrons, un plan de travail en granite, un mur bleu, un sol en carrelage de céramique, des machines côte à côte, un sol beige et un plan de travail multicolore.
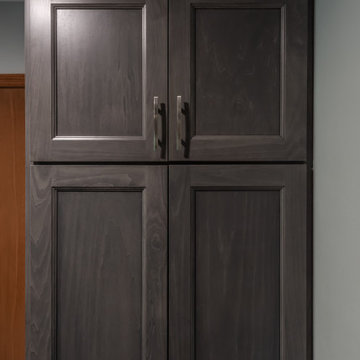
Idée de décoration pour une grande buanderie design en U multi-usage avec un évier utilitaire, un placard à porte shaker, des portes de placard marrons, un plan de travail en stratifié, un mur bleu, un sol en vinyl, des machines côte à côte et un plan de travail gris.

Idée de décoration pour une buanderie vintage en bois brun multi-usage avec un évier utilitaire, un plan de travail en stratifié, un mur bleu, un sol en linoléum, des machines côte à côte, un sol gris et un plan de travail multicolore.

Combination layout of laundry, mudroom & pantry rooms come together in cabinetry & cohesive design. White, open shelving keeps this incredible pantry light & highly visible for easy location.

With the large addition, we designed a 2nd floor laundry room at the start of the main suite. Located in between all the bedrooms and bathrooms, this room's function is a 10 out of 10. We added a sink and plenty of cabinet storage. Not seen is a closet on the other wall that holds the iron and other larger items.
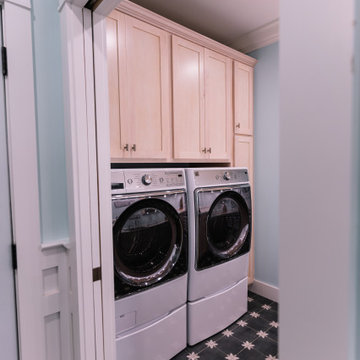
Combination layout of laundry, mudroom & pantry rooms come together in cabinetry & cohesive design. Soft maple cabinetry finished in our light, Antique White stain creates the lake house, beach style.

Combination layout of laundry, mudroom & pantry rooms come together in cabinetry & cohesive design. Soft maple cabinetry finished in our light, Antique White stain creates the lake house, beach style.
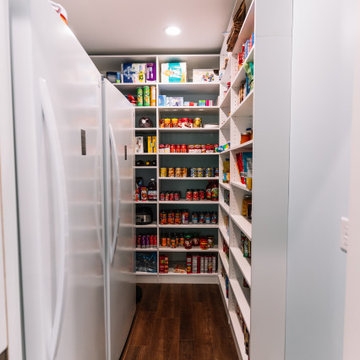
Combination layout of laundry, mudroom & pantry rooms come together in cabinetry & cohesive design. Soft maple cabinetry finished in our light, Antique White stain creates the lake house, beach style.
Idées déco de buanderies avec un évier utilitaire et un mur bleu
5