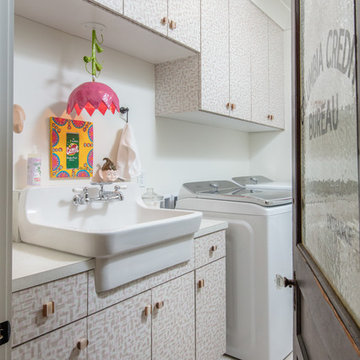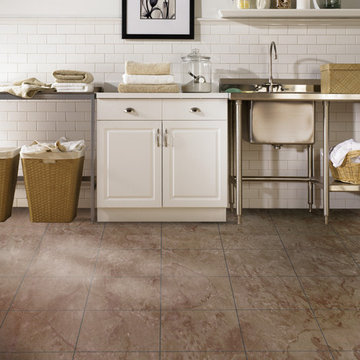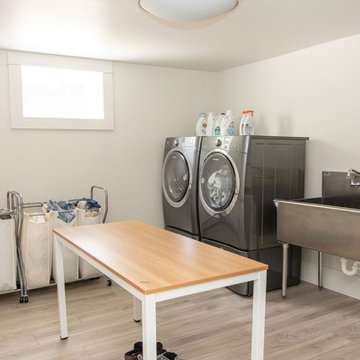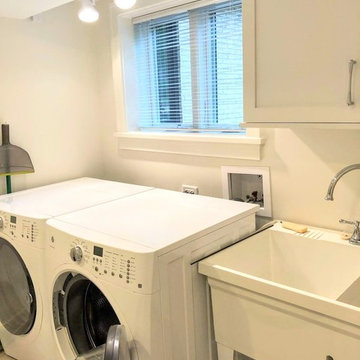Idées déco de buanderies avec un évier utilitaire et un sol beige
Trier par :
Budget
Trier par:Populaires du jour
1 - 20 sur 197 photos
1 sur 3

Inspiration pour une grande buanderie traditionnelle multi-usage avec un évier utilitaire, un placard à porte shaker, des portes de placard blanches, un plan de travail en calcaire, un mur beige, un sol en marbre et un sol beige.

Our carpenters labored every detail from chainsaws to the finest of chisels and brad nails to achieve this eclectic industrial design. This project was not about just putting two things together, it was about coming up with the best solutions to accomplish the overall vision. A true meeting of the minds was required around every turn to achieve "rough" in its most luxurious state.
PhotographerLink

Laundry room
Cette image montre une buanderie linéaire traditionnelle dédiée et de taille moyenne avec un évier utilitaire, un placard avec porte à panneau surélevé, des portes de placard blanches, un mur gris, un sol en carrelage de céramique, des machines côte à côte et un sol beige.
Cette image montre une buanderie linéaire traditionnelle dédiée et de taille moyenne avec un évier utilitaire, un placard avec porte à panneau surélevé, des portes de placard blanches, un mur gris, un sol en carrelage de céramique, des machines côte à côte et un sol beige.

Laundry room adjacent to living room area and master suite
Idées déco pour une buanderie parallèle classique dédiée et de taille moyenne avec un évier utilitaire, un placard avec porte à panneau encastré, des portes de placard blanches, un plan de travail en stratifié, un mur beige, un sol en carrelage de porcelaine, des machines côte à côte, un sol beige et plan de travail noir.
Idées déco pour une buanderie parallèle classique dédiée et de taille moyenne avec un évier utilitaire, un placard avec porte à panneau encastré, des portes de placard blanches, un plan de travail en stratifié, un mur beige, un sol en carrelage de porcelaine, des machines côte à côte, un sol beige et plan de travail noir.

Idées déco pour une buanderie linéaire classique dédiée et de taille moyenne avec un évier utilitaire, un placard sans porte, des portes de placard blanches, un mur bleu, un sol en travertin, des machines côte à côte, un plan de travail en surface solide et un sol beige.

This laundry room design features custom cabinetry and storage to accommodate a family of 6. Storage includes built-in, pull-out hampers, built-in drying clothes racks that slide back out of view when full or not in use. Built-in storage for chargeable appliances and power for a clothes iron with pull-out ironing board.

Design-build gut renovation of a Harlem brownstone laundry room. Features wide-plank light hardwood floors and a utility sink.
Exemple d'une petite buanderie linéaire chic avec un placard, un évier utilitaire, un mur beige, parquet clair, des machines superposées et un sol beige.
Exemple d'une petite buanderie linéaire chic avec un placard, un évier utilitaire, un mur beige, parquet clair, des machines superposées et un sol beige.

Bootroom & Utility Room.
Photography by Chris Kemp.
Cette photo montre une buanderie parallèle éclectique multi-usage et de taille moyenne avec un évier utilitaire, un placard à porte shaker, des portes de placard beiges, un plan de travail en granite, un mur beige, un sol en travertin, des machines côte à côte, un sol beige et un plan de travail gris.
Cette photo montre une buanderie parallèle éclectique multi-usage et de taille moyenne avec un évier utilitaire, un placard à porte shaker, des portes de placard beiges, un plan de travail en granite, un mur beige, un sol en travertin, des machines côte à côte, un sol beige et un plan de travail gris.

This lovely transitional home in Minnesota's lake country pairs industrial elements with softer formal touches. It uses an eclectic mix of materials and design elements to create a beautiful yet comfortable family home.

The common "U-Shaped" layout was retained in this shaker style kitchen. Using this functional space the focus turned to storage solutions. A great range of drawers were included in the plan, to place crockery, pots and pans, whilst clever corner storage ideas were implemented.
Concealed behind cavity sliding doors, the well set out walk in pantry lies, an ideal space for food preparation, storing appliances along with the families weekly grocery shopping.
Relaxation is key in this stunning bathroom setting, with calming muted tones along with the superb fit out provide the perfect scene to escape. When space is limited a wet room provides more room to move, where the shower is not enclosed opening up the space to fit this luxurious freestanding bathtub.
The well thought out laundry creating simplicity, clean lines, ample bench space and great storage. The beautiful timber look joinery has created a stunning contrast.t.

Peak Construction & Remodeling, Inc.
Orland Park, IL (708) 516-9816
Inspiration pour une grande buanderie traditionnelle en U et bois foncé multi-usage avec un évier utilitaire, un placard à porte shaker, un plan de travail en granite, un mur marron, un sol en carrelage de porcelaine, des machines côte à côte et un sol beige.
Inspiration pour une grande buanderie traditionnelle en U et bois foncé multi-usage avec un évier utilitaire, un placard à porte shaker, un plan de travail en granite, un mur marron, un sol en carrelage de porcelaine, des machines côte à côte et un sol beige.

Inspiration pour une grande buanderie linéaire en bois foncé dédiée avec un évier utilitaire, un placard à porte plane, un plan de travail en surface solide, un mur blanc, un sol en vinyl, des machines côte à côte, un sol beige, un plan de travail beige, un plafond en papier peint et du papier peint.

Joe Burull
Réalisation d'une grande buanderie linéaire champêtre multi-usage avec un évier utilitaire, un placard à porte shaker, des portes de placard blanches, des machines côte à côte, un mur blanc, un sol en carrelage de porcelaine et un sol beige.
Réalisation d'une grande buanderie linéaire champêtre multi-usage avec un évier utilitaire, un placard à porte shaker, des portes de placard blanches, des machines côte à côte, un mur blanc, un sol en carrelage de porcelaine et un sol beige.

Aménagement d'une buanderie linéaire classique dédiée avec un évier utilitaire, un placard à porte plane, un plan de travail en stratifié, un mur blanc, des machines côte à côte, un sol beige et un plan de travail blanc.

Perfect Laundry Room for making laundry task seem pleasant! BM White Dove and SW Comfort Gray Barn Doors. Pewter Hardware. Construction by Borges Brooks Builders.
Fletcher Isaacs Photography

Renovation of existing basement space as a completely separate ADU (accessory dwelling unit) registered with the City of Portland. Clients plan to use the new space for short term rentals and potentially a rental on Airbnb.
Kuda Photography

Laundry room with dog was station. Industrial mop basin and pre-rinse faucet on a raised cabinet create the perfect dog wash station and multi-purpose sink.

Cette photo montre une buanderie linéaire chic dédiée et de taille moyenne avec un évier utilitaire, un placard avec porte à panneau surélevé, des portes de placard blanches, un plan de travail en inox, un mur gris, un sol en carrelage de porcelaine, des machines côte à côte, un sol beige et un plan de travail blanc.

This multi-purpose laundry room includes a dog wash station.
Réalisation d'une grande buanderie craftsman multi-usage avec un évier utilitaire, un mur blanc, des machines côte à côte et un sol beige.
Réalisation d'une grande buanderie craftsman multi-usage avec un évier utilitaire, un mur blanc, des machines côte à côte et un sol beige.

Clean contemporary laundry room. All-white walls with white shaker cabinets.
Architect: Meyer Design
Photos: 716 Media
Cette photo montre une petite buanderie tendance avec un évier utilitaire, un placard à porte shaker, des portes de placard blanches, un mur blanc, des machines côte à côte, un sol beige et un sol en carrelage de porcelaine.
Cette photo montre une petite buanderie tendance avec un évier utilitaire, un placard à porte shaker, des portes de placard blanches, un mur blanc, des machines côte à côte, un sol beige et un sol en carrelage de porcelaine.
Idées déco de buanderies avec un évier utilitaire et un sol beige
1