Idées déco de buanderies avec un lave-linge séchant et un sol gris
Trier par :
Budget
Trier par:Populaires du jour
61 - 80 sur 172 photos
1 sur 3
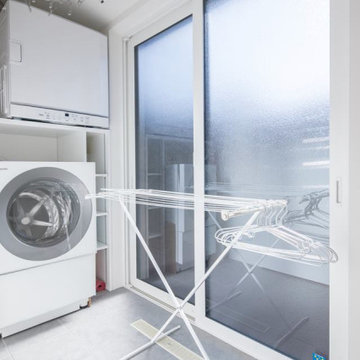
Cette image montre une petite buanderie asiatique dédiée avec un mur blanc, un sol en linoléum, un lave-linge séchant et un sol gris.
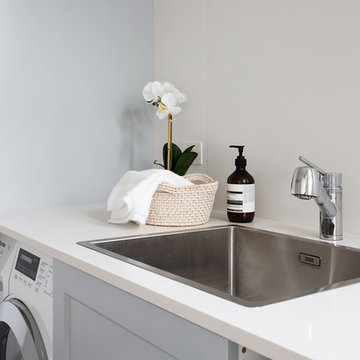
Idées déco pour une buanderie linéaire contemporaine dédiée et de taille moyenne avec un évier 1 bac, un placard à porte shaker, des portes de placard grises, un plan de travail en surface solide, un mur blanc, un sol en carrelage de céramique, un lave-linge séchant, un sol gris et un plan de travail blanc.
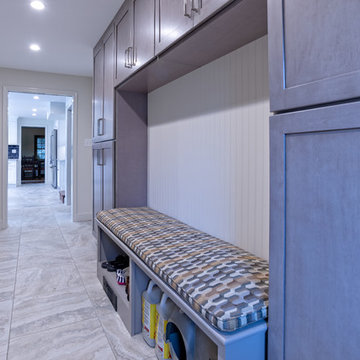
Michael Albany
Idées déco pour une buanderie parallèle classique multi-usage et de taille moyenne avec un placard avec porte à panneau encastré, des portes de placard grises, un plan de travail en quartz modifié, un mur gris, un sol en carrelage de porcelaine, un lave-linge séchant, un sol gris et un plan de travail blanc.
Idées déco pour une buanderie parallèle classique multi-usage et de taille moyenne avec un placard avec porte à panneau encastré, des portes de placard grises, un plan de travail en quartz modifié, un mur gris, un sol en carrelage de porcelaine, un lave-linge séchant, un sol gris et un plan de travail blanc.
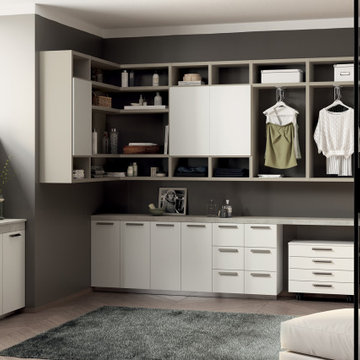
Réalisation d'une très grande buanderie linéaire minimaliste dédiée avec un évier intégré, un placard à porte plane, un plan de travail en bois, un mur gris, un lave-linge séchant, un sol gris et un plan de travail blanc.
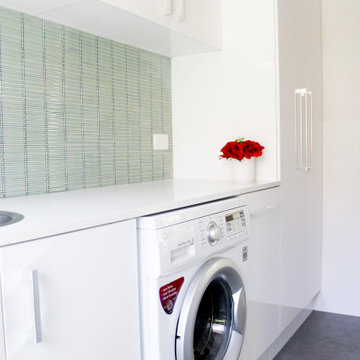
Applecross Laundry Renovation, Laundry Renovations Perth, Gloss White Laundry Renovation, Green Splashback, Broom Closet, Green Stack Bond, Mosaic Green Laundry Splashback
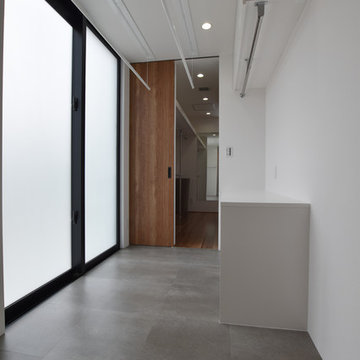
Réalisation d'une buanderie minimaliste multi-usage avec des portes de placard blanches, un mur blanc, un sol en vinyl, un lave-linge séchant, un sol gris et un plan de travail blanc.
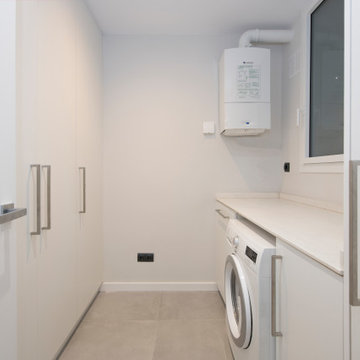
Inspiration pour une grande buanderie parallèle minimaliste dédiée avec un placard à porte plane, des portes de placard blanches, un plan de travail en quartz modifié, un mur blanc, un sol en carrelage de porcelaine, un lave-linge séchant, un sol gris et un plan de travail blanc.
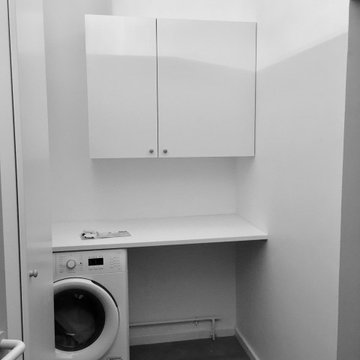
optimiser l'espace, organiser les fonctions, les rangements en selon les besoins des clients
Idée de décoration pour une petite buanderie linéaire tradition multi-usage avec un placard sans porte, des portes de placard blanches, un plan de travail en stratifié, un mur blanc, un sol en vinyl, un lave-linge séchant, un sol gris et un plan de travail blanc.
Idée de décoration pour une petite buanderie linéaire tradition multi-usage avec un placard sans porte, des portes de placard blanches, un plan de travail en stratifié, un mur blanc, un sol en vinyl, un lave-linge séchant, un sol gris et un plan de travail blanc.
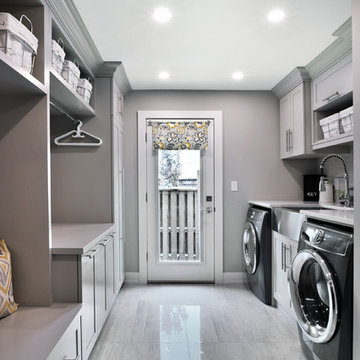
Réalisation d'une buanderie parallèle tradition multi-usage et de taille moyenne avec un évier encastré, un placard à porte shaker, des portes de placard grises, un plan de travail en quartz modifié, un mur gris, un sol en carrelage de céramique, un lave-linge séchant, un sol gris et un plan de travail blanc.
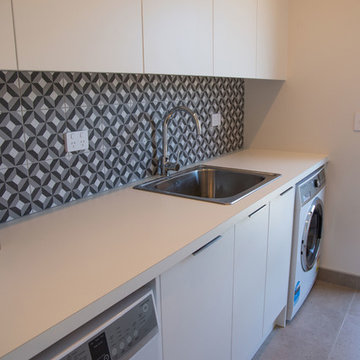
With family living in mind, this architecturally designed 3-bedroom home ticks all the boxes for function, form, flair and finish. Striking automatic skylights fill the open plan kitchen /living/dining with natural light. The designer kitchen includes a large scullery, and during summer months you can stack the living area sliders back to entertain family and friends. The master bedroom comes complete with a fully tiled ensuite, large walk-in-robe and ranch sliders to the private backyard, making the most of the evening sun. Fully ducted heating/cooling keeps the bedrooms at the perfect temperature year-round.
The beautiful, sunny, home sits on a 651m2 fully landscaped section, with exposed aggregate driveway and paths, multiple Garapa decks utilising the indoor-outdoor flow.
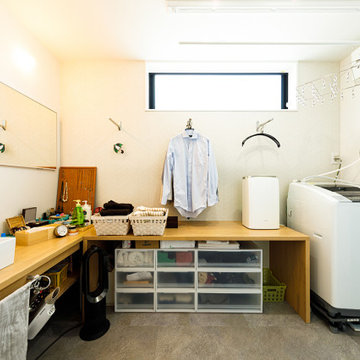
洗濯動線をコンパクトにまとめたドライルーム兼サニタリースペース。L字にカウンターを配置して、洗面台にはワイドミラーを採用。朝、家族が並んでお出かけの用意をするのに十分な広さを確保しています。
Inspiration pour une buanderie urbaine en L multi-usage et de taille moyenne avec un mur blanc, un sol gris, un plan de travail beige, un évier posé, un placard sans porte, des portes de placard marrons, un plan de travail en bois, un sol en carrelage de céramique et un lave-linge séchant.
Inspiration pour une buanderie urbaine en L multi-usage et de taille moyenne avec un mur blanc, un sol gris, un plan de travail beige, un évier posé, un placard sans porte, des portes de placard marrons, un plan de travail en bois, un sol en carrelage de céramique et un lave-linge séchant.
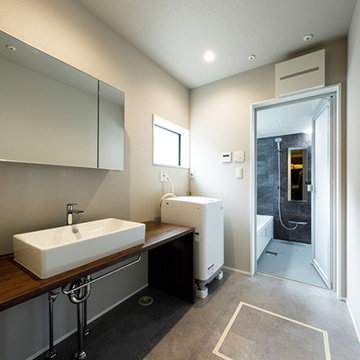
効果的に窓を配置して明るくすっきりと美しい洗面室。正面浴室もシックなアクセント壁にして、住まい全体のトーンに合わせました。洗面台もキャビネットなどをつくらず要素を少なくして、シンプルに仕上げています。
Inspiration pour une buanderie linéaire minimaliste multi-usage et de taille moyenne avec un évier posé, un placard sans porte, un plan de travail en bois, un mur blanc, un sol en carrelage de céramique, un lave-linge séchant, un sol gris et un plan de travail marron.
Inspiration pour une buanderie linéaire minimaliste multi-usage et de taille moyenne avec un évier posé, un placard sans porte, un plan de travail en bois, un mur blanc, un sol en carrelage de céramique, un lave-linge séchant, un sol gris et un plan de travail marron.
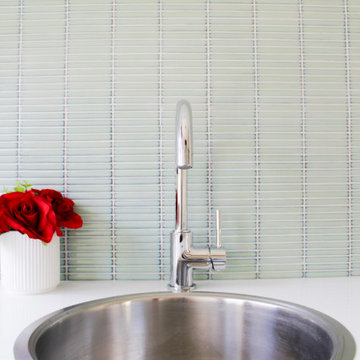
Applecross Laundry Renovation, Laundry Renovations Perth, Gloss White Laundry Renovation, Green Splashback, Broom Closet, Green Stack Bond, Mosaic Green Laundry Splashback
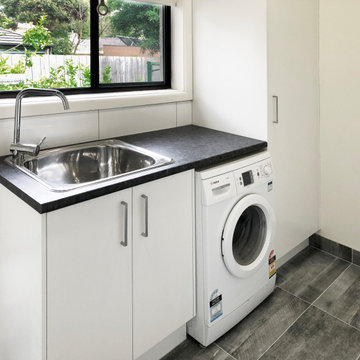
Minimalist, clean white laundry and bathroom rehab in Blackburn family home. These striking grey wood-look tiles really make an impression! The perfect budget friendly rehab for a busy family.
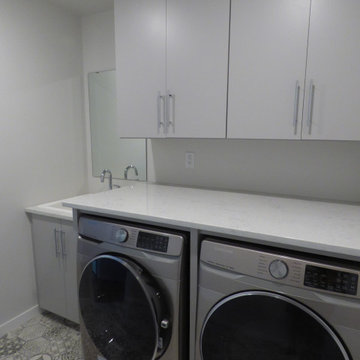
The laundry room has built in washer & dryer with a laundry tub. The counters are granite, To add some fun character to an otherwise monocolor utilitarian room, the homeowners chose a fun Luxury Vinyl Tile. The tiles are individual hexagons that were placed randomly and grouted.
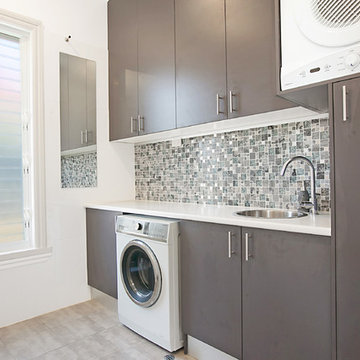
Réalisation d'une buanderie linéaire design multi-usage et de taille moyenne avec un évier 1 bac, un plan de travail en stratifié, un mur blanc, un sol en carrelage de porcelaine, un placard à porte plane, des portes de placard marrons, un lave-linge séchant, un sol gris et un plan de travail blanc.
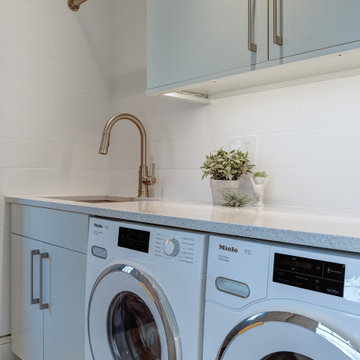
This laundry room is sleek, functional and FUN! We used Sherwin Williams "Sea Salt" for the cabinet paint color and a
Cette photo montre une buanderie tendance en L dédiée et de taille moyenne avec un évier encastré, un placard à porte plane, des portes de placards vertess, un plan de travail en quartz modifié, une crédence blanche, une crédence en céramique, un mur vert, un sol en bois brun, un lave-linge séchant, un sol gris et un plan de travail blanc.
Cette photo montre une buanderie tendance en L dédiée et de taille moyenne avec un évier encastré, un placard à porte plane, des portes de placards vertess, un plan de travail en quartz modifié, une crédence blanche, une crédence en céramique, un mur vert, un sol en bois brun, un lave-linge séchant, un sol gris et un plan de travail blanc.
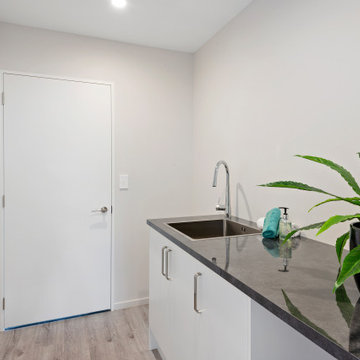
Built in Christchurch, the laundry of our Prebbleton job
Réalisation d'une petite buanderie linéaire minimaliste dédiée avec un évier posé, un placard à porte affleurante, des portes de placard blanches, un plan de travail en stratifié, un mur blanc, un sol en vinyl, un lave-linge séchant, un sol gris et plan de travail noir.
Réalisation d'une petite buanderie linéaire minimaliste dédiée avec un évier posé, un placard à porte affleurante, des portes de placard blanches, un plan de travail en stratifié, un mur blanc, un sol en vinyl, un lave-linge séchant, un sol gris et plan de travail noir.
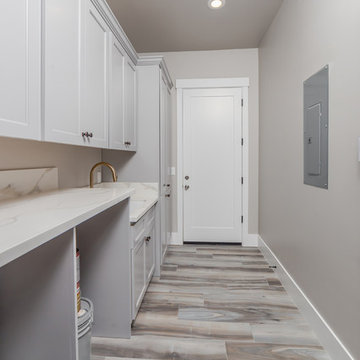
Cette image montre une grande buanderie linéaire design dédiée avec un évier intégré, un placard à porte plane, des portes de placard grises, plan de travail en marbre, un mur gris, parquet clair, un lave-linge séchant, un sol gris et un plan de travail gris.
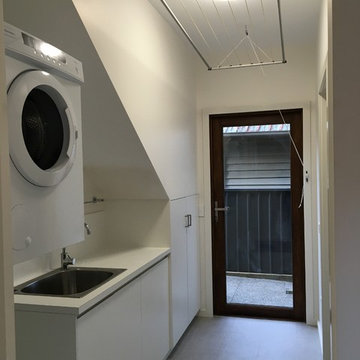
Positive Footprints
Réalisation d'une petite buanderie parallèle design dédiée avec un évier 1 bac, un placard à porte plane, des portes de placard blanches, un mur blanc, un sol en carrelage de céramique, un lave-linge séchant et un sol gris.
Réalisation d'une petite buanderie parallèle design dédiée avec un évier 1 bac, un placard à porte plane, des portes de placard blanches, un mur blanc, un sol en carrelage de céramique, un lave-linge séchant et un sol gris.
Idées déco de buanderies avec un lave-linge séchant et un sol gris
4