Idées déco de buanderies avec un mur beige et parquet clair
Trier par:Populaires du jour
1 - 20 sur 224 photos

The homeowners had just purchased this home in El Segundo and they had remodeled the kitchen and one of the bathrooms on their own. However, they had more work to do. They felt that the rest of the project was too big and complex to tackle on their own and so they retained us to take over where they left off. The main focus of the project was to create a master suite and take advantage of the rather large backyard as an extension of their home. They were looking to create a more fluid indoor outdoor space.
When adding the new master suite leaving the ceilings vaulted along with French doors give the space a feeling of openness. The window seat was originally designed as an architectural feature for the exterior but turned out to be a benefit to the interior! They wanted a spa feel for their master bathroom utilizing organic finishes. Since the plan is that this will be their forever home a curbless shower was an important feature to them. The glass barn door on the shower makes the space feel larger and allows for the travertine shower tile to show through. Floating shelves and vanity allow the space to feel larger while the natural tones of the porcelain tile floor are calming. The his and hers vessel sinks make the space functional for two people to use it at once. The walk-in closet is open while the master bathroom has a white pocket door for privacy.
Since a new master suite was added to the home we converted the existing master bedroom into a family room. Adding French Doors to the family room opened up the floorplan to the outdoors while increasing the amount of natural light in this room. The closet that was previously in the bedroom was converted to built in cabinetry and floating shelves in the family room. The French doors in the master suite and family room now both open to the same deck space.
The homes new open floor plan called for a kitchen island to bring the kitchen and dining / great room together. The island is a 3” countertop vs the standard inch and a half. This design feature gives the island a chunky look. It was important that the island look like it was always a part of the kitchen. Lastly, we added a skylight in the corner of the kitchen as it felt dark once we closed off the side door that was there previously.
Repurposing rooms and opening the floor plan led to creating a laundry closet out of an old coat closet (and borrowing a small space from the new family room).
The floors become an integral part of tying together an open floor plan like this. The home still had original oak floors and the homeowners wanted to maintain that character. We laced in new planks and refinished it all to bring the project together.
To add curb appeal we removed the carport which was blocking a lot of natural light from the outside of the house. We also re-stuccoed the home and added exterior trim.

Cette image montre une buanderie minimaliste en U multi-usage et de taille moyenne avec un évier encastré, un placard à porte shaker, des portes de placard noires, un plan de travail en granite, un mur beige, parquet clair, des machines côte à côte et un sol marron.

Combination White and Green Traditional Cabinetry with recessed panel and five piece drawer heads, Fireclay glazed ceramic tile back splash, and flamed black granite counters
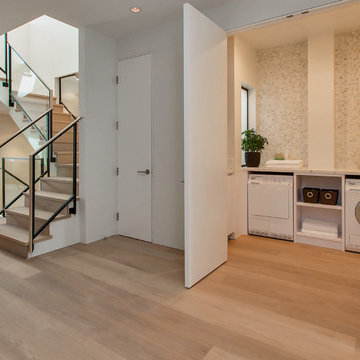
Cette image montre une petite buanderie linéaire design avec un placard, un mur beige, parquet clair et un sol beige.
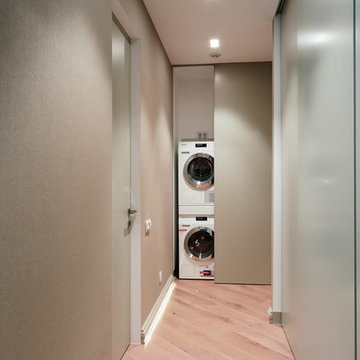
wardrobes, wardrobe with hidden washing machine, Cabinet doors without frames, sliding door, a niche in the ceiling for cabinets doors
Idées déco pour une buanderie contemporaine de taille moyenne avec un placard, un mur beige, parquet clair et des machines superposées.
Idées déco pour une buanderie contemporaine de taille moyenne avec un placard, un mur beige, parquet clair et des machines superposées.
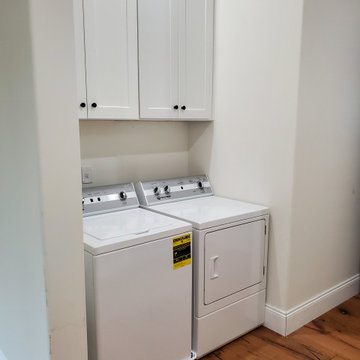
Laundry Room Space with shaker white cabinets and light hardwood flooring. Sherwin Williams Greek Villa SW7551 - Wall Color
Cette photo montre une petite buanderie linéaire moderne multi-usage avec un placard à porte shaker, des portes de placard blanches, un mur beige, des machines côte à côte et parquet clair.
Cette photo montre une petite buanderie linéaire moderne multi-usage avec un placard à porte shaker, des portes de placard blanches, un mur beige, des machines côte à côte et parquet clair.

Réalisation d'une buanderie linéaire tradition avec un évier posé, un placard avec porte à panneau surélevé, des portes de placards vertess, un plan de travail en bois, un mur beige, parquet clair, des machines côte à côte et un plan de travail marron.
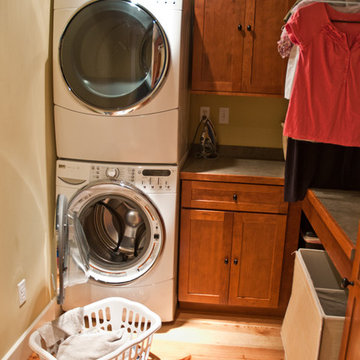
Mark Myers Architects,
Josh Barker Photography
Exemple d'une buanderie chic en bois brun avec un placard à porte shaker, un mur beige, parquet clair et des machines superposées.
Exemple d'une buanderie chic en bois brun avec un placard à porte shaker, un mur beige, parquet clair et des machines superposées.

This laundry room shows off the beautiful Beach Textile finish from Plato Woodwork’s Inovae 2.0 collection. Custom arched floor-to-ceiling cabinets soften the look of the frameless cabinetry. Natural stone countertops provide ample room for folding laundry. Interior Design: Sarah Sherman Samuel; Architect: J. Visser Design; Builder: Insignia Homes; Cabinetry: PLATO Woodwork; Appliances: Bekins; Photo: Nicole Franzen

Design-build gut renovation of a Harlem brownstone laundry room. Features wide-plank light hardwood floors and a utility sink.
Exemple d'une petite buanderie linéaire chic avec un placard, un évier utilitaire, un mur beige, parquet clair, des machines superposées et un sol beige.
Exemple d'une petite buanderie linéaire chic avec un placard, un évier utilitaire, un mur beige, parquet clair, des machines superposées et un sol beige.
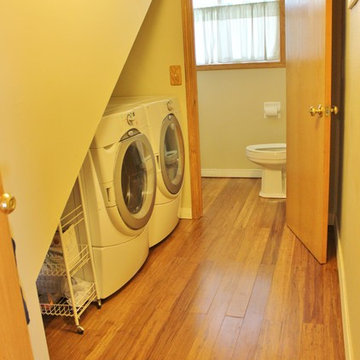
Michael Shkurat
Cette photo montre une petite buanderie linéaire nature multi-usage avec un mur beige, parquet clair et des machines côte à côte.
Cette photo montre une petite buanderie linéaire nature multi-usage avec un mur beige, parquet clair et des machines côte à côte.
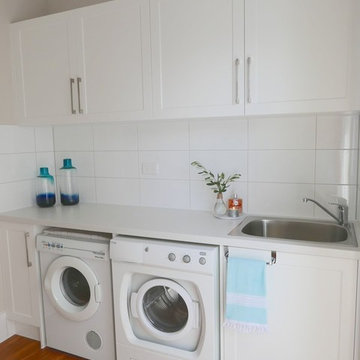
White beach style laundry room designed to match the client's Hampton's style kitchen.
Idée de décoration pour une petite buanderie parallèle marine dédiée avec un évier posé, un placard à porte shaker, des portes de placard blanches, un plan de travail en quartz modifié, un mur beige, parquet clair et des machines côte à côte.
Idée de décoration pour une petite buanderie parallèle marine dédiée avec un évier posé, un placard à porte shaker, des portes de placard blanches, un plan de travail en quartz modifié, un mur beige, parquet clair et des machines côte à côte.
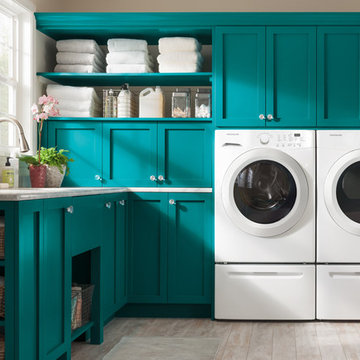
We love this bold color choice for the laundry room. Solid turquoise and white make an excellent combination in this bright, space-saving design.
Cette photo montre une petite buanderie tendance en L dédiée avec un évier encastré, des portes de placard bleues, un plan de travail en granite, un mur beige, parquet clair, des machines côte à côte et un placard à porte shaker.
Cette photo montre une petite buanderie tendance en L dédiée avec un évier encastré, des portes de placard bleues, un plan de travail en granite, un mur beige, parquet clair, des machines côte à côte et un placard à porte shaker.
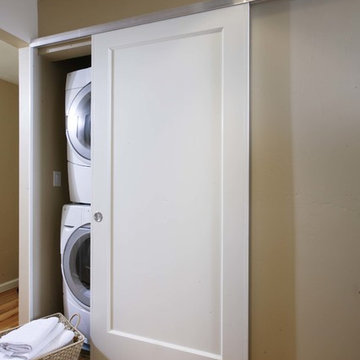
Inspiration pour une petite buanderie linéaire minimaliste avec un placard, parquet clair, des machines superposées et un mur beige.
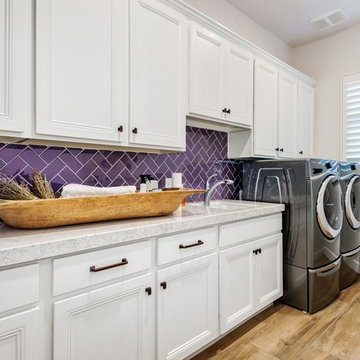
Idées déco pour une buanderie linéaire classique avec un placard avec porte à panneau encastré, des portes de placard blanches, un mur beige, parquet clair, des machines côte à côte et un plan de travail blanc.
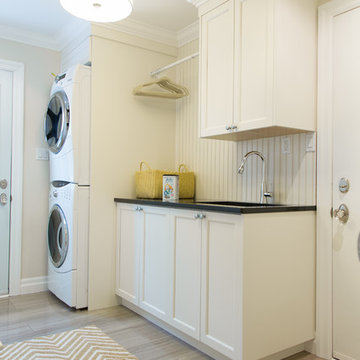
Exemple d'une buanderie parallèle chic multi-usage et de taille moyenne avec un évier encastré, un placard avec porte à panneau encastré, des portes de placard blanches, un plan de travail en stratifié, parquet clair, des machines superposées, un sol marron et un mur beige.
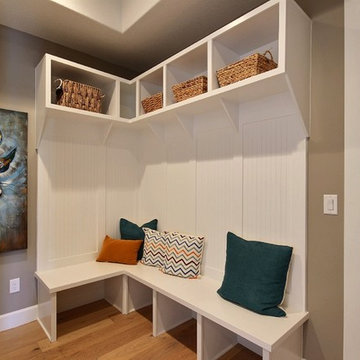
The Brahmin - in Ridgefield Washington by Cascade West Development Inc.
Every area of this home is designed to be spacious and accommodating. Its supersized nook area, the extra-large Pantry area to handle all the trips from Costco, down to the oversized Mud Room with benches, cubbies and large closet, to the spacious Guest Room with a private bath all of which are on the Main floor, but wait there is more! Head through the corner of the kitchen and you’ll find the “12th man Room” an incredibly cozy sized room, that features a 2nd Fireplace, Vaulted Ceilings, a Wet Bar with an under cabinet refrigerator, a sink, microwave for the popcorn and last but not least the Big Screen for Game Day! Be the Fan! Sit down, immerse yourself into the couch and turn it up! Commercial or Halftime?, …..just head outside and enjoy a breath of fresh air in the oversized back yard and throw some ball to remember the old days or drift into your favorite athlete’s stance and get geared up for the second half!
Cascade West Facebook: https://goo.gl/MCD2U1
Cascade West Website: https://goo.gl/XHm7Un
These photos, like many of ours, were taken by the good people of ExposioHDR - Portland, Or
Exposio Facebook: https://goo.gl/SpSvyo
Exposio Website: https://goo.gl/Cbm8Ya
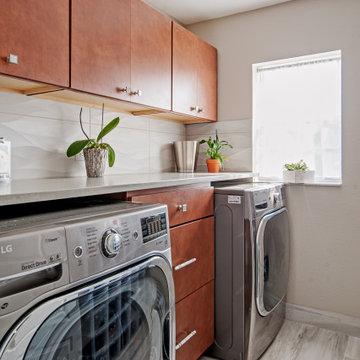
Laundry room renovation in South Tampa.
Exemple d'une buanderie linéaire tendance en bois brun dédiée et de taille moyenne avec un placard à porte plane, un mur beige, parquet clair, un sol gris et un plan de travail gris.
Exemple d'une buanderie linéaire tendance en bois brun dédiée et de taille moyenne avec un placard à porte plane, un mur beige, parquet clair, un sol gris et un plan de travail gris.
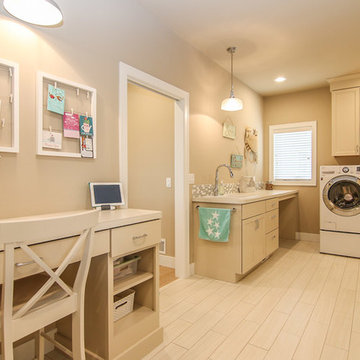
Réalisation d'une grande buanderie parallèle marine multi-usage avec un évier posé, un placard avec porte à panneau encastré, des portes de placard beiges, un mur beige, parquet clair, des machines côte à côte et un sol beige.
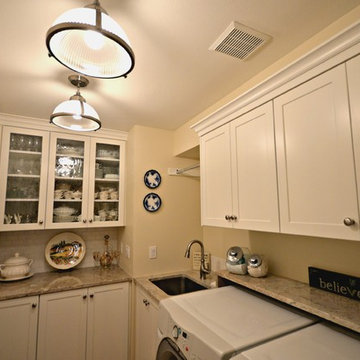
Our client wanted some additional storage and a place to store her mother's dishes so we created her dream of a butler's pantry in her utility room. We added the cabinets, countertop and backsplash, lighting, vent and also the granite shelf above the washer and dryer. Chris Keilty
Idées déco de buanderies avec un mur beige et parquet clair
1