Idées déco de buanderies avec un mur blanc et des machines superposées
Trier par :
Budget
Trier par:Populaires du jour
121 - 140 sur 2 223 photos
1 sur 3
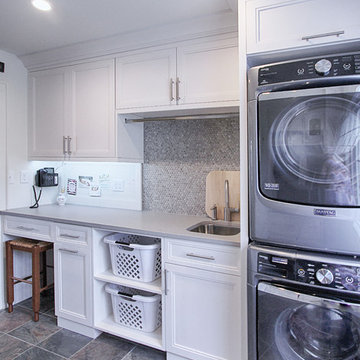
In a nice mix of white and oak, this kitchen is bright, yet casual. This home, located in Shelby, was a large renovation project which included the kitchen, living area, laundry room, drop zone, and master bathroom. The style was simple transitional with the cerused oak bringing warmth to the white kitchen. Space design and organization was the top priority for this busy family of five.
WW Photography

Idées déco pour une buanderie linéaire campagne de taille moyenne avec un placard, un évier encastré, un placard avec porte à panneau surélevé, des portes de placard blanches, un plan de travail en stratifié, un mur blanc, parquet clair, des machines superposées et un sol beige.
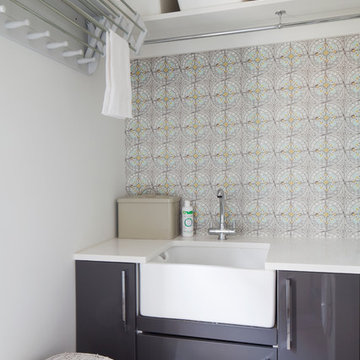
Photo Credit: James French
Cette image montre une buanderie linéaire design multi-usage et de taille moyenne avec un placard à porte plane, un plan de travail en surface solide, un mur blanc, un sol en carrelage de porcelaine, un évier de ferme, des portes de placard grises et des machines superposées.
Cette image montre une buanderie linéaire design multi-usage et de taille moyenne avec un placard à porte plane, un plan de travail en surface solide, un mur blanc, un sol en carrelage de porcelaine, un évier de ferme, des portes de placard grises et des machines superposées.
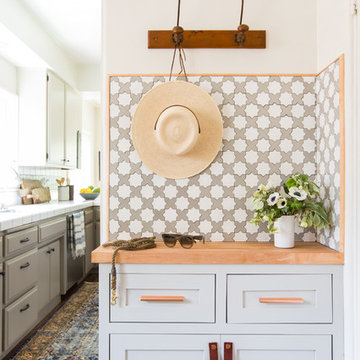
Tessa Neustadt
Aménagement d'une buanderie classique multi-usage et de taille moyenne avec un placard à porte shaker, des portes de placard grises, un plan de travail en bois, un mur blanc, parquet foncé et des machines superposées.
Aménagement d'une buanderie classique multi-usage et de taille moyenne avec un placard à porte shaker, des portes de placard grises, un plan de travail en bois, un mur blanc, parquet foncé et des machines superposées.
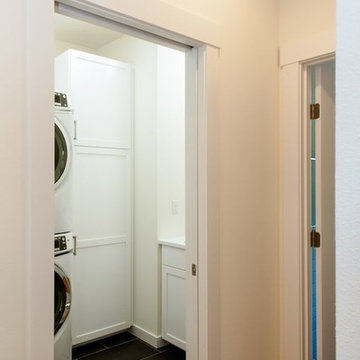
Cette image montre une petite buanderie traditionnelle en L dédiée avec un évier encastré, des portes de placard blanches, un mur blanc, un sol en carrelage de porcelaine, des machines superposées, un sol noir et un placard avec porte à panneau encastré.

Designed a great mud room/entryway area with Kabinart Cabinetry, Arts and Crafts door style, square flat panel, two piece crown application to the ceiling.
Paint color chosen was Atlantic, with the Onyx Glaze.

Réalisation d'une très grande buanderie tradition en L dédiée avec un évier posé, un placard avec porte à panneau encastré, des portes de placard grises, plan de travail en marbre, une crédence blanche, une crédence en carrelage métro, un mur blanc, un sol en carrelage de céramique, des machines superposées, un sol multicolore et un plan de travail multicolore.

As multifunctional living becomes a necessity, the bootility has emerged as a sought-after feature in the home. Understandably, not all homes have the capacity for a separate utility and boot room. However, with clever planning and tactful design, even the smallest spaces can house a thoughtful combination of the two.
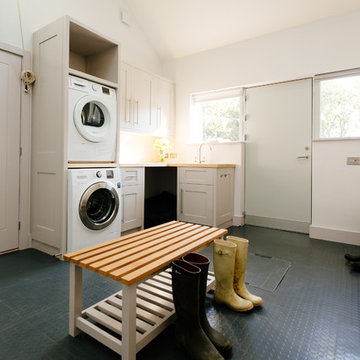
Idées déco pour une buanderie classique en L avec des machines superposées, un placard à porte shaker, des portes de placard blanches, un plan de travail en bois, un mur blanc, un sol en linoléum et un plan de travail beige.

Hidden away, this laundry looks like a storage cabinet, matching the existing home.
Photos by Brisbane Kitchens & Bathrooms
Cette photo montre une petite buanderie linéaire tendance dédiée avec un évier posé, un placard à porte plane, des portes de placard blanches, un plan de travail en quartz modifié, un mur blanc, parquet foncé, des machines superposées, un sol marron et un plan de travail beige.
Cette photo montre une petite buanderie linéaire tendance dédiée avec un évier posé, un placard à porte plane, des portes de placard blanches, un plan de travail en quartz modifié, un mur blanc, parquet foncé, des machines superposées, un sol marron et un plan de travail beige.

Inspiration pour une buanderie parallèle dédiée avec un évier posé, un placard avec porte à panneau encastré, des portes de placard blanches, plan de travail en marbre, un mur blanc, un sol en carrelage de porcelaine, des machines superposées, un sol multicolore et un plan de travail multicolore.

A first floor bespoke laundry room with tiled flooring and backsplash with a butler sink and mid height washing machine and tumble dryer for easy access. Dirty laundry shoots for darks and colours, with plenty of opening shelving and hanging spaces for freshly ironed clothing. This is a laundry that not only looks beautiful but works!
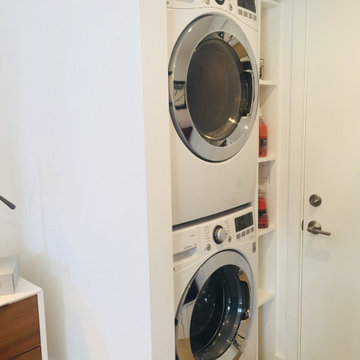
Exemple d'une petite buanderie linéaire tendance avec un placard, un placard sans porte, des portes de placard blanches, un mur blanc, parquet clair, des machines superposées et un sol beige.

LUXE HOME.
- In house custom profiled black polyurethane doors
- Caesarstone 'Pure White' bench top
- Pull out clothes hampers
- Blum hardware
- Herringbone marble tiled splashback
Sheree Bounassif, Kitchens By Emanuel

- photo by Shannon Butler, Photo Art Portraits
Inspiration pour une buanderie linéaire traditionnelle avec un évier encastré, un mur blanc, un sol en marbre, des machines superposées, un sol blanc, un placard, un placard à porte shaker, des portes de placard blanches, plan de travail en marbre et un plan de travail blanc.
Inspiration pour une buanderie linéaire traditionnelle avec un évier encastré, un mur blanc, un sol en marbre, des machines superposées, un sol blanc, un placard, un placard à porte shaker, des portes de placard blanches, plan de travail en marbre et un plan de travail blanc.
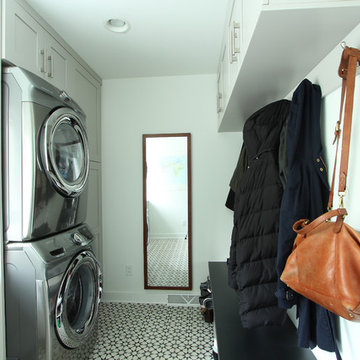
The washer and dryer were stacked and placed next to a tall pantry cabinet. Medium grey painted cabinets were selected and paired with black and white cement tile.
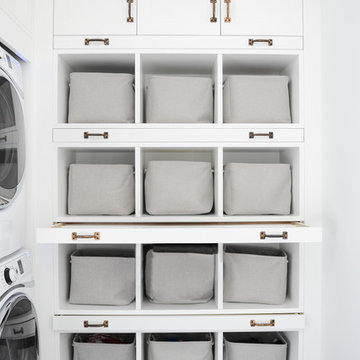
Cabinetry by: Esq Design.
Interior design by District 309
Photography: Tracey Ayton
Cette photo montre une grande buanderie nature en L dédiée avec des portes de placard blanches, un mur blanc, des machines superposées, un placard sans porte, un sol en carrelage de céramique et un sol gris.
Cette photo montre une grande buanderie nature en L dédiée avec des portes de placard blanches, un mur blanc, des machines superposées, un placard sans porte, un sol en carrelage de céramique et un sol gris.

Laundry Room with farmhouse sink, light wood cabinets and an adorable puppy
Cette image montre une grande buanderie traditionnelle en U et bois brun dédiée avec un évier de ferme, un mur blanc, des machines superposées, un placard à porte affleurante, un plan de travail en quartz modifié, un sol en carrelage de céramique, un sol beige et un plan de travail beige.
Cette image montre une grande buanderie traditionnelle en U et bois brun dédiée avec un évier de ferme, un mur blanc, des machines superposées, un placard à porte affleurante, un plan de travail en quartz modifié, un sol en carrelage de céramique, un sol beige et un plan de travail beige.
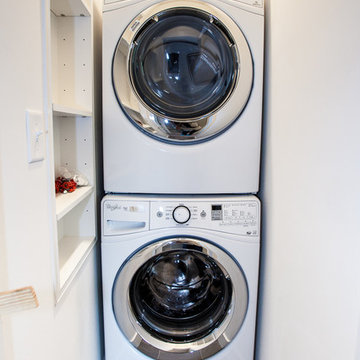
Save space by placing your front load washer and dryer on top of each other.
Inspiration pour une petite buanderie traditionnelle dédiée avec un mur blanc et des machines superposées.
Inspiration pour une petite buanderie traditionnelle dédiée avec un mur blanc et des machines superposées.
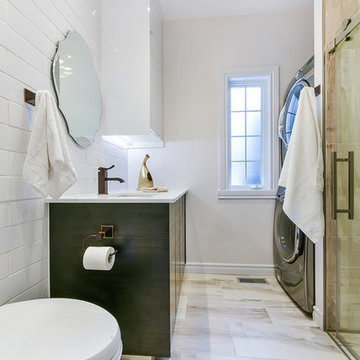
iluce concepts worked closely with Alexandra Corbu design on this residential renovation of 3 bathrooms in the house. lighting and accessories supplied by iluce concepts. Nice touch of illuminated mirrors with a diffoger for the master bathroom and a special light box in the main bath that brings warms to this modern design. Led light installed under the floating vanity, highlighting the floors and creating great night light.
Idées déco de buanderies avec un mur blanc et des machines superposées
7