Idées déco de buanderies avec un mur blanc et moquette
Trier par :
Budget
Trier par:Populaires du jour
1 - 20 sur 22 photos
1 sur 3

Exemple d'une buanderie en U multi-usage et de taille moyenne avec un évier utilitaire, un plan de travail en stratifié, un mur blanc, moquette, des machines côte à côte, un sol gris et poutres apparentes.

Van Auken Akins Architects LLC designed and facilitated the complete renovation of a home in Cleveland Heights, Ohio. Areas of work include the living and dining spaces on the first floor, and bedrooms and baths on the second floor with new wall coverings, oriental rug selections, furniture selections and window treatments. The third floor was renovated to create a whimsical guest bedroom, bathroom, and laundry room. The upgrades to the baths included new plumbing fixtures, new cabinetry, countertops, lighting and floor tile. The renovation of the basement created an exercise room, wine cellar, recreation room, powder room, and laundry room in once unusable space. New ceilings, soffits, and lighting were installed throughout along with wallcoverings, wood paneling, carpeting and furniture.

Complete transformation of kitchen, Living room, Master Suite (Bathroom, Walk in closet & bedroom with walk out) Laundry nook, and 2 cozy rooms!
With a collaborative approach we were able to remove the main bearing wall separating the kitchen from the magnificent views afforded by the main living space. Using extremely heavy steel beams we kept the ceiling height at full capacity and without the need for unsightly drops in the smooth ceiling. This modern kitchen is both functional and serves as sculpture in a house filled with fine art.
Such an amazing home!

Inspiration pour une buanderie linéaire avec un placard, un mur blanc, moquette et des machines côte à côte.

Cette photo montre une buanderie linéaire tendance dédiée et de taille moyenne avec un évier posé, un placard à porte shaker, des portes de placard grises, un plan de travail en quartz modifié, un mur blanc, moquette, des machines superposées, un sol beige et un plan de travail blanc.

Harry Taylor
Inspiration pour une petite buanderie traditionnelle avec un placard, un placard à porte shaker, des portes de placard blanches, un plan de travail en bois, un mur blanc, moquette et des machines côte à côte.
Inspiration pour une petite buanderie traditionnelle avec un placard, un placard à porte shaker, des portes de placard blanches, un plan de travail en bois, un mur blanc, moquette et des machines côte à côte.
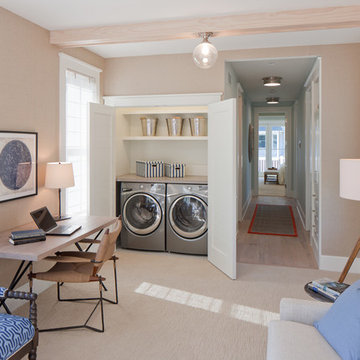
Exemple d'une petite buanderie linéaire chic avec un placard, un plan de travail en quartz modifié, un mur blanc, moquette, des machines côte à côte et un sol beige.

Cette image montre une buanderie linéaire design multi-usage et de taille moyenne avec un évier encastré, un placard à porte shaker, des portes de placard blanches, un plan de travail en quartz, une crédence blanche, une crédence en bois, un mur blanc, moquette, un lave-linge séchant, un sol gris, un plan de travail blanc, un plafond voûté et du lambris de bois.
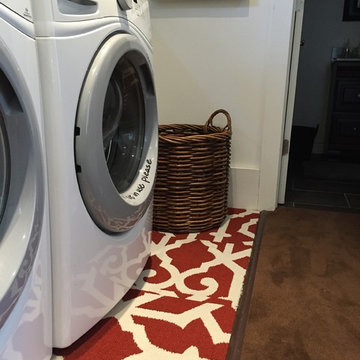
susan cox interiors inc.
Cette photo montre une petite buanderie linéaire bord de mer multi-usage avec un mur blanc, moquette et des machines côte à côte.
Cette photo montre une petite buanderie linéaire bord de mer multi-usage avec un mur blanc, moquette et des machines côte à côte.
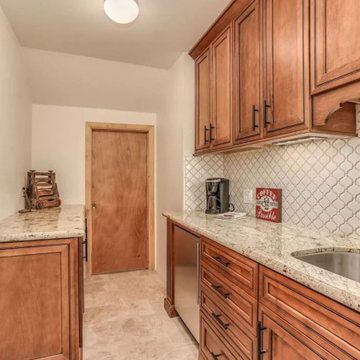
Luxury mountain home located in Idyllwild, CA. Full home design of this 3 story home. Luxury finishes, antiques, and touches of the mountain make this home inviting to everyone that visits this home nestled next to a creek in the quiet mountains. This laundry room / coffee room is a great space in the master bedroom.
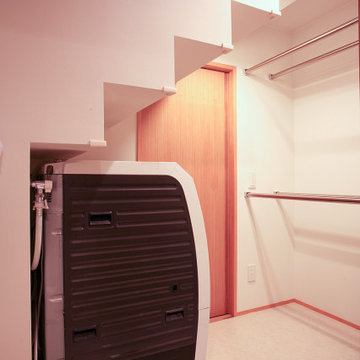
洗面脱衣室の手前にあるランドリースペースです。階段下を洗濯機置場にしてスペースを活用し、室内干し用のスペースです。
Inspiration pour une petite buanderie linéaire minimaliste multi-usage avec un mur blanc, moquette, un lave-linge séchant et un sol beige.
Inspiration pour une petite buanderie linéaire minimaliste multi-usage avec un mur blanc, moquette, un lave-linge séchant et un sol beige.
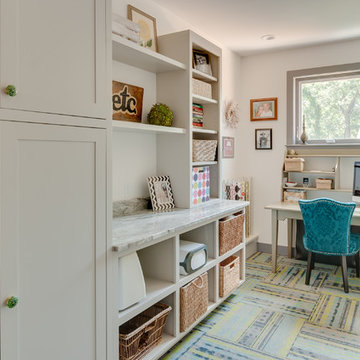
Kristian Walker
Idées déco pour une grande buanderie linéaire éclectique multi-usage avec un placard à porte shaker, des portes de placard grises, un plan de travail en granite, un mur blanc, moquette et des machines côte à côte.
Idées déco pour une grande buanderie linéaire éclectique multi-usage avec un placard à porte shaker, des portes de placard grises, un plan de travail en granite, un mur blanc, moquette et des machines côte à côte.
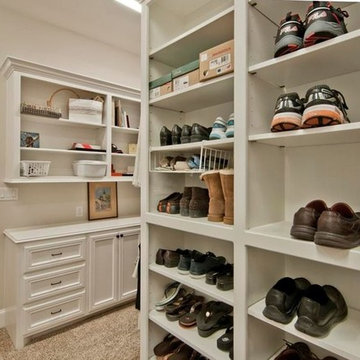
Exemple d'une grande buanderie chic en U multi-usage avec un placard avec porte à panneau surélevé, des portes de placard blanches, un plan de travail en stratifié, un mur blanc, moquette, des machines côte à côte et un évier encastré.
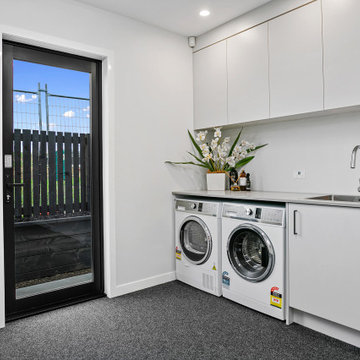
Cette photo montre une buanderie linéaire tendance multi-usage et de taille moyenne avec un évier 1 bac, des portes de placard blanches, un plan de travail en stratifié, un mur blanc, moquette, des machines côte à côte, un sol gris, un plan de travail blanc et un placard à porte plane.
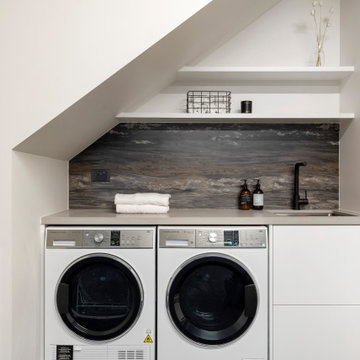
Cette photo montre une petite buanderie linéaire tendance dédiée avec un évier encastré, un placard à porte plane, des portes de placard blanches, un plan de travail en quartz modifié, une crédence noire, une crédence en dalle de pierre, un mur blanc, moquette, des machines côte à côte, un sol noir et un plan de travail gris.
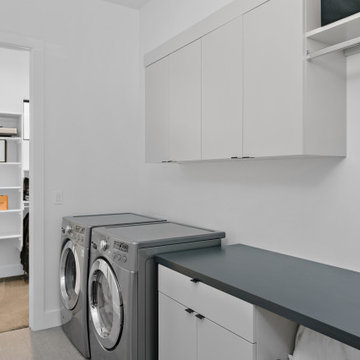
This is a neatly organized laundry room that combines functionality with a clean, minimalist design. The room features front-loading washer and dryer units flanked by a practical countertop for sorting and folding clothes. Above the appliances, white flat-panel cabinetry provides ample storage space, maintaining a clutter-free environment. To the side, open shelving offers easy access to laundry essentials or additional storage boxes. The room is finished with a simple color scheme, featuring white walls that enhance the bright and airy feel, complemented by a contrasting dark countertop that adds a touch of modern sophistication.
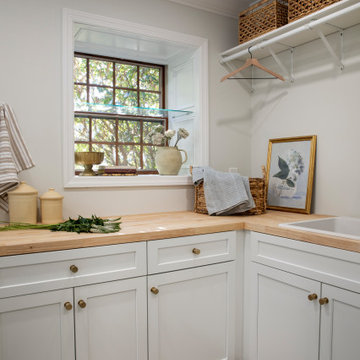
The ambitious reconfiguration of the first floor brought forth a remarkable transformation, shaping a space that seamlessly blends convenience and modern aesthetics. Walls were expertly repurposed to carve out a generous, open kitchen adorned with a sprawling island, becoming the vibrant heart of the home. This culinary haven, complete with ample seating, serves as a gathering point for cherished moments. Adjacent stands a walk-in pantry and a thoughtfully integrated laundry room, offering practicality without compromising elegance. Abundant shelving adorns the walls and island, creating a sanctuary for books and treasured items, while cleverly concealed storage solutions ensure a clutter-free environment. An expanded powder bath with the addition of a shower and tub is now conveniently connected to the guest room with a hallway entrance as well for easy access. This reimagined layout not only maximizes functionality but also breathes new life into the home, fostering an inviting and harmonious living space for both relaxation and entertainment.
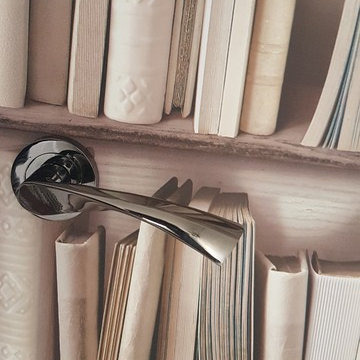
Astrid AKU
Refurbishment of a loft, creation of made to order storage in the slopping part, new join, new floor, new carpet, new partition to optimize the space planning, 3d wallpaper on the door on both side, round opening for the kids playroom, wall-mounted tv, furnishing and outsourcing of builders, material and furniture.
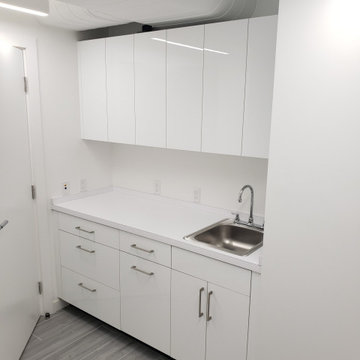
Storage room with customized cabinets.
Exemple d'une buanderie moderne multi-usage et de taille moyenne avec un évier posé, un placard à porte plane, des portes de placard blanches, un plan de travail en quartz modifié, un mur blanc, moquette, un sol multicolore et un plan de travail blanc.
Exemple d'une buanderie moderne multi-usage et de taille moyenne avec un évier posé, un placard à porte plane, des portes de placard blanches, un plan de travail en quartz modifié, un mur blanc, moquette, un sol multicolore et un plan de travail blanc.
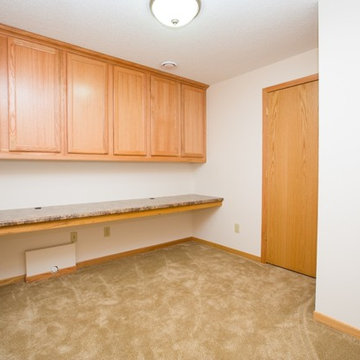
Cette photo montre une buanderie linéaire chic en bois clair dédiée et de taille moyenne avec un placard avec porte à panneau encastré, un plan de travail en granite, un mur blanc, moquette et des machines côte à côte.
Idées déco de buanderies avec un mur blanc et moquette
1