Idées déco de buanderies avec un mur blanc et parquet foncé
Trier par :
Budget
Trier par:Populaires du jour
61 - 80 sur 336 photos
1 sur 3

Mud-room
Cette photo montre une très grande buanderie parallèle chic multi-usage avec un placard à porte affleurante, des portes de placard grises, un plan de travail en bois, parquet foncé, des machines côte à côte, un sol marron, un évier encastré et un mur blanc.
Cette photo montre une très grande buanderie parallèle chic multi-usage avec un placard à porte affleurante, des portes de placard grises, un plan de travail en bois, parquet foncé, des machines côte à côte, un sol marron, un évier encastré et un mur blanc.
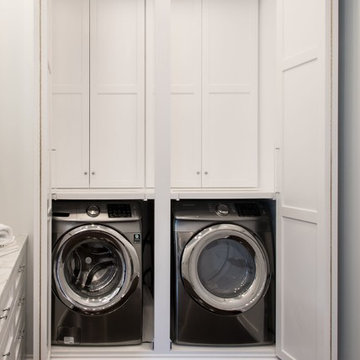
Aménagement d'une buanderie classique en L de taille moyenne avec des portes de placard blanches, un plan de travail en surface solide, un mur blanc, parquet foncé, des machines côte à côte et un placard à porte shaker.

Idées déco pour une très grande buanderie classique en U dédiée avec un placard à porte shaker, des portes de placard blanches, un plan de travail en surface solide, un mur blanc, parquet foncé, des machines côte à côte et un sol marron.
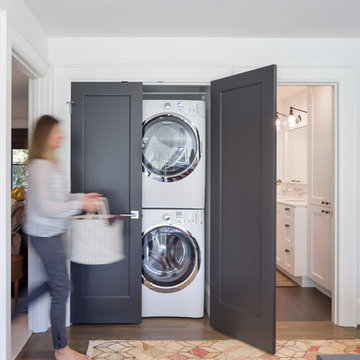
Réalisation d'une buanderie linéaire tradition multi-usage et de taille moyenne avec un placard à porte plane, des portes de placard grises, un mur blanc, parquet foncé et des machines superposées.
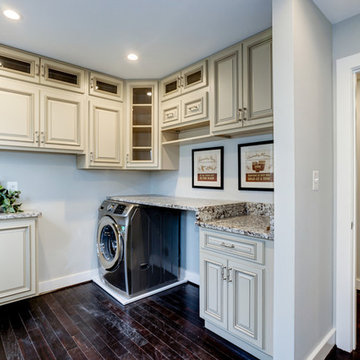
Cette photo montre une buanderie chic en L dédiée et de taille moyenne avec un placard avec porte à panneau surélevé, des portes de placard blanches, un plan de travail en granite, un mur blanc, parquet foncé et des machines côte à côte.

Idées déco pour une petite buanderie campagne en L multi-usage avec un évier encastré, un placard à porte shaker, des portes de placard blanches, un plan de travail en quartz modifié, une crédence blanche, une crédence en quartz modifié, un mur blanc, parquet foncé, des machines superposées, un sol marron et un plan de travail blanc.
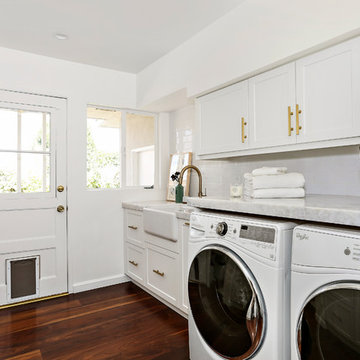
Select grade wide plank walnut flooring shipped unfinished from our mill in Vermont to California for on-site finishing. Our solid and engineered walnut flooring is available in widths up to 15" and lengths up to 16'. --|-- Call us at 877-645-4317
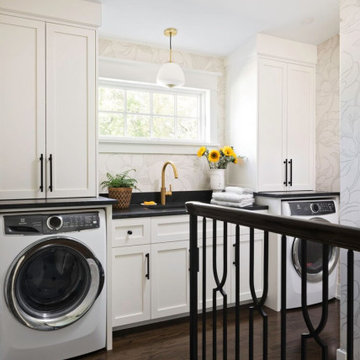
Our St. Pete studio designed this beautiful bungalow to exude feelings of warmth, comfort, and coziness without compromising on style and aesthetics. A beautiful neutral palette highlights the house's stunning decor and artwork. We also added statement lighting to create attractive focal points in each room. In the bedroom, we created a cozy organic feel with cane lamps, a salmon pink sofa, and comfortable furnishings. The kitchen was designed with beautiful white cabinetry and complementing countertops. A stunning blue and white backsplash adds a cheerful pop. We chose fun colors and accessories in the living room to create a light, casual ambience and a warm, lived-in feel.
---
Pamela Harvey Interiors offers interior design services in St. Petersburg and Tampa, and throughout Florida's Suncoast area, from Tarpon Springs to Naples, including Bradenton, Lakewood Ranch, and Sarasota.
For more about Pamela Harvey Interiors, see here: https://www.pamelaharveyinteriors.com/
To learn more about this project, see here: https://www.pamelaharveyinteriors.com/portfolio-galleries/bungalow-style-st-petersburg-fl
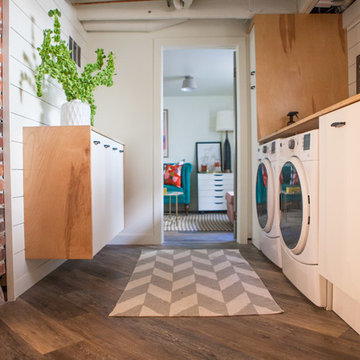
Cette photo montre une buanderie linéaire nature multi-usage et de taille moyenne avec un évier encastré, un placard à porte plane, des portes de placard blanches, un plan de travail en bois, un mur blanc, parquet foncé, des machines côte à côte et un sol marron.
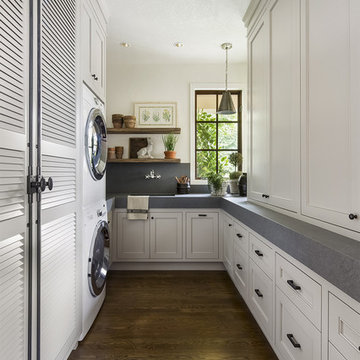
Inspiration pour une buanderie traditionnelle en U avec un évier encastré, un placard avec porte à panneau encastré, des portes de placard blanches, un mur blanc, parquet foncé, des machines superposées et un plan de travail gris.
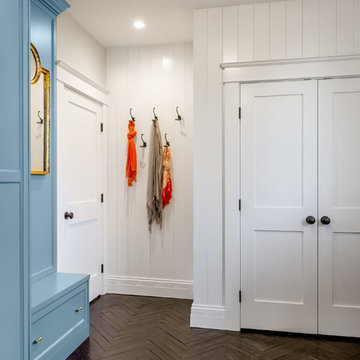
Wallpaper: Wallquest
Custom Cabinets: Acadia Cabinets
Flooring: Herringbone Teak from indoTeak
Door Hardware: Baldwin
Mirror, Hooks and Cabinet Pulls: Anthropologie
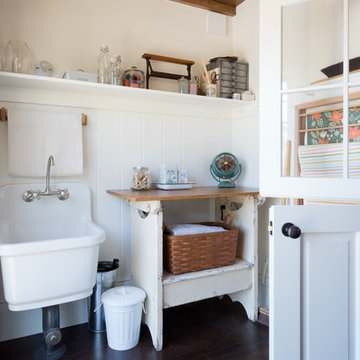
The dutch door adds charm to this highly function laundry room with french doors and wood beamed ceiling
Cette photo montre une petite buanderie nature dédiée avec un évier 1 bac, un plan de travail en bois, un mur blanc, parquet foncé et un plan de travail beige.
Cette photo montre une petite buanderie nature dédiée avec un évier 1 bac, un plan de travail en bois, un mur blanc, parquet foncé et un plan de travail beige.

Silvertone Photography
Cette photo montre une buanderie moderne avec un évier 1 bac, des portes de placard blanches, un plan de travail en granite, un mur blanc, parquet foncé, plan de travail noir et des machines dissimulées.
Cette photo montre une buanderie moderne avec un évier 1 bac, des portes de placard blanches, un plan de travail en granite, un mur blanc, parquet foncé, plan de travail noir et des machines dissimulées.

Bespoke Laundry Cupboard
Réalisation d'une petite buanderie linéaire design multi-usage avec un placard à porte plane, des portes de placard grises, un plan de travail en bois, un mur blanc, parquet foncé, des machines dissimulées, un sol marron et un plan de travail marron.
Réalisation d'une petite buanderie linéaire design multi-usage avec un placard à porte plane, des portes de placard grises, un plan de travail en bois, un mur blanc, parquet foncé, des machines dissimulées, un sol marron et un plan de travail marron.

A striking industrial kitchen, utility room and bar for a newly built home in Buckinghamshire. This exquisite property, developed by EAB Homes, is a magnificent new home that sets a benchmark for individuality and refinement. The home is a beautiful example of open-plan living and the kitchen is the relaxed heart of the home and forms the hub for the dining area, coffee station, wine area, prep kitchen and garden room.
The kitchen layout centres around a U-shaped kitchen island which creates additional storage space and a large work surface for food preparation or entertaining friends. To add a contemporary industrial feel, the kitchen cabinets are finished in a combination of Grey Oak and Graphite Concrete. Steel accents such as the knurled handles, thicker island worktop with seamless welded sink, plinth and feature glazed units add individuality to the design and tie the kitchen together with the overall interior scheme.
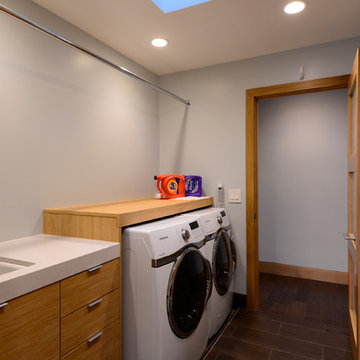
Marcie Heitzmann
Réalisation d'une buanderie parallèle design en bois brun dédiée et de taille moyenne avec un évier encastré, un placard à porte plane, un plan de travail en surface solide, un mur blanc, parquet foncé et des machines côte à côte.
Réalisation d'une buanderie parallèle design en bois brun dédiée et de taille moyenne avec un évier encastré, un placard à porte plane, un plan de travail en surface solide, un mur blanc, parquet foncé et des machines côte à côte.

Inspiration pour une buanderie rustique multi-usage avec un évier de ferme, un placard avec porte à panneau encastré, des portes de placard blanches, un mur blanc, parquet foncé, des machines côte à côte, un sol marron, un plan de travail en stratifié et un plan de travail gris.
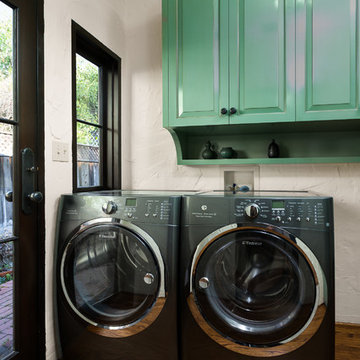
Bright Laundry Room Cabinets with Custom Trim.
October 2013.
Cette image montre une buanderie méditerranéenne avec un placard avec porte à panneau surélevé, des portes de placards vertess, un mur blanc, parquet foncé et des machines côte à côte.
Cette image montre une buanderie méditerranéenne avec un placard avec porte à panneau surélevé, des portes de placards vertess, un mur blanc, parquet foncé et des machines côte à côte.
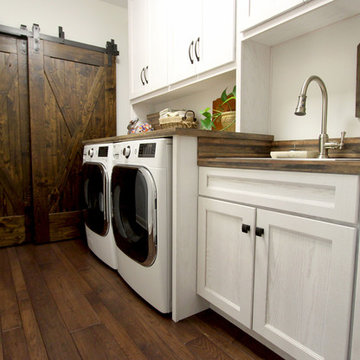
In this laundry room we installed Medallion Designer Gold, Stockton door with reversed raised panel, full overlay oak wood cabinets in Cottage White Sheer stain. Custom laminate countertops for sink run and folding table above washer/dryer is Formica Timberworks with square edge and 4" backsplash. An Artisan high rise faucet in stainless steel, a Lenova laundry sink in stainless steel and sliding barn doors were installed. On the floor: 3", 4", 5", 7" character grade hickory flooring in random lengths was installed.
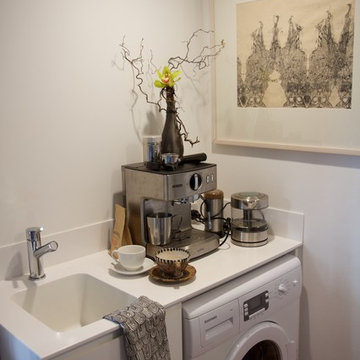
Another essential, even in a tiny house - room to make coffee.
Aménagement d'une petite buanderie linéaire contemporaine multi-usage avec un évier 1 bac, des portes de placard blanches, un plan de travail en surface solide, un mur blanc et parquet foncé.
Aménagement d'une petite buanderie linéaire contemporaine multi-usage avec un évier 1 bac, des portes de placard blanches, un plan de travail en surface solide, un mur blanc et parquet foncé.
Idées déco de buanderies avec un mur blanc et parquet foncé
4