Idées déco de buanderies avec un mur blanc et un sol en linoléum
Trier par :
Budget
Trier par:Populaires du jour
81 - 100 sur 106 photos
1 sur 3
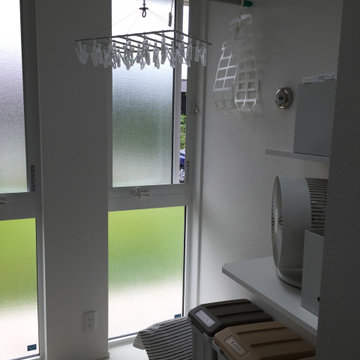
Exemple d'une buanderie moderne dédiée et de taille moyenne avec un évier utilitaire, un plan de travail en stratifié, un mur blanc, un sol en linoléum, un lave-linge séchant, un sol beige, un plan de travail blanc, un plafond en papier peint et du papier peint.
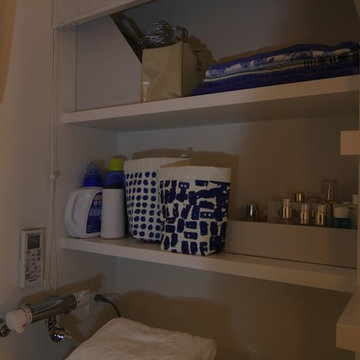
洗濯機上のスペースは使用頻度の高い洗剤や化粧品、物干し用のハンガー、タオルのストック等を置く棚を造りつけました。ノーマンジャパンのハニカムスクリーンで目隠しできるようになっています。
Inspiration pour une buanderie minimaliste multi-usage et de taille moyenne avec un placard sans porte, un mur blanc, un sol en linoléum et un sol blanc.
Inspiration pour une buanderie minimaliste multi-usage et de taille moyenne avec un placard sans porte, un mur blanc, un sol en linoléum et un sol blanc.
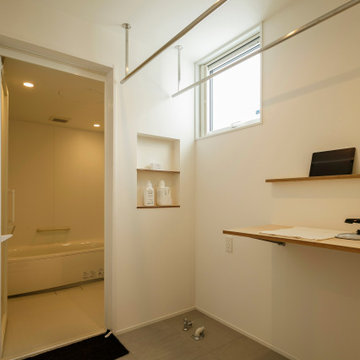
沢山の洗濯物を干すことができる脱衣兼ランドリールーム。作業を行いながら、タブレットで動画視聴ができるように工夫をこらした造作棚。ステンレスの物干しパイプ、床はフロアタイル仕上げ。
Exemple d'une buanderie linéaire industrielle avec un plan de travail en bois, un mur blanc, un sol en linoléum, un sol gris, un plan de travail marron, un plafond en papier peint et du papier peint.
Exemple d'une buanderie linéaire industrielle avec un plan de travail en bois, un mur blanc, un sol en linoléum, un sol gris, un plan de travail marron, un plafond en papier peint et du papier peint.
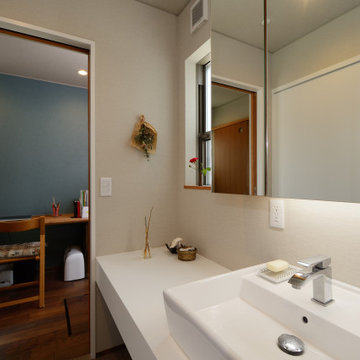
「起間の家」ランドリー兼パウダールームです。奥様の家事スペースに隣接しています。
Aménagement d'une buanderie parallèle de taille moyenne et multi-usage avec un mur blanc, un plafond en papier peint, du papier peint, un évier posé, un placard sans porte, un plan de travail en surface solide, un sol en linoléum, des machines dissimulées et un plan de travail blanc.
Aménagement d'une buanderie parallèle de taille moyenne et multi-usage avec un mur blanc, un plafond en papier peint, du papier peint, un évier posé, un placard sans porte, un plan de travail en surface solide, un sol en linoléum, des machines dissimulées et un plan de travail blanc.
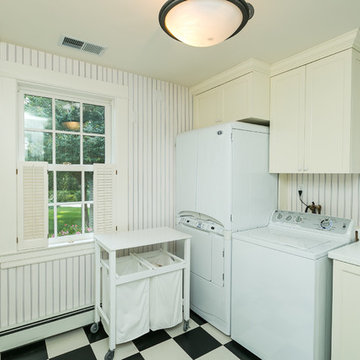
Home Track
Inspiration pour une buanderie linéaire traditionnelle dédiée avec un évier intégré, un mur blanc, un sol en linoléum et des machines côte à côte.
Inspiration pour une buanderie linéaire traditionnelle dédiée avec un évier intégré, un mur blanc, un sol en linoléum et des machines côte à côte.
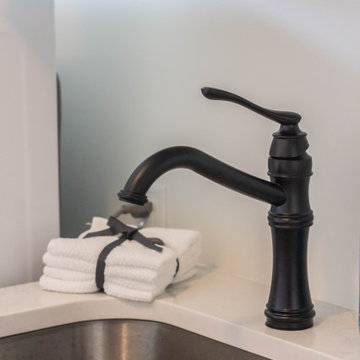
Aménagement d'une petite buanderie parallèle classique dédiée avec un évier encastré, un placard à porte shaker, des portes de placards vertess, un plan de travail en quartz, un mur blanc, un sol en linoléum, des machines côte à côte, un sol noir et un plan de travail blanc.
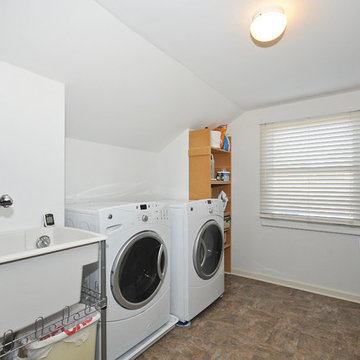
Inspiration pour une grande buanderie linéaire traditionnelle multi-usage avec un évier utilitaire, un mur blanc, un sol en linoléum et des machines côte à côte.
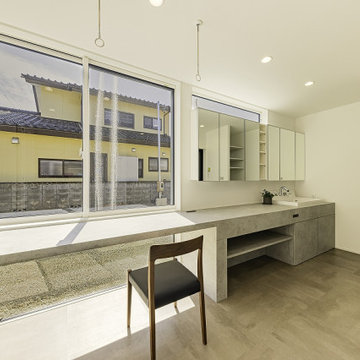
Exemple d'une grande buanderie moderne multi-usage avec un évier encastré, un placard à porte plane, des portes de placard blanches, un mur blanc, un sol en linoléum, un sol gris, un plan de travail gris, un plafond en papier peint et du papier peint.
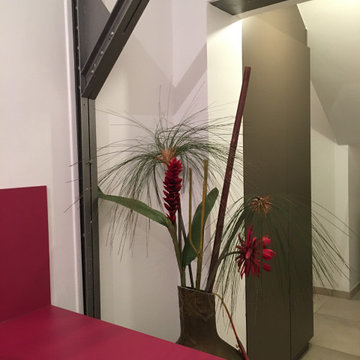
Réalisation d'une buanderie linéaire dédiée avec un évier 1 bac, un placard à porte plane, des portes de placard blanches, un plan de travail en stratifié, une crédence rose, un mur blanc, un sol en linoléum, des machines côte à côte et un plan de travail rose.
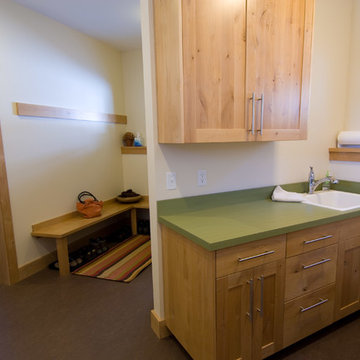
Aménagement d'une buanderie craftsman en U et bois clair multi-usage et de taille moyenne avec un évier posé, un placard avec porte à panneau encastré, un plan de travail en stratifié, un mur blanc, un sol en linoléum, des machines côte à côte, un sol marron et un plan de travail vert.

「乾太くん」を設置したランドリールーム。隣にファミリークロークもあり、洗う→乾かす→収納がスムーズです。
Cette image montre une buanderie linéaire nordique multi-usage avec un mur blanc, un sol en linoléum, des machines superposées, un sol blanc, un plafond en papier peint et du papier peint.
Cette image montre une buanderie linéaire nordique multi-usage avec un mur blanc, un sol en linoléum, des machines superposées, un sol blanc, un plafond en papier peint et du papier peint.
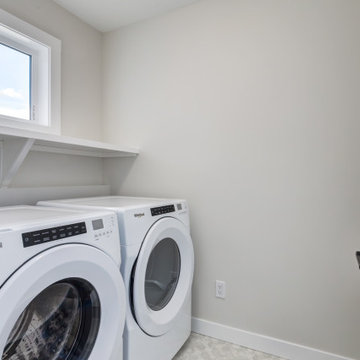
Cette image montre une buanderie minimaliste de taille moyenne avec un placard, un mur blanc, un sol en linoléum, des machines côte à côte et un sol beige.
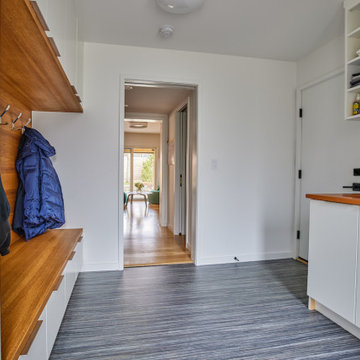
Marmoleum flooring and a fun orange counter add a pop of color to this well-designed laundry room. Design and construction by Meadowlark Design + Build in Ann Arbor, Michigan. Professional photography by Sean Carter.

This compact laundry/walk in pantry packs a lot in a small space. By stacking the new front loading washer and dryer on a platform, doing laundry just got a lot more ergonomic not to mention the space afforded for folding and storage!
Photo by A Kitchen That Works LLC

Our client purchased what had been a custom home built in 1973 on a high bank waterfront lot. They did their due diligence with respect to the septic system, well and the existing underground fuel tank but little did they know, they had purchased a house that would fit into the Three Little Pigs Story book.
The original idea was to do a thorough cosmetic remodel to bring the home up to date using all high durability/low maintenance materials and provide the homeowners with a flexible floor plan that would allow them to live in the home for as long as they chose to, not how long the home would allow them to stay safely. However, there was one structure element that had to change, the staircase.
The staircase blocked the beautiful water/mountain few from the kitchen and part of the dining room. It also bisected the second-floor master suite creating a maze of small dysfunctional rooms with a very narrow (and unsafe) top stair landing. In the process of redesigning the stairs and reviewing replacement options for the 1972 custom milled one inch thick cupped and cracked cedar siding, it was discovered that the house had no seismic support and that the dining/family room/hot tub room and been a poorly constructed addition and required significant structural reinforcement. It should be noted that it is not uncommon for this home to be subjected to 60-100 mile an hour winds and that the geographic area is in a known earthquake zone.
Once the structural engineering was complete, the redesign of the home became an open pallet. The homeowners top requests included: no additional square footage, accessibility, high durability/low maintenance materials, high performance mechanicals and appliances, water and energy efficient fixtures and equipment and improved lighting incorporated into: two master suites (one upstairs and one downstairs), a healthy kitchen (appliances that preserve fresh food nutrients and materials that minimize bacterial growth), accessible bathing and toileting, functionally designed closets and storage, a multi-purpose laundry room, an exercise room, a functionally designed home office, a catio (second floor balcony on the front of the home), with an exterior that was not just code compliant but beautiful and easy to maintain.
All of this was achieved and more. The finished project speaks for itself.
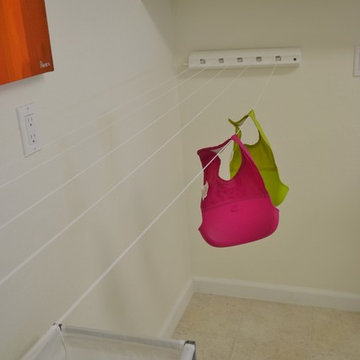
Cette image montre une grande buanderie parallèle traditionnelle multi-usage avec un évier encastré, un placard à porte shaker, des portes de placard blanches, un plan de travail en quartz modifié, un mur blanc, un sol en linoléum et des machines côte à côte.
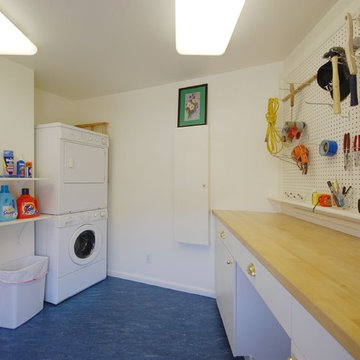
Cette image montre une buanderie traditionnelle en U dédiée et de taille moyenne avec un placard à porte plane, des portes de placard blanches, un plan de travail en bois, un mur blanc, un sol en linoléum, des machines superposées et un sol bleu.
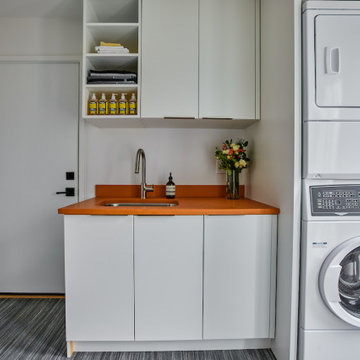
Marmoleum flooring and a fun orange counter add a pop of color to this well-designed laundry room. Design and construction by Meadowlark Design + Build in Ann Arbor, Michigan. Professional photography by Sean Carter.
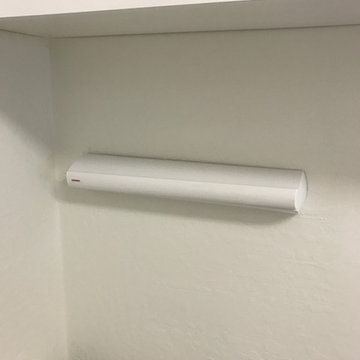
Cette photo montre une grande buanderie parallèle chic multi-usage avec un évier encastré, un placard à porte shaker, des portes de placard blanches, un plan de travail en quartz modifié, un mur blanc, un sol en linoléum et des machines côte à côte.
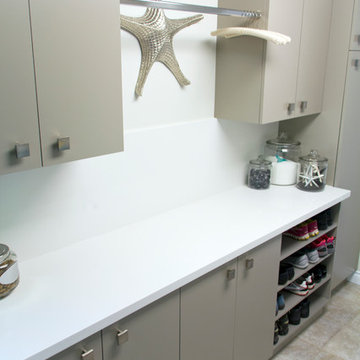
David O'Sullivan of Nickels Cabinets
Cette image montre une buanderie linéaire design multi-usage avec un placard à porte plane, des portes de placard grises, un plan de travail en quartz modifié, un mur blanc et un sol en linoléum.
Cette image montre une buanderie linéaire design multi-usage avec un placard à porte plane, des portes de placard grises, un plan de travail en quartz modifié, un mur blanc et un sol en linoléum.
Idées déco de buanderies avec un mur blanc et un sol en linoléum
5