Idées déco de buanderies avec un mur blanc et un sol en marbre
Trier par :
Budget
Trier par:Populaires du jour
141 - 160 sur 266 photos
1 sur 3
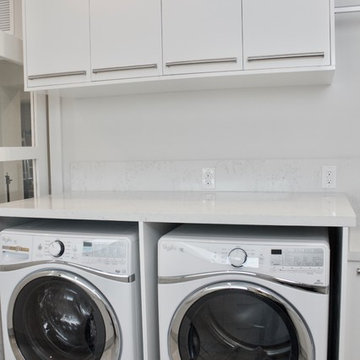
The laundry room demand function and storage, and both of those goals were accomplished in this design. The white acrylic cabinets and quartz tops give a fresh, clean feel to the room. The 3 inch thick floating shelves that wrap around the corner of the room add a modern edge and the over sized hardware continues the contemporary feel. The room is slightly warmed with the cool grey marble floors. There is extra space for storage in the pantry wall and ample countertop space for folding.
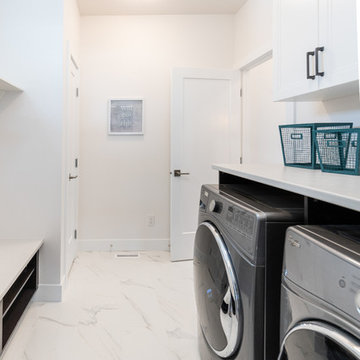
White on white laundry room at The Salix
Aménagement d'une buanderie moderne multi-usage et de taille moyenne avec un placard avec porte à panneau encastré, des portes de placard blanches, un plan de travail en quartz modifié, un mur blanc, un sol en marbre, des machines côte à côte, un sol blanc et un plan de travail blanc.
Aménagement d'une buanderie moderne multi-usage et de taille moyenne avec un placard avec porte à panneau encastré, des portes de placard blanches, un plan de travail en quartz modifié, un mur blanc, un sol en marbre, des machines côte à côte, un sol blanc et un plan de travail blanc.
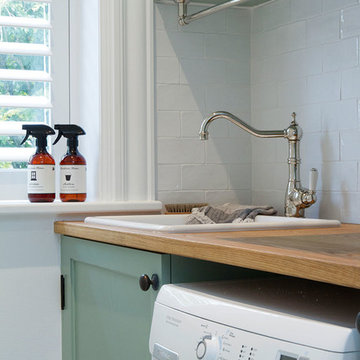
Beautiful classic tapware from Perrin & Rowe adorns the bathrooms and laundry of this urban family home.Perrin & Rowe tapware from The English Tapware Company. The mirrored medicine cabinets were custom made by Mark Wardle, the lights are from Edison Light Globes, the wall tiles are from Tera Nova and the floor tiles are from Earp Bros.
Photographer: Anna Rees
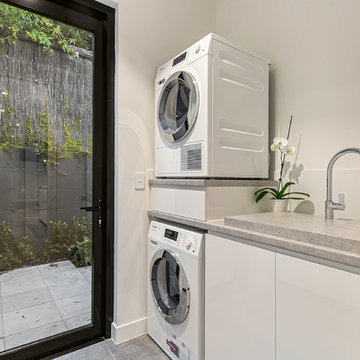
Inspiration pour une buanderie linéaire minimaliste dédiée avec un évier encastré, un placard à porte affleurante, des portes de placard blanches, un plan de travail en stratifié, un mur blanc, un sol en marbre, des machines superposées, un sol gris et un plan de travail gris.
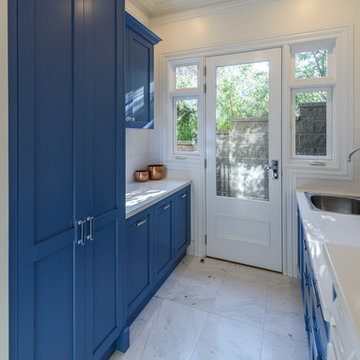
Traditional style laundry with raised washing machine and dryer for ease of access. Tall storage for brooms, mops and vacuum cleaner. Three pullout laundry hampers for easy sorting of dirty clothes. Drawers for storage of cleaning products. Textured tiles to splashback and reconstituted stone benchtop. Photography by [V]style +imagery (Vicki Morskate)
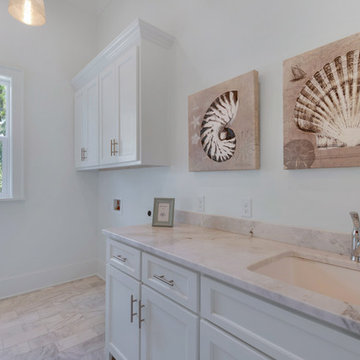
Idées déco pour une buanderie linéaire bord de mer multi-usage et de taille moyenne avec un évier encastré, un placard avec porte à panneau encastré, des portes de placard blanches, plan de travail en marbre, un mur blanc, un sol en marbre et des machines côte à côte.

Interior design by Pamela Pennington Studios
Photography by: Eric Zepeda
Cette image montre une buanderie parallèle victorienne multi-usage avec un évier encastré, un placard à porte persienne, des portes de placard marrons, un plan de travail en quartz, un mur blanc, un sol en marbre, des machines superposées, un sol multicolore, un plan de travail blanc et du papier peint.
Cette image montre une buanderie parallèle victorienne multi-usage avec un évier encastré, un placard à porte persienne, des portes de placard marrons, un plan de travail en quartz, un mur blanc, un sol en marbre, des machines superposées, un sol multicolore, un plan de travail blanc et du papier peint.
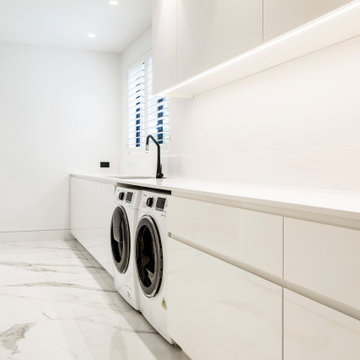
Cette image montre une grande buanderie parallèle design dédiée avec un évier encastré, un placard avec porte à panneau surélevé, des portes de placard blanches, un plan de travail en quartz, un mur blanc, un sol en marbre, des machines côte à côte, un sol blanc et un plan de travail blanc.
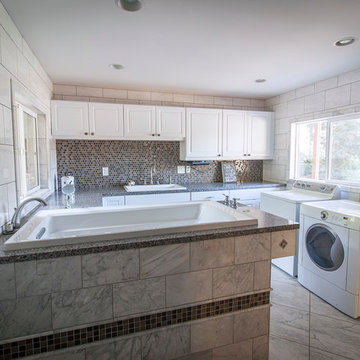
A pre-fab construction was turned into a dog kennel for grooming and boarding. Marble Tile floors with radiant heating, granite countertops with an elevated drop in tub for grooming, and a washer and dryer for cleaning bedding complete this ultimate dog kennel.
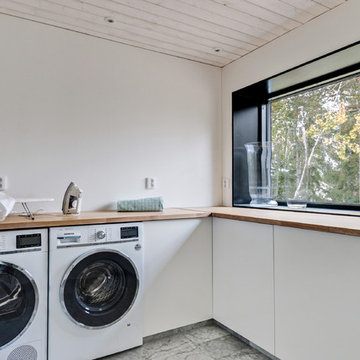
Réalisation d'une grande buanderie nordique en L dédiée avec un évier 1 bac, des portes de placard blanches, un plan de travail en bois, un mur blanc, un sol en marbre et des machines côte à côte.
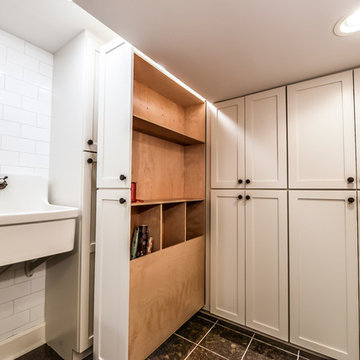
Cette photo montre une buanderie tendance multi-usage et de taille moyenne avec un évier utilitaire, un placard à porte shaker, des portes de placard blanches, un mur blanc, un sol en marbre et un sol noir.
InwardOutward Photography
Réalisation d'une petite buanderie linéaire design avec un placard, un évier posé, un mur blanc, un sol en marbre et des machines superposées.
Réalisation d'une petite buanderie linéaire design avec un placard, un évier posé, un mur blanc, un sol en marbre et des machines superposées.
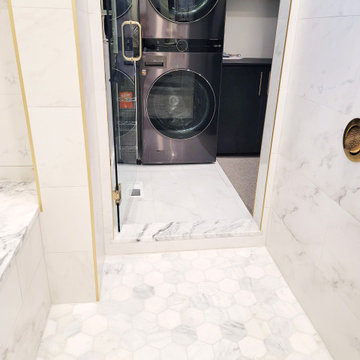
Exemple d'une grande buanderie nature avec un mur blanc, un sol en marbre et un sol blanc.
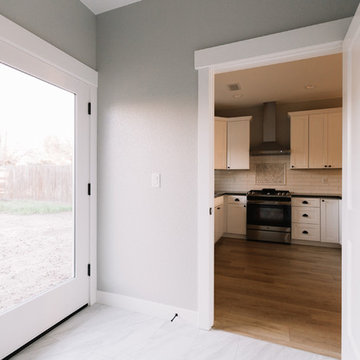
Idées déco pour une buanderie parallèle campagne dédiée et de taille moyenne avec un évier utilitaire, un mur blanc, un sol en marbre, des machines côte à côte et un sol blanc.
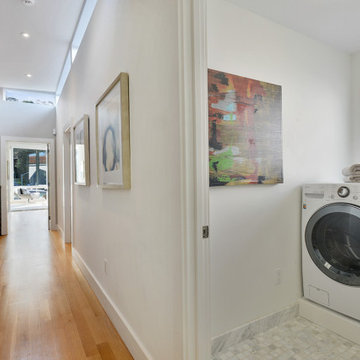
Spectacular views, a tricky site and the desirability of maintaining views and light for adjacent neighbors inspired our design for this new house in Clarendon Heights. The facade features subtle shades of stucco, coordinating dark aluminum windows and a bay element which twists to capture views of the Golden Gate Bridge. Built into an upsloping site, retaining walls allowed us to create a bi-level rear yard with the lower part at the main living level and an elevated upper deck with sweeping views of San Francisco. The interiors feature an open plan, high ceilings, luxurious finishes and a dramatic curving stair with metal railings which swoop up to a second-floor sky bridge. Well-placed windows, including clerestories flood all of the interior spaces with light.
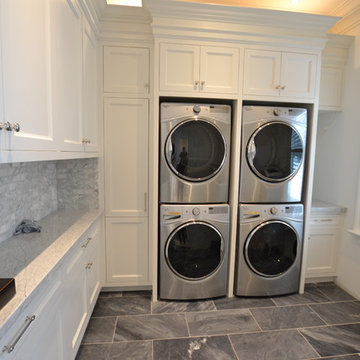
Washer and dryer. Undermount sink.
Réalisation d'une buanderie tradition dédiée avec un évier encastré, un placard avec porte à panneau encastré, des portes de placard blanches, plan de travail en marbre, un mur blanc, un sol en marbre, des machines superposées et un sol blanc.
Réalisation d'une buanderie tradition dédiée avec un évier encastré, un placard avec porte à panneau encastré, des portes de placard blanches, plan de travail en marbre, un mur blanc, un sol en marbre, des machines superposées et un sol blanc.
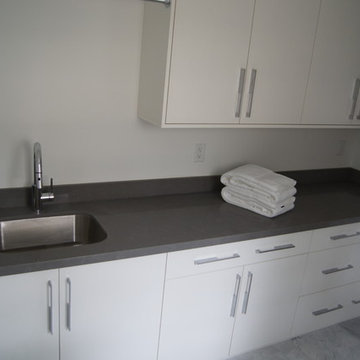
Cette image montre une buanderie parallèle design dédiée et de taille moyenne avec un évier encastré, un placard à porte plane, des portes de placard blanches, un plan de travail en surface solide, un mur blanc, un sol en marbre et un sol gris.
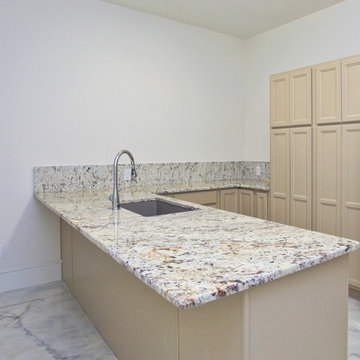
This Luxurious Lower Level is fun and comfortable with elegant finished and fun painted wall treatments!
Aménagement d'une grande buanderie contemporaine en U multi-usage avec un évier encastré, un placard avec porte à panneau encastré, des portes de placard beiges, un plan de travail en granite, un mur blanc, un sol en marbre, des machines côte à côte, un sol blanc et un plan de travail multicolore.
Aménagement d'une grande buanderie contemporaine en U multi-usage avec un évier encastré, un placard avec porte à panneau encastré, des portes de placard beiges, un plan de travail en granite, un mur blanc, un sol en marbre, des machines côte à côte, un sol blanc et un plan de travail multicolore.
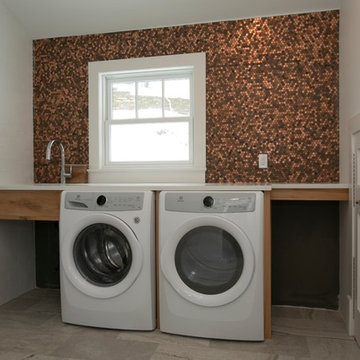
Idées déco pour une grande buanderie campagne en L dédiée avec un plan de travail en quartz, un mur blanc, un sol en marbre, des machines côte à côte, un sol gris et un plan de travail blanc.
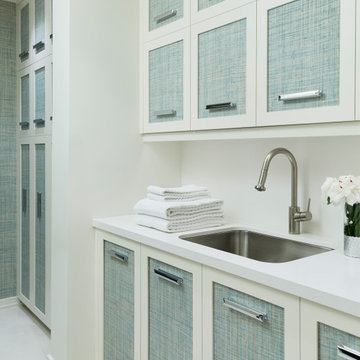
A contemporary laundry room features custom cabinetry with glasscloth covered panels.
Aménagement d'une grande buanderie parallèle contemporaine avec un évier encastré, un placard avec porte à panneau encastré, des portes de placard turquoises, un plan de travail en quartz, un mur blanc, un sol en marbre, un sol blanc et un plan de travail blanc.
Aménagement d'une grande buanderie parallèle contemporaine avec un évier encastré, un placard avec porte à panneau encastré, des portes de placard turquoises, un plan de travail en quartz, un mur blanc, un sol en marbre, un sol blanc et un plan de travail blanc.
Idées déco de buanderies avec un mur blanc et un sol en marbre
8