Idées déco de buanderies avec un mur blanc et un sol en travertin
Trier par :
Budget
Trier par:Populaires du jour
41 - 60 sur 165 photos
1 sur 3

Combined Bathroom and Laundries can still look beautiful ?
Cette photo montre une buanderie moderne en L multi-usage et de taille moyenne avec un évier posé, un placard à porte plane, des portes de placard blanches, un plan de travail en quartz modifié, une crédence beige, une crédence en céramique, un mur blanc, un sol en travertin, des machines côte à côte, un sol beige, un plan de travail blanc et différents designs de plafond.
Cette photo montre une buanderie moderne en L multi-usage et de taille moyenne avec un évier posé, un placard à porte plane, des portes de placard blanches, un plan de travail en quartz modifié, une crédence beige, une crédence en céramique, un mur blanc, un sol en travertin, des machines côte à côte, un sol beige, un plan de travail blanc et différents designs de plafond.
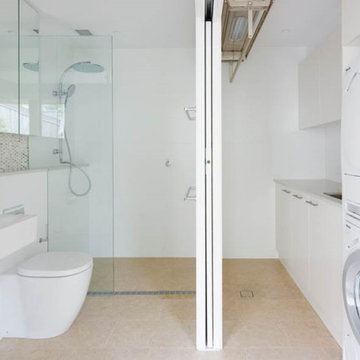
Guest bathroom with sliding doors to laundry room
Exemple d'une buanderie linéaire moderne multi-usage et de taille moyenne avec un évier encastré, un placard à porte plane, des portes de placard blanches, un plan de travail en quartz modifié, un mur blanc, un sol en travertin et des machines superposées.
Exemple d'une buanderie linéaire moderne multi-usage et de taille moyenne avec un évier encastré, un placard à porte plane, des portes de placard blanches, un plan de travail en quartz modifié, un mur blanc, un sol en travertin et des machines superposées.
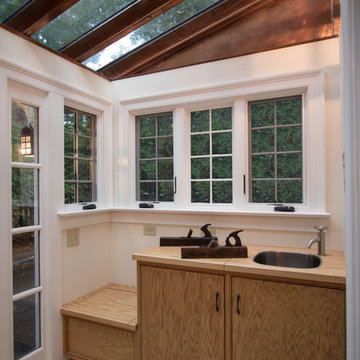
New Mudroom entrance serves triple duty....as a mudroom, laundry room and green house conservatory.
copper and glass roof with windows and french doors flood the space with natural light.
the original home was built in the 1700's and added onto several times. Clawson Architects continues to work with the owners to update the home with modern amenities without sacrificing the authenticity or charm of the period details.
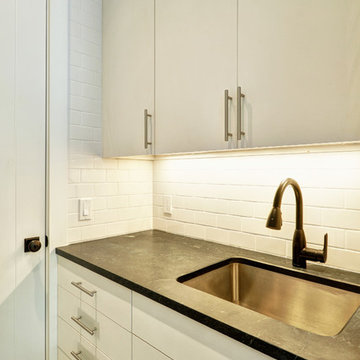
The Hamptons Collection Cove Hollow by Yankee Barn Homes
Laundry Room Sink and Cabinets
Chris Foster Photography
Exemple d'une buanderie parallèle chic dédiée et de taille moyenne avec un évier encastré, un placard à porte plane, des portes de placard blanches, un plan de travail en stéatite, un mur blanc, un sol en travertin et des machines superposées.
Exemple d'une buanderie parallèle chic dédiée et de taille moyenne avec un évier encastré, un placard à porte plane, des portes de placard blanches, un plan de travail en stéatite, un mur blanc, un sol en travertin et des machines superposées.
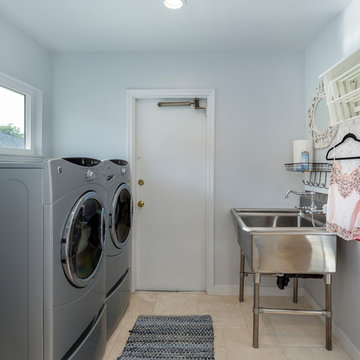
Our homeowner approached us first in order to remodel her master suite. Her shower was leaking and she wanted to turn 2 separate closets into one enviable walk in closet. This homeowners projects have been completed in multiple phases. The second phase was focused on the kitchen, laundry room and converting the dining room to an office. View before and after images of the project here:
http://www.houzz.com/discussions/4412085/m=23/dining-room-turned-office-in-los-angeles-ca
https://www.houzz.com/discussions/4425079/m=23/laundry-room-refresh-in-la
https://www.houzz.com/discussions/4440223/m=23/banquette-driven-kitchen-remodel-in-la
We feel fortunate that she has such great taste and furnished her home so well!
Laundry Room: The laundry room features a Utility Sink, built-in linen cabinet, and a pull down hanging rod.
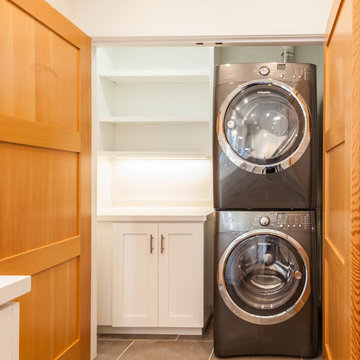
Inspiration pour une petite buanderie parallèle traditionnelle dédiée avec un placard à porte shaker, un mur blanc, un sol en travertin, des machines superposées et des portes de placard blanches.
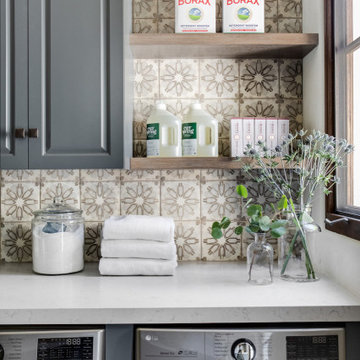
Cette photo montre une buanderie linéaire méditerranéenne dédiée et de taille moyenne avec un placard avec porte à panneau surélevé, des portes de placard grises, un plan de travail en quartz modifié, un mur blanc, un sol en travertin, des machines côte à côte, un sol beige et un plan de travail gris.
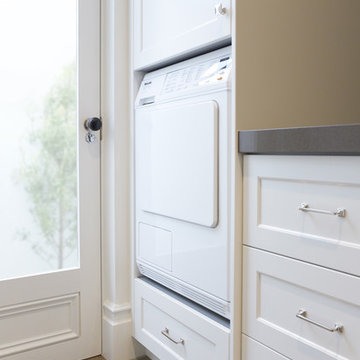
Miele Washing Machine raised and built into joinery
Idées déco pour une grande buanderie parallèle classique multi-usage avec un évier encastré, un placard à porte shaker, des portes de placard blanches, un plan de travail en quartz modifié, un mur blanc, un sol en travertin et des machines superposées.
Idées déco pour une grande buanderie parallèle classique multi-usage avec un évier encastré, un placard à porte shaker, des portes de placard blanches, un plan de travail en quartz modifié, un mur blanc, un sol en travertin et des machines superposées.
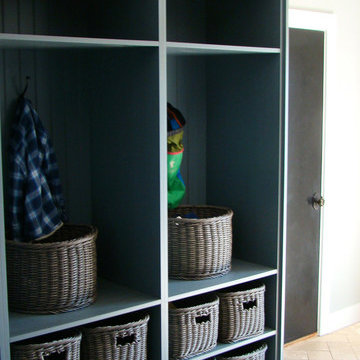
storage lockers
Photo by Ron Garrison
Idée de décoration pour une grande buanderie tradition en U multi-usage avec un placard à porte shaker, des portes de placard bleues, un plan de travail en granite, un mur blanc, un sol en travertin, des machines superposées, un sol multicolore et plan de travail noir.
Idée de décoration pour une grande buanderie tradition en U multi-usage avec un placard à porte shaker, des portes de placard bleues, un plan de travail en granite, un mur blanc, un sol en travertin, des machines superposées, un sol multicolore et plan de travail noir.

French Country laundry room with all white louvered cabinetry, painted white brick wall, large black metal framed windows and back door, and beige travertine flooring.
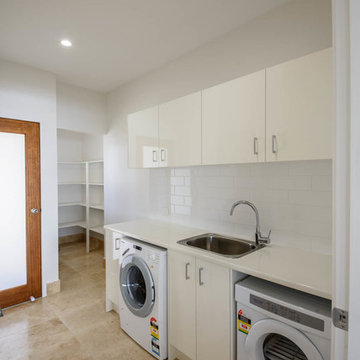
Neil Sullivan
Réalisation d'une buanderie linéaire design dédiée et de taille moyenne avec un évier 1 bac, un placard à porte plane, des portes de placard blanches, un mur blanc, un sol en travertin et des machines côte à côte.
Réalisation d'une buanderie linéaire design dédiée et de taille moyenne avec un évier 1 bac, un placard à porte plane, des portes de placard blanches, un mur blanc, un sol en travertin et des machines côte à côte.
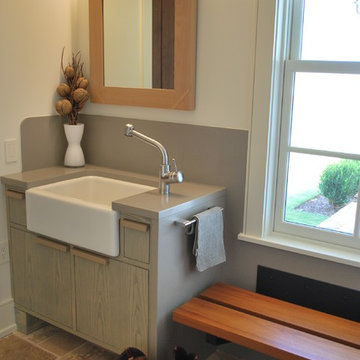
Design Team:
Karen Everhart Design Studio
jason todd bailey llc.
Molten Lamar Architects
Charles Thompson Lighting Design
Contractor:
Howell Builders Inc.
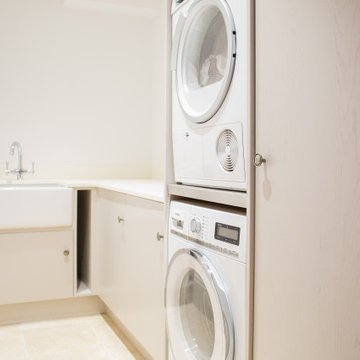
This small and highly functional utility room, keeps the laundry out of the kitchen. It features a belfast sink, plenty of counter space and storage along with a stacked tumble dryer and washing machine.
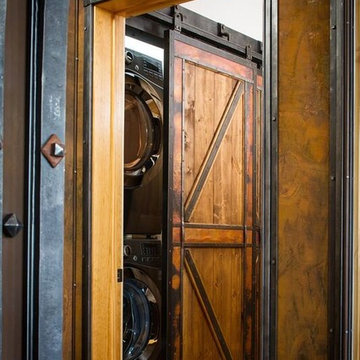
We were able to keep the traditional roots of this cabin while also offering it a major update. By accentuating its untraditional floor plan with a mix of modern furnishings, we increased the home's functionality and created an exciting but trendy aesthetic. A back-to-back sofa arrangement used the space better, and custom wool rugs are durable and beautiful. It’s a traditional design that looks decades younger.
Home located in Star Valley Ranch, Wyoming. Designed by Tawna Allred Interiors, who also services Alpine, Auburn, Bedford, Etna, Freedom, Freedom, Grover, Thayne, Turnerville, Swan Valley, and Jackson Hole, Wyoming.
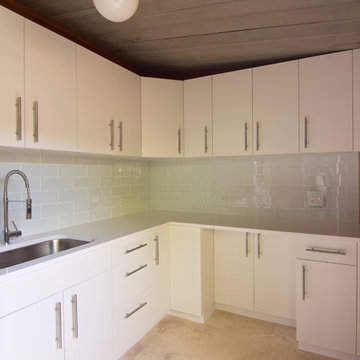
photos by Kyle Chesser, Hands On Studio
Cette photo montre une petite buanderie rétro en L multi-usage avec un évier encastré, un placard à porte plane, des portes de placard blanches, un plan de travail en quartz modifié, un mur blanc, un sol en travertin et des machines superposées.
Cette photo montre une petite buanderie rétro en L multi-usage avec un évier encastré, un placard à porte plane, des portes de placard blanches, un plan de travail en quartz modifié, un mur blanc, un sol en travertin et des machines superposées.
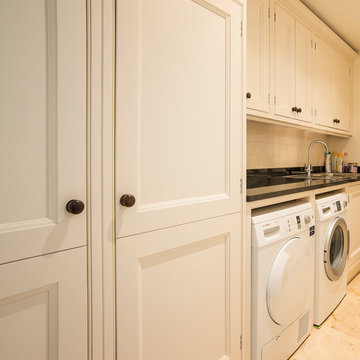
Neil McCoubrey
Aménagement d'une buanderie linéaire classique dédiée et de taille moyenne avec un évier 1 bac, un placard à porte shaker, des portes de placard blanches, un plan de travail en granite, un mur blanc, un sol en travertin et des machines côte à côte.
Aménagement d'une buanderie linéaire classique dédiée et de taille moyenne avec un évier 1 bac, un placard à porte shaker, des portes de placard blanches, un plan de travail en granite, un mur blanc, un sol en travertin et des machines côte à côte.

French Country laundry room with farmhouse sink in all white cabinetry vanity with blue countertop and backsplash, beige travertine flooring, black metal framed window, and painted white brick wall.

Cette image montre une buanderie parallèle marine multi-usage et de taille moyenne avec un évier 1 bac, un placard à porte plane, des portes de placard blanches, un plan de travail en quartz modifié, une crédence multicolore, une crédence en quartz modifié, un mur blanc, un sol en travertin, des machines dissimulées, un sol multicolore, un plan de travail multicolore, un plafond à caissons et du lambris.
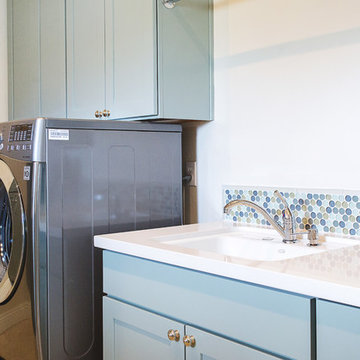
Genevieve Hansen - www.GenevieveHansen.com
Idées déco pour une grande buanderie parallèle méditerranéenne dédiée avec un évier encastré, un placard à porte shaker, des portes de placard bleues, un plan de travail en quartz modifié, un mur blanc, un sol en travertin et des machines côte à côte.
Idées déco pour une grande buanderie parallèle méditerranéenne dédiée avec un évier encastré, un placard à porte shaker, des portes de placard bleues, un plan de travail en quartz modifié, un mur blanc, un sol en travertin et des machines côte à côte.

This Spanish influenced Modern Farmhouse style Kitchen incorporates a variety of textures and finishes to create a calming and functional space to entertain a houseful of guests. The extra large island is in an historic Sherwin Williams green with banquette seating at the end. It provides ample storage and countertop space to prep food and hang around with family. The surrounding wall cabinets are a shade of white that gives contrast to the walls while maintaining a bright and airy feel to the space. Matte black hardware is used on all of the cabinetry to give a cohesive feel. The countertop is a Cambria quartz with grey veining that adds visual interest and warmth to the kitchen that plays well with the white washed brick backsplash. The brick backsplash gives an authentic feel to the room and is the perfect compliment to the deco tile behind the range. The pendant lighting over the island and wall sconce over the kitchen sink add a personal touch and finish while the use of glass globes keeps them from interfering with the open feel of the space and allows the chandelier over the dining table to be the focal lighting fixture.
Idées déco de buanderies avec un mur blanc et un sol en travertin
3