Idées déco de buanderies avec un mur bleu et sol en stratifié
Trier par :
Budget
Trier par:Populaires du jour
21 - 40 sur 61 photos
1 sur 3
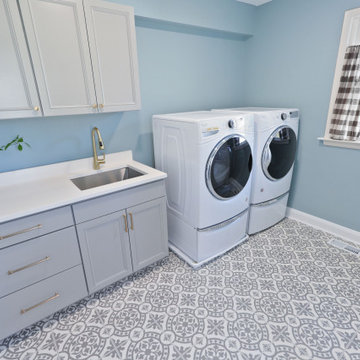
Inspiration pour une buanderie design dédiée avec un évier encastré, des portes de placard grises, un plan de travail en quartz, un mur bleu, sol en stratifié et un plan de travail blanc.
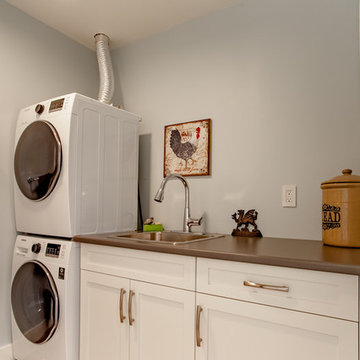
Réalisation d'une buanderie design dédiée et de taille moyenne avec un évier posé, un placard à porte shaker, des portes de placard blanches, un mur bleu, sol en stratifié, des machines superposées, un sol beige et un plan de travail gris.
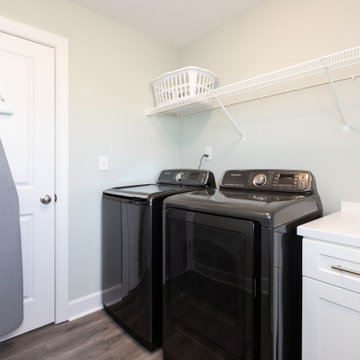
Réalisation d'une petite buanderie linéaire marine dédiée avec un placard à porte shaker, des portes de placard blanches, un plan de travail en bois, un mur bleu, sol en stratifié, des machines côte à côte, un sol gris et un plan de travail blanc.
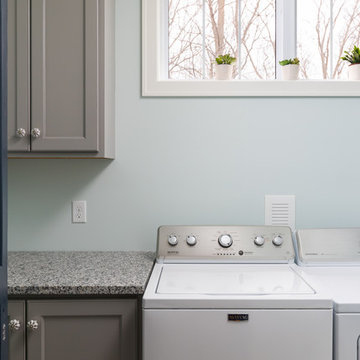
Perfect size laundry room white gray cabinets, light blue wall paint, and quartz countertops!
Cette photo montre une buanderie parallèle bord de mer multi-usage et de taille moyenne avec un placard avec porte à panneau encastré, des portes de placard grises, un plan de travail en quartz modifié, un mur bleu, sol en stratifié, des machines côte à côte et un sol beige.
Cette photo montre une buanderie parallèle bord de mer multi-usage et de taille moyenne avec un placard avec porte à panneau encastré, des portes de placard grises, un plan de travail en quartz modifié, un mur bleu, sol en stratifié, des machines côte à côte et un sol beige.
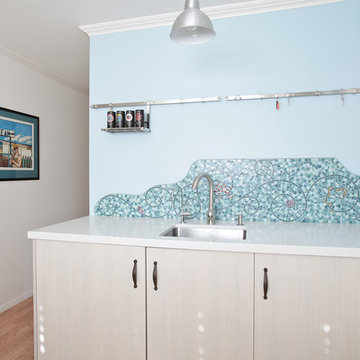
This cheerful room is actual a laundry in hiding! The washer and dryer sit behind cabinet doors and a tall freezer is also hiding out. Even the cat littler box is tucked away behind a curtain of shells and driftwood! The glass mosaic splashback sets the beach theme and is echoed in design elements around the room.
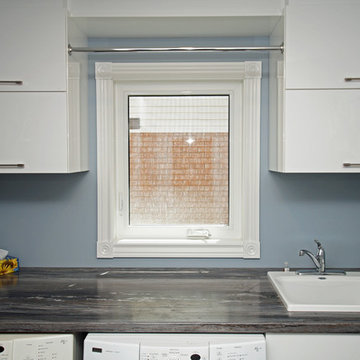
Designer Kathy Jarmovitch and Photographer: Stacy Sowa
Cette image montre une buanderie linéaire design multi-usage et de taille moyenne avec un placard à porte plane, des portes de placard blanches, un plan de travail en stratifié, un mur bleu, sol en stratifié, un sol marron et un plan de travail gris.
Cette image montre une buanderie linéaire design multi-usage et de taille moyenne avec un placard à porte plane, des portes de placard blanches, un plan de travail en stratifié, un mur bleu, sol en stratifié, un sol marron et un plan de travail gris.
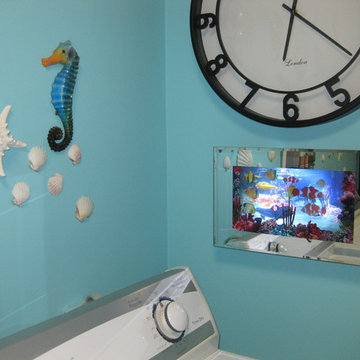
Simulated Electric Fish Tank to add some Life Like Movement to the Wall of the Whimsical Aquarium Theme Laundry Room
Photo by Phyllis Rose
Idée de décoration pour une petite buanderie parallèle design multi-usage avec un mur bleu, sol en stratifié, des machines côte à côte et un sol gris.
Idée de décoration pour une petite buanderie parallèle design multi-usage avec un mur bleu, sol en stratifié, des machines côte à côte et un sol gris.
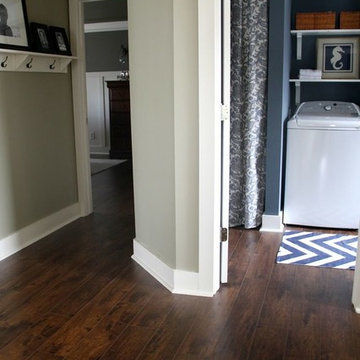
Cut-Rite Carpet and Design Center is located at 825 White Plains Road (Rt. 22), Scarsdale, NY 10583. Come visit us! We are open Monday-Saturday from 9:00 AM-6:00 PM.
(914) 506-5431 http://www.cutritecarpets.com/
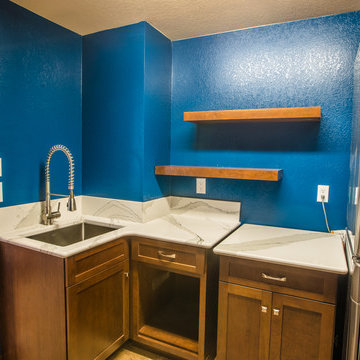
This home located in Everett Washington, received a major renovation to the large kitchen/dining area and to the adjacent laundry room and powder room. Cambria Quartz Countertops were choosen in the Brittanica Style with a Volcanic Edge for countertop surfaces and window seals. The customer wanted a more open look so they chose open shelves for the top and Schrock Shaker cabinets with a Havana finish. A custom barn door was added to separate the laundry room from the kitchen and additional lighting was added to brighten the area. The customer chose the blue color. They really like blue and it seemed to contrast well with the white countertops.
Kitchen Design by Cutting Edge Kitchen and Bath.
Photography by Shane Michaels
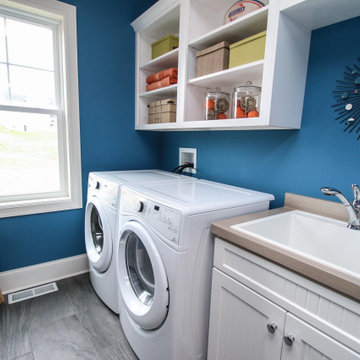
Beautiful Blue Inde Laundry Room
Réalisation d'une buanderie linéaire tradition dédiée et de taille moyenne avec un évier 1 bac, un placard à porte affleurante, des portes de placard blanches, un plan de travail en surface solide, un mur bleu, sol en stratifié, des machines côte à côte, un sol gris et un plan de travail beige.
Réalisation d'une buanderie linéaire tradition dédiée et de taille moyenne avec un évier 1 bac, un placard à porte affleurante, des portes de placard blanches, un plan de travail en surface solide, un mur bleu, sol en stratifié, des machines côte à côte, un sol gris et un plan de travail beige.
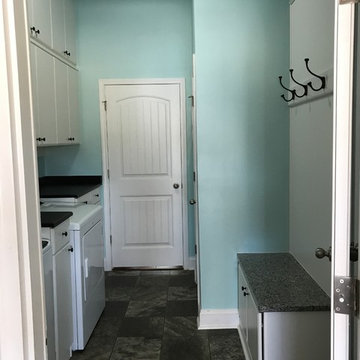
This is a large laundry room, just perfect for storage cabinets! There are 3 base units each between the washer/dryer units and cabinets above. All of the cabinets contain adjustable shelving and are finished in a flat panel melamine. There is a black counter top on each base piece and a cleat with hooks above the seating area.
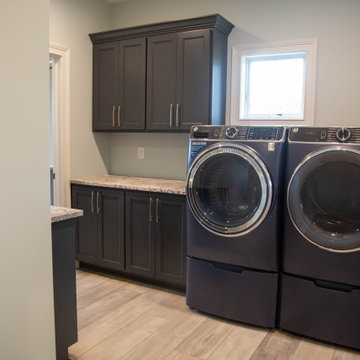
With a large family, multiple laundry rooms are a must.
Exemple d'une grande buanderie parallèle chic dédiée avec un placard avec porte à panneau encastré, des portes de placard noires, un plan de travail en granite, un mur bleu, sol en stratifié, des machines côte à côte, un sol marron et un plan de travail multicolore.
Exemple d'une grande buanderie parallèle chic dédiée avec un placard avec porte à panneau encastré, des portes de placard noires, un plan de travail en granite, un mur bleu, sol en stratifié, des machines côte à côte, un sol marron et un plan de travail multicolore.
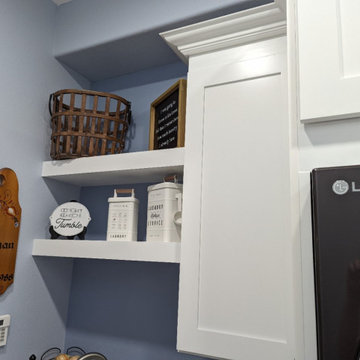
Idée de décoration pour une buanderie linéaire dédiée et de taille moyenne avec un évier encastré, un mur bleu, sol en stratifié, des machines superposées et un sol marron.
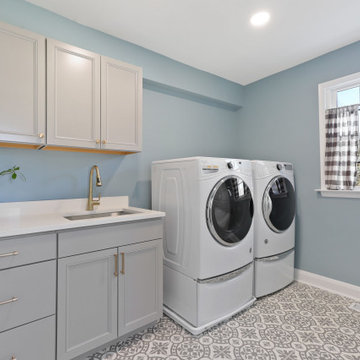
Cette image montre une buanderie design dédiée avec un évier encastré, des portes de placard grises, un plan de travail en quartz, un mur bleu, sol en stratifié et un plan de travail blanc.
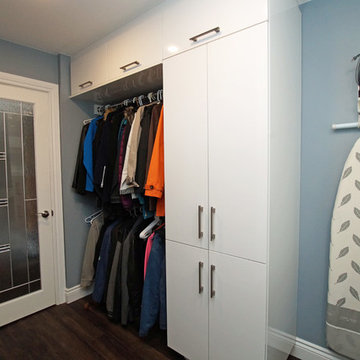
Designer Kathy Jarmovitch and Photographer: Stacy Sowa
Cette photo montre une buanderie linéaire tendance multi-usage et de taille moyenne avec un placard à porte plane, des portes de placard blanches, un plan de travail en stratifié, un mur bleu, sol en stratifié, un sol marron et un plan de travail gris.
Cette photo montre une buanderie linéaire tendance multi-usage et de taille moyenne avec un placard à porte plane, des portes de placard blanches, un plan de travail en stratifié, un mur bleu, sol en stratifié, un sol marron et un plan de travail gris.
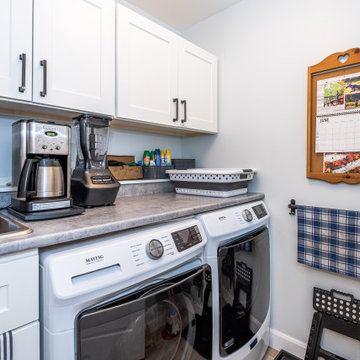
Welcome to this beautiful custom Sunset Trent home built by Quality Homes! This home has an expansive open concept layout at 1,536 sq. ft. with 4 bedrooms and 2 bathrooms plus a finished basement. Tour the ultimate lakeside retreat, featuring a custom gourmet kitchen with an extended eating bar and island, vaulted ceilings, 2 screened porches, and a basement kitchenette. The entire home is powered by a 4.8Kw system with a 30Kwh battery, paired with a generator for the winter months, ensuring that the happy homeowners can enjoy the lake views all year long!
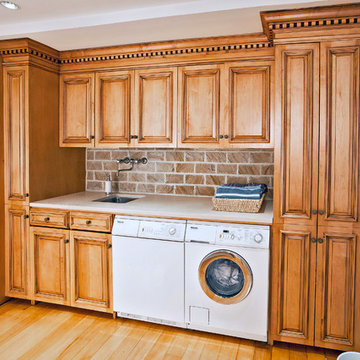
Exemple d'une grande buanderie linéaire chic en bois brun multi-usage avec un placard avec porte à panneau surélevé, un plan de travail en granite, des machines côte à côte, un évier encastré, un mur bleu, sol en stratifié, un sol jaune et un plan de travail beige.
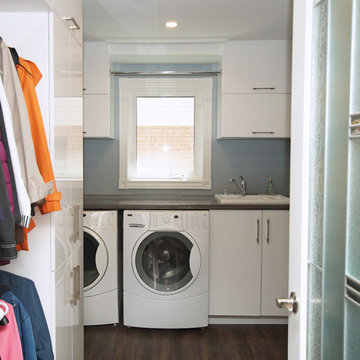
Designer Kathy Jarmovitch and Photographer: Stacy Sowa
Idée de décoration pour une buanderie linéaire design multi-usage et de taille moyenne avec un placard à porte plane, des portes de placard blanches, un plan de travail en stratifié, un mur bleu, sol en stratifié, un sol marron et un plan de travail gris.
Idée de décoration pour une buanderie linéaire design multi-usage et de taille moyenne avec un placard à porte plane, des portes de placard blanches, un plan de travail en stratifié, un mur bleu, sol en stratifié, un sol marron et un plan de travail gris.
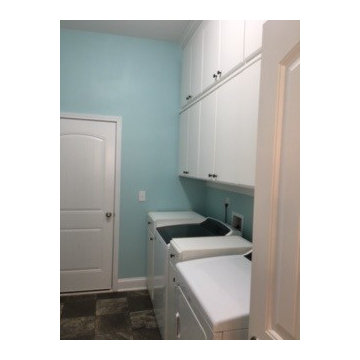
This is a large laundry room, just perfect for storage cabinets! There are 3 base units each between the washer/dryer units and cabinets above. All of the cabinets contain adjustable shelving and are finished in a flat panel melamine. There is a black counter top on each base piece and a cleat with hooks above the seating area.
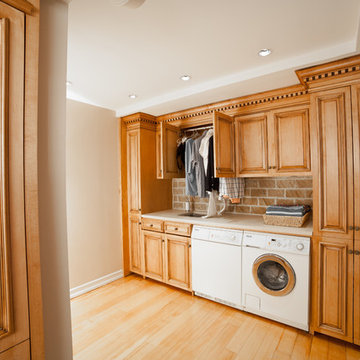
Réalisation d'une grande buanderie linéaire tradition en bois brun multi-usage avec un évier encastré, un placard avec porte à panneau surélevé, un plan de travail en granite, un mur bleu, sol en stratifié, des machines côte à côte, un sol jaune et un plan de travail beige.
Idées déco de buanderies avec un mur bleu et sol en stratifié
2