Idées déco de buanderies avec un mur bleu et un mur gris
Trier par :
Budget
Trier par:Populaires du jour
81 - 100 sur 10 180 photos
1 sur 3

Natural materials come together so beautifully in this huge, laundry / mud room.
Tim Turner Photography
Cette photo montre une très grande buanderie parallèle nature multi-usage avec un évier de ferme, un placard à porte shaker, des portes de placard grises, un plan de travail en quartz modifié, sol en béton ciré, un sol gris, un plan de travail blanc, un mur gris et des machines côte à côte.
Cette photo montre une très grande buanderie parallèle nature multi-usage avec un évier de ferme, un placard à porte shaker, des portes de placard grises, un plan de travail en quartz modifié, sol en béton ciré, un sol gris, un plan de travail blanc, un mur gris et des machines côte à côte.
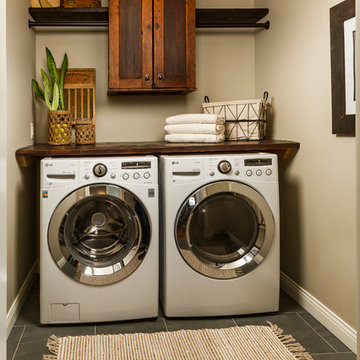
Idée de décoration pour une buanderie linéaire champêtre dédiée et de taille moyenne avec un placard à porte shaker, un mur gris, un sol en ardoise, des machines côte à côte et un sol bleu.

Porcelain tile flooring are done in a calming grey in the large scale size of 12" x 24" - less grout! Complimented with the natural, Quartzite stone counter tops.
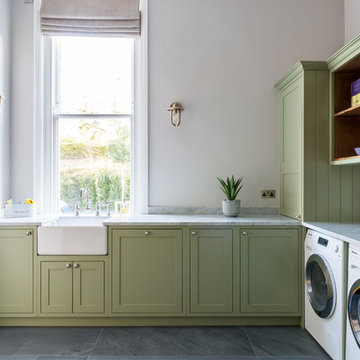
This traditional green utility room was designed to work as a laundry room and boot room. We crafted custom made cupboards and cabinets from oak with several unique storage solutions within.
The cabinets were finished with round silver Armac Martin handles and a polished Carrara stone worktop.
Cabinets painted in Farrow and Ball Lichen.
Photo: Billy Bolton

Cette image montre une grande buanderie design en U multi-usage avec un évier posé, un placard à porte plane, des portes de placard blanches, un plan de travail en bois, un mur gris, un sol en carrelage de porcelaine, des machines côte à côte et un sol gris.
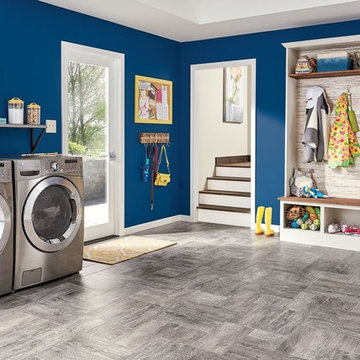
Cette image montre une grande buanderie linéaire traditionnelle multi-usage avec un placard sans porte, des portes de placard blanches, un mur bleu, sol en stratifié, des machines côte à côte, un sol gris et un plan de travail blanc.
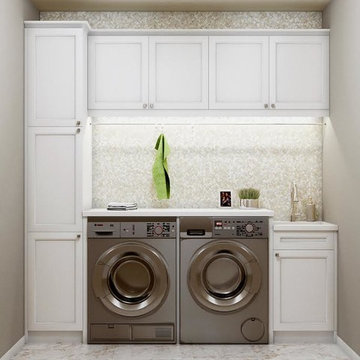
Idées déco pour une petite buanderie classique avec un évier encastré, des portes de placard blanches, un mur gris, un sol en marbre et un sol blanc.

Exemple d'une buanderie chic dédiée et de taille moyenne avec un placard à porte shaker, des portes de placard grises, un plan de travail en granite, un mur gris, un sol en vinyl, des machines côte à côte et un sol beige.
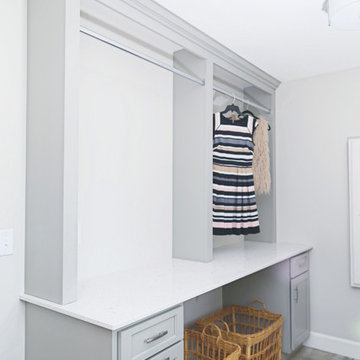
Exemple d'une buanderie chic dédiée et de taille moyenne avec un évier encastré, un mur gris, un sol en carrelage de porcelaine et un sol gris.
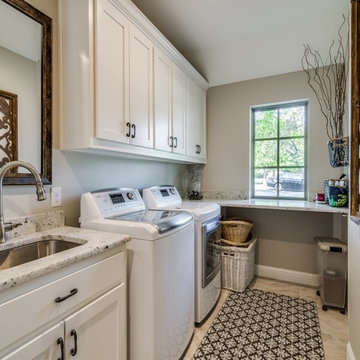
Aménagement d'une buanderie linéaire classique dédiée et de taille moyenne avec un évier encastré, un placard à porte shaker, des portes de placard blanches, un plan de travail en granite, un mur gris, des machines côte à côte, un sol beige et un plan de travail blanc.
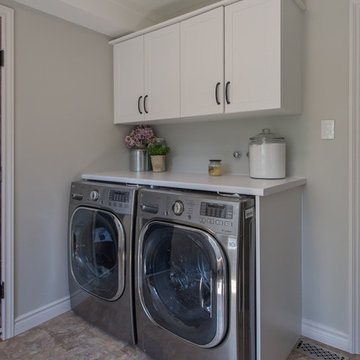
Idée de décoration pour une buanderie linéaire tradition dédiée et de taille moyenne avec un placard à porte shaker, des portes de placard blanches, un plan de travail en stratifié, un mur gris, sol en béton ciré, des machines côte à côte et un sol beige.

A new layout was created in this mudroom/laundry room. The washer and dryer were stacked to make more room for white cabinets. A large single bowl undermount sink was added. Soapstone countertops were used and cabinets go to the ceiling.

We took advantage of this extra large laundry room and put in a bath and bed for the dog. So much better than going to the groomer or trying to get them out of the tub!!
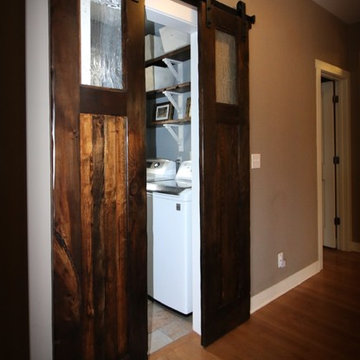
Aménagement d'une buanderie campagne avec un évier de ferme, un placard à porte shaker, des portes de placard blanches, un mur gris et un sol en carrelage de céramique.
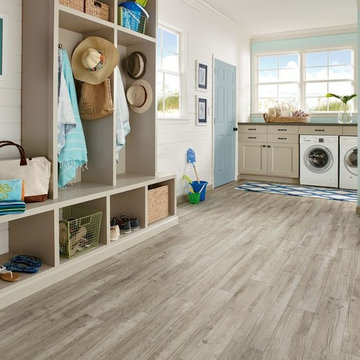
Cette photo montre une grande buanderie bord de mer en L multi-usage avec des portes de placard beiges, un mur bleu, un sol en vinyl, des machines côte à côte et un placard à porte shaker.
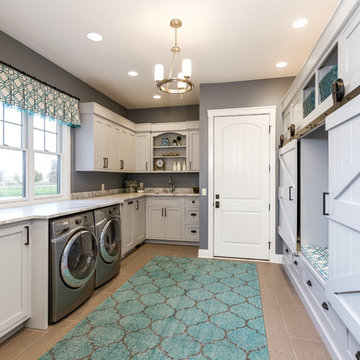
Idée de décoration pour une buanderie tradition en U multi-usage avec un placard à porte shaker, des portes de placard blanches, un mur gris et des machines côte à côte.

The laundry machines are paired with an under mount utility sink with air dry rods above. Extra deep cabinet storage above the washer/dryer provide easy access to laundry detergents, etc. Under cabinet lighting keeps this land locked laundry room feeling light and bright. Notice the dark void in the back left corner of the washing machine. This is an access hole for turning off the water supply before removing the machine for service.
A Kitchen That Works LLC

Réalisation d'une buanderie tradition en U multi-usage et de taille moyenne avec un évier encastré, un placard avec porte à panneau encastré, des portes de placard beiges, un plan de travail en granite, un mur gris et un sol en brique.

Whether it’s used as a laundry, cloakroom, stashing sports gear or for extra storage space a utility and boot room will help keep your kitchen clutter-free and ensure everything in your busy household is streamlined and organised!
Our head designer worked very closely with the clients on this project to create a utility and boot room that worked for all the family needs and made sure there was a place for everything. Masses of smart storage!

Lanshai Stone tile form The Tile Shop laid in a herringbone pattern, Zodiak London Sky Quartz countertops, Reclaimed Barnwood backsplash from a Lincolnton, NC barn from ReclaimedNC, LED undercabinet lights, and custom dog feeding area.
Idées déco de buanderies avec un mur bleu et un mur gris
5