Idées déco de buanderies avec un mur bleu et un mur vert
Trier par :
Budget
Trier par:Populaires du jour
1 - 20 sur 3 023 photos
1 sur 3

This laundry room in Scotch Plains, NJ, is just outside the master suite. Barn doors provide visual and sound screening. Galaxy Building, In House Photography.
Mid-sized transitional single-wall light wood floor and brown floor laundry closet photo in Newark with recessed-panel cabinets, white cabinets, wood countertops, blue backsplash, blue walls, a stacked washer/dryer and brown countertops - Houzz

Cette photo montre une buanderie linéaire chic de taille moyenne avec des machines côte à côte, un placard sans porte, des portes de placard blanches, un sol en bois brun et un mur vert.

Who said a Laundry Room had to be dull and boring? This colorful laundry room is loaded with storage both in its custom cabinetry and also in its 3 large closets for winter/spring clothing. The black and white 20x20 floor tile gives a nod to retro and is topped off with apple green walls and an organic free-form backsplash tile! This room serves as a doggy mud-room, eating center and luxury doggy bathing spa area as well. The organic wall tile was designed for visual interest as well as for function. The tall and wide backsplash provides wall protection behind the doggy bathing station. The bath center is equipped with a multifunction hand-held faucet with a metal hose for ease while giving the dogs a bath. The shelf underneath the sink is a pull-out doggy eating station and the food is located in a pull-out trash bin.

Aménagement d'une buanderie rétro en bois brun multi-usage avec un évier utilitaire, un plan de travail en stratifié, un mur bleu, un sol en linoléum, des machines côte à côte, un sol gris et un plan de travail multicolore.

Cette photo montre une grande buanderie linéaire bord de mer multi-usage avec un placard à porte shaker, un plan de travail en bois, un mur bleu, un sol en ardoise, des machines côte à côte, un sol gris et un plan de travail marron.

Aménagement d'une petite buanderie parallèle classique en bois brun multi-usage avec un placard à porte shaker, un plan de travail en stratifié, un mur vert, un sol en carrelage de porcelaine, des machines côte à côte, un sol beige et un plan de travail beige.

This long narrow laundry room was transformed into amazing storage for a family with 3 baseball playing boys. Lots of storage for sports equipment and shoes and a beautiful dedicated laundry area.

Photo taken as you walk into the Laundry Room from the Garage. Doorway to Kitchen is to the immediate right in photo. Photo tile mural (from The Tile Mural Store www.tilemuralstore.com ) behind the sink was used to evoke nature and waterfowl on the nearby Chesapeake Bay, as well as an entry focal point of interest for the room.
Photo taken by homeowner.
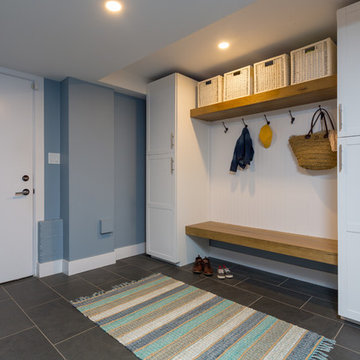
This home features beautiful vaulted ceilings, an open concept layout with laminate flooring, and high-end finishes. The kitchen is custom with white shaker cabinetry and stone countertops with a pop of colour from the blue island.

現しの鉄骨が印象的なNYスタイルのインダストリアル空間
Cette photo montre une buanderie industrielle multi-usage et de taille moyenne avec un évier 1 bac, un placard sans porte, un mur bleu, un sol beige, un plan de travail marron et un lave-linge séchant.
Cette photo montre une buanderie industrielle multi-usage et de taille moyenne avec un évier 1 bac, un placard sans porte, un mur bleu, un sol beige, un plan de travail marron et un lave-linge séchant.
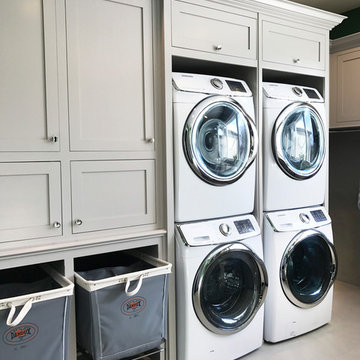
Aménagement d'une très grande buanderie classique en U multi-usage avec un mur vert et des machines superposées.
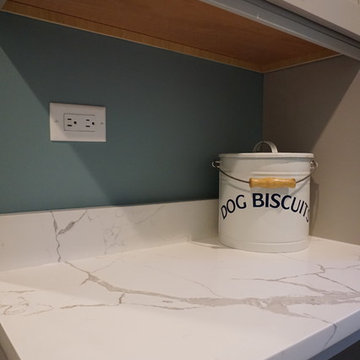
Bright and spacious mudroom/laundry room.
Idée de décoration pour une petite buanderie parallèle tradition multi-usage avec un évier 1 bac, un placard à porte shaker, des portes de placard grises, un plan de travail en quartz modifié, un mur bleu, un sol en carrelage de porcelaine, des machines côte à côte et un sol gris.
Idée de décoration pour une petite buanderie parallèle tradition multi-usage avec un évier 1 bac, un placard à porte shaker, des portes de placard grises, un plan de travail en quartz modifié, un mur bleu, un sol en carrelage de porcelaine, des machines côte à côte et un sol gris.

Todd Yarrington
Réalisation d'une buanderie tradition multi-usage et de taille moyenne avec un évier encastré, un placard à porte plane, des portes de placard grises, un plan de travail en quartz modifié, un mur bleu, un sol en carrelage de porcelaine, des machines côte à côte et un sol gris.
Réalisation d'une buanderie tradition multi-usage et de taille moyenne avec un évier encastré, un placard à porte plane, des portes de placard grises, un plan de travail en quartz modifié, un mur bleu, un sol en carrelage de porcelaine, des machines côte à côte et un sol gris.

Exemple d'une buanderie parallèle craftsman multi-usage et de taille moyenne avec un évier utilitaire, un plan de travail en stratifié, un mur bleu, un sol en carrelage de céramique, des machines côte à côte et un sol marron.
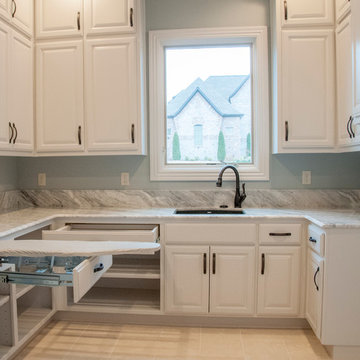
Exemple d'une buanderie chic en U multi-usage et de taille moyenne avec un mur bleu, un évier encastré, un placard avec porte à panneau surélevé, des portes de placard blanches et un sol en carrelage de céramique.
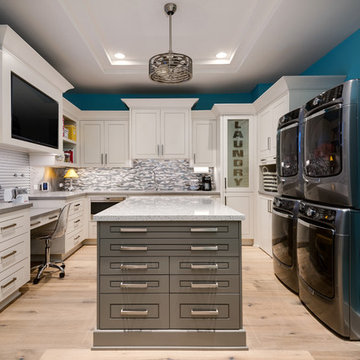
Inspiration pour une buanderie traditionnelle en U multi-usage avec des portes de placard blanches, un mur bleu, parquet clair et un sol beige.

Let there be light. There will be in this sunny style designed to capture amazing views as well as every ray of sunlight throughout the day. Architectural accents of the past give this modern barn-inspired design a historical look and importance. Custom details enhance both the exterior and interior, giving this home real curb appeal. Decorative brackets and large windows surround the main entrance, welcoming friends and family to the handsome board and batten exterior, which also features a solid stone foundation, varying symmetrical roof lines with interesting pitches, trusses, and a charming cupola over the garage. Once inside, an open floor plan provides both elegance and ease. A central foyer leads into the 2,700-square-foot main floor and directly into a roomy 18 by 19-foot living room with a natural fireplace and soaring ceiling heights open to the second floor where abundant large windows bring the outdoors in. Beyond is an approximately 200 square foot screened porch that looks out over the verdant backyard. To the left is the dining room and open-plan family-style kitchen, which, at 16 by 14-feet, has space to accommodate both everyday family and special occasion gatherings. Abundant counter space, a central island and nearby pantry make it as convenient as it is attractive. Also on this side of the floor plan is the first-floor laundry and a roomy mudroom sure to help you keep your family organized. The plan’s right side includes more private spaces, including a large 12 by 17-foot master bedroom suite with natural fireplace, master bath, sitting area and walk-in closet, and private study/office with a large file room. The 1,100-square foot second level includes two spacious family bedrooms and a cozy 10 by 18-foot loft/sitting area. More fun awaits in the 1,600-square-foot lower level, with an 8 by 12-foot exercise room, a hearth room with fireplace, a billiards and refreshment space and a large home theater.

Designer Viewpoint - Photography
http://designerviewpoint3.com
Idée de décoration pour une buanderie linéaire champêtre avec un placard à porte affleurante, des portes de placard blanches, un plan de travail en granite, un mur bleu, un sol en linoléum et des machines côte à côte.
Idée de décoration pour une buanderie linéaire champêtre avec un placard à porte affleurante, des portes de placard blanches, un plan de travail en granite, un mur bleu, un sol en linoléum et des machines côte à côte.

Lanshai Stone tile form The Tile Shop laid in a herringbone pattern, Zodiak London Sky Quartz countertops, Reclaimed Barnwood backsplash from a Lincolnton, NC barn from ReclaimedNC, LED undercabinet lights, and custom dog feeding area.

This laundry room design is exactly what every home needs! As a dedicated utility, storage, and laundry room, it includes space to store laundry supplies, pet products, and much more. It also incorporates a utility sink, countertop, and dedicated areas to sort dirty clothes and hang wet clothes to dry. The space also includes a relaxing bench set into the wall of cabinetry.
Photos by Susan Hagstrom
Idées déco de buanderies avec un mur bleu et un mur vert
1