Idées déco de buanderies avec un mur bleu et un plan de travail gris
Trier par :
Budget
Trier par:Populaires du jour
101 - 120 sur 137 photos
1 sur 3
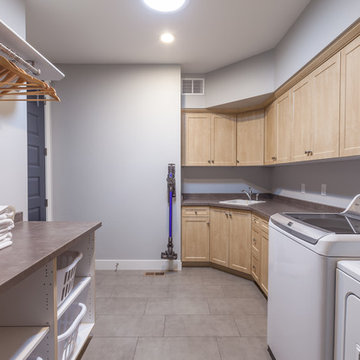
The laundry room connected to the master bathroom and mud room made access easy. With porcelain tile and lots of designated storage space, organization was a breeze.
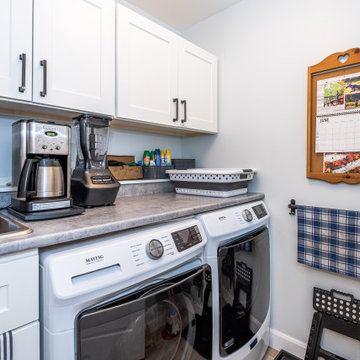
Welcome to this beautiful custom Sunset Trent home built by Quality Homes! This home has an expansive open concept layout at 1,536 sq. ft. with 4 bedrooms and 2 bathrooms plus a finished basement. Tour the ultimate lakeside retreat, featuring a custom gourmet kitchen with an extended eating bar and island, vaulted ceilings, 2 screened porches, and a basement kitchenette. The entire home is powered by a 4.8Kw system with a 30Kwh battery, paired with a generator for the winter months, ensuring that the happy homeowners can enjoy the lake views all year long!
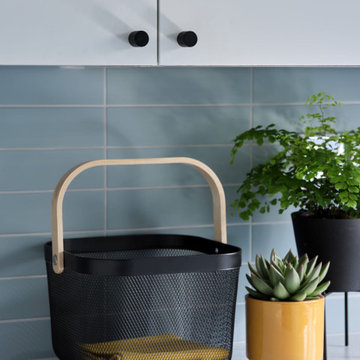
new white slab kitchen units combined with black knurled knobs were used to create a fresh, modern utility room.
Aménagement d'une petite buanderie moderne avec un placard à porte plane, des portes de placard blanches, un plan de travail en stratifié, une crédence bleue, une crédence en carreau de porcelaine, un mur bleu et un plan de travail gris.
Aménagement d'une petite buanderie moderne avec un placard à porte plane, des portes de placard blanches, un plan de travail en stratifié, une crédence bleue, une crédence en carreau de porcelaine, un mur bleu et un plan de travail gris.
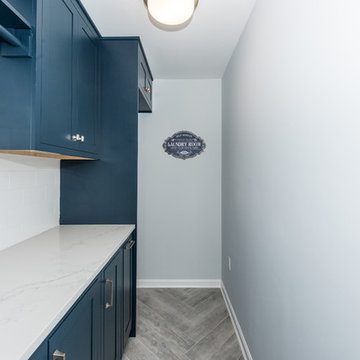
FineCraft Contractors, Inc.
Soleimani Photography
Cette photo montre une buanderie parallèle romantique dédiée et de taille moyenne avec un placard avec porte à panneau encastré, des portes de placard bleues, un plan de travail en quartz modifié, un mur bleu, un sol en carrelage de porcelaine, un sol gris et un plan de travail gris.
Cette photo montre une buanderie parallèle romantique dédiée et de taille moyenne avec un placard avec porte à panneau encastré, des portes de placard bleues, un plan de travail en quartz modifié, un mur bleu, un sol en carrelage de porcelaine, un sol gris et un plan de travail gris.
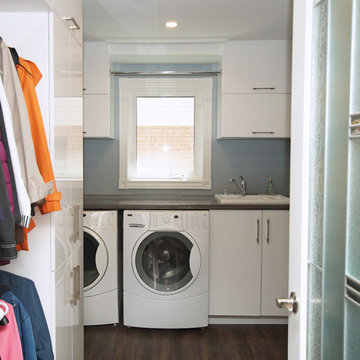
Designer Kathy Jarmovitch and Photographer: Stacy Sowa
Idée de décoration pour une buanderie linéaire design multi-usage et de taille moyenne avec un placard à porte plane, des portes de placard blanches, un plan de travail en stratifié, un mur bleu, sol en stratifié, un sol marron et un plan de travail gris.
Idée de décoration pour une buanderie linéaire design multi-usage et de taille moyenne avec un placard à porte plane, des portes de placard blanches, un plan de travail en stratifié, un mur bleu, sol en stratifié, un sol marron et un plan de travail gris.
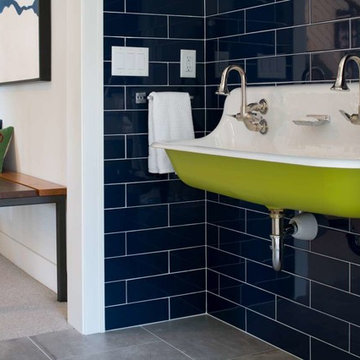
Scott Amundson Photography
Idée de décoration pour une buanderie parallèle design avec un évier de ferme, un plan de travail en surface solide, un mur bleu, un sol en carrelage de porcelaine, un sol gris et un plan de travail gris.
Idée de décoration pour une buanderie parallèle design avec un évier de ferme, un plan de travail en surface solide, un mur bleu, un sol en carrelage de porcelaine, un sol gris et un plan de travail gris.
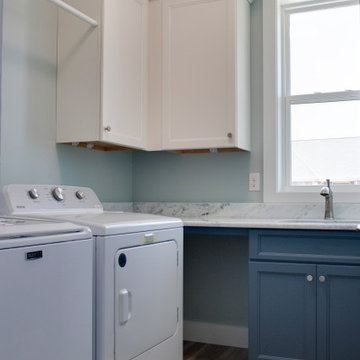
Inspiration pour une buanderie design dédiée avec un évier encastré, un placard avec porte à panneau encastré, des portes de placard blanches, un mur bleu, un sol en vinyl, des machines côte à côte, un sol marron et un plan de travail gris.
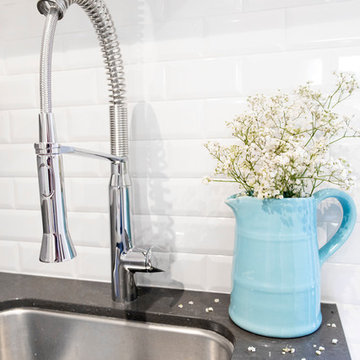
Cette photo montre une buanderie chic en L multi-usage et de taille moyenne avec un évier encastré, un placard à porte shaker, des portes de placard blanches, un plan de travail en onyx, un mur bleu, un sol en carrelage de porcelaine, des machines côte à côte, un sol gris et un plan de travail gris.
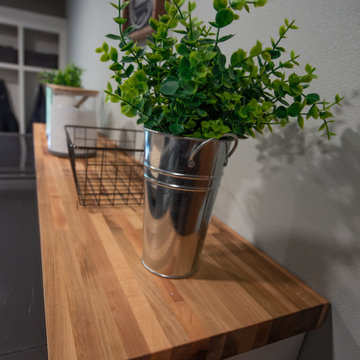
Cette photo montre une grande buanderie tendance en U multi-usage avec un évier utilitaire, un placard à porte shaker, des portes de placard marrons, un plan de travail en stratifié, un mur bleu, un sol en vinyl, des machines côte à côte et un plan de travail gris.
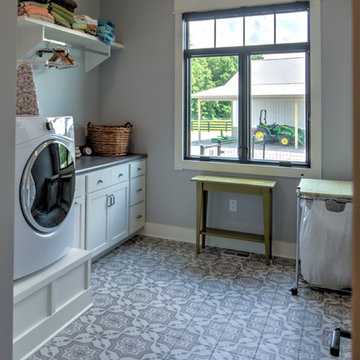
Aménagement d'une buanderie contemporaine dédiée et de taille moyenne avec un placard avec porte à panneau encastré, des portes de placard blanches, un plan de travail en stratifié, un mur bleu, un sol en carrelage de céramique, des machines côte à côte et un plan de travail gris.
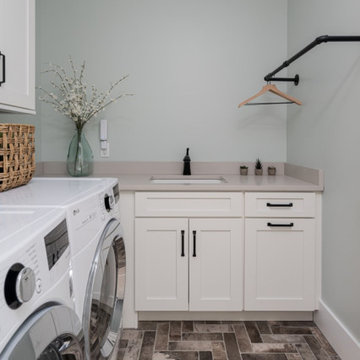
Idée de décoration pour une buanderie en L dédiée et de taille moyenne avec un évier encastré, un placard à porte shaker, des portes de placard blanches, un plan de travail en quartz modifié, un mur bleu, un sol en brique, des machines côte à côte, un sol gris et un plan de travail gris.
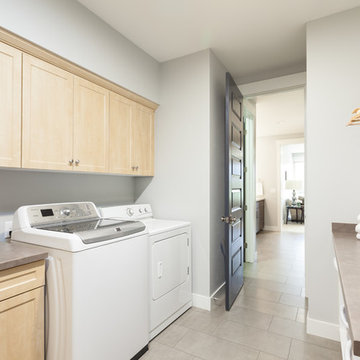
The laundry room connected to the master bathroom and mud room made access easy. With porcelain tile and lots of designated storage space, organization was a breeze.

This little laundry room uses hidden tricks to modernize and maximize limited space. The main wall features bumped out upper cabinets and open shelves that allow space for the air vent on the back wall.
Making the room brighter are light, textured walls covered with Phillip Jeffries wallpaper, under cabinet, and updated lighting.

This little laundry room uses hidden tricks to modernize and maximize limited space. The main wall features bumped out upper cabinets above the washing machine for increased storage and easy access. Next to the cabinets are open shelves that allow space for the air vent on the back wall. This fan was faux painted to match the cabinets - blending in so well you wouldn’t even know it’s there!
Between the cabinetry and blue fantasy marble countertop sits a luxuriously tiled backsplash. This beautiful backsplash hides the door to necessary valves, its outline barely visible while allowing easy access.
Making the room brighter are light, textured walls, under cabinet, and updated lighting. Though you can’t see it in the photos, one more trick was used: the door was changed to smaller french doors, so when open, they are not in the middle of the room. Door backs are covered in the same wallpaper as the rest of the room - making the doors look like part of the room, and increasing available space.

This light filled laundry room is as functional as it is beautiful. It features a vented clothes drying cabinet, complete with a hanging rod for air drying clothes and pullout mesh racks for drying t-shirts or delicates. The handy dog shower makes it easier to keep Fido clean and the full height wall tile makes cleaning a breeze. Open shelves above the dog shower provide a handy spot for rolled up towels, dog shampoo and dog treats. A laundry soaking sink, a custom pullout cabinet for hanging mops, brooms and other cleaning supplies, and ample cabinet storage make this a dream laundry room. Design accents include a fun octagon wall tile and a whimsical gold basket light fixture.

This light filled laundry room is as functional as it is beautiful. It features a vented clothes drying cabinet, complete with a hanging rod for air drying clothes and pullout mesh racks for drying t-shirts or delicates. The handy dog shower makes it easier to keep Fido clean and the full height wall tile makes cleaning a breeze. Open shelves above the dog shower provide a handy spot for rolled up towels, dog shampoo and dog treats. A laundry soaking sink, a custom pullout cabinet for hanging mops, brooms and other cleaning supplies, and ample cabinet storage make this a dream laundry room. Design accents include a fun octagon wall tile and a whimsical gold basket light fixture.
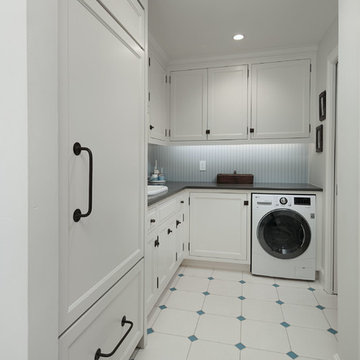
The laundry room just became a destination space! The cabinetry is a throw-back to a bygone era. It was wonderful then, and it is wonderful now.
Photo: Voelker Photo LLC
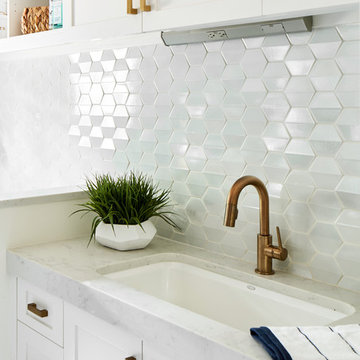
This light filled laundry room is as functional as it is beautiful. It features a vented clothes drying cabinet, complete with a hanging rod for air drying clothes and pullout mesh racks for drying t-shirts or delicates. The handy dog shower makes it easier to keep Fido clean and the full height wall tile makes cleaning a breeze. Open shelves above the dog shower provide a handy spot for rolled up towels, dog shampoo and dog treats. A laundry soaking sink, a custom pullout cabinet for hanging mops, brooms and other cleaning supplies, and ample cabinet storage make this a dream laundry room. Design accents include a fun octagon wall tile and a whimsical gold basket light fixture.
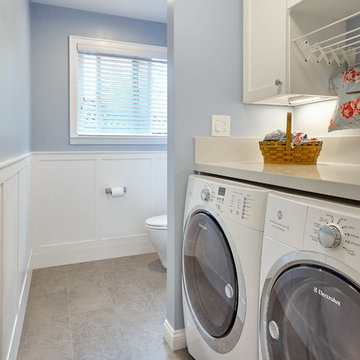
Kristen Paulin Photographer
Cette photo montre une buanderie linéaire chic multi-usage et de taille moyenne avec un sol en carrelage de céramique, des machines côte à côte, un placard avec porte à panneau encastré, des portes de placard blanches, un plan de travail en quartz modifié, un mur bleu, un sol gris et un plan de travail gris.
Cette photo montre une buanderie linéaire chic multi-usage et de taille moyenne avec un sol en carrelage de céramique, des machines côte à côte, un placard avec porte à panneau encastré, des portes de placard blanches, un plan de travail en quartz modifié, un mur bleu, un sol gris et un plan de travail gris.
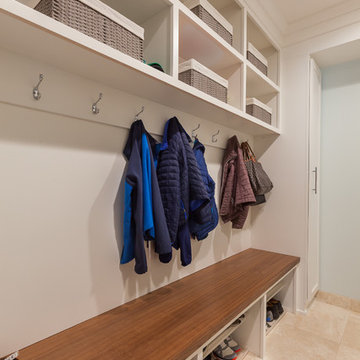
Elizabeth Steiner Photography
Aménagement d'une buanderie classique en U multi-usage et de taille moyenne avec un évier encastré, un placard à porte shaker, des portes de placard blanches, un plan de travail en quartz modifié, un mur bleu, un sol en marbre, des machines côte à côte, un sol beige et un plan de travail gris.
Aménagement d'une buanderie classique en U multi-usage et de taille moyenne avec un évier encastré, un placard à porte shaker, des portes de placard blanches, un plan de travail en quartz modifié, un mur bleu, un sol en marbre, des machines côte à côte, un sol beige et un plan de travail gris.
Idées déco de buanderies avec un mur bleu et un plan de travail gris
6