Idées déco de buanderies avec un mur bleu et un sol gris
Trier par :
Budget
Trier par:Populaires du jour
141 - 160 sur 309 photos
1 sur 3
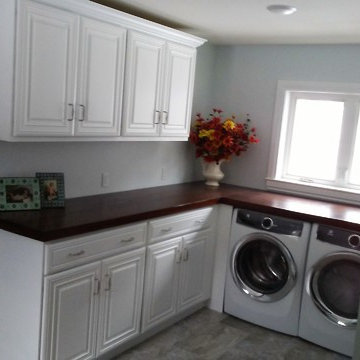
New white mitered door cabinets, soft close 3/4" dovetailed soft close hinges. The countertop is solid Hickory with a deep cherry stain. We made the countertop.
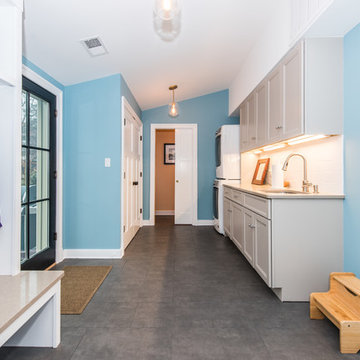
Finecraft Contractors, Inc.
Inspiration pour une buanderie linéaire design multi-usage et de taille moyenne avec un évier encastré, un placard avec porte à panneau encastré, des portes de placard grises, un plan de travail en quartz modifié, un mur bleu, un sol en carrelage de céramique, des machines superposées et un sol gris.
Inspiration pour une buanderie linéaire design multi-usage et de taille moyenne avec un évier encastré, un placard avec porte à panneau encastré, des portes de placard grises, un plan de travail en quartz modifié, un mur bleu, un sol en carrelage de céramique, des machines superposées et un sol gris.
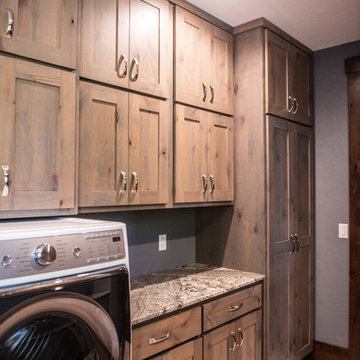
Ample cabinetry surrounds the front loading washer & dryer units.
Mandi B Photography
Cette image montre une très grande buanderie chalet en U et bois clair multi-usage avec un évier encastré, un placard à porte plane, un plan de travail en granite, un mur bleu, des machines côte à côte, un sol gris et un plan de travail multicolore.
Cette image montre une très grande buanderie chalet en U et bois clair multi-usage avec un évier encastré, un placard à porte plane, un plan de travail en granite, un mur bleu, des machines côte à côte, un sol gris et un plan de travail multicolore.
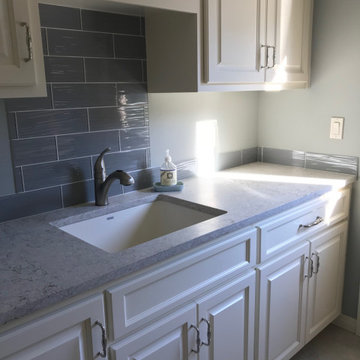
Réalisation d'une buanderie tradition dédiée avec un évier encastré, un placard avec porte à panneau surélevé, des portes de placard blanches, un plan de travail en quartz modifié, un mur bleu, un sol en carrelage de porcelaine, un sol gris et un plan de travail gris.
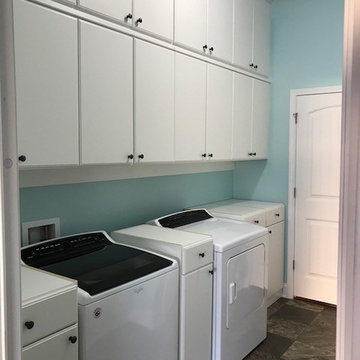
This is a large laundry room, just perfect for storage cabinets! There are 3 base units each between the washer/dryer units and cabinets above. All of the cabinets contain adjustable shelving and are finished in a flat panel melamine. There is a black counter top on each base piece and a cleat with hooks above the seating area.
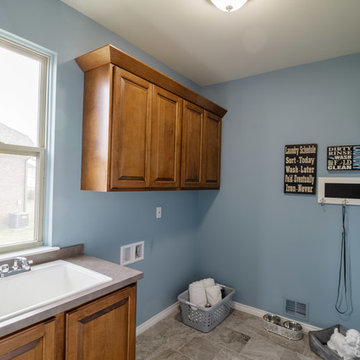
Laundry
Idées déco pour une buanderie linéaire classique en bois brun dédiée et de taille moyenne avec un évier posé, un placard à porte shaker, un plan de travail en stratifié, un mur bleu, un sol en carrelage de céramique, des machines côte à côte et un sol gris.
Idées déco pour une buanderie linéaire classique en bois brun dédiée et de taille moyenne avec un évier posé, un placard à porte shaker, un plan de travail en stratifié, un mur bleu, un sol en carrelage de céramique, des machines côte à côte et un sol gris.
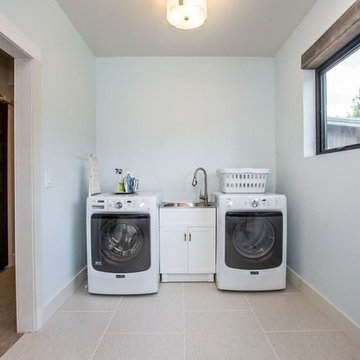
Cette image montre une buanderie linéaire traditionnelle dédiée et de taille moyenne avec un évier posé, un placard à porte shaker, des portes de placard blanches, un mur bleu, un sol en carrelage de céramique, des machines côte à côte et un sol gris.
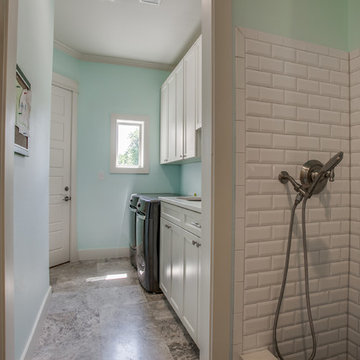
Idées déco pour une buanderie linéaire classique dédiée avec un évier encastré, un placard à porte shaker, des portes de placard blanches, un plan de travail en quartz modifié, un mur bleu, un sol en calcaire, des machines côte à côte, un sol gris et un plan de travail blanc.
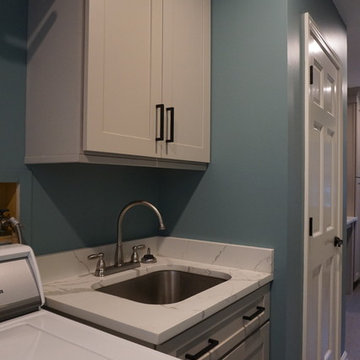
Bright and spacious mudroom/laundry room.
Aménagement d'une petite buanderie parallèle classique multi-usage avec un évier 1 bac, un placard à porte shaker, des portes de placard grises, un plan de travail en quartz modifié, un mur bleu, un sol en carrelage de porcelaine, des machines côte à côte et un sol gris.
Aménagement d'une petite buanderie parallèle classique multi-usage avec un évier 1 bac, un placard à porte shaker, des portes de placard grises, un plan de travail en quartz modifié, un mur bleu, un sol en carrelage de porcelaine, des machines côte à côte et un sol gris.
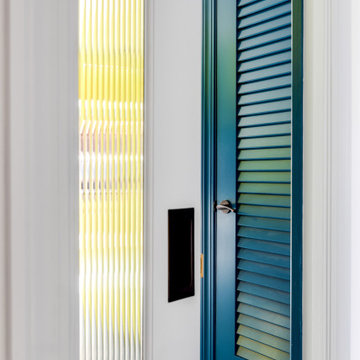
Réalisation d'une grande buanderie bohème dédiée avec un évier encastré, un placard à porte plane, des portes de placards vertess, un plan de travail en quartz, une crédence grise, une crédence en quartz modifié, un mur bleu, un sol en carrelage de céramique, des machines côte à côte, un sol gris et un plan de travail gris.
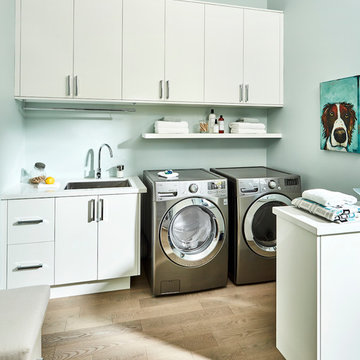
This stunning laundry room designed by Jackie Glass, features Lauzon's Nostalgia Red Oak hardwood flooring from the Authentik Series. A marvelous gray wire brushed hardwood floor that features a character look.
This floor is also designed to enhance your wellbeing in a unique way with our air-purifying Pure Genius technology. This unique technology has demonstrated its ability to improve indoor air quality by up to 85%.
Photo & Project Credits: Jackie Glass
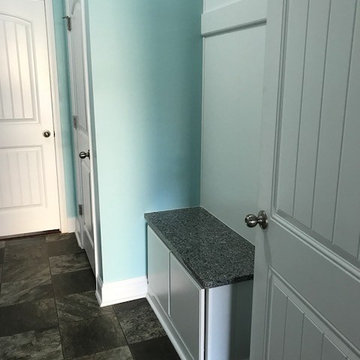
This is a large laundry room, just perfect for storage cabinets! There are 3 base units each between the washer/dryer units and cabinets above. All of the cabinets contain adjustable shelving and are finished in a flat panel melamine. There is a black counter top on each base piece and a cleat with hooks above the seating area.
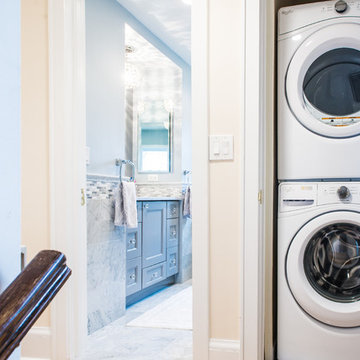
Our client had the laundry room down in the basement, like so many other homes, but could not figure out how to get it upstairs. There simply was no room for it, so when we were called in to design the bathroom, we were asked to figure out a way to do what so many home owners are doing right now. That is; how do we bring the laundry room upstairs where all of the bedrooms are located, where all the dirty laundry is generated, saving us from having to go down 3 floors back and forth. So, the looming questions were, can this be done in our already small bathroom area, and If this can be done, how can we do it to make it fit within the upstairs living quarters seamlessly?
It would take some creative thinking, some compromising and some clients who trust you enough to make some decisions that would affect not only their bathroom but their closets, their hallway, parts of their master bedroom and then having the logistics to work around their family, going in and out of their private sanctuary, keeping the area clean while generating a mountain of dust and debris, all in the same breath of being mindful of their precious children and a lovely dog.
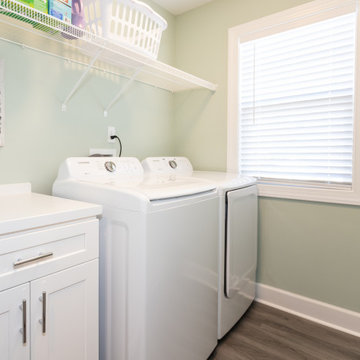
Exemple d'une buanderie parallèle bord de mer dédiée et de taille moyenne avec un placard à porte shaker, des portes de placard blanches, un plan de travail en bois, un mur bleu, sol en stratifié, des machines côte à côte, un sol gris et un plan de travail blanc.
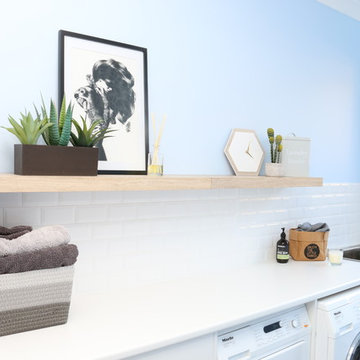
Idée de décoration pour une buanderie linéaire minimaliste dédiée avec un évier utilitaire, des portes de placard blanches, un plan de travail en stratifié, un mur bleu, un sol en carrelage de porcelaine, des machines côte à côte et un sol gris.
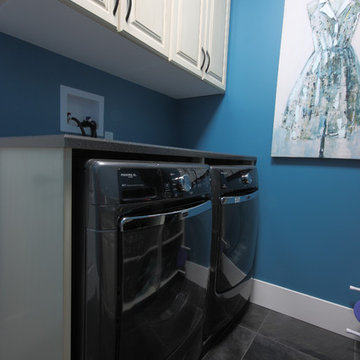
With the side by side washer and dryer built in, one is able to utilize the space in this small laundry room with a counter above the washer and dryer.
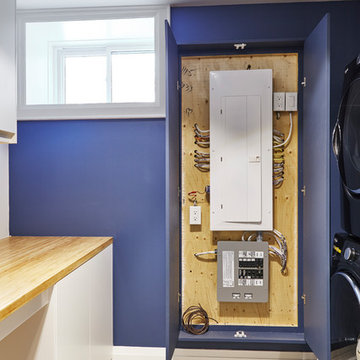
Valerie Wilcox
Idées déco pour une buanderie parallèle éclectique multi-usage et de taille moyenne avec un placard à porte plane, des portes de placard blanches, un plan de travail en bois, un mur bleu, sol en béton ciré, des machines superposées et un sol gris.
Idées déco pour une buanderie parallèle éclectique multi-usage et de taille moyenne avec un placard à porte plane, des portes de placard blanches, un plan de travail en bois, un mur bleu, sol en béton ciré, des machines superposées et un sol gris.
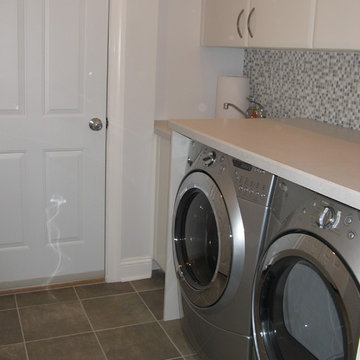
The unique octagonal design of this custom home features a gourmet eat-in kitchen, finished basement, four spacious bedrooms, living room with custom built-ins and a master suite.
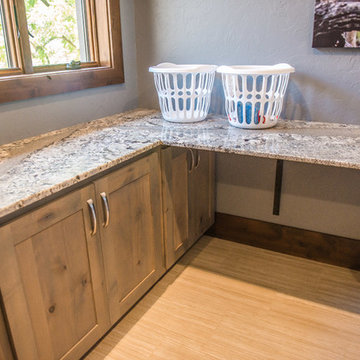
Spacious granite counters provide lots of room for folding & sorting. Room below allows for rolling carts & baskets.
Mandi B Photography
Idées déco pour une très grande buanderie montagne en U et bois clair multi-usage avec un évier encastré, un placard à porte plane, un plan de travail en granite, un mur bleu, des machines côte à côte, un sol gris et un plan de travail multicolore.
Idées déco pour une très grande buanderie montagne en U et bois clair multi-usage avec un évier encastré, un placard à porte plane, un plan de travail en granite, un mur bleu, des machines côte à côte, un sol gris et un plan de travail multicolore.
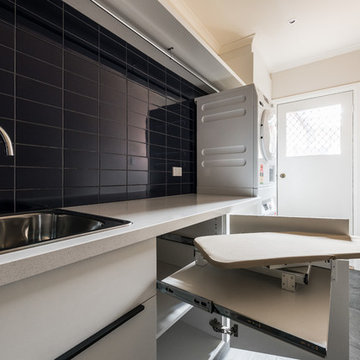
May Photography
Inspiration pour une buanderie parallèle minimaliste de taille moyenne avec un évier posé, des portes de placard blanches, un plan de travail en quartz modifié, un mur bleu, un sol en carrelage de porcelaine, des machines superposées, un sol gris et un plan de travail blanc.
Inspiration pour une buanderie parallèle minimaliste de taille moyenne avec un évier posé, des portes de placard blanches, un plan de travail en quartz modifié, un mur bleu, un sol en carrelage de porcelaine, des machines superposées, un sol gris et un plan de travail blanc.
Idées déco de buanderies avec un mur bleu et un sol gris
8