Idées déco de buanderies avec un mur gris et différents habillages de murs
Trier par :
Budget
Trier par:Populaires du jour
41 - 60 sur 143 photos
1 sur 3

The brief for this home was to create a warm inviting space that suited it's beachside location. Our client loves to cook so an open plan kitchen with a space for her grandchildren to play was at the top of the list. Key features used in this open plan design were warm floorboard tiles in a herringbone pattern, navy horizontal shiplap feature wall, custom joinery in entry, living and children's play area, rattan pendant lighting, marble, navy and white open plan kitchen.
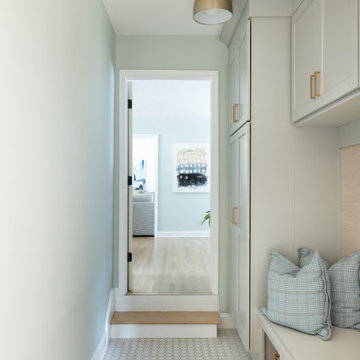
Aménagement d'une buanderie parallèle dédiée avec un placard avec porte à panneau encastré, des portes de placard bleues, un mur gris, un sol blanc et du papier peint.
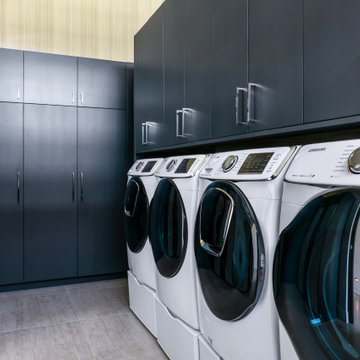
Aménagement d'une très grande buanderie contemporaine en U dédiée avec un évier encastré, un placard à porte plane, des portes de placard bleues, un plan de travail en quartz modifié, une crédence blanche, une crédence en quartz modifié, un mur gris, un sol en carrelage de porcelaine, des machines côte à côte, un sol gris, un plan de travail blanc et du papier peint.

Aménagement d'une petite buanderie scandinave dédiée avec un placard à porte plane, des portes de placard noires, un mur gris, un plafond en papier peint, un sol en carrelage de céramique, des machines côte à côte, un sol noir et du papier peint.
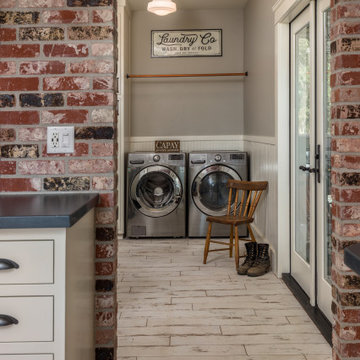
Flooring: Barnfield Large Format 6" x 36" Tile |
Stainless Washer and Dryer |
Wall color: SW Roycroft Mist Grey |
Original Bead Board Wainscoting |
Wainscoting color: SW Dover White |
Brick Masonry Archway: McNear's Brick "Sacramento Rustic" Thin Brick

Who wouldn't want to do laundry here. So much space. Butcher block countertop for folding clothes. The floor is luxury vinyl tile.
Idées déco pour une grande buanderie linéaire classique en bois multi-usage avec un évier 1 bac, un placard à porte shaker, des portes de placard blanches, un plan de travail en bois, une crédence blanche, une crédence en bois, un mur gris, un sol en vinyl, des machines côte à côte, un sol gris et un plan de travail marron.
Idées déco pour une grande buanderie linéaire classique en bois multi-usage avec un évier 1 bac, un placard à porte shaker, des portes de placard blanches, un plan de travail en bois, une crédence blanche, une crédence en bois, un mur gris, un sol en vinyl, des machines côte à côte, un sol gris et un plan de travail marron.
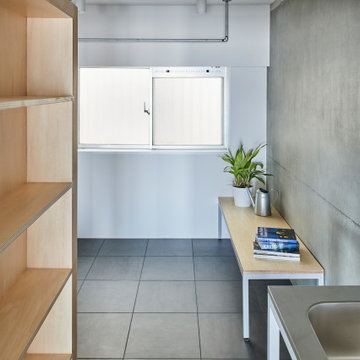
Exemple d'une buanderie industrielle multi-usage et de taille moyenne avec un mur gris, parquet foncé, un lave-linge séchant, un sol marron, poutres apparentes et du lambris de bois.
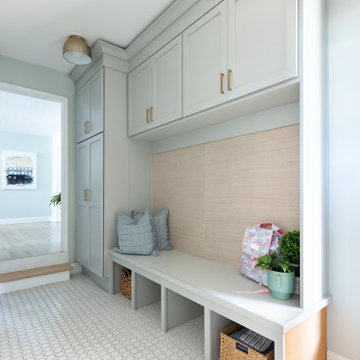
Réalisation d'une buanderie parallèle dédiée avec un placard avec porte à panneau encastré, des portes de placard bleues, un mur gris, un sol blanc et du papier peint.

Idée de décoration pour une buanderie linéaire tradition multi-usage et de taille moyenne avec un placard avec porte à panneau encastré, des portes de placard bleues, un plan de travail en quartz, une crédence blanche, une crédence en céramique, un mur gris, un sol en carrelage de porcelaine, des machines côte à côte, un sol bleu, un plan de travail blanc et du lambris de bois.
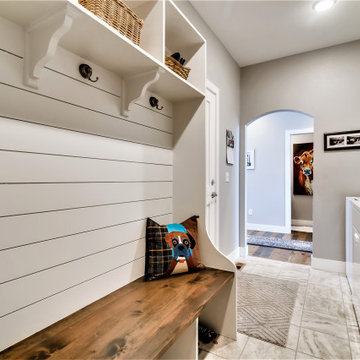
Cette photo montre une buanderie linéaire nature de taille moyenne et multi-usage avec un mur gris, un sol en carrelage de porcelaine, un sol gris, du lambris de bois, un placard à porte shaker, des portes de placard blanches, un plan de travail en quartz, des machines côte à côte et un plan de travail gris.
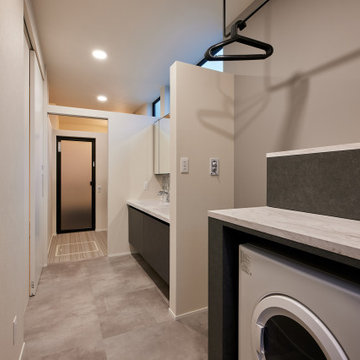
Exemple d'une buanderie avec des portes de placard grises, un mur gris, un plafond en papier peint et du papier peint.

The laundry room at the top of the stair has been home to drying racks as well as a small computer work station. There is plenty of room for additional storage, and the large square window allows plenty of light.
Aménagement d'une buanderie parallèle craftsman multi-usage et de taille moyenne avec un évier posé, un placard à porte shaker, des portes de placard blanches, un plan de travail en bois, une crédence grise, une crédence en céramique, un mur gris, un sol en vinyl, des machines côte à côte, un sol blanc, un plan de travail marron, poutres apparentes et du lambris.
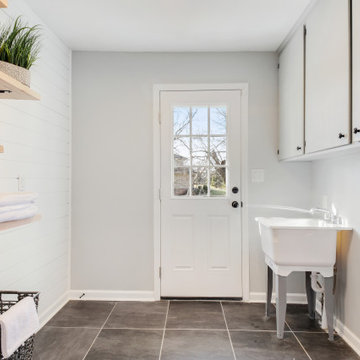
Taking out the left side closet doors and replacing with floating shelves completely opened up the mudroom space and gave us the farmhouse feels we were looking for. We also did a shiplap accent wall as well. The upper cabinets on the right side are original and we were able to preserve those and paint "chelsea grey". Finally, the slate black tile we used on the floor makes the space pop.
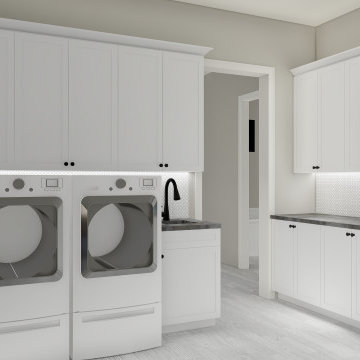
Idées déco pour une grande buanderie moderne en L dédiée avec un évier encastré, un placard à porte shaker, des portes de placard blanches, un plan de travail en quartz modifié, une crédence grise, une crédence en carreau de porcelaine, un mur gris, un sol en carrelage de porcelaine, des machines côte à côte, un sol gris, plan de travail noir, différents designs de plafond et différents habillages de murs.
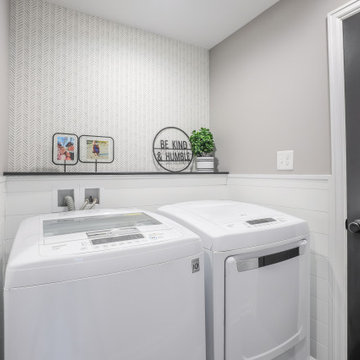
A new laundry nook was created adjacent to the powder room addition. A doorway opening was made to allow for a new closet to be built in above the existing basement stairs. Shiplap wainscot surrounds the space.

The brief for this home was to create a warm inviting space that suited it's beachside location. Our client loves to cook so an open plan kitchen with a space for her grandchildren to play was at the top of the list. Key features used in this open plan design were warm floorboard tiles in a herringbone pattern, navy horizontal shiplap feature wall, custom joinery in entry, living and children's play area, rattan pendant lighting, marble, navy and white open plan kitchen.
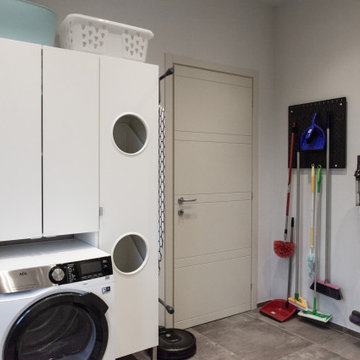
Ristrutturazione completa appartamento da 120mq con carta da parati e camino effetto corten
Réalisation d'une grande buanderie design avec un sol gris, un mur gris, un plafond décaissé et du papier peint.
Réalisation d'une grande buanderie design avec un sol gris, un mur gris, un plafond décaissé et du papier peint.
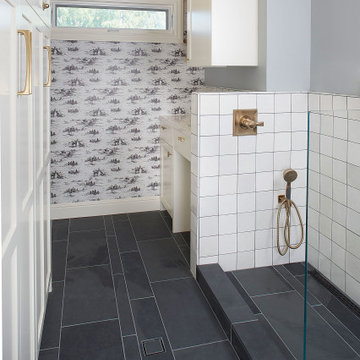
Photography Copyright Peter Medilek Photography
Cette image montre une petite buanderie traditionnelle multi-usage avec un évier encastré, un placard à porte shaker, des portes de placard blanches, un plan de travail en quartz modifié, une crédence blanche, une crédence en céramique, un mur gris, un sol en marbre, des machines superposées, un sol blanc, un plan de travail blanc et du papier peint.
Cette image montre une petite buanderie traditionnelle multi-usage avec un évier encastré, un placard à porte shaker, des portes de placard blanches, un plan de travail en quartz modifié, une crédence blanche, une crédence en céramique, un mur gris, un sol en marbre, des machines superposées, un sol blanc, un plan de travail blanc et du papier peint.
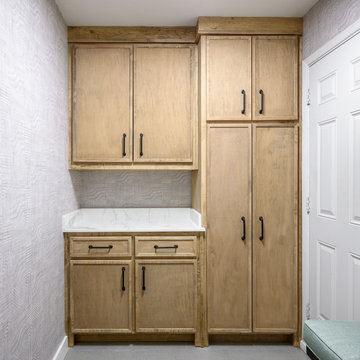
Exemple d'une buanderie moderne en L et bois clair multi-usage et de taille moyenne avec un placard à porte shaker, un mur gris, un sol en carrelage de porcelaine, des machines superposées, un sol gris, un plan de travail blanc et du papier peint.
Idées déco de buanderies avec un mur gris et différents habillages de murs
3