Idées déco de buanderies avec un mur gris et un lave-linge séchant
Trier par :
Budget
Trier par:Populaires du jour
61 - 80 sur 106 photos
1 sur 3
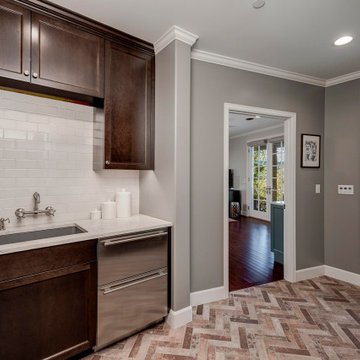
The Laundry Room, Also, known as the cat room - is all about sophistication and functional design. The brick tile continues into this space along with rich wood stained cabinets, warm paint and simple yet beautiful tiled backsplashes. Storage is no problem in here along with the built-in washer and dryer.
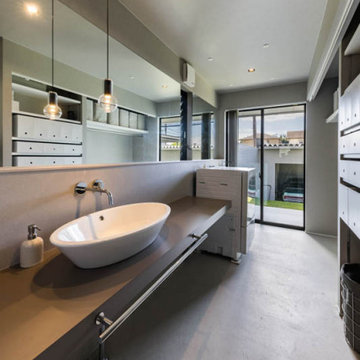
Inspiration pour une buanderie linéaire minimaliste dédiée et de taille moyenne avec un évier posé, un placard sans porte, des portes de placard grises, un mur gris, sol en béton ciré, un lave-linge séchant, un sol gris, un plan de travail gris, un plafond en papier peint et du papier peint.
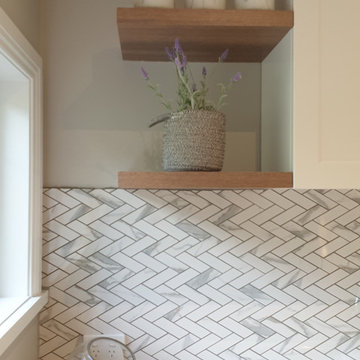
Calacutta marble mosaic tiles laid in a herringbone pattern add to the luxurious detail in this laundry.
Cette image montre une buanderie linéaire traditionnelle dédiée et de taille moyenne avec un évier 1 bac, un placard à porte shaker, des portes de placard blanches, un plan de travail en quartz modifié, un mur gris, un sol en carrelage de porcelaine, un lave-linge séchant, un sol gris et un plan de travail multicolore.
Cette image montre une buanderie linéaire traditionnelle dédiée et de taille moyenne avec un évier 1 bac, un placard à porte shaker, des portes de placard blanches, un plan de travail en quartz modifié, un mur gris, un sol en carrelage de porcelaine, un lave-linge séchant, un sol gris et un plan de travail multicolore.
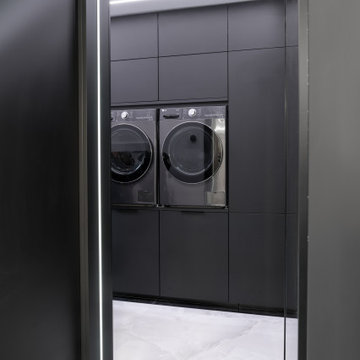
Utility Room with double washing machines
Idée de décoration pour une buanderie parallèle minimaliste multi-usage avec un placard à porte plane, des portes de placard grises, un mur gris, un sol en carrelage de porcelaine, un lave-linge séchant et un sol blanc.
Idée de décoration pour une buanderie parallèle minimaliste multi-usage avec un placard à porte plane, des portes de placard grises, un mur gris, un sol en carrelage de porcelaine, un lave-linge séchant et un sol blanc.
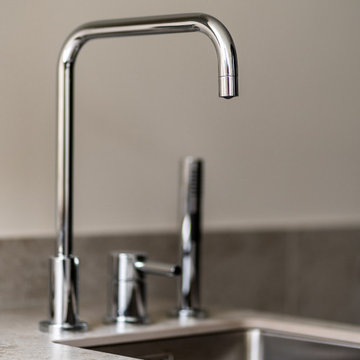
Från Dornbracht
Idée de décoration pour une grande buanderie linéaire nordique avec un évier 1 bac, un placard à porte plane, des portes de placard grises, un plan de travail en calcaire, une crédence grise, une crédence en pierre calcaire, un mur gris, un sol en calcaire, un lave-linge séchant, un sol gris et un plan de travail gris.
Idée de décoration pour une grande buanderie linéaire nordique avec un évier 1 bac, un placard à porte plane, des portes de placard grises, un plan de travail en calcaire, une crédence grise, une crédence en pierre calcaire, un mur gris, un sol en calcaire, un lave-linge séchant, un sol gris et un plan de travail gris.
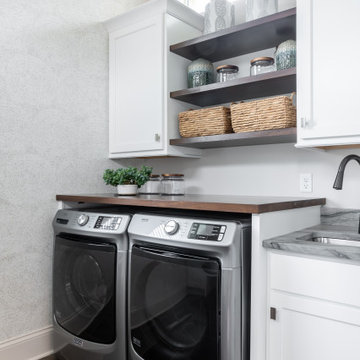
Réalisation d'une buanderie tradition dédiée et de taille moyenne avec un évier encastré, un placard à porte shaker, des portes de placard blanches, un plan de travail en quartz modifié, un mur gris, un sol en carrelage de porcelaine, un lave-linge séchant, un sol marron et un plan de travail gris.
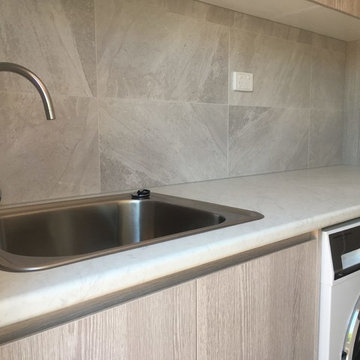
Campbell Builders
Aménagement d'une petite buanderie linéaire moderne en bois clair dédiée avec un évier posé, un placard à porte plane, un plan de travail en stratifié, un mur gris, un sol en carrelage de céramique, un lave-linge séchant, un sol noir et un plan de travail gris.
Aménagement d'une petite buanderie linéaire moderne en bois clair dédiée avec un évier posé, un placard à porte plane, un plan de travail en stratifié, un mur gris, un sol en carrelage de céramique, un lave-linge séchant, un sol noir et un plan de travail gris.
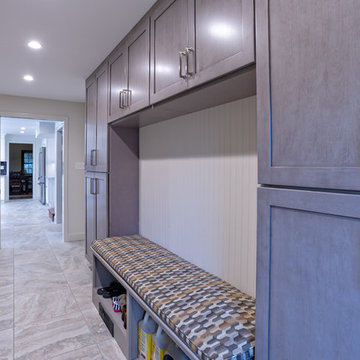
Michael Albany
Cette image montre une buanderie parallèle traditionnelle multi-usage et de taille moyenne avec un placard avec porte à panneau encastré, des portes de placard grises, un plan de travail en quartz modifié, un mur gris, un sol en carrelage de porcelaine, un lave-linge séchant, un sol gris et un plan de travail blanc.
Cette image montre une buanderie parallèle traditionnelle multi-usage et de taille moyenne avec un placard avec porte à panneau encastré, des portes de placard grises, un plan de travail en quartz modifié, un mur gris, un sol en carrelage de porcelaine, un lave-linge séchant, un sol gris et un plan de travail blanc.
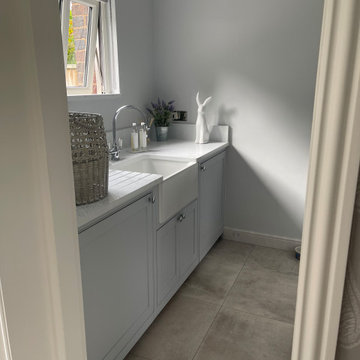
Shaker style kitchen, full of mouldings and detailing. All internals of units are Oak creating a nice warm contrast. Pull out trays to access the depth of units with ease. Spice racks built into the drawers. Bespoke made to fit, every space used keeping a clean minimalist vista.
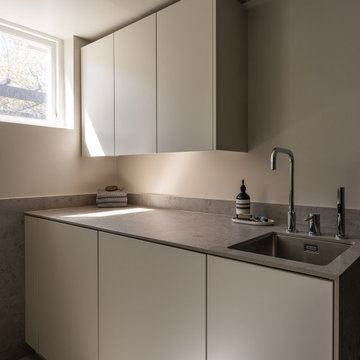
Dold tvättstuga med tvättmaskin, torktumlare, utdragbara tvättlinor och förvaring.
Exemple d'une grande buanderie linéaire scandinave avec un évier 1 bac, un placard à porte plane, des portes de placard grises, un plan de travail en calcaire, une crédence grise, une crédence en pierre calcaire, un mur gris, un sol en calcaire, un lave-linge séchant, un sol gris et un plan de travail gris.
Exemple d'une grande buanderie linéaire scandinave avec un évier 1 bac, un placard à porte plane, des portes de placard grises, un plan de travail en calcaire, une crédence grise, une crédence en pierre calcaire, un mur gris, un sol en calcaire, un lave-linge séchant, un sol gris et un plan de travail gris.
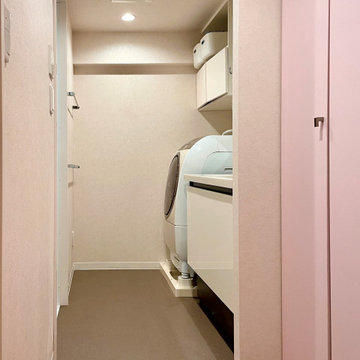
ビフォーの写真を見ていただくとわかりますが、完全に配置をシャッフルしました。昨今の奥行きの深い洗濯機は一番奥に、手前が浅くて(45センチ)広い収納です。
クロスがグレー系のカテゴリーになってはいますがLED照明下でピンクぽく見えるので、収納扉を淡いピンクにしました。小さな取手もそれに合うよう、こだわって選びました。
収納内はシンプルに棚柱+棚受け+棚板ですが、1.5センチピッチの棚柱を採用し、引き出しを入れても遊びがあまりなく、ひっくり返らないように工夫しています。
洗面台はたっぷり100センチ幅で、収納付き三面鏡と、その上の壁にリネストラランプ風のブラケット照明を設置、顔を照らす明かりをソフトなものにしました。
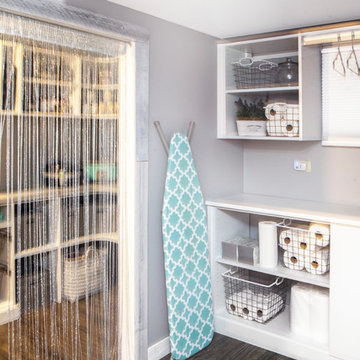
Design by Lisa Côté of Closet Works
Réalisation d'une buanderie minimaliste dédiée et de taille moyenne avec un placard à porte plane, des portes de placard blanches, un plan de travail en stratifié, un mur gris, un sol en vinyl, un lave-linge séchant, un sol marron et un plan de travail blanc.
Réalisation d'une buanderie minimaliste dédiée et de taille moyenne avec un placard à porte plane, des portes de placard blanches, un plan de travail en stratifié, un mur gris, un sol en vinyl, un lave-linge séchant, un sol marron et un plan de travail blanc.
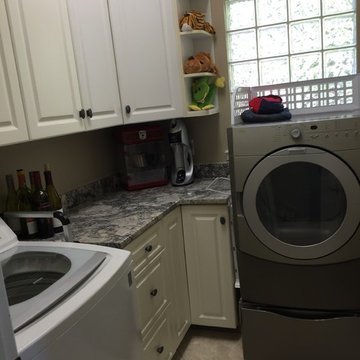
StoneGate NC
cabinets from kitchen were repurposed and used in the laundry room. Using a granite remnant made it possible to have a nice, high end looking counter to really make the laundry room a brighter, happier space to work in
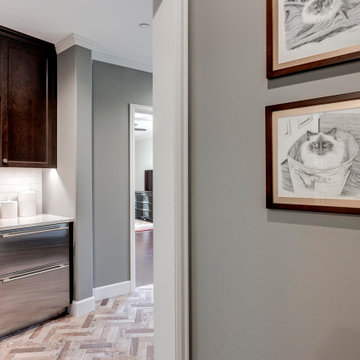
The Laundry Room, Also, known as the cat room - is all about sophistication and functional design. The brick tile continues into this space along with rich wood stained cabinets, warm paint and simple yet beautiful tiled backsplashes. Storage is no problem in here along with the built-in washer and dryer.
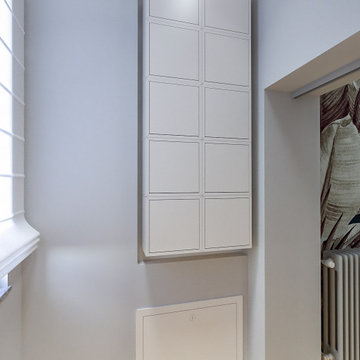
Liadesign
Idée de décoration pour une petite buanderie linéaire design dédiée avec un évier 1 bac, un placard à porte plane, des portes de placard blanches, un plan de travail en stratifié, un mur gris, un sol en carrelage de porcelaine, un lave-linge séchant et un plan de travail blanc.
Idée de décoration pour une petite buanderie linéaire design dédiée avec un évier 1 bac, un placard à porte plane, des portes de placard blanches, un plan de travail en stratifié, un mur gris, un sol en carrelage de porcelaine, un lave-linge séchant et un plan de travail blanc.
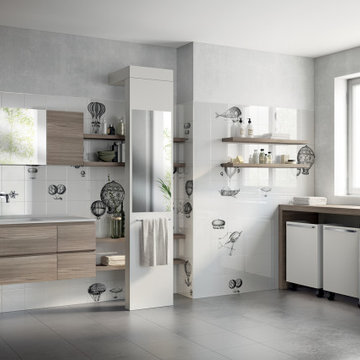
Réalisation d'une très grande buanderie minimaliste en L dédiée avec un évier intégré, un placard à porte plane, un plan de travail en bois, une crédence blanche, une crédence en carrelage métro, un mur gris, un lave-linge séchant, un sol gris et un plan de travail blanc.
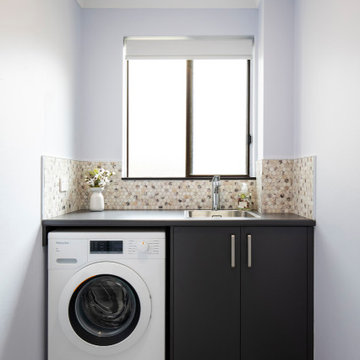
Idée de décoration pour une petite buanderie linéaire design dédiée avec un évier posé, un placard à porte plane, des portes de placard marrons, un plan de travail en stratifié, une crédence beige, une crédence en marbre, un mur gris, un sol en carrelage de porcelaine, un lave-linge séchant, un sol beige et un plan de travail marron.
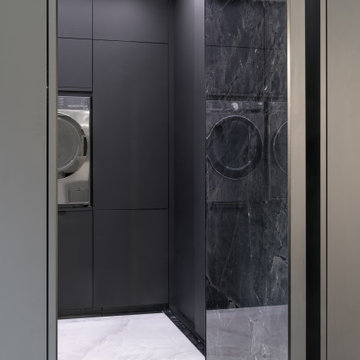
Utility Room with double washing machines
Exemple d'une buanderie parallèle moderne multi-usage avec un placard à porte plane, des portes de placard grises, un mur gris, un sol en carrelage de porcelaine, un lave-linge séchant et un sol blanc.
Exemple d'une buanderie parallèle moderne multi-usage avec un placard à porte plane, des portes de placard grises, un mur gris, un sol en carrelage de porcelaine, un lave-linge séchant et un sol blanc.
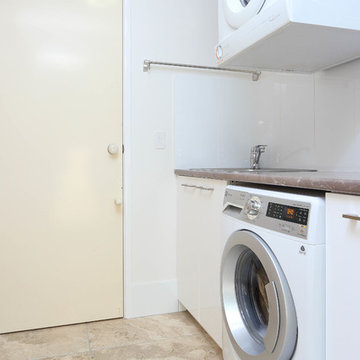
Highshots Photography
Réalisation d'une petite buanderie minimaliste en L avec un placard, un évier encastré, un placard à porte plane, des portes de placard blanches, un plan de travail en quartz modifié, un mur gris, un sol en carrelage de porcelaine, un lave-linge séchant, un sol blanc et un plan de travail gris.
Réalisation d'une petite buanderie minimaliste en L avec un placard, un évier encastré, un placard à porte plane, des portes de placard blanches, un plan de travail en quartz modifié, un mur gris, un sol en carrelage de porcelaine, un lave-linge séchant, un sol blanc et un plan de travail gris.
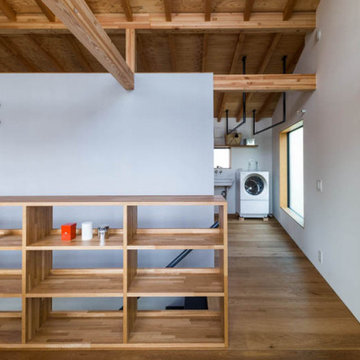
Aménagement d'une petite buanderie linéaire multi-usage avec un mur gris, un sol en bois brun, un lave-linge séchant et un sol marron.
Idées déco de buanderies avec un mur gris et un lave-linge séchant
4