Buanderie
Trier par :
Budget
Trier par:Populaires du jour
61 - 80 sur 106 photos
1 sur 3
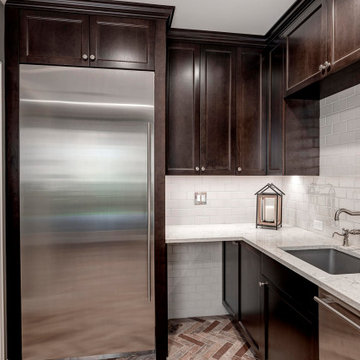
The Laundry Room, also, known as the cat room - is all about sophistication and functional design. The brick tile continues into this space along with rich wood stained cabinets, warm paint and simple yet beautiful tiled backsplashes. Storage is no problem in here along with the built-in washer and dryer.
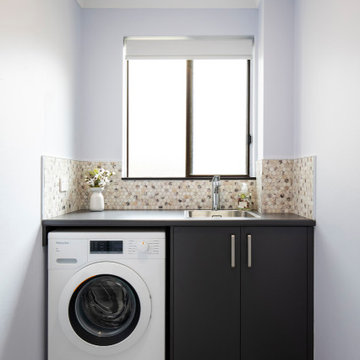
Idée de décoration pour une petite buanderie linéaire design dédiée avec un évier posé, un placard à porte plane, des portes de placard marrons, un plan de travail en stratifié, une crédence beige, une crédence en marbre, un mur gris, un sol en carrelage de porcelaine, un lave-linge séchant, un sol beige et un plan de travail marron.
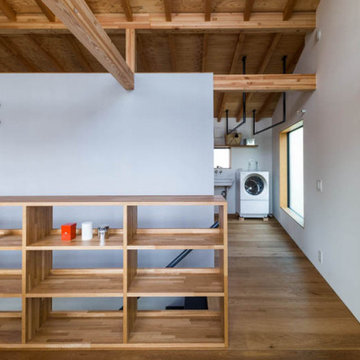
Aménagement d'une petite buanderie linéaire multi-usage avec un mur gris, un sol en bois brun, un lave-linge séchant et un sol marron.
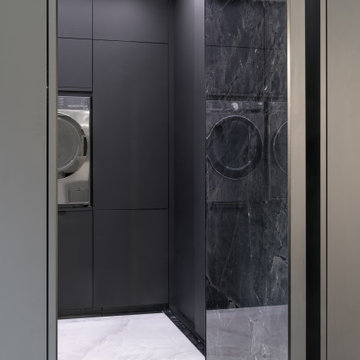
Utility Room with double washing machines
Exemple d'une buanderie parallèle moderne multi-usage avec un placard à porte plane, des portes de placard grises, un mur gris, un sol en carrelage de porcelaine, un lave-linge séchant et un sol blanc.
Exemple d'une buanderie parallèle moderne multi-usage avec un placard à porte plane, des portes de placard grises, un mur gris, un sol en carrelage de porcelaine, un lave-linge séchant et un sol blanc.
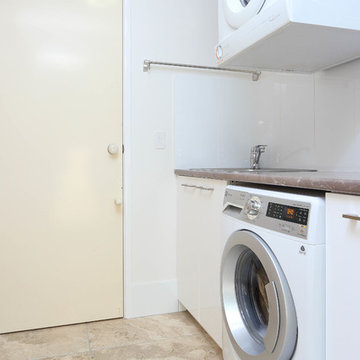
Highshots Photography
Réalisation d'une petite buanderie minimaliste en L avec un placard, un évier encastré, un placard à porte plane, des portes de placard blanches, un plan de travail en quartz modifié, un mur gris, un sol en carrelage de porcelaine, un lave-linge séchant, un sol blanc et un plan de travail gris.
Réalisation d'une petite buanderie minimaliste en L avec un placard, un évier encastré, un placard à porte plane, des portes de placard blanches, un plan de travail en quartz modifié, un mur gris, un sol en carrelage de porcelaine, un lave-linge séchant, un sol blanc et un plan de travail gris.
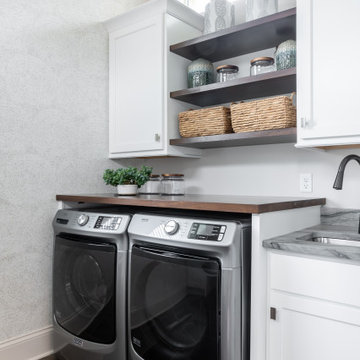
Réalisation d'une buanderie tradition dédiée et de taille moyenne avec un évier encastré, un placard à porte shaker, des portes de placard blanches, un plan de travail en quartz modifié, un mur gris, un sol en carrelage de porcelaine, un lave-linge séchant, un sol marron et un plan de travail gris.
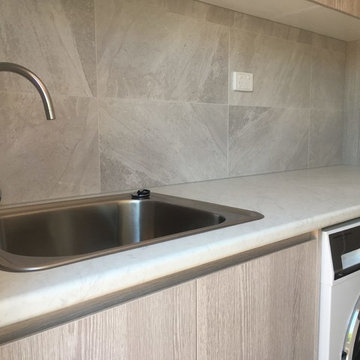
Campbell Builders
Aménagement d'une petite buanderie linéaire moderne en bois clair dédiée avec un évier posé, un placard à porte plane, un plan de travail en stratifié, un mur gris, un sol en carrelage de céramique, un lave-linge séchant, un sol noir et un plan de travail gris.
Aménagement d'une petite buanderie linéaire moderne en bois clair dédiée avec un évier posé, un placard à porte plane, un plan de travail en stratifié, un mur gris, un sol en carrelage de céramique, un lave-linge séchant, un sol noir et un plan de travail gris.
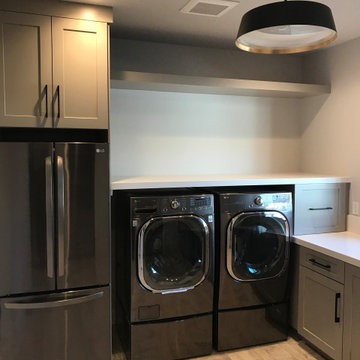
Cette photo montre une buanderie en U multi-usage avec un placard à porte shaker, des portes de placard grises, un mur gris, un sol en brique, un lave-linge séchant et un plan de travail blanc.
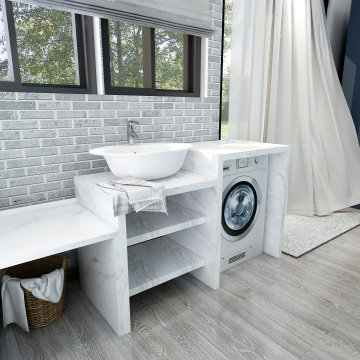
The open plan kitchen leads onto the laundry area which is right next the the back door. White, marble counter tops are added for a clean, modern look and the washing machine tucked away. An extra sink is placed on top for easy cleaning and woven baskets are placed underneath for extra storage.
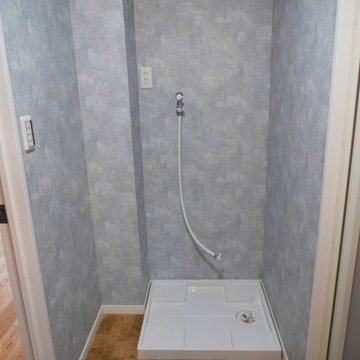
洗面所の向かい側にあるランドリールームです。
左側や上のスペースに棚を設置して収納場所も確保できます。
水廻りの床はCFのコルクで統一しています。
Cette photo montre une petite buanderie linéaire tendance dédiée avec un mur gris, un sol en liège, un lave-linge séchant, un sol marron, un plafond en papier peint et du papier peint.
Cette photo montre une petite buanderie linéaire tendance dédiée avec un mur gris, un sol en liège, un lave-linge séchant, un sol marron, un plafond en papier peint et du papier peint.

Inspiration pour une petite buanderie design en L dédiée avec un évier posé, des portes de placard grises, un plan de travail en surface solide, une crédence bleue, une crédence en céramique, un mur gris, un sol en carrelage de porcelaine, un lave-linge séchant, un sol gris et un plan de travail gris.

The brief for this home was to create a warm inviting space that suited it's beachside location. Our client loves to cook so an open plan kitchen with a space for her grandchildren to play was at the top of the list. Key features used in this open plan design were warm floorboard tiles in a herringbone pattern, navy horizontal shiplap feature wall, custom joinery in entry, living and children's play area, rattan pendant lighting, marble, navy and white open plan kitchen.
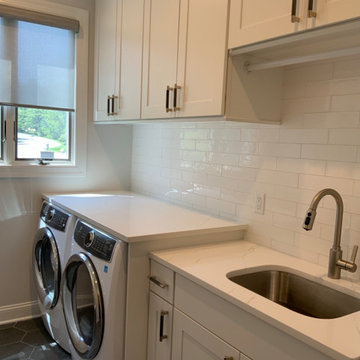
A beautiful laundry room filled with hex floor tile and stunning white cabinets. The storage makes it easy to keep any house clean.
Réalisation d'une buanderie parallèle tradition de taille moyenne et dédiée avec un évier encastré, un placard à porte shaker, des portes de placard blanches, un plan de travail en quartz modifié, une crédence blanche, une crédence en céramique, un mur gris, un sol en carrelage de céramique, un lave-linge séchant, un sol gris et un plan de travail blanc.
Réalisation d'une buanderie parallèle tradition de taille moyenne et dédiée avec un évier encastré, un placard à porte shaker, des portes de placard blanches, un plan de travail en quartz modifié, une crédence blanche, une crédence en céramique, un mur gris, un sol en carrelage de céramique, un lave-linge séchant, un sol gris et un plan de travail blanc.
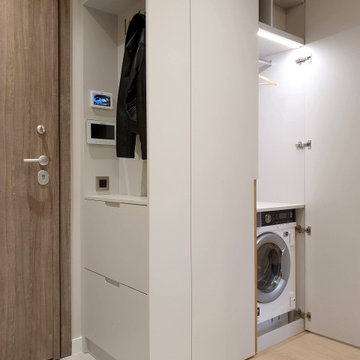
Cette image montre une petite buanderie linéaire design avec un placard, un placard à porte plane, des portes de placard grises, un mur gris, parquet clair, un lave-linge séchant et un sol beige.
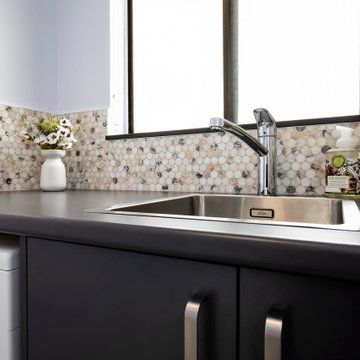
Idées déco pour une petite buanderie linéaire contemporaine dédiée avec un évier posé, un placard à porte plane, des portes de placard marrons, un plan de travail en stratifié, une crédence beige, une crédence en marbre, un mur gris, un sol en carrelage de porcelaine, un lave-linge séchant, un sol beige et un plan de travail marron.
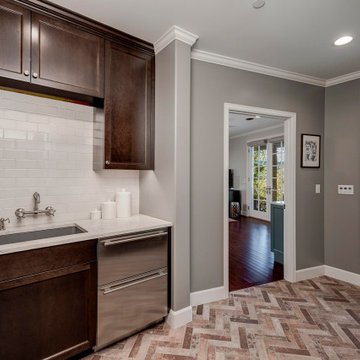
The Laundry Room, Also, known as the cat room - is all about sophistication and functional design. The brick tile continues into this space along with rich wood stained cabinets, warm paint and simple yet beautiful tiled backsplashes. Storage is no problem in here along with the built-in washer and dryer.
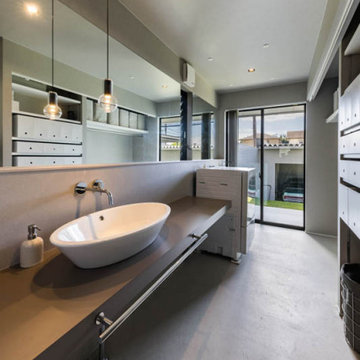
Inspiration pour une buanderie linéaire minimaliste dédiée et de taille moyenne avec un évier posé, un placard sans porte, des portes de placard grises, un mur gris, sol en béton ciré, un lave-linge séchant, un sol gris, un plan de travail gris, un plafond en papier peint et du papier peint.
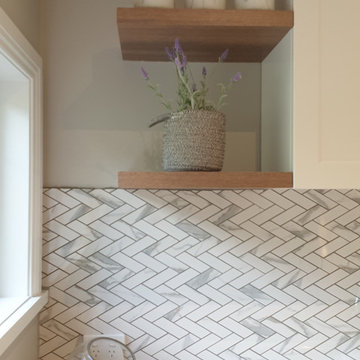
Calacutta marble mosaic tiles laid in a herringbone pattern add to the luxurious detail in this laundry.
Cette image montre une buanderie linéaire traditionnelle dédiée et de taille moyenne avec un évier 1 bac, un placard à porte shaker, des portes de placard blanches, un plan de travail en quartz modifié, un mur gris, un sol en carrelage de porcelaine, un lave-linge séchant, un sol gris et un plan de travail multicolore.
Cette image montre une buanderie linéaire traditionnelle dédiée et de taille moyenne avec un évier 1 bac, un placard à porte shaker, des portes de placard blanches, un plan de travail en quartz modifié, un mur gris, un sol en carrelage de porcelaine, un lave-linge séchant, un sol gris et un plan de travail multicolore.
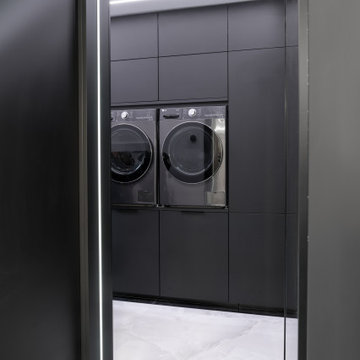
Utility Room with double washing machines
Idée de décoration pour une buanderie parallèle minimaliste multi-usage avec un placard à porte plane, des portes de placard grises, un mur gris, un sol en carrelage de porcelaine, un lave-linge séchant et un sol blanc.
Idée de décoration pour une buanderie parallèle minimaliste multi-usage avec un placard à porte plane, des portes de placard grises, un mur gris, un sol en carrelage de porcelaine, un lave-linge séchant et un sol blanc.
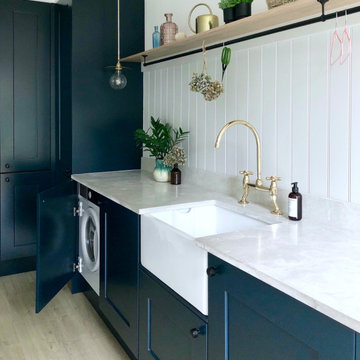
A utility doesn't have to be utilitarian! This narrow space in a newly built extension was turned into a pretty utility space, packed with storage and functionality to keep clutter and mess out of the kitchen.
4