Idées déco de buanderies avec un mur gris et un sol blanc
Trier par :
Budget
Trier par:Populaires du jour
41 - 60 sur 360 photos
1 sur 3

FARM HOUSE DESIGN LAUNDRY ROOM
Idée de décoration pour une petite buanderie parallèle champêtre dédiée avec un évier posé, un placard à porte affleurante, des portes de placard blanches, un plan de travail en bois, une crédence blanche, une crédence en carreau de verre, un mur gris, tomettes au sol, des machines côte à côte, un sol blanc et un plan de travail multicolore.
Idée de décoration pour une petite buanderie parallèle champêtre dédiée avec un évier posé, un placard à porte affleurante, des portes de placard blanches, un plan de travail en bois, une crédence blanche, une crédence en carreau de verre, un mur gris, tomettes au sol, des machines côte à côte, un sol blanc et un plan de travail multicolore.
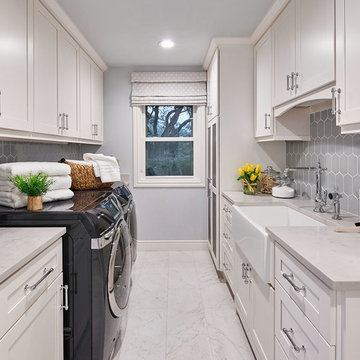
Haven Design and Construction, San Antonio, Texas, 2019 NARI CotY Award-Winning Residential Interior Under $75,000
Idées déco pour une buanderie parallèle classique dédiée et de taille moyenne avec un évier de ferme, un placard à porte shaker, des portes de placard blanches, un mur gris, un sol en carrelage de porcelaine, des machines côte à côte, un sol blanc et un plan de travail blanc.
Idées déco pour une buanderie parallèle classique dédiée et de taille moyenne avec un évier de ferme, un placard à porte shaker, des portes de placard blanches, un mur gris, un sol en carrelage de porcelaine, des machines côte à côte, un sol blanc et un plan de travail blanc.
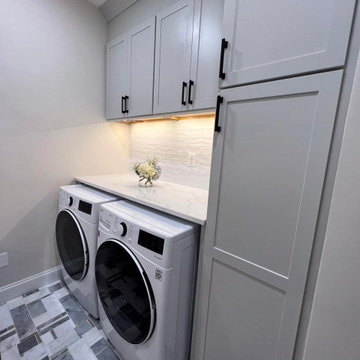
The transformation of this laundry room is incredible!! ?
We were able to expand the size of the original by expanding the framing into unused space in the garage.
Scroll all the way to the end to see the after pictures!
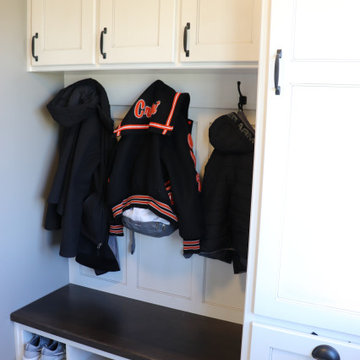
Cette photo montre une petite buanderie parallèle nature multi-usage avec un placard avec porte à panneau encastré, des portes de placard blanches, un plan de travail en bois, un mur gris, un sol en carrelage de céramique, des machines côte à côte, un sol blanc et un plan de travail marron.
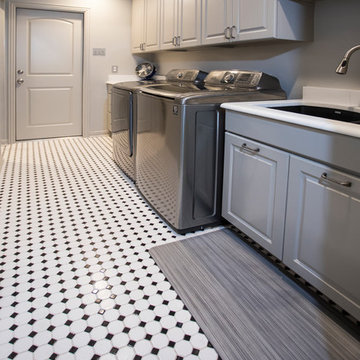
Maple Mid Continent Cabinetry in the Towne door style unfinished, client had her painter finish a custom color. Counter top is Silestone Quartz Helix. : Daltile Octagon & Dot in matte white and black dot.
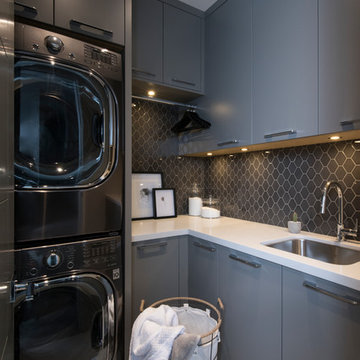
Aménagement d'une buanderie moderne en L dédiée et de taille moyenne avec un évier encastré, un placard à porte plane, des portes de placard grises, un mur gris, un sol en carrelage de porcelaine, des machines superposées, un sol blanc et un plan de travail blanc.
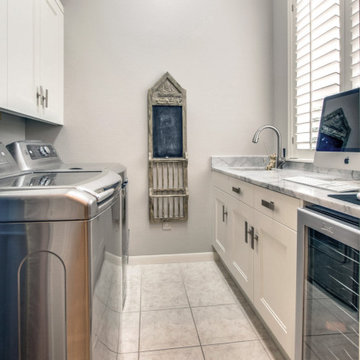
We feel a waterfall of emotion when we enter this monochromatic kitchen. The focus of this remodel was to update the clean lines and maintain the modern style. This was accomplished through the use of a bright white shaker style cabinet with a contemporary 2 step style and built-in appliances. The client expressed that organization and functionality of their cabinet interiors was a priority for them so we incorporated utensil, drawer and corner storage solutions that transfer their items with the slightest pull. A waterfall edge on the peninsula counter top shows off the beautiful marble stone and creates a feature unique to this kitchen.
Please note that phase I, the kitchen, was completed while Kay was employed by Redstone Kitchens. She served as the project manager and oversaw all aspects of kitchen design planning, cabinetry procurement, and material/fixture selection. Photos by Barrett Woodward of Showcase Photographers
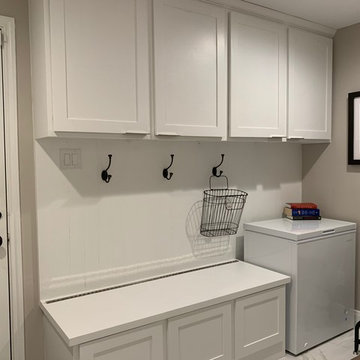
Custom Hinged bench for storage
Aménagement d'une petite buanderie classique en U multi-usage avec un placard à porte shaker, des portes de placard blanches, un plan de travail en bois, un mur gris, un sol en marbre, des machines côte à côte, un sol blanc et un plan de travail marron.
Aménagement d'une petite buanderie classique en U multi-usage avec un placard à porte shaker, des portes de placard blanches, un plan de travail en bois, un mur gris, un sol en marbre, des machines côte à côte, un sol blanc et un plan de travail marron.
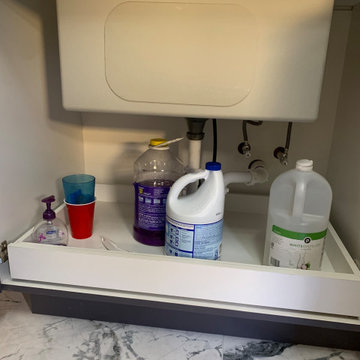
Custom laundry room remodel. We reconfigured the space to give our client a great deal more usable storage space to keep down the clutter as well as more counter space.
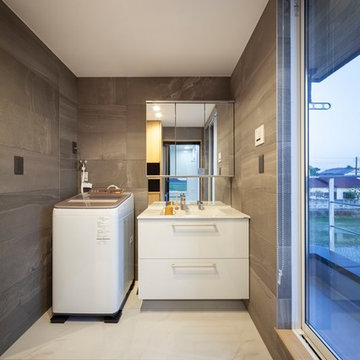
Aménagement d'une petite buanderie industrielle avec un sol blanc, un évier intégré, un placard à porte plane, des portes de placard blanches et un mur gris.

Frosted glass up swing doors, faux finished doors with complementing baskets.
Idées déco pour une petite buanderie contemporaine en L multi-usage avec un évier encastré, un placard à porte shaker, des portes de placard turquoises, un plan de travail en granite, un mur gris, un sol en marbre, des machines côte à côte, un sol blanc et un plan de travail gris.
Idées déco pour une petite buanderie contemporaine en L multi-usage avec un évier encastré, un placard à porte shaker, des portes de placard turquoises, un plan de travail en granite, un mur gris, un sol en marbre, des machines côte à côte, un sol blanc et un plan de travail gris.
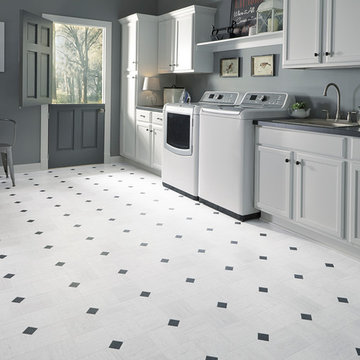
"Empire" luxury vinyl sheet flooring is an Art Deco-inspired linear marble look in a checkerboard layout that's accented by a 2" contrasting insert. Available in 3 colors (Carrara White shown).
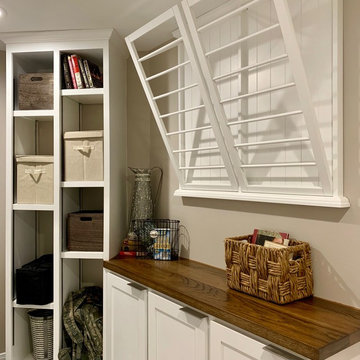
Wall mounted drying racks are a great use of space, custom wood counter adds a rustic touch
Cette image montre une petite buanderie traditionnelle en U multi-usage avec un placard à porte shaker, des portes de placard blanches, un plan de travail en bois, un mur gris, un sol en marbre, des machines côte à côte, un sol blanc et un plan de travail marron.
Cette image montre une petite buanderie traditionnelle en U multi-usage avec un placard à porte shaker, des portes de placard blanches, un plan de travail en bois, un mur gris, un sol en marbre, des machines côte à côte, un sol blanc et un plan de travail marron.
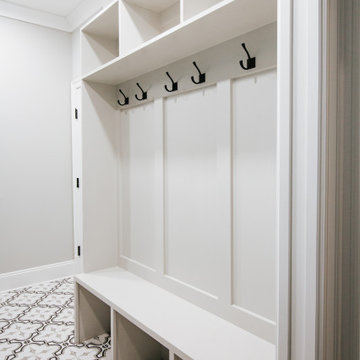
Custom cabinets painted in Sherwin Williams, "Repose Gray" located outside the garage in the hard working combined laundry and mud room. The encaustic cement tile does overtime in durability and theatrics.
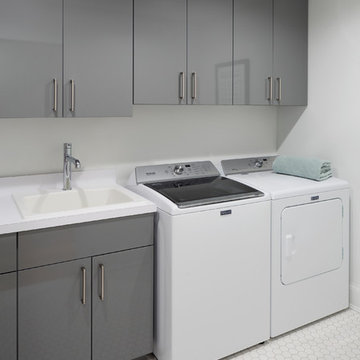
Photos: Tippett Photography.
Cette photo montre une grande buanderie linéaire tendance dédiée avec un évier posé, un placard à porte plane, des portes de placard grises, un plan de travail en quartz modifié, un mur gris, un sol en carrelage de céramique, des machines côte à côte, un sol blanc et un plan de travail blanc.
Cette photo montre une grande buanderie linéaire tendance dédiée avec un évier posé, un placard à porte plane, des portes de placard grises, un plan de travail en quartz modifié, un mur gris, un sol en carrelage de céramique, des machines côte à côte, un sol blanc et un plan de travail blanc.

Doug Edmunds
Réalisation d'une grande buanderie linéaire design multi-usage avec un placard à porte plane, des portes de placard blanches, un plan de travail en quartz, un mur gris, sol en stratifié, des machines côte à côte, un sol blanc et un plan de travail gris.
Réalisation d'une grande buanderie linéaire design multi-usage avec un placard à porte plane, des portes de placard blanches, un plan de travail en quartz, un mur gris, sol en stratifié, des machines côte à côte, un sol blanc et un plan de travail gris.
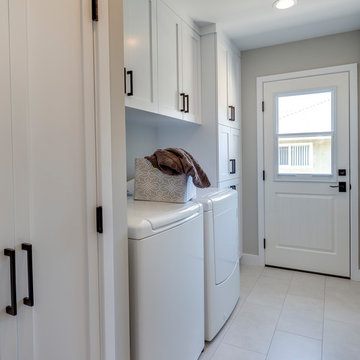
This Transitional Whole Home Remodel required that the interior of the home be gutted in order to create the open concept kitchen / great room. The floors, walls and roofs were all reinsulated. The exterior was also updated with new stucco, paint and roof. Note the craftsman style front door in black! We also updated the plumbing, electrical and mechanical. The location and size of the new windows were all optimized for lighting. Adding to the homes new look are Louvered Shutters on all of the windows. The homeowners couldn’t be happier with their NEW home!
The kitchen features white shaker cabinet doors and Torquay Cambria countertops. White subway tile is warmed by the Dark Oak Wood floor. The home office space was customized for the homeowners. It features white shaker style cabinets and a custom built-in desk to optimize space and functionality. The master bathroom features DeWils cabinetry in walnut with a shadow gray stain. The new vanity cabinet was specially designed to offer more storage. The stylistic niche design in the shower runs the entire width of the shower for a modernized and clean look. The same Cambria countertop is used in the bathrooms as was used in the kitchen. "Natural looking" materials, subtle with various surface textures in shades of white and gray, contrast the vanity color. The shower floor is Stone Cobbles while the bathroom flooring is a white concrete looking tile, both from DalTile. The Wood Looking Shower Tiles are from Arizona Tile. The hall or guest bathroom features the same materials as the master bath but also offers the homeowners a bathtub. The laundry room has white shaker style custom built in tall and upper cabinets. The flooring in the laundry room matches the bathroom flooring.
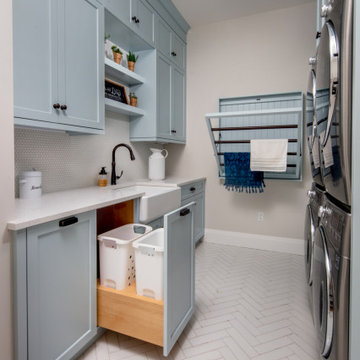
Embodying many of the key elements that are iconic in craftsman design, the rooms of this home are both luxurious and welcoming. From a kitchen with a statement range hood and dramatic chiseled edge quartz countertops, to a character-rich basement bar and lounge area, to a fashion-lover's dream master closet, this stunning family home has a special charm for everyone and the perfect space for everything.

Idées déco pour une grande buanderie classique en U multi-usage avec un évier encastré, des portes de placard bleues, un plan de travail en quartz modifié, un sol en carrelage de céramique, des machines côte à côte, un sol blanc, un plan de travail blanc, un placard avec porte à panneau encastré et un mur gris.

James Meyer Photography
Cette photo montre une buanderie chic en L avec un évier posé, un placard à porte shaker, des portes de placards vertess, un plan de travail en granite, un mur gris, un sol en carrelage de céramique, des machines côte à côte, un sol blanc et un plan de travail blanc.
Cette photo montre une buanderie chic en L avec un évier posé, un placard à porte shaker, des portes de placards vertess, un plan de travail en granite, un mur gris, un sol en carrelage de céramique, des machines côte à côte, un sol blanc et un plan de travail blanc.
Idées déco de buanderies avec un mur gris et un sol blanc
3