Idées déco de buanderies avec un mur gris et un sol noir
Trier par :
Budget
Trier par:Populaires du jour
61 - 80 sur 218 photos
1 sur 3
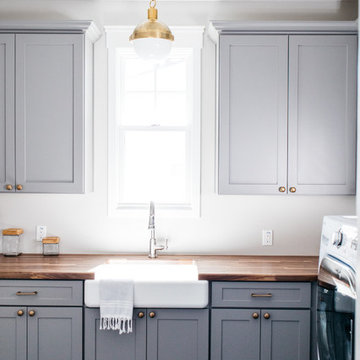
Cette photo montre une buanderie nature en L dédiée avec un évier de ferme, un placard à porte shaker, des portes de placard grises, un plan de travail en bois, un mur gris, un sol en carrelage de porcelaine, des machines côte à côte et un sol noir.
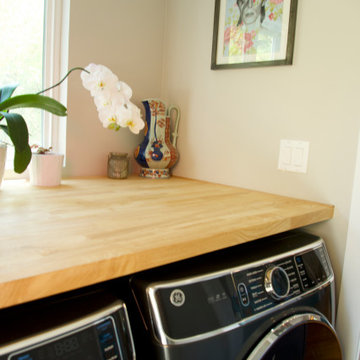
Idées déco pour une petite buanderie linéaire moderne dédiée avec un mur gris, un sol en carrelage de porcelaine, des machines côte à côte et un sol noir.
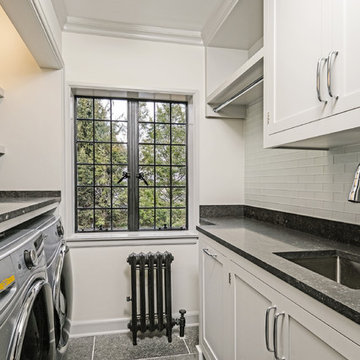
Exemple d'une petite buanderie linéaire chic dédiée avec un évier encastré, un placard à porte shaker, des portes de placard grises, un plan de travail en calcaire, un mur gris, un sol en calcaire, des machines côte à côte, un sol noir et plan de travail noir.
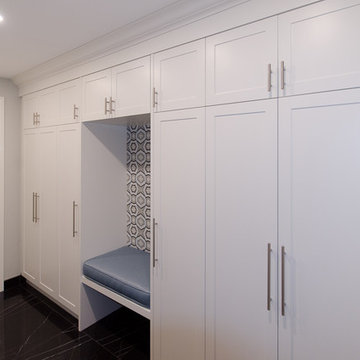
A laundry room/mudroom is transformed with built-in wall storage, bench and lots of counter space. The black floor tile transitions into the adjoining hallway and powder room for a cohesive look.
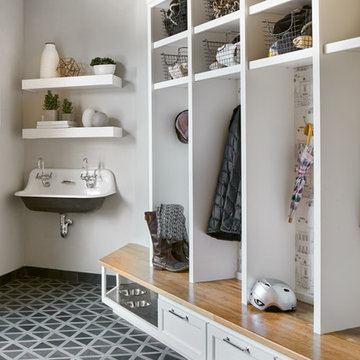
Idées déco pour une grande buanderie classique multi-usage avec un placard avec porte à panneau encastré, des portes de placard blanches, un mur gris, un sol en carrelage de céramique et un sol noir.

Yellow vertical cabinets provide readily accessible storage. The yellow color brightens the space and gives the laundry room a fun vibe. Wood shelves balance the space and provides additional storage.
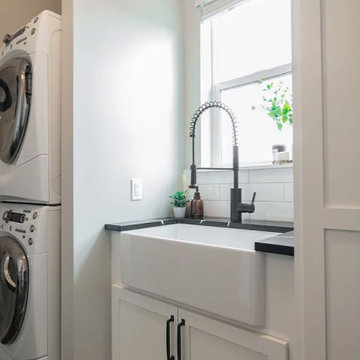
Alongside Tschida Construction and Pro Design Custom Cabinetry, we upgraded a new build to maximum function and magazine worthy style. Changing swinging doors to pocket, stacking laundry units, and doing closed cabinetry options really made the space seem as though it doubled.
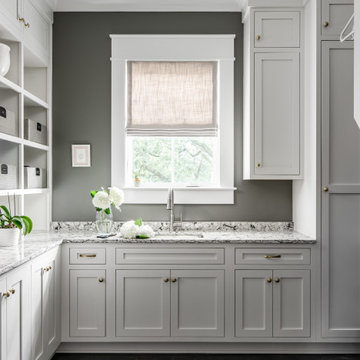
Architecture + Interior Design: Noble Johnson Architects
Builder: Huseby Homes
Furnishings: By others
Photography: StudiObuell | Garett Buell
Cette image montre une grande buanderie traditionnelle en L multi-usage avec un évier encastré, un placard à porte shaker, des portes de placard blanches, un plan de travail en quartz modifié, un mur gris, un sol en carrelage de porcelaine, des machines côte à côte, un sol noir et un plan de travail gris.
Cette image montre une grande buanderie traditionnelle en L multi-usage avec un évier encastré, un placard à porte shaker, des portes de placard blanches, un plan de travail en quartz modifié, un mur gris, un sol en carrelage de porcelaine, des machines côte à côte, un sol noir et un plan de travail gris.
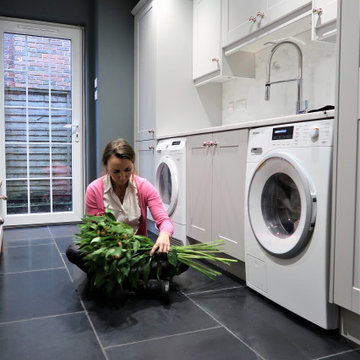
Utility - Boot room featuring a slate floor and composite countertop
Idée de décoration pour une buanderie parallèle tradition multi-usage et de taille moyenne avec un évier 1 bac, un placard à porte shaker, des portes de placard blanches, un plan de travail en quartz modifié, une crédence blanche, une crédence en quartz modifié, un mur gris, un sol en ardoise, des machines côte à côte, un sol noir et un plan de travail blanc.
Idée de décoration pour une buanderie parallèle tradition multi-usage et de taille moyenne avec un évier 1 bac, un placard à porte shaker, des portes de placard blanches, un plan de travail en quartz modifié, une crédence blanche, une crédence en quartz modifié, un mur gris, un sol en ardoise, des machines côte à côte, un sol noir et un plan de travail blanc.
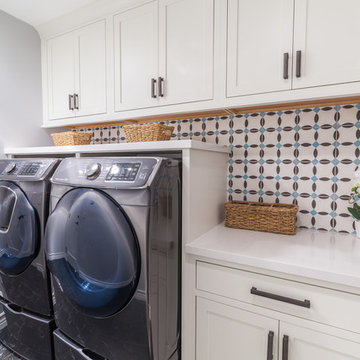
JL Interiors is a LA-based creative/diverse firm that specializes in residential interiors. JL Interiors empowers homeowners to design their dream home that they can be proud of! The design isn’t just about making things beautiful; it’s also about making things work beautifully. Contact us for a free consultation Hello@JLinteriors.design _ 310.390.6849_ www.JLinteriors.design
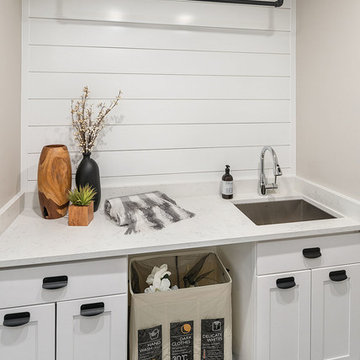
Laundry room with custom drying rail, sink and storage
Inspiration pour une petite buanderie parallèle rustique dédiée avec un évier encastré, un placard à porte shaker, des portes de placard blanches, un plan de travail en quartz modifié, un mur gris, un sol en carrelage de céramique, des machines côte à côte, un sol noir et un plan de travail blanc.
Inspiration pour une petite buanderie parallèle rustique dédiée avec un évier encastré, un placard à porte shaker, des portes de placard blanches, un plan de travail en quartz modifié, un mur gris, un sol en carrelage de céramique, des machines côte à côte, un sol noir et un plan de travail blanc.
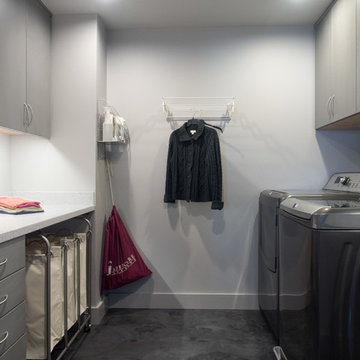
Formerly the master closet, this fully renovated space takes the drudgery out of doing laundry. With ample folding space, laundry basket space and storage for linens and toiletries for the adjacent master bathroom, this laundry room draws rather than repels. The laundry sink and drying rack round out the feature rich laundry room.
Photo by A Kitchen That Works LLC
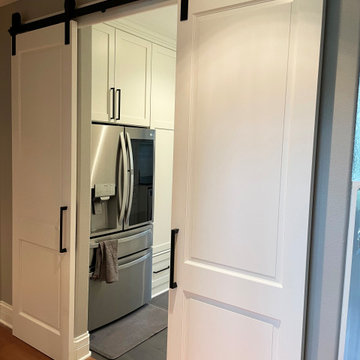
We opened up this unique space to expand the Laundry Room and Mud Room to incorporate a large expansion for the Pantry Area that included a Coffee Bar and Refrigerator. This remodeled space allowed more functionality and brought in lots of sunlight into the spaces.
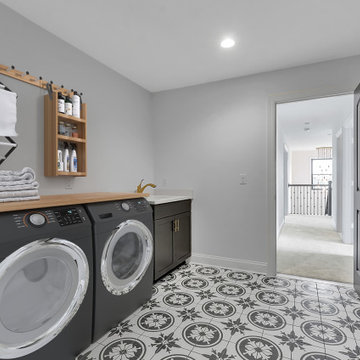
The laundry room in this home offers space, storage, and a stunning tile floor. This space is housed on the second floor of this home.
Exemple d'une buanderie tendance de taille moyenne avec des portes de placard noires, un mur gris, des machines côte à côte, un sol noir et un plan de travail blanc.
Exemple d'une buanderie tendance de taille moyenne avec des portes de placard noires, un mur gris, des machines côte à côte, un sol noir et un plan de travail blanc.

We opened up this unique space to expand the Laundry Room and Mud Room to incorporate a large expansion for the Pantry Area that included a Coffee Bar and Refrigerator. This remodeled space allowed more functionality and brought in lots of sunlight into the spaces.
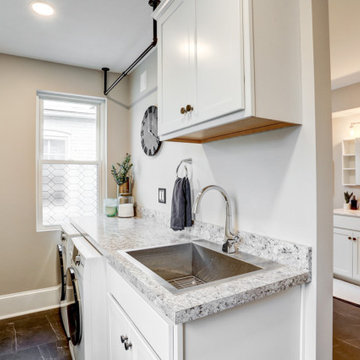
Laundry room cabinets and laminate countertops and stainless steel sink
Exemple d'une grande buanderie parallèle chic multi-usage avec un placard à porte shaker, des portes de placard blanches, un mur gris, un sol en vinyl, un sol noir, un évier posé, un plan de travail en stratifié, des machines côte à côte et un plan de travail gris.
Exemple d'une grande buanderie parallèle chic multi-usage avec un placard à porte shaker, des portes de placard blanches, un mur gris, un sol en vinyl, un sol noir, un évier posé, un plan de travail en stratifié, des machines côte à côte et un plan de travail gris.
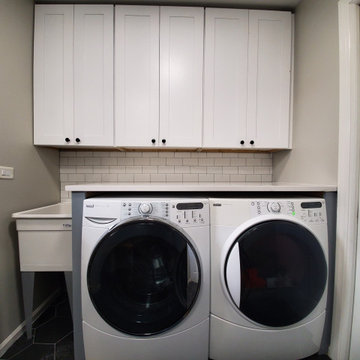
After, functional laundry area.
Exemple d'une buanderie linéaire tendance multi-usage et de taille moyenne avec un évier utilitaire, un placard à porte shaker, des portes de placard blanches, un plan de travail en quartz modifié, un mur gris, un sol en carrelage de porcelaine, des machines côte à côte, un sol noir et un plan de travail blanc.
Exemple d'une buanderie linéaire tendance multi-usage et de taille moyenne avec un évier utilitaire, un placard à porte shaker, des portes de placard blanches, un plan de travail en quartz modifié, un mur gris, un sol en carrelage de porcelaine, des machines côte à côte, un sol noir et un plan de travail blanc.
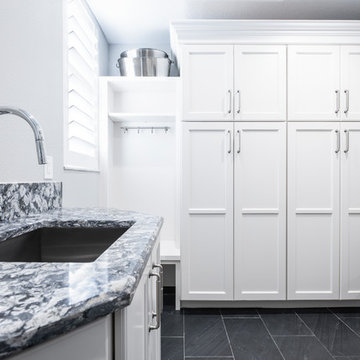
Photos by Project Focus Photography
Idées déco pour une grande buanderie classique en L multi-usage avec un évier encastré, un placard à porte shaker, des portes de placard blanches, un plan de travail en quartz modifié, un mur gris, un sol en carrelage de porcelaine, des machines côte à côte, un sol noir et un plan de travail gris.
Idées déco pour une grande buanderie classique en L multi-usage avec un évier encastré, un placard à porte shaker, des portes de placard blanches, un plan de travail en quartz modifié, un mur gris, un sol en carrelage de porcelaine, des machines côte à côte, un sol noir et un plan de travail gris.
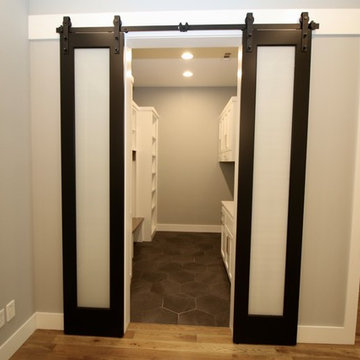
Idées déco pour une buanderie parallèle classique dédiée et de taille moyenne avec un évier encastré, un placard à porte plane, des portes de placard blanches, un plan de travail en quartz modifié, un mur gris, un sol en carrelage de porcelaine, des machines côte à côte et un sol noir.
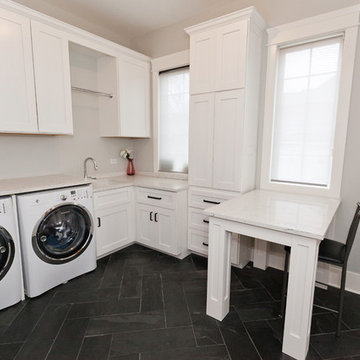
This laundry room creates plenty of room with a built-in desk that doubles as a work-space. There's a countertop over the washer and dryer to maximize counter area; but plenty of windows for a nice open feel!
Architect: Meyer Design
Photos: Reel Tour Media
Lakewest Custom Homes
Idées déco de buanderies avec un mur gris et un sol noir
4