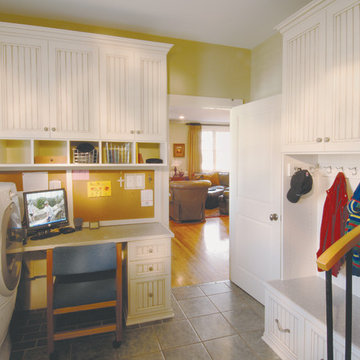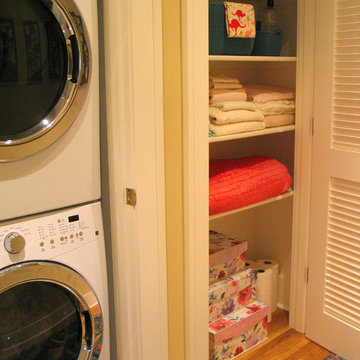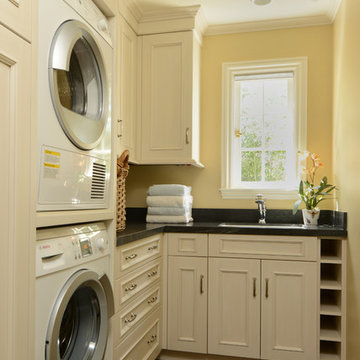Idées déco de buanderies avec un mur marron et un mur jaune
Trier par :
Budget
Trier par:Populaires du jour
1 - 20 sur 951 photos
1 sur 3

The dog wash has pull out steps so large dogs can get in the tub without the owners having to lift them. The dog wash also is used as the laundry's deep sink.
Debbie Schwab Photography

Idées déco pour une grande buanderie classique en U dédiée avec un évier encastré, un placard à porte shaker, des portes de placard beiges, un plan de travail en quartz modifié, un sol en carrelage de porcelaine, des machines côte à côte et un mur marron.

This dark, dreary kitchen was large, but not being used well. The family of 7 had outgrown the limited storage and experienced traffic bottlenecks when in the kitchen together. A bright, cheerful and more functional kitchen was desired, as well as a new pantry space.
We gutted the kitchen and closed off the landing through the door to the garage to create a new pantry. A frosted glass pocket door eliminates door swing issues. In the pantry, a small access door opens to the garage so groceries can be loaded easily. Grey wood-look tile was laid everywhere.
We replaced the small window and added a 6’x4’ window, instantly adding tons of natural light. A modern motorized sheer roller shade helps control early morning glare. Three free-floating shelves are to the right of the window for favorite décor and collectables.
White, ceiling-height cabinets surround the room. The full-overlay doors keep the look seamless. Double dishwashers, double ovens and a double refrigerator are essentials for this busy, large family. An induction cooktop was chosen for energy efficiency, child safety, and reliability in cooking. An appliance garage and a mixer lift house the much-used small appliances.
An ice maker and beverage center were added to the side wall cabinet bank. The microwave and TV are hidden but have easy access.
The inspiration for the room was an exclusive glass mosaic tile. The large island is a glossy classic blue. White quartz countertops feature small flecks of silver. Plus, the stainless metal accent was even added to the toe kick!
Upper cabinet, under-cabinet and pendant ambient lighting, all on dimmers, was added and every light (even ceiling lights) is LED for energy efficiency.
White-on-white modern counter stools are easy to clean. Plus, throughout the room, strategically placed USB outlets give tidy charging options.

Réalisation d'une buanderie linéaire chalet en bois brun dédiée et de taille moyenne avec un évier encastré, un plan de travail en granite, un sol en ardoise, des machines côte à côte, un sol gris, un plan de travail gris, un placard à porte shaker et un mur marron.

Idée de décoration pour une buanderie parallèle champêtre dédiée et de taille moyenne avec un évier encastré, un placard avec porte à panneau encastré, des portes de placard blanches, un plan de travail en quartz modifié, un mur jaune, un sol en carrelage de céramique, un sol multicolore et un plan de travail gris.

Ironing clutter solved with this custom cabinet by Cabinets & Designs.
Idées déco pour une buanderie moderne en bois brun dédiée et de taille moyenne avec un placard à porte plane, un plan de travail en surface solide, un mur marron, moquette et un évier de ferme.
Idées déco pour une buanderie moderne en bois brun dédiée et de taille moyenne avec un placard à porte plane, un plan de travail en surface solide, un mur marron, moquette et un évier de ferme.

Neal's Design Remodel
Cette image montre une buanderie linéaire traditionnelle en bois brun multi-usage avec un évier posé, un placard avec porte à panneau encastré, un plan de travail en stratifié, un sol en linoléum, des machines côte à côte et un mur marron.
Cette image montre une buanderie linéaire traditionnelle en bois brun multi-usage avec un évier posé, un placard avec porte à panneau encastré, un plan de travail en stratifié, un sol en linoléum, des machines côte à côte et un mur marron.

David Parmiter
Exemple d'une buanderie nature de taille moyenne avec un mur marron, un plan de travail en bois, un sol blanc et un plan de travail beige.
Exemple d'une buanderie nature de taille moyenne avec un mur marron, un plan de travail en bois, un sol blanc et un plan de travail beige.

A bright, octagonal shaped sunroom and wraparound deck off the living room give this home its ageless appeal. A private sitting room off the largest master suite provides a peaceful first-floor retreat. Upstairs are two additional bedroom suites and a private sitting area while the walk-out downstairs houses the home’s casual spaces, including a family room, refreshment/snack bar and two additional bedrooms.

Réalisation d'une petite buanderie parallèle tradition multi-usage avec un évier posé, un placard à porte shaker, des portes de placard blanches, un plan de travail en quartz, un mur marron, un sol en carrelage de céramique, des machines côte à côte, un sol beige et un plan de travail blanc.

Idée de décoration pour une buanderie champêtre en L multi-usage et de taille moyenne avec un placard à porte shaker, des portes de placard blanches, un mur jaune, un sol en carrelage de céramique, des machines côte à côte, un plan de travail en quartz modifié, un sol gris et un plan de travail blanc.

Danny Piassick
Cette photo montre une buanderie chic multi-usage avec un évier de ferme, un placard à porte vitrée, des portes de placard blanches, plan de travail carrelé, un mur jaune et des machines côte à côte.
Cette photo montre une buanderie chic multi-usage avec un évier de ferme, un placard à porte vitrée, des portes de placard blanches, plan de travail carrelé, un mur jaune et des machines côte à côte.

Beautiful, functional laundry
Inspiration pour une grande buanderie parallèle minimaliste multi-usage avec un évier 1 bac, un placard à porte plane, des portes de placard blanches, un plan de travail en quartz modifié, un mur jaune, parquet foncé, des machines côte à côte, un sol marron et un plan de travail blanc.
Inspiration pour une grande buanderie parallèle minimaliste multi-usage avec un évier 1 bac, un placard à porte plane, des portes de placard blanches, un plan de travail en quartz modifié, un mur jaune, parquet foncé, des machines côte à côte, un sol marron et un plan de travail blanc.

Idées déco pour une buanderie classique de taille moyenne avec un placard, un placard à porte persienne, des portes de placard blanches, un mur jaune, un sol en bois brun, des machines superposées et un sol marron.

JS Gibson
Idée de décoration pour une grande buanderie tradition en L avec un évier encastré, un placard avec porte à panneau surélevé, des portes de placard blanches, un mur marron, parquet foncé, des machines côte à côte et un sol noir.
Idée de décoration pour une grande buanderie tradition en L avec un évier encastré, un placard avec porte à panneau surélevé, des portes de placard blanches, un mur marron, parquet foncé, des machines côte à côte et un sol noir.

We wanted to showcase a fun multi-purpose room, combining a laundry room, pet supplies/bed and wrapping paper center.
Using Current frame-less cabinets, we show as much of the product as possible in a small space:
Lazy susan
Stack of 4 drawers (each drawer being a different box and glide offered in the line)
Pull out ironing board
Stacked washer and dryer
Clothes rod for both hanging clothes and wrapping paper
Open shelves
Square corner wall
Pull out hamper baskets
Pet bed
Tip up door
Open shelves with pull out hampers
We also wanted to combine cabinet materials with high gloss white laminate upper cabinets and Spokane lower cabinets. Keeping a budget in mind, plastic laminate counter tops with white wood-grain imprint and a top-mounted sink were used.

Todd Myra Photography
Idées déco pour une buanderie montagne en L et bois brun multi-usage et de taille moyenne avec un évier encastré, un placard avec porte à panneau surélevé, un mur marron, des machines côte à côte, un sol marron et un sol en carrelage de céramique.
Idées déco pour une buanderie montagne en L et bois brun multi-usage et de taille moyenne avec un évier encastré, un placard avec porte à panneau surélevé, un mur marron, des machines côte à côte, un sol marron et un sol en carrelage de céramique.

Refined, LLC
Réalisation d'une buanderie tradition multi-usage et de taille moyenne avec des portes de placard blanches, un placard à porte shaker, un plan de travail en granite, un mur jaune, un sol en linoléum, des machines côte à côte, un sol multicolore et plan de travail noir.
Réalisation d'une buanderie tradition multi-usage et de taille moyenne avec des portes de placard blanches, un placard à porte shaker, un plan de travail en granite, un mur jaune, un sol en linoléum, des machines côte à côte, un sol multicolore et plan de travail noir.

English craftsman style home renovation, with a new cottage and garage in Palo Alto, California.
Réalisation d'une buanderie tradition avec des machines superposées, des portes de placard blanches, un mur jaune et plan de travail noir.
Réalisation d'une buanderie tradition avec des machines superposées, des portes de placard blanches, un mur jaune et plan de travail noir.

Fun yet functional laundry!
photos by Rob Karosis
Inspiration pour une petite buanderie traditionnelle en L dédiée avec un évier encastré, un placard avec porte à panneau encastré, des portes de placard bleues, un plan de travail en quartz modifié, un mur jaune, un sol en brique, des machines superposées, un sol rouge et un plan de travail gris.
Inspiration pour une petite buanderie traditionnelle en L dédiée avec un évier encastré, un placard avec porte à panneau encastré, des portes de placard bleues, un plan de travail en quartz modifié, un mur jaune, un sol en brique, des machines superposées, un sol rouge et un plan de travail gris.
Idées déco de buanderies avec un mur marron et un mur jaune
1