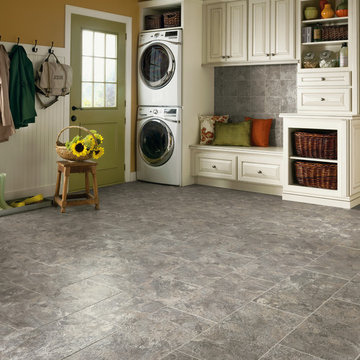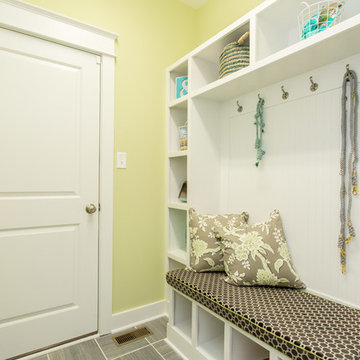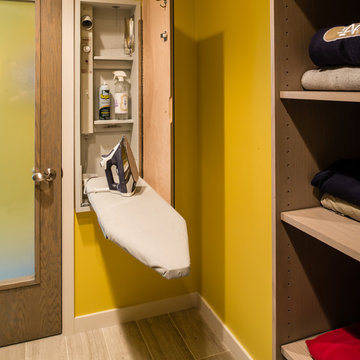Idées déco de buanderies avec un mur marron et un mur jaune
Trier par :
Budget
Trier par:Populaires du jour
1 - 20 sur 951 photos
1 sur 3

Ken Vaughan - Vaughan Creative Media
Idées déco pour une petite buanderie linéaire craftsman dédiée avec un placard à porte shaker, des portes de placard bleues, un sol en ardoise, des machines côte à côte, un sol gris et un mur marron.
Idées déco pour une petite buanderie linéaire craftsman dédiée avec un placard à porte shaker, des portes de placard bleues, un sol en ardoise, des machines côte à côte, un sol gris et un mur marron.

Idées déco pour une grande buanderie classique en U dédiée avec un évier encastré, un placard à porte shaker, des portes de placard beiges, un plan de travail en quartz modifié, un sol en carrelage de porcelaine, des machines côte à côte et un mur marron.

Exemple d'une buanderie montagne en bois foncé de taille moyenne et dédiée avec un évier de ferme, un placard à porte shaker, un plan de travail en bois, un mur marron, parquet foncé, des machines superposées, un sol marron et un plan de travail marron.

Aménagement d'une grande buanderie classique avec un mur jaune, un sol en carrelage de porcelaine et un sol gris.

Sanderson Photography, Inc.
Réalisation d'une buanderie parallèle chalet multi-usage et de taille moyenne avec un évier posé, un placard à porte shaker, des portes de placard grises, un plan de travail en bois, un mur marron, un sol en carrelage de céramique et des machines superposées.
Réalisation d'une buanderie parallèle chalet multi-usage et de taille moyenne avec un évier posé, un placard à porte shaker, des portes de placard grises, un plan de travail en bois, un mur marron, un sol en carrelage de céramique et des machines superposées.

Réalisation d'une buanderie tradition en bois brun et L multi-usage avec un évier de ferme, un placard à porte shaker, un mur marron, des machines côte à côte, un plan de travail gris et un sol en bois brun.

©Finished Basement Company
Full laundry room with utility sink and storage
Exemple d'une buanderie chic en L et bois foncé dédiée et de taille moyenne avec un évier utilitaire, un placard avec porte à panneau surélevé, un plan de travail en surface solide, un mur jaune, un sol en ardoise, des machines côte à côte, un sol marron et un plan de travail beige.
Exemple d'une buanderie chic en L et bois foncé dédiée et de taille moyenne avec un évier utilitaire, un placard avec porte à panneau surélevé, un plan de travail en surface solide, un mur jaune, un sol en ardoise, des machines côte à côte, un sol marron et un plan de travail beige.

Sherman Oaks
1950s Style Galley Kitchen Updated for Couple Aging In Place
The newly married couple in this Sherman Oaks residence knew they would age together in this house. It was a second marriage for each and they wanted their remodeled kitchen to reflect their shared aesthetic and functional needs. Here they could together enjoy cooking and entertaining for their many friends and family.
The traditional-style kitchen was expanded by blending the kitchen, dining area and laundry, maximizing space and creating an open, airy environment. Custom white cabinets, dark granite counters, new lighting and a large sky light contribute to the feeling of a much larger, brighter space.
The separate laundry room was eliminated and the washer/dryer are now hidden by pocket doors in the cabinetry. The adjacent bathroom was updated with white beveled tile, rich wall colors and a custom vanity to complement the new kitchen.
The comfortable breakfast nook adds its own personality with a brightly cushioned
custom banquette and antique table that the owner was determined to keep!
Photos: Christian Romero

Cette image montre une petite buanderie linéaire marine multi-usage avec un évier encastré, un placard à porte shaker, des portes de placard bleues, plan de travail en marbre, une crédence blanche, une crédence en marbre, un mur jaune, un sol en bois brun, des machines superposées, un sol marron et un plan de travail blanc.

This dark, dreary kitchen was large, but not being used well. The family of 7 had outgrown the limited storage and experienced traffic bottlenecks when in the kitchen together. A bright, cheerful and more functional kitchen was desired, as well as a new pantry space.
We gutted the kitchen and closed off the landing through the door to the garage to create a new pantry. A frosted glass pocket door eliminates door swing issues. In the pantry, a small access door opens to the garage so groceries can be loaded easily. Grey wood-look tile was laid everywhere.
We replaced the small window and added a 6’x4’ window, instantly adding tons of natural light. A modern motorized sheer roller shade helps control early morning glare. Three free-floating shelves are to the right of the window for favorite décor and collectables.
White, ceiling-height cabinets surround the room. The full-overlay doors keep the look seamless. Double dishwashers, double ovens and a double refrigerator are essentials for this busy, large family. An induction cooktop was chosen for energy efficiency, child safety, and reliability in cooking. An appliance garage and a mixer lift house the much-used small appliances.
An ice maker and beverage center were added to the side wall cabinet bank. The microwave and TV are hidden but have easy access.
The inspiration for the room was an exclusive glass mosaic tile. The large island is a glossy classic blue. White quartz countertops feature small flecks of silver. Plus, the stainless metal accent was even added to the toe kick!
Upper cabinet, under-cabinet and pendant ambient lighting, all on dimmers, was added and every light (even ceiling lights) is LED for energy efficiency.
White-on-white modern counter stools are easy to clean. Plus, throughout the room, strategically placed USB outlets give tidy charging options.

This room is part of a whole house remodel on the Oregon Coast. The entire house was reconstructed, remodeled, and decorated in a neutral palette with coastal theme.

Photos by Spacecrafting Photography
Cette photo montre une buanderie chic en U multi-usage avec un évier de ferme, un placard avec porte à panneau encastré, un plan de travail en surface solide, un mur jaune, des machines côte à côte, un sol gris et des portes de placard grises.
Cette photo montre une buanderie chic en U multi-usage avec un évier de ferme, un placard avec porte à panneau encastré, un plan de travail en surface solide, un mur jaune, des machines côte à côte, un sol gris et des portes de placard grises.

Cette image montre une buanderie linéaire marine multi-usage et de taille moyenne avec un évier encastré, un placard à porte shaker, des portes de placard bleues, un plan de travail en granite, un mur jaune, des machines côte à côte et un sol en carrelage de porcelaine.

Mark Lohman for HGTV Magazine
Inspiration pour une grande buanderie traditionnelle en U dédiée avec un évier encastré, un placard à porte shaker, des portes de placard blanches, un plan de travail en quartz modifié, un mur jaune, un sol en carrelage de porcelaine, des machines côte à côte, un sol blanc et un plan de travail blanc.
Inspiration pour une grande buanderie traditionnelle en U dédiée avec un évier encastré, un placard à porte shaker, des portes de placard blanches, un plan de travail en quartz modifié, un mur jaune, un sol en carrelage de porcelaine, des machines côte à côte, un sol blanc et un plan de travail blanc.

1919 Bungalow remodel. Design by Meriwether Felt, photos by Susan Gilmore
Exemple d'une petite buanderie craftsman avec un mur jaune, des machines côte à côte, des portes de placard blanches, un plan de travail en bois et sol en béton ciré.
Exemple d'une petite buanderie craftsman avec un mur jaune, des machines côte à côte, des portes de placard blanches, un plan de travail en bois et sol en béton ciré.

Photo by Bryan Chavez
Aménagement d'une buanderie classique avec un mur jaune et un sol en carrelage de céramique.
Aménagement d'une buanderie classique avec un mur jaune et un sol en carrelage de céramique.

Aménagement d'une buanderie parallèle romantique multi-usage et de taille moyenne avec un évier encastré, un placard à porte shaker, des portes de placard blanches, un mur jaune, un sol en carrelage de céramique et des machines côte à côte.

Despite not having a view of the mountains, the windows of this multi-use laundry/prep room serve an important function by allowing one to keep an eye on the exterior dog-run enclosure. Beneath the window (and near to the dog-washing station) sits a dedicated doggie door for easy, four-legged access.
Custom windows, doors, and hardware designed and furnished by Thermally Broken Steel USA.
Other sources:
Western Hemlock wall and ceiling paneling: reSAWN TIMBER Co.

Idées déco pour une buanderie parallèle asiatique en bois brun multi-usage avec un placard sans porte, un mur marron, parquet clair, un sol beige et un plan de travail blanc.
Idées déco de buanderies avec un mur marron et un mur jaune
1
