Idées déco de buanderies avec un mur jaune
Trier par :
Budget
Trier par:Populaires du jour
41 - 60 sur 147 photos
1 sur 3
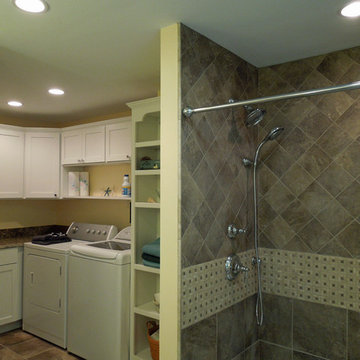
Bright open and beautiful! By removing the closet doors and adding recessed cans the tired dark space is now sunny and gorgeous. Folding space, storage space, open shelves and a spacious glamorous shower replace the harvest gold holdover from the 1970's. Delicious Kitchens and Interiors, LLC
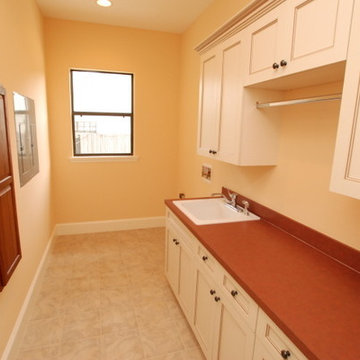
Exemple d'une petite buanderie parallèle chic dédiée avec un évier posé, un placard avec porte à panneau surélevé, des portes de placard blanches, un plan de travail en surface solide, un mur jaune, un sol en carrelage de céramique et des machines côte à côte.
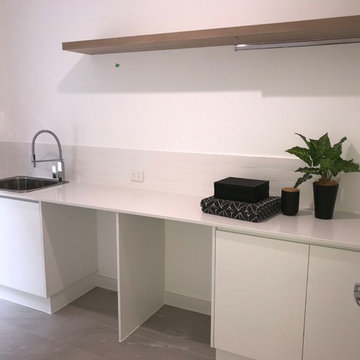
Idées déco pour une buanderie linéaire contemporaine en bois foncé multi-usage et de taille moyenne avec un évier posé, un placard sans porte, un plan de travail en granite, un mur jaune, un sol en carrelage de porcelaine, des machines dissimulées et un sol gris.
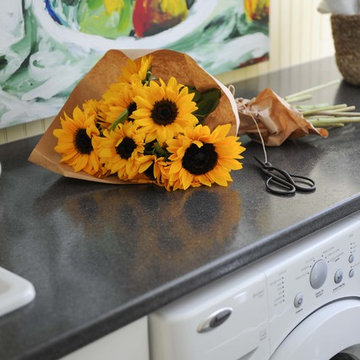
Before we redesigned the basement of this charming but compact 1950's North Vancouver home, this space was an unfinished utility room that housed nothing more than an outdated furnace and hot water tank. Since space was at a premium we recommended replacing the furnace with a high efficiency model and converting the hot water tank to an on-demand system, both of which could be housed in the adjacent crawl space. That left room for a generous laundry room conveniently located at the back entrance of the house where family members returning from a mountain bike ride can undress, drop muddy clothes into the washing machine and proceed to shower in the bathroom just across the hall. Interior Design by Lori Steeves of Simply Home Decorating. Photos by Tracey Ayton Photography.
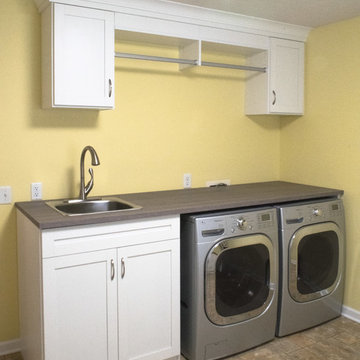
A true dual-purpose space, this room is both a laundry room AND an office! Bright white cabinets with mid-gray accent counter tops allow 3Form EcoResin door inserts to be the star of the show.
Photo Credit: Falls City Photography
Designer: Caitlin Bitts (California Closets of Indianapolis)
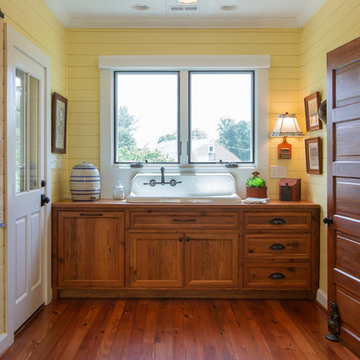
This area is right off of the kitchen and is very close to the washer and dryer. It provides an extra sink that is original to the farmhouse. The cabinets are also made of the 110+ year-old heart pine.

Exemple d'une petite buanderie linéaire en bois clair dédiée avec un placard à porte plane, un plan de travail en quartz modifié, une crédence rose, une crédence en céramique, un mur jaune, un sol en vinyl, des machines côte à côte, un sol rose et un plan de travail blanc.
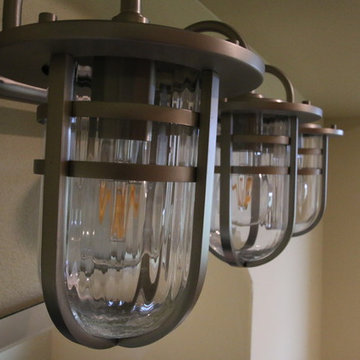
This Farmhouse located in the suburbs of Milwaukee features a Laundry/Mud Room with half bathroom privately located inside. The former office space has been transformed with tiled wood-look floor, rustic alder custom cabinetry, and plenty of storage! The exterior door has been relocated to accommodate an entrance closer to the horse barn.
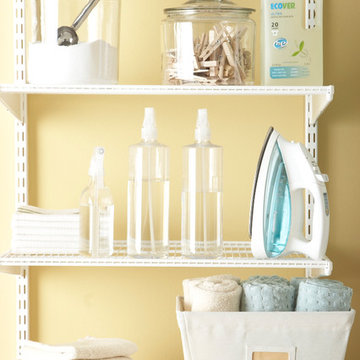
Create a place for all your laundry supplies with elfa®! Glass canisters and a canvas bin look great on Ventilated Shelves.
Inspiration pour une buanderie linéaire traditionnelle dédiée et de taille moyenne avec un mur jaune et parquet clair.
Inspiration pour une buanderie linéaire traditionnelle dédiée et de taille moyenne avec un mur jaune et parquet clair.
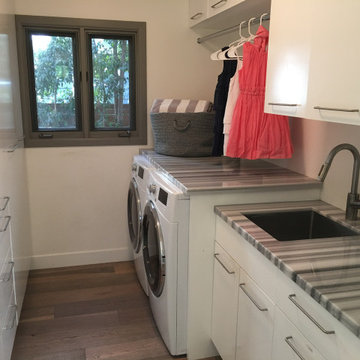
Réalisation d'une buanderie parallèle minimaliste dédiée et de taille moyenne avec un évier encastré, un placard à porte plane, des portes de placard blanches, plan de travail en marbre, un mur jaune, parquet clair, des machines côte à côte, un sol beige et un plan de travail gris.
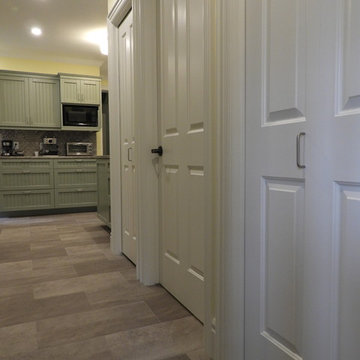
Aménagement d'une petite buanderie parallèle campagne multi-usage avec un évier posé, un placard à porte affleurante, des portes de placards vertess, un plan de travail en stratifié, un mur jaune, un sol en vinyl, des machines côte à côte, un sol gris et un plan de travail gris.
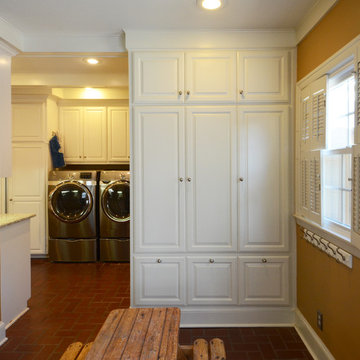
Exemple d'une buanderie chic multi-usage et de taille moyenne avec un évier encastré, un placard avec porte à panneau surélevé, des portes de placard blanches, un plan de travail en granite, un mur jaune, un sol en brique et des machines côte à côte.
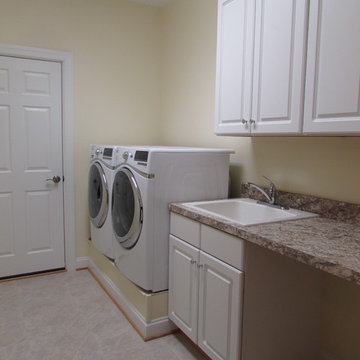
Cette photo montre une buanderie parallèle chic multi-usage et de taille moyenne avec un évier posé, un placard avec porte à panneau surélevé, des portes de placard blanches, un plan de travail en stratifié, un mur jaune, un sol en carrelage de céramique et des machines côte à côte.
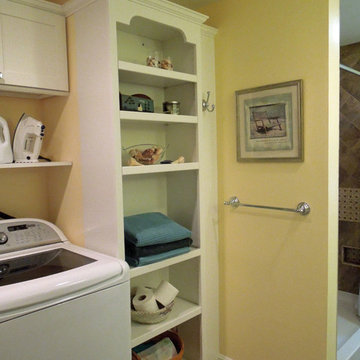
Bright, open and beautiful! By removing the closet doors and adding recessed cans the tired dark space is now sunny and gorgeous. Open shelves allow for display space: linens and laundry necessities are close at hand. Delicious Kitchens and Interiors, LLC
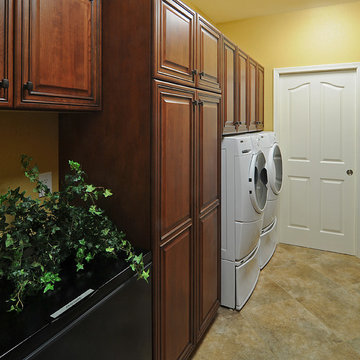
DuraSupreme Cabinets
Réalisation d'une buanderie parallèle tradition en bois foncé multi-usage et de taille moyenne avec un placard avec porte à panneau surélevé, un mur jaune, un sol en carrelage de céramique et des machines côte à côte.
Réalisation d'une buanderie parallèle tradition en bois foncé multi-usage et de taille moyenne avec un placard avec porte à panneau surélevé, un mur jaune, un sol en carrelage de céramique et des machines côte à côte.
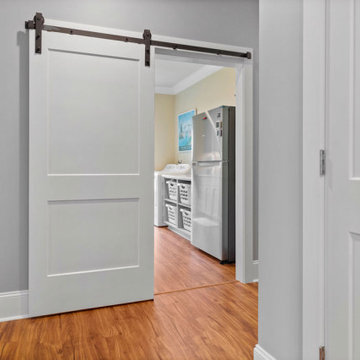
Hallway to laundry room with barn door.
Cette image montre une grande buanderie parallèle marine dédiée avec un placard à porte shaker, un plan de travail en surface solide, un mur jaune, des machines côte à côte, un plan de travail blanc, un évier 1 bac et des portes de placard bleues.
Cette image montre une grande buanderie parallèle marine dédiée avec un placard à porte shaker, un plan de travail en surface solide, un mur jaune, des machines côte à côte, un plan de travail blanc, un évier 1 bac et des portes de placard bleues.
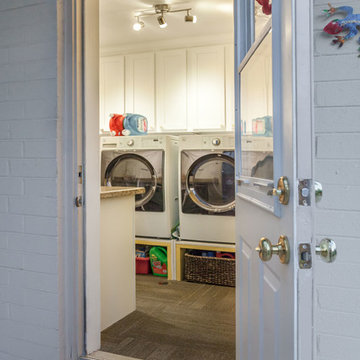
Cette photo montre une buanderie parallèle chic multi-usage et de taille moyenne avec un évier utilitaire, un placard avec porte à panneau encastré, des portes de placard blanches, un plan de travail en granite, un mur jaune, moquette, des machines côte à côte et un sol marron.
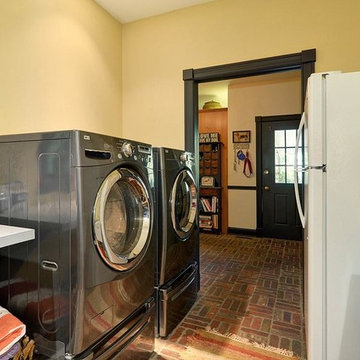
Photo By: Bill Alexander
Inspiration pour une buanderie parallèle chalet en bois brun dédiée et de taille moyenne avec un évier utilitaire, un placard avec porte à panneau encastré, un plan de travail en stratifié, un mur jaune, un sol en brique et des machines côte à côte.
Inspiration pour une buanderie parallèle chalet en bois brun dédiée et de taille moyenne avec un évier utilitaire, un placard avec porte à panneau encastré, un plan de travail en stratifié, un mur jaune, un sol en brique et des machines côte à côte.
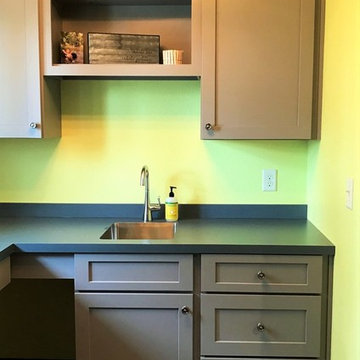
Exemple d'une buanderie chic dédiée et de taille moyenne avec un évier encastré, un placard à porte shaker, des portes de placard grises, un plan de travail en stratifié, un mur jaune, un sol en vinyl et des machines superposées.
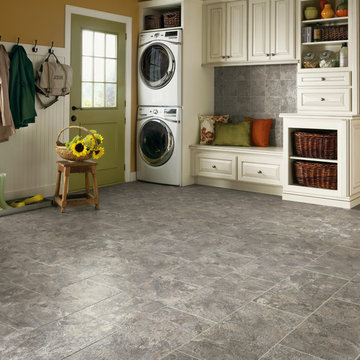
Exemple d'une grande buanderie linéaire chic multi-usage avec un placard avec porte à panneau surélevé, des portes de placard blanches, un mur jaune, un sol en carrelage de céramique et des machines superposées.
Idées déco de buanderies avec un mur jaune
3