Idées déco de buanderies avec un mur marron et un mur blanc
Trier par :
Budget
Trier par:Populaires du jour
41 - 60 sur 12 622 photos
1 sur 3

The industrial feel carries from the bathroom into the laundry, with the same tiles used throughout creating a sleek finish to a commonly mundane space. With room for both the washing machine and dryer under the bench, there is plenty of space for sorting laundry. Unique to our client’s lifestyle, a second fridge also lives in the laundry for all their entertaining needs.
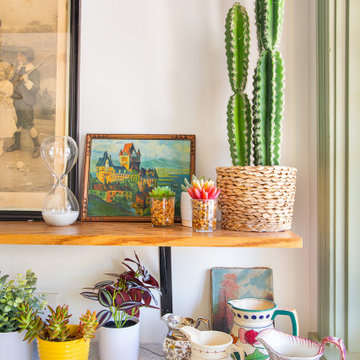
The laundry counter makes a perfect spot for a collection of small pottery and lots of plants, as well as small vintage artwork.
Inspiration pour une buanderie linéaire bohème dédiée et de taille moyenne avec plan de travail en marbre, un mur blanc, des machines côte à côte et un plan de travail blanc.
Inspiration pour une buanderie linéaire bohème dédiée et de taille moyenne avec plan de travail en marbre, un mur blanc, des machines côte à côte et un plan de travail blanc.

Contemporary laundry and utility room in Cashmere with Wenge effect worktops. Elevated Miele washing machine and tumble dryer with pull-out shelf below for easy changeover of loads.
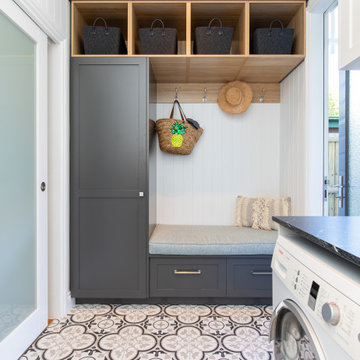
Cette photo montre une buanderie chic avec un mur blanc, un sol en bois brun et un sol marron.

Huge Second Floor Laundry with open counters for Laundry baskets/rolling carts.
Exemple d'une grande buanderie parallèle nature dédiée avec un évier encastré, un placard à porte affleurante, des portes de placard bleues, un plan de travail en surface solide, un mur blanc, sol en béton ciré, des machines côte à côte, un sol noir et un plan de travail blanc.
Exemple d'une grande buanderie parallèle nature dédiée avec un évier encastré, un placard à porte affleurante, des portes de placard bleues, un plan de travail en surface solide, un mur blanc, sol en béton ciré, des machines côte à côte, un sol noir et un plan de travail blanc.

Laundry/ Mud Room Combination in a busy Colonial home.
Idée de décoration pour une buanderie champêtre dédiée et de taille moyenne avec un évier utilitaire, un placard à porte shaker, des portes de placard bleues, un plan de travail en quartz modifié, un mur blanc, des machines côte à côte et un plan de travail blanc.
Idée de décoration pour une buanderie champêtre dédiée et de taille moyenne avec un évier utilitaire, un placard à porte shaker, des portes de placard bleues, un plan de travail en quartz modifié, un mur blanc, des machines côte à côte et un plan de travail blanc.

Cette image montre une petite buanderie linéaire design avec un évier encastré, un plan de travail en quartz modifié, des machines côte à côte, un placard à porte plane, des portes de placard blanches, une crédence grise, un mur blanc, un sol gris et un plan de travail blanc.

Cette photo montre une buanderie chic en L avec un évier utilitaire, un placard à porte plane, des portes de placard blanches, un plan de travail en bois, un mur blanc, un sol multicolore et un plan de travail marron.

Chelsea door, Slab & Manor Flat drawer fronts, Designer White enamel.
Réalisation d'une grande buanderie champêtre en L avec un évier posé, un placard à porte shaker, des portes de placard blanches, un mur blanc, un sol en ardoise, des machines côte à côte et un sol gris.
Réalisation d'une grande buanderie champêtre en L avec un évier posé, un placard à porte shaker, des portes de placard blanches, un mur blanc, un sol en ardoise, des machines côte à côte et un sol gris.

Cette photo montre une buanderie linéaire tendance avec un évier encastré, un placard à porte plane, des portes de placard blanches, une crédence blanche, un mur blanc, un lave-linge séchant, un sol gris et un plan de travail blanc.

Inspiration pour une buanderie méditerranéenne en L dédiée avec un évier encastré, un placard avec porte à panneau encastré, des portes de placard grises, une crédence blanche, une crédence en carrelage métro, un mur blanc, des machines côte à côte, un sol multicolore et plan de travail noir.

These homeowners came to us to design several areas of their home, including their mudroom and laundry. They were a growing family and needed a "landing" area as they entered their home, either from the garage but also asking for a new entrance from outside. We stole about 24 feet from their oversized garage to create a large mudroom/laundry area. Custom blue cabinets with a large "X" design on the doors of the lockers, a large farmhouse sink and a beautiful cement tile feature wall with floating shelves make this mudroom stylish and luxe. The laundry room now has a pocket door separating it from the mudroom, and houses the washer and dryer with a wood butcher block folding shelf. White tile backsplash and custom white and blue painted cabinetry takes this laundry to the next level. Both areas are stunning and have improved not only the aesthetic of the space, but also the function of what used to be an inefficient use of space.

These homeowners came to us to design several areas of their home, including their mudroom and laundry. They were a growing family and needed a "landing" area as they entered their home, either from the garage but also asking for a new entrance from outside. We stole about 24 feet from their oversized garage to create a large mudroom/laundry area. Custom blue cabinets with a large "X" design on the doors of the lockers, a large farmhouse sink and a beautiful cement tile feature wall with floating shelves make this mudroom stylish and luxe. The laundry room now has a pocket door separating it from the mudroom, and houses the washer and dryer with a wood butcher block folding shelf. White tile backsplash and custom white and blue painted cabinetry takes this laundry to the next level. Both areas are stunning and have improved not only the aesthetic of the space, but also the function of what used to be an inefficient use of space.
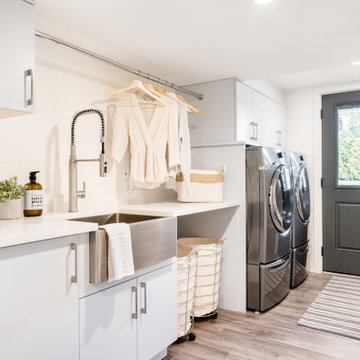
Cette photo montre une buanderie linéaire tendance de taille moyenne et dédiée avec un évier de ferme, un placard à porte plane, des portes de placard blanches, un mur blanc, un sol en bois brun, des machines côte à côte, un sol marron et un plan de travail blanc.
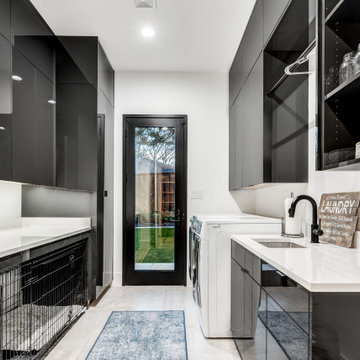
Cette image montre une grande buanderie minimaliste en U dédiée avec un évier encastré, un placard à porte plane, des portes de placard grises, un plan de travail en quartz modifié, un mur blanc, un sol en carrelage de porcelaine, des machines côte à côte, un sol gris et un plan de travail blanc.

Cette photo montre une petite buanderie parallèle nature dédiée avec un plan de travail en quartz modifié, un sol en carrelage de porcelaine, des machines côte à côte, un sol noir, un plan de travail blanc, un évier encastré, un placard à porte plane, des portes de placard noires, un mur blanc et du papier peint.
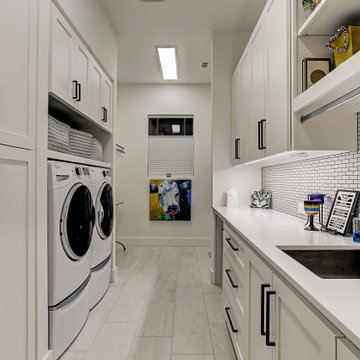
Exemple d'une buanderie parallèle chic avec un évier encastré, un placard à porte shaker, des portes de placard blanches, un mur blanc, des machines côte à côte, un sol gris et un plan de travail blanc.

Huge laundry room with tons of storage. Custom tile walls, sink, hampers, and built in ironing board.
Idées déco pour une très grande buanderie moderne en L dédiée avec un évier de ferme, un placard avec porte à panneau encastré, des portes de placard noires, un plan de travail en granite, un mur blanc, un sol en carrelage de porcelaine, des machines côte à côte, un sol beige et un plan de travail beige.
Idées déco pour une très grande buanderie moderne en L dédiée avec un évier de ferme, un placard avec porte à panneau encastré, des portes de placard noires, un plan de travail en granite, un mur blanc, un sol en carrelage de porcelaine, des machines côte à côte, un sol beige et un plan de travail beige.
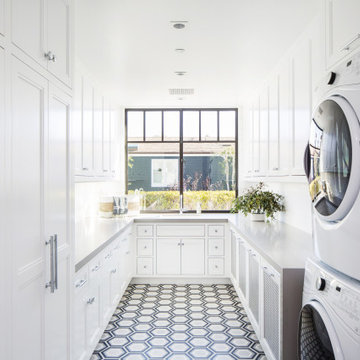
Idées déco pour une très grande buanderie bord de mer en U dédiée avec un évier posé, un placard avec porte à panneau encastré, des portes de placard blanches, un mur blanc, des machines superposées et un plan de travail gris.

Our clients purchased this 1950 ranch style cottage knowing it needed to be updated. They fell in love with the location, being within walking distance to White Rock Lake. They wanted to redesign the layout of the house to improve the flow and function of the spaces while maintaining a cozy feel. They wanted to explore the idea of opening up the kitchen and possibly even relocating it. A laundry room and mudroom space needed to be added to that space, as well. Both bathrooms needed a complete update and they wanted to enlarge the master bath if possible, to have a double vanity and more efficient storage. With two small boys and one on the way, they ideally wanted to add a 3rd bedroom to the house within the existing footprint but were open to possibly designing an addition, if that wasn’t possible.
In the end, we gave them everything they wanted, without having to put an addition on to the home. They absolutely love the openness of their new kitchen and living spaces and we even added a small bar! They have their much-needed laundry room and mudroom off the back patio, so their “drop zone” is out of the way. We were able to add storage and double vanity to the master bathroom by enclosing what used to be a coat closet near the entryway and using that sq. ft. in the bathroom. The functionality of this house has completely changed and has definitely changed the lives of our clients for the better!
Idées déco de buanderies avec un mur marron et un mur blanc
3