Idées déco de buanderies avec un mur marron et un mur rouge
Trier par :
Budget
Trier par:Populaires du jour
101 - 120 sur 410 photos
1 sur 3

Only a few minutes from the project to the left (Another Minnetonka Finished Basement) this space was just as cluttered, dark, and under utilized.
Done in tandem with Landmark Remodeling, this space had a specific aesthetic: to be warm, with stained cabinetry, gas fireplace, and wet bar.
They also have a musically inclined son who needed a place for his drums and piano. We had amble space to accomodate everything they wanted.
We decided to move the existing laundry to another location, which allowed for a true bar space and two-fold, a dedicated laundry room with folding counter and utility closets.
The existing bathroom was one of the scariest we've seen, but we knew we could save it.
Overall the space was a huge transformation!
Photographer- Height Advantages
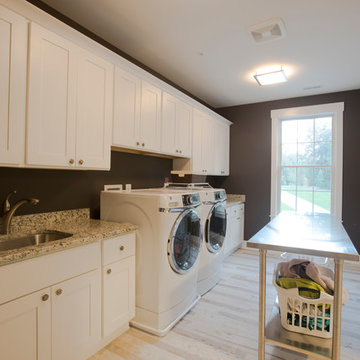
Cette image montre une grande buanderie parallèle traditionnelle dédiée avec un évier encastré, un placard à porte shaker, des portes de placard blanches, un plan de travail en granite, un mur marron, parquet clair, des machines côte à côte, un sol beige et un plan de travail multicolore.

Aménagement d'une buanderie montagne en bois brun et L multi-usage et de taille moyenne avec un plan de travail en stratifié, parquet foncé, un évier posé et un mur marron.
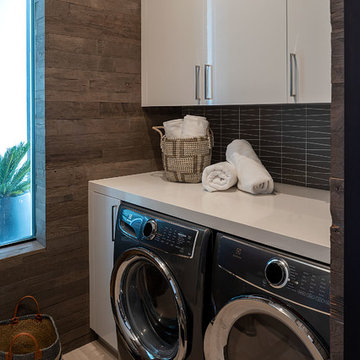
Réalisation d'une petite buanderie minimaliste avec un placard, un mur marron, des machines côte à côte, un sol beige et un plan de travail blanc.
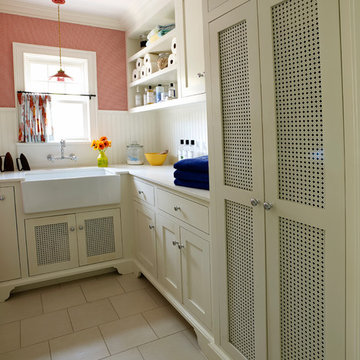
Kathryn Russell
Cette photo montre une buanderie chic dédiée et de taille moyenne avec un évier de ferme, un placard à porte shaker, des portes de placard blanches, un plan de travail en quartz modifié, un mur rouge et des machines côte à côte.
Cette photo montre une buanderie chic dédiée et de taille moyenne avec un évier de ferme, un placard à porte shaker, des portes de placard blanches, un plan de travail en quartz modifié, un mur rouge et des machines côte à côte.
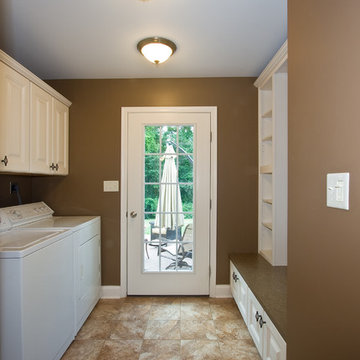
Cette photo montre une buanderie parallèle chic multi-usage et de taille moyenne avec un placard avec porte à panneau surélevé, des portes de placard blanches, un plan de travail en bois, un mur marron, des machines côte à côte et un sol beige.
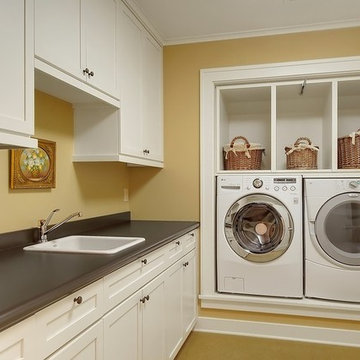
Inspiration pour une buanderie craftsman avec un plan de travail gris et un mur marron.
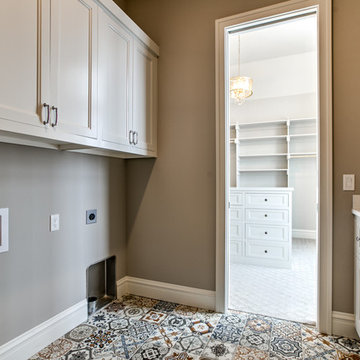
Cette image montre une buanderie parallèle rustique de taille moyenne avec un placard, un évier de ferme, un placard avec porte à panneau encastré, des portes de placard blanches, un mur marron, un sol multicolore et un plan de travail blanc.
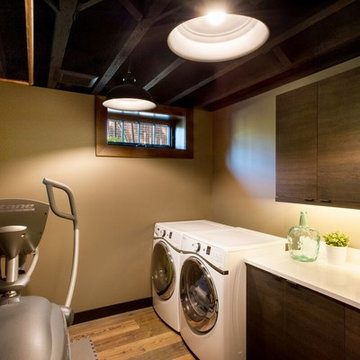
Idées déco pour une grande buanderie linéaire montagne en bois brun multi-usage avec un évier encastré, un placard à porte plane, un plan de travail en quartz, un mur marron, un sol en bois brun, des machines côte à côte et un sol marron.
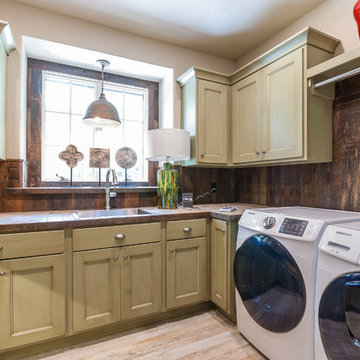
Clean lines with a rustic touch.
Aménagement d'une buanderie montagne en U multi-usage et de taille moyenne avec un évier posé, un placard à porte plane, plan de travail carrelé, un mur marron, un sol en carrelage de céramique, des machines côte à côte et des portes de placard beiges.
Aménagement d'une buanderie montagne en U multi-usage et de taille moyenne avec un évier posé, un placard à porte plane, plan de travail carrelé, un mur marron, un sol en carrelage de céramique, des machines côte à côte et des portes de placard beiges.
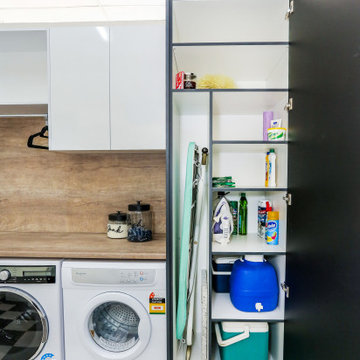
Dedicated storage for all the bulky items as well as adjustable shelving for the smaller items gives maximum storage capacity.
Réalisation d'une petite buanderie linéaire design dédiée avec un évier posé, un placard à porte plane, des portes de placard grises, un plan de travail en stratifié, un mur marron, un sol en vinyl, des machines côte à côte et un plan de travail marron.
Réalisation d'une petite buanderie linéaire design dédiée avec un évier posé, un placard à porte plane, des portes de placard grises, un plan de travail en stratifié, un mur marron, un sol en vinyl, des machines côte à côte et un plan de travail marron.
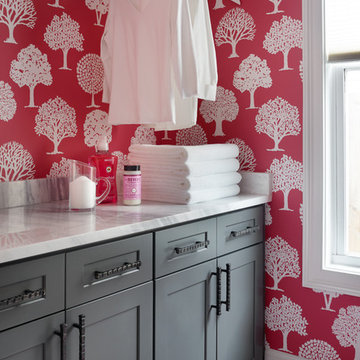
Photography by Emily Followill - colorful colorful accents grey cabinets modern farmhouse pink Wallpaper modern laundry room
Cette photo montre une buanderie parallèle chic dédiée et de taille moyenne avec un placard à porte shaker, des portes de placard grises, plan de travail en marbre, un sol en carrelage de porcelaine, des machines côte à côte et un mur rouge.
Cette photo montre une buanderie parallèle chic dédiée et de taille moyenne avec un placard à porte shaker, des portes de placard grises, plan de travail en marbre, un sol en carrelage de porcelaine, des machines côte à côte et un mur rouge.
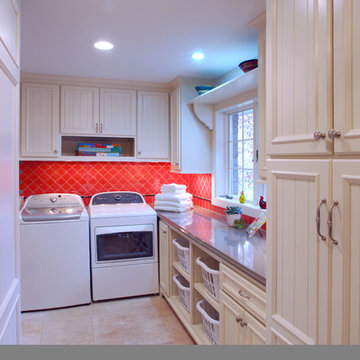
Idée de décoration pour une buanderie bohème en L dédiée avec des portes de placard blanches, un mur rouge, un sol en travertin, des machines côte à côte et un placard avec porte à panneau encastré.
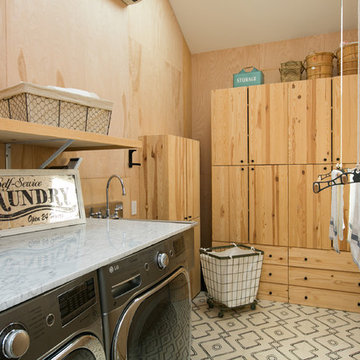
Sherri Johnson
Réalisation d'une buanderie champêtre en L et bois brun dédiée avec un évier utilitaire, un placard à porte plane, un mur marron, des machines côte à côte, un sol blanc et un plan de travail blanc.
Réalisation d'une buanderie champêtre en L et bois brun dédiée avec un évier utilitaire, un placard à porte plane, un mur marron, des machines côte à côte, un sol blanc et un plan de travail blanc.
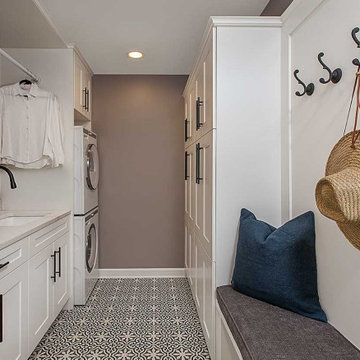
This multi-use laundry room includes a bench, coat hooks, a drying rod, and plenty of built-in storage.
Cette photo montre une grande buanderie parallèle multi-usage avec un évier encastré, un placard à porte shaker, des portes de placard blanches, un plan de travail en quartz modifié, une crédence marron, un mur marron, des machines superposées, un sol multicolore et un plan de travail blanc.
Cette photo montre une grande buanderie parallèle multi-usage avec un évier encastré, un placard à porte shaker, des portes de placard blanches, un plan de travail en quartz modifié, une crédence marron, un mur marron, des machines superposées, un sol multicolore et un plan de travail blanc.

Laundry room
www.press1photos.com
Cette photo montre une buanderie montagne en U dédiée et de taille moyenne avec un évier encastré, un placard avec porte à panneau surélevé, un plan de travail en granite, un sol en carrelage de céramique, des machines côte à côte, un mur marron, un sol beige, un plan de travail beige et des portes de placard beiges.
Cette photo montre une buanderie montagne en U dédiée et de taille moyenne avec un évier encastré, un placard avec porte à panneau surélevé, un plan de travail en granite, un sol en carrelage de céramique, des machines côte à côte, un mur marron, un sol beige, un plan de travail beige et des portes de placard beiges.
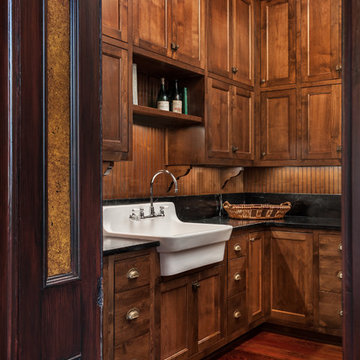
This space off of the kitchen serves as both laundry and pantry. The cast iron sink and soapstone counters are a nod to the historical significance of this home.
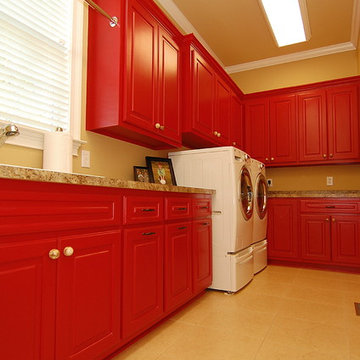
Inspiration pour une grande buanderie traditionnelle en U avec un évier posé, un placard avec porte à panneau surélevé, des portes de placard rouges, un plan de travail en stratifié, un mur marron, un sol en carrelage de céramique, des machines côte à côte et un sol beige.
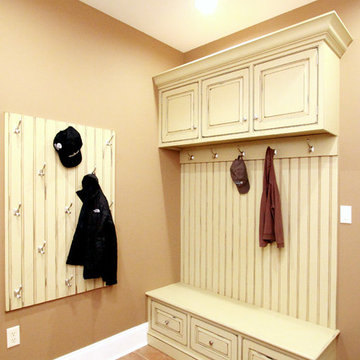
This former small laundry at the entrance to the garage did not have space for ironing or folding of wash. It also had no space for to store the family clutter of shoes, hats, jackets and miscellaneous items. The laundry was moved to the basement and space was made for clutter storage and a bench to remove or put on shoes and/or boots. With changes in seasons, the wall hooks can be used for swim suits and towels and/or hats and jackets.

Peak Construction & Remodeling, Inc.
Orland Park, IL (708) 516-9816
Inspiration pour une grande buanderie traditionnelle en U et bois foncé multi-usage avec un évier utilitaire, un placard à porte shaker, un plan de travail en granite, un mur marron, un sol en carrelage de porcelaine, des machines côte à côte et un sol beige.
Inspiration pour une grande buanderie traditionnelle en U et bois foncé multi-usage avec un évier utilitaire, un placard à porte shaker, un plan de travail en granite, un mur marron, un sol en carrelage de porcelaine, des machines côte à côte et un sol beige.
Idées déco de buanderies avec un mur marron et un mur rouge
6