Idées déco de buanderies avec un mur noir et un mur marron
Trier par :
Budget
Trier par:Populaires du jour
101 - 120 sur 391 photos
1 sur 3
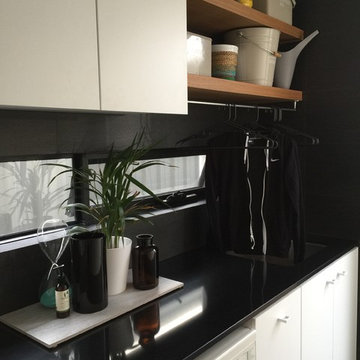
Elements at Home
Cette photo montre une buanderie linéaire tendance dédiée et de taille moyenne avec un évier encastré, des portes de placard blanches, un plan de travail en quartz modifié, un mur noir, un sol en carrelage de porcelaine et des machines côte à côte.
Cette photo montre une buanderie linéaire tendance dédiée et de taille moyenne avec un évier encastré, des portes de placard blanches, un plan de travail en quartz modifié, un mur noir, un sol en carrelage de porcelaine et des machines côte à côte.
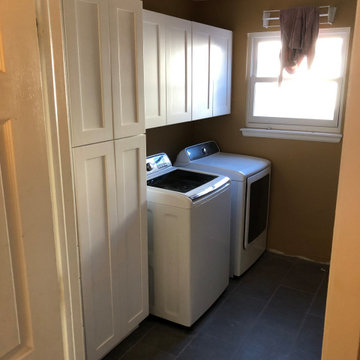
Semi-custom Shaker cabinets for laundry room.
Réalisation d'une petite buanderie linéaire tradition dédiée avec un placard à porte shaker, des portes de placard blanches, un mur marron, parquet en bambou, des machines côte à côte et un sol gris.
Réalisation d'une petite buanderie linéaire tradition dédiée avec un placard à porte shaker, des portes de placard blanches, un mur marron, parquet en bambou, des machines côte à côte et un sol gris.
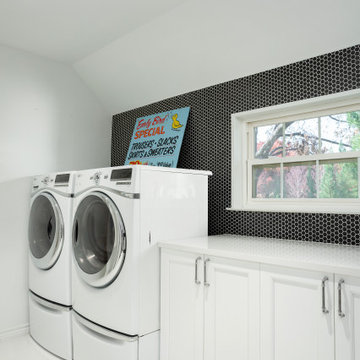
Before this laundry room was transformed it felt tired with peeling wallpaper and faded oak hardwood floors. We moved the ref and sink locations to get a more functional layout and increase folding counter space next to the washer and dryer. We also added a drip-dry hanging rod for clothes and a nook for brooms and mop storage. The cabinetry is Kitchen Craft, Lexington maple door style, in an Artic White painted finish with a 3 cm Cambria Whitehall quartz on the countertops. The laundry floor has The Tile Shop Metropolis White 12” hex. On the entire window wall, we installed Interceramic Restoration black 1” porcelain hex mosaic tile. For the sink, we installed a Blanco One medium single bowl undermount stainless steel sink paired with the Blanco Napa single pull-down faucet in chrome.
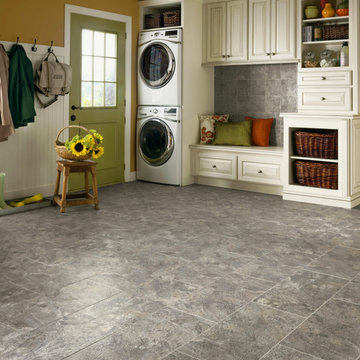
Idées déco pour une grande buanderie linéaire classique multi-usage avec un placard avec porte à panneau surélevé, des portes de placard blanches, un sol en vinyl, des machines superposées, un sol gris et un mur marron.
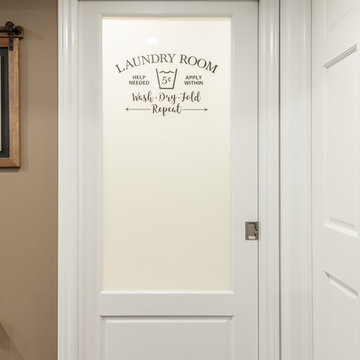
Transitional pocket door style with frosted glass and applied decal
Réalisation d'une buanderie tradition en L dédiée et de taille moyenne avec un placard avec porte à panneau surélevé, des portes de placards vertess, un plan de travail en quartz modifié, un plan de travail multicolore, un évier de ferme, un mur marron, un sol en bois brun, des machines côte à côte et un sol marron.
Réalisation d'une buanderie tradition en L dédiée et de taille moyenne avec un placard avec porte à panneau surélevé, des portes de placards vertess, un plan de travail en quartz modifié, un plan de travail multicolore, un évier de ferme, un mur marron, un sol en bois brun, des machines côte à côte et un sol marron.
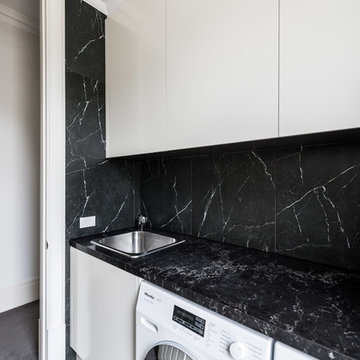
May Photography
Inspiration pour une grande buanderie parallèle design dédiée avec un évier posé, un placard à porte plane, des portes de placard beiges, un plan de travail en quartz modifié, un mur noir, un sol en carrelage de porcelaine, des machines côte à côte et un sol noir.
Inspiration pour une grande buanderie parallèle design dédiée avec un évier posé, un placard à porte plane, des portes de placard beiges, un plan de travail en quartz modifié, un mur noir, un sol en carrelage de porcelaine, des machines côte à côte et un sol noir.
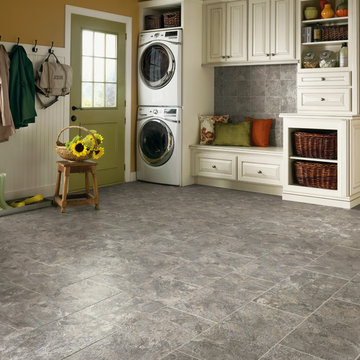
Cette image montre une grande buanderie linéaire rustique multi-usage avec un placard avec porte à panneau surélevé, des portes de placard blanches, un sol en travertin, des machines superposées et un mur marron.
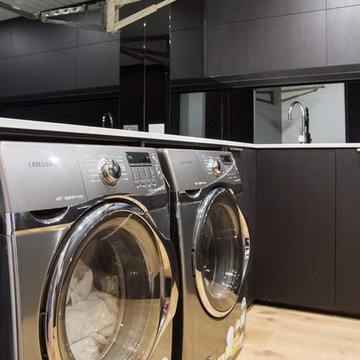
Yvonne Menegol
Cette image montre une buanderie minimaliste en L dédiée et de taille moyenne avec un évier posé, un placard à porte plane, des portes de placard noires, un mur noir, un sol en bois brun, des machines côte à côte, un sol marron et un plan de travail blanc.
Cette image montre une buanderie minimaliste en L dédiée et de taille moyenne avec un évier posé, un placard à porte plane, des portes de placard noires, un mur noir, un sol en bois brun, des machines côte à côte, un sol marron et un plan de travail blanc.

Only a few minutes from the project to the left (Another Minnetonka Finished Basement) this space was just as cluttered, dark, and under utilized.
Done in tandem with Landmark Remodeling, this space had a specific aesthetic: to be warm, with stained cabinetry, gas fireplace, and wet bar.
They also have a musically inclined son who needed a place for his drums and piano. We had amble space to accomodate everything they wanted.
We decided to move the existing laundry to another location, which allowed for a true bar space and two-fold, a dedicated laundry room with folding counter and utility closets.
The existing bathroom was one of the scariest we've seen, but we knew we could save it.
Overall the space was a huge transformation!
Photographer- Height Advantages
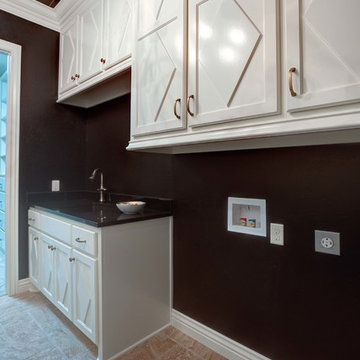
Feiler Photography
Idées déco pour une grande buanderie parallèle classique dédiée avec un placard à porte shaker, des portes de placard blanches, un plan de travail en surface solide, un mur noir, un sol en calcaire et des machines côte à côte.
Idées déco pour une grande buanderie parallèle classique dédiée avec un placard à porte shaker, des portes de placard blanches, un plan de travail en surface solide, un mur noir, un sol en calcaire et des machines côte à côte.
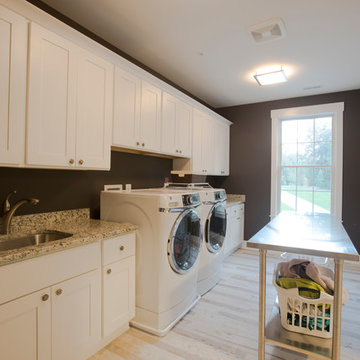
Cette image montre une grande buanderie parallèle traditionnelle dédiée avec un évier encastré, un placard à porte shaker, des portes de placard blanches, un plan de travail en granite, un mur marron, parquet clair, des machines côte à côte, un sol beige et un plan de travail multicolore.

Aménagement d'une buanderie montagne en bois brun et L multi-usage et de taille moyenne avec un plan de travail en stratifié, parquet foncé, un évier posé et un mur marron.
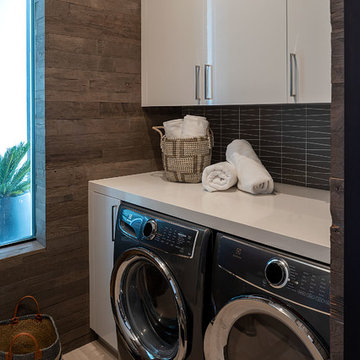
Réalisation d'une petite buanderie minimaliste avec un placard, un mur marron, des machines côte à côte, un sol beige et un plan de travail blanc.
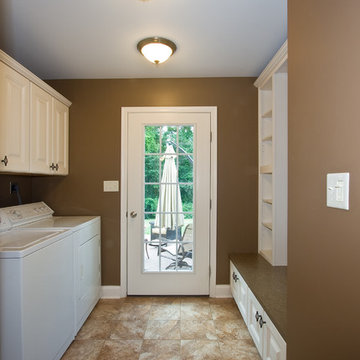
Cette photo montre une buanderie parallèle chic multi-usage et de taille moyenne avec un placard avec porte à panneau surélevé, des portes de placard blanches, un plan de travail en bois, un mur marron, des machines côte à côte et un sol beige.
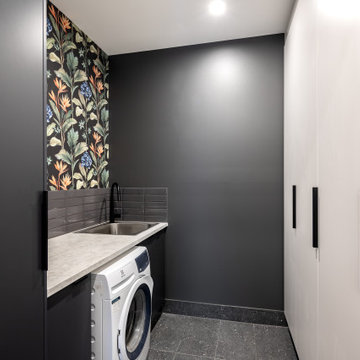
Idée de décoration pour une petite buanderie parallèle minimaliste dédiée avec un évier posé, un placard à porte plane, des portes de placard blanches, un mur noir, un sol noir, plan de travail noir et du papier peint.

minimalist appliances and a yellow accent are hidden behind a plywood barn door at the new side entry and utility corridor
Cette photo montre une petite buanderie linéaire bord de mer avec un placard, un placard sans porte, des portes de placard grises, un plan de travail en bois, un mur noir, un sol en carrelage de porcelaine, des machines superposées, un sol gris et un plan de travail gris.
Cette photo montre une petite buanderie linéaire bord de mer avec un placard, un placard sans porte, des portes de placard grises, un plan de travail en bois, un mur noir, un sol en carrelage de porcelaine, des machines superposées, un sol gris et un plan de travail gris.
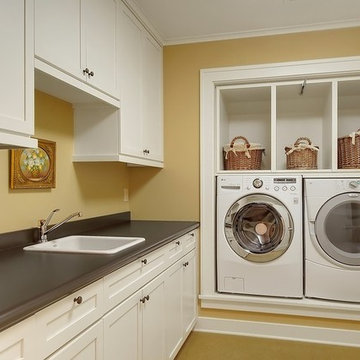
Inspiration pour une buanderie craftsman avec un plan de travail gris et un mur marron.
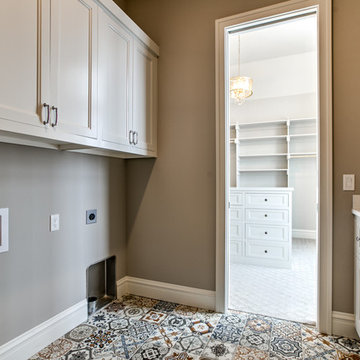
Cette image montre une buanderie parallèle rustique de taille moyenne avec un placard, un évier de ferme, un placard avec porte à panneau encastré, des portes de placard blanches, un mur marron, un sol multicolore et un plan de travail blanc.
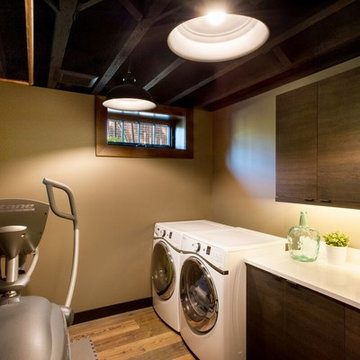
Idées déco pour une grande buanderie linéaire montagne en bois brun multi-usage avec un évier encastré, un placard à porte plane, un plan de travail en quartz, un mur marron, un sol en bois brun, des machines côte à côte et un sol marron.
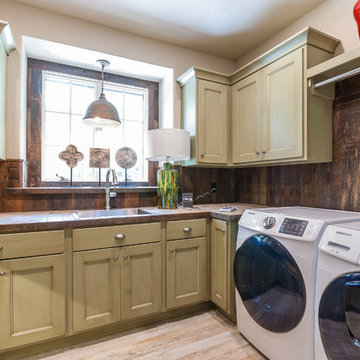
Clean lines with a rustic touch.
Aménagement d'une buanderie montagne en U multi-usage et de taille moyenne avec un évier posé, un placard à porte plane, plan de travail carrelé, un mur marron, un sol en carrelage de céramique, des machines côte à côte et des portes de placard beiges.
Aménagement d'une buanderie montagne en U multi-usage et de taille moyenne avec un évier posé, un placard à porte plane, plan de travail carrelé, un mur marron, un sol en carrelage de céramique, des machines côte à côte et des portes de placard beiges.
Idées déco de buanderies avec un mur noir et un mur marron
6