Idées déco de buanderies avec un mur noir et un mur rouge
Trier par :
Budget
Trier par:Populaires du jour
161 - 180 sur 185 photos
1 sur 3
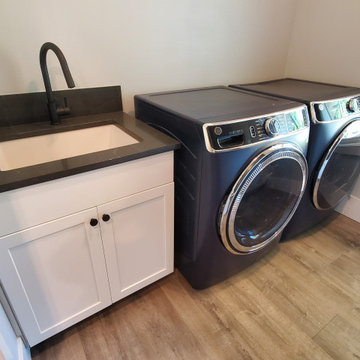
Exemple d'une buanderie parallèle dédiée et de taille moyenne avec un évier encastré, un placard à porte shaker, des portes de placard blanches, un plan de travail en quartz modifié, une crédence noire, une crédence en carrelage métro, un mur noir, sol en stratifié, des machines côte à côte, un sol marron, un plan de travail blanc et un plafond décaissé.
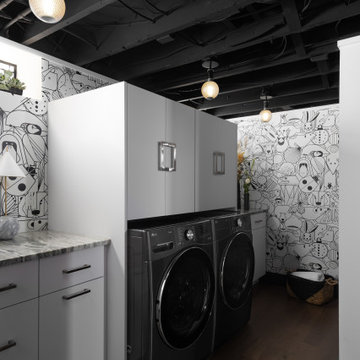
Idée de décoration pour une petite buanderie linéaire design dédiée avec un évier encastré, un placard à porte plane, des portes de placard blanches, plan de travail en marbre, une crédence noire, un mur noir, un sol en vinyl, des machines côte à côte, un sol marron, un plan de travail multicolore et du papier peint.
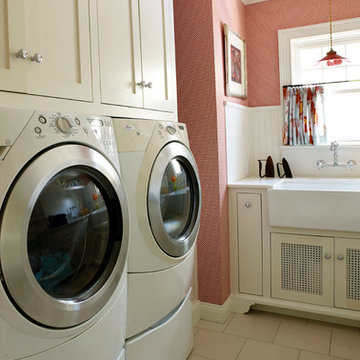
Kathryn Russell
Idée de décoration pour une buanderie tradition dédiée et de taille moyenne avec un évier de ferme, un placard à porte shaker, des portes de placard blanches, un plan de travail en quartz modifié, un mur rouge, un sol en carrelage de porcelaine, des machines côte à côte et un sol beige.
Idée de décoration pour une buanderie tradition dédiée et de taille moyenne avec un évier de ferme, un placard à porte shaker, des portes de placard blanches, un plan de travail en quartz modifié, un mur rouge, un sol en carrelage de porcelaine, des machines côte à côte et un sol beige.
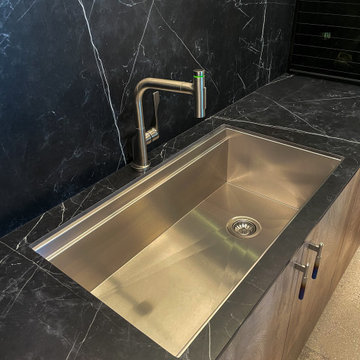
Laundry Room in Oak Endgrainm, with Zentrum Laundry Sink ZT36
Idée de décoration pour une buanderie parallèle design multi-usage et de taille moyenne avec un évier encastré, un placard à porte plane, des portes de placard marrons, plan de travail carrelé, une crédence noire, une crédence en carreau de porcelaine, un mur noir, des machines dissimulées et plan de travail noir.
Idée de décoration pour une buanderie parallèle design multi-usage et de taille moyenne avec un évier encastré, un placard à porte plane, des portes de placard marrons, plan de travail carrelé, une crédence noire, une crédence en carreau de porcelaine, un mur noir, des machines dissimulées et plan de travail noir.
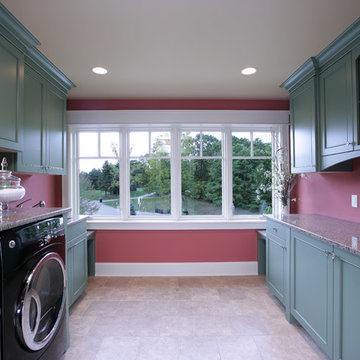
Inspired by historic homes in America’s grand old neighborhoods, the Wainsborough combines the rich character and architectural craftsmanship of the past with contemporary conveniences. Perfect for today’s busy lifestyles, the home is the perfect blend of past and present. Touches of the ever-popular Shingle Style – from the cedar lap siding to the pitched roof – imbue the home with all-American charm without sacrificing modern convenience.
Exterior highlights include stone detailing, multiple entries, transom windows and arched doorways. Inside, the home features a livable open floor plan as well as 10-foot ceilings. The kitchen, dining room and family room flow together, with a large fireplace and an inviting nearby deck. A children’s wing over the garage, a luxurious master suite and adaptable design elements give the floor plan the flexibility to adapt as a family’s needs change. “Right-size” rooms live large, but feel cozy. While the floor plan reflects a casual, family-friendly lifestyle, craftsmanship throughout includes interesting nooks and window seats, all hallmarks of the past.
The main level includes a kitchen with a timeless character and architectural flair. Designed to function as a modern gathering room reflecting the trend toward the kitchen serving as the heart of the home, it features raised panel, hand-finished cabinetry and hidden, state-of-the-art appliances. Form is as important as function, with a central square-shaped island serving as a both entertaining and workspace. Custom-designed features include a pull-out bookshelf for cookbooks as well as a pull-out table for extra seating. Other first-floor highlights include a dining area with a bay window, a welcoming hearth room with fireplace, a convenient office and a handy family mud room near the side entrance. A music room off the great room adds an elegant touch to this otherwise comfortable, casual home.
Upstairs, a large master suite and master bath ensures privacy. Three additional children’s bedrooms are located in a separate wing over the garage. The lower level features a large family room and adjacent home theater, a guest room and bath and a convenient wine and wet bar.
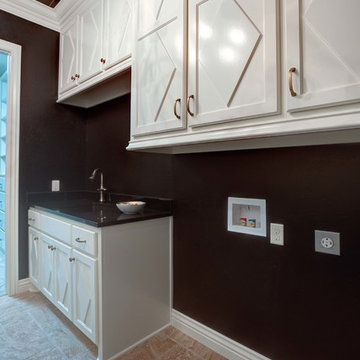
Feiler Photography
Idées déco pour une grande buanderie parallèle classique dédiée avec un placard à porte shaker, des portes de placard blanches, un plan de travail en surface solide, un mur noir, un sol en calcaire et des machines côte à côte.
Idées déco pour une grande buanderie parallèle classique dédiée avec un placard à porte shaker, des portes de placard blanches, un plan de travail en surface solide, un mur noir, un sol en calcaire et des machines côte à côte.

An open 2 story foyer also serves as a laundry space for a family of 5. Previously the machines were hidden behind bifold doors along with a utility sink. The new space is completely open to the foyer and the stackable machines are hidden behind flipper pocket doors so they can be tucked away when not in use. An extra deep countertop allow for plenty of space while folding and sorting laundry. A small deep sink offers opportunities for soaking the wash, as well as a makeshift wet bar during social events. Modern slab doors of solid Sapele with a natural stain showcases the inherent honey ribbons with matching vertical panels. Lift up doors and pull out towel racks provide plenty of useful storage in this newly invigorated space.
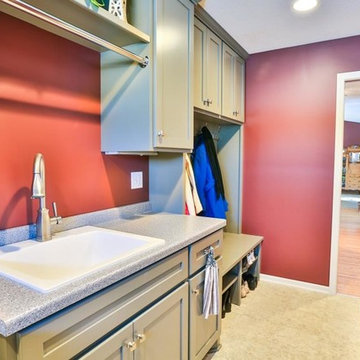
Mark Wingert
Exemple d'une buanderie parallèle chic multi-usage et de taille moyenne avec un évier posé, un placard à porte shaker, des portes de placard beiges, un plan de travail en granite, un mur rouge, un sol en carrelage de céramique et des machines côte à côte.
Exemple d'une buanderie parallèle chic multi-usage et de taille moyenne avec un évier posé, un placard à porte shaker, des portes de placard beiges, un plan de travail en granite, un mur rouge, un sol en carrelage de céramique et des machines côte à côte.
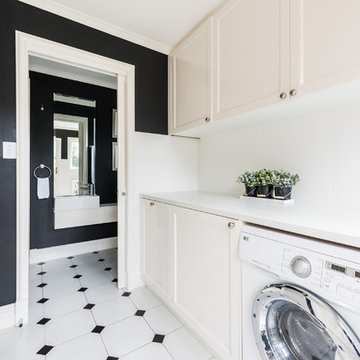
May Photography
Inspiration pour une buanderie linéaire design dédiée et de taille moyenne avec un placard à porte shaker, des portes de placard blanches, un plan de travail en quartz modifié, un mur noir, un sol en carrelage de céramique, des machines côte à côte, un sol multicolore et un plan de travail blanc.
Inspiration pour une buanderie linéaire design dédiée et de taille moyenne avec un placard à porte shaker, des portes de placard blanches, un plan de travail en quartz modifié, un mur noir, un sol en carrelage de céramique, des machines côte à côte, un sol multicolore et un plan de travail blanc.
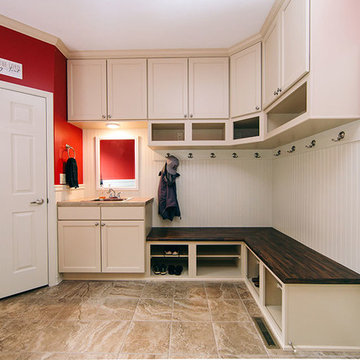
Not surprising, mudrooms are gaining in popularity, both for their practical and functional use. This busy Lafayette family was ready to build a mudroom of their own.
Riverside Construction helped them plan a mudroom layout that would work hard for the home. The design plan included combining three smaller rooms into one large, well-organized space. Several walls were knocked down and an old cabinet was removed, as well as an unused toilet.
As part of the remodel, a new upper bank of cabinets was installed along the wall, which included open shelving perfect for storing backpacks to tennis rackets. In addition, a custom wainscoting back wall was designed to hold several coat hooks. For shoe changing, Riverside Construction added a sturdy built-in bench seat and a lower bank of open shelves to store shoes. The existing bathroom sink was relocated to make room for a large closet.
To finish this mudroom/laundry room addition, the homeowners selected a fun pop of color for the walls and chose easy-to-clean, durable 13 x 13 tile flooring for high-trafficked areas.
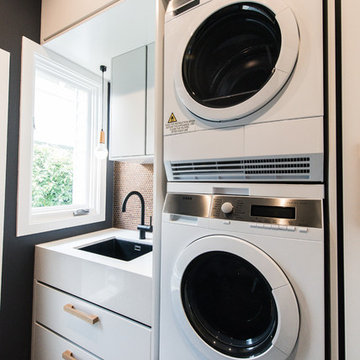
Cette photo montre une buanderie linéaire tendance dédiée et de taille moyenne avec un évier encastré, un placard à porte plane, des portes de placard blanches, un plan de travail en quartz modifié, un mur noir et des machines superposées.
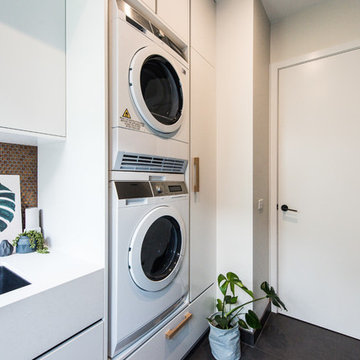
Exemple d'une buanderie linéaire tendance dédiée et de taille moyenne avec un évier encastré, un placard à porte plane, des portes de placard blanches, un plan de travail en quartz modifié, un mur noir et des machines superposées.
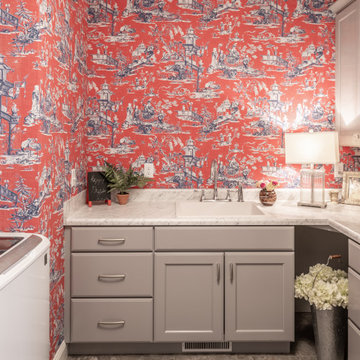
This laundry room designed by Curtis Lumber, Inc is proof that a laundry room can be beautiful and functional. The cabinetry is from the Merillat Classic line. Photos property of Curtis Lumber, Inc.
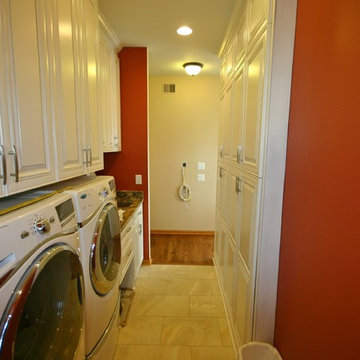
After
Idée de décoration pour une petite buanderie linéaire minimaliste multi-usage avec un évier encastré, un placard avec porte à panneau surélevé, des portes de placard blanches, un plan de travail en granite, une crédence beige, une crédence en carrelage de pierre, un sol en carrelage de porcelaine, un mur rouge et des machines côte à côte.
Idée de décoration pour une petite buanderie linéaire minimaliste multi-usage avec un évier encastré, un placard avec porte à panneau surélevé, des portes de placard blanches, un plan de travail en granite, une crédence beige, une crédence en carrelage de pierre, un sol en carrelage de porcelaine, un mur rouge et des machines côte à côte.
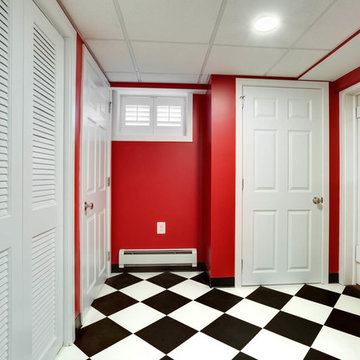
J. Larry Golfer Photography
Cette photo montre une petite buanderie parallèle chic dédiée avec un placard avec porte à panneau surélevé, des portes de placard blanches, un plan de travail en granite, un mur rouge, un sol en carrelage de céramique, des machines côte à côte et un sol blanc.
Cette photo montre une petite buanderie parallèle chic dédiée avec un placard avec porte à panneau surélevé, des portes de placard blanches, un plan de travail en granite, un mur rouge, un sol en carrelage de céramique, des machines côte à côte et un sol blanc.
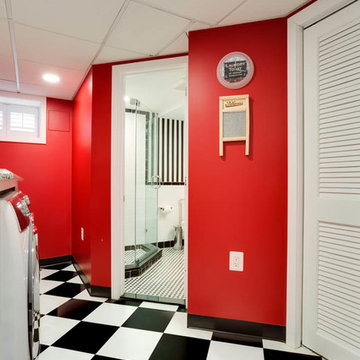
J. Larry Golfer Photography
Inspiration pour une petite buanderie parallèle traditionnelle dédiée avec un placard avec porte à panneau surélevé, des portes de placard blanches, un plan de travail en granite, un mur rouge, un sol en carrelage de céramique, des machines côte à côte et un sol blanc.
Inspiration pour une petite buanderie parallèle traditionnelle dédiée avec un placard avec porte à panneau surélevé, des portes de placard blanches, un plan de travail en granite, un mur rouge, un sol en carrelage de céramique, des machines côte à côte et un sol blanc.
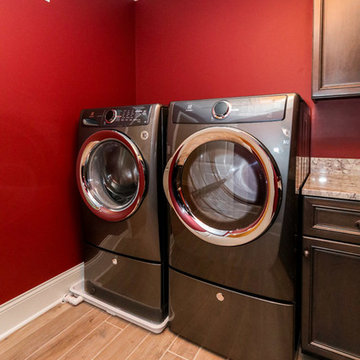
DJK Custom Homes
Aménagement d'une buanderie classique en bois foncé dédiée et de taille moyenne avec un évier encastré, un plan de travail en granite, un mur rouge, un sol en carrelage de céramique et des machines côte à côte.
Aménagement d'une buanderie classique en bois foncé dédiée et de taille moyenne avec un évier encastré, un plan de travail en granite, un mur rouge, un sol en carrelage de céramique et des machines côte à côte.
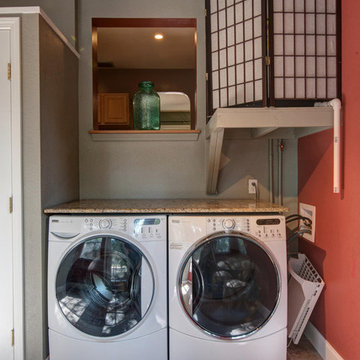
David Sibbitt
Cette image montre une très grande buanderie parallèle traditionnelle multi-usage avec un mur rouge et un sol en carrelage de porcelaine.
Cette image montre une très grande buanderie parallèle traditionnelle multi-usage avec un mur rouge et un sol en carrelage de porcelaine.
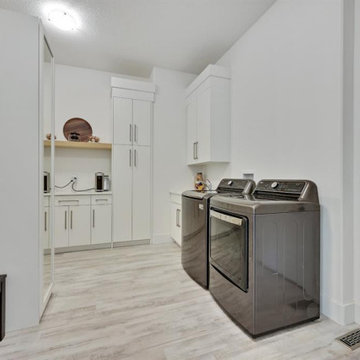
Cette image montre une grande buanderie traditionnelle multi-usage avec un évier encastré, un placard à porte plane, des portes de placard blanches, un plan de travail en quartz modifié, un mur rouge, parquet clair, des machines côte à côte et un plan de travail blanc.
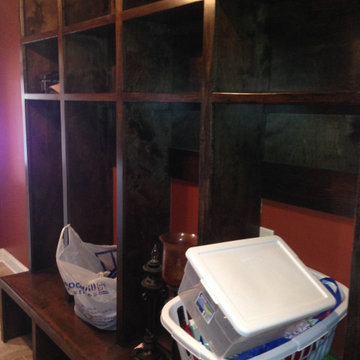
Locker's for the kids book sacs, shoes, jackets, etc.
Exemple d'une grande buanderie linéaire tendance en bois foncé multi-usage avec un évier utilitaire, un placard sans porte, un mur rouge et des machines côte à côte.
Exemple d'une grande buanderie linéaire tendance en bois foncé multi-usage avec un évier utilitaire, un placard sans porte, un mur rouge et des machines côte à côte.
Idées déco de buanderies avec un mur noir et un mur rouge
9