Idées déco de buanderies avec un mur rose et un mur violet
Trier par :
Budget
Trier par:Populaires du jour
161 - 180 sur 210 photos
1 sur 3
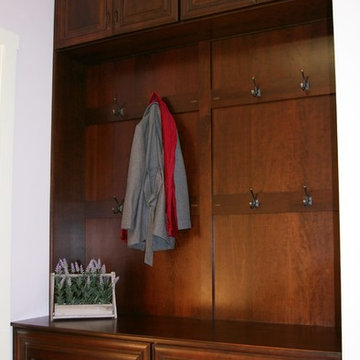
Robin Swarts
Idée de décoration pour une grande buanderie parallèle tradition en bois foncé dédiée avec un évier encastré, un placard avec porte à panneau surélevé, un plan de travail en granite, un mur violet, un sol en carrelage de porcelaine et des machines superposées.
Idée de décoration pour une grande buanderie parallèle tradition en bois foncé dédiée avec un évier encastré, un placard avec porte à panneau surélevé, un plan de travail en granite, un mur violet, un sol en carrelage de porcelaine et des machines superposées.
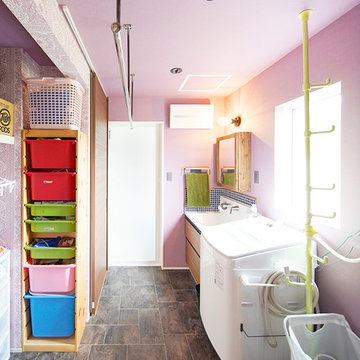
毎日使う場所だからこそ、好きなトーンでまとめて気分の上がる空間に。
Idées déco pour une buanderie industrielle avec un mur rose et un sol marron.
Idées déco pour une buanderie industrielle avec un mur rose et un sol marron.
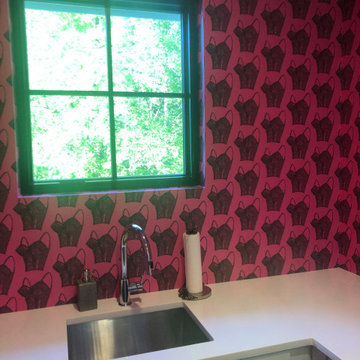
The wallpaper packs a punch with a delta faucet and elkay sink
Cette photo montre une grande buanderie tendance dédiée avec un évier encastré et un mur rose.
Cette photo montre une grande buanderie tendance dédiée avec un évier encastré et un mur rose.
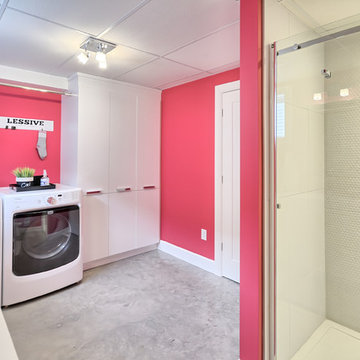
France Larose
Cette photo montre une buanderie linéaire tendance multi-usage et de taille moyenne avec un mur rose, sol en béton ciré et des machines côte à côte.
Cette photo montre une buanderie linéaire tendance multi-usage et de taille moyenne avec un mur rose, sol en béton ciré et des machines côte à côte.

Utility connecting to the kitchen with plum walls and ceiling, wooden worktop, belfast sink and copper accents. Mustard yellow gingham curtains hide the utilities.
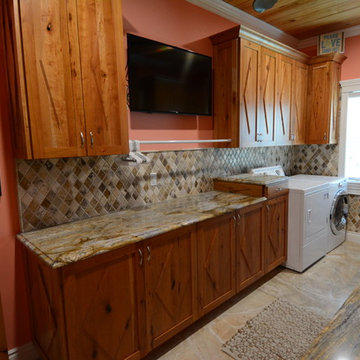
Cette image montre une buanderie parallèle marine en bois brun multi-usage et de taille moyenne avec un évier encastré, un placard à porte shaker, un plan de travail en granite, un mur rose, un sol en travertin et des machines côte à côte.

This 1960s home was in original condition and badly in need of some functional and cosmetic updates. We opened up the great room into an open concept space, converted the half bathroom downstairs into a full bath, and updated finishes all throughout with finishes that felt period-appropriate and reflective of the owner's Asian heritage.
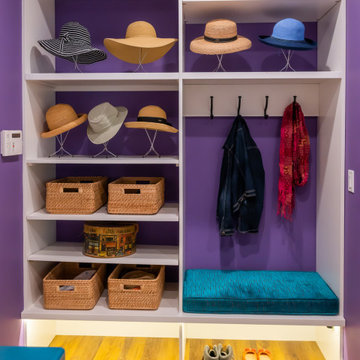
Incorporating bold colors and patterns, this project beautifully reflects our clients' dynamic personalities. Clean lines, modern elements, and abundant natural light enhance the home, resulting in a harmonious fusion of design and personality.
This laundry room is brought to life with vibrant violet accents, adding a touch of playfulness to the space. Despite its compact size, every inch is thoughtfully utilized, making it highly functional while maintaining its stylish appeal.
---
Project by Wiles Design Group. Their Cedar Rapids-based design studio serves the entire Midwest, including Iowa City, Dubuque, Davenport, and Waterloo, as well as North Missouri and St. Louis.
For more about Wiles Design Group, see here: https://wilesdesigngroup.com/
To learn more about this project, see here: https://wilesdesigngroup.com/cedar-rapids-modern-home-renovation
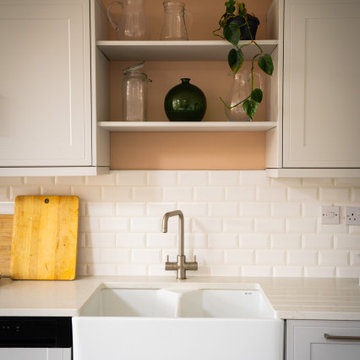
For this project the key feature was the beautiful forest green Aga range oven. The Aga was part of the property when the client moved in, the oven was moved into the new extension where the kitchen was to be situated and the design process went from here. Initially, a low budget kitchen was designed around the Aga, a few years later we were called back in to design the gorgeous existing open plan kitchen/dining/snug room we see today.
The deep green aga was complemented by a soft shade of pink on the walls, setting plaster by Farrow & Ball. This tide perfectly together with the existing limed oak floor. To emphasise the forest green of the aga, we added a matching deep green floor lamp and elegant velvet bar stools. From here we used a natural colour pallet so not to detract from the statement forest green pieces. We selected a classic shaker kitchen in Dove Grey by Howdens Kitchens, this continued through to the utility and cloakroom just off of the kitchen, with a handy ceiling mounted drying rack being fitted for ease of use. Finally a pale oak top table with pale grey painted legs was paired with the family’s existing white dining chairs to finish this kitchen/dining/living area.
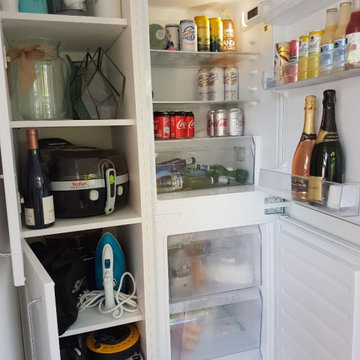
Aménagement d'une petite buanderie moderne avec un évier utilitaire, un placard à porte shaker, des portes de placard blanches, un plan de travail en stratifié, une crédence grise, un mur rose, un sol en linoléum, un sol noir et un plan de travail gris.
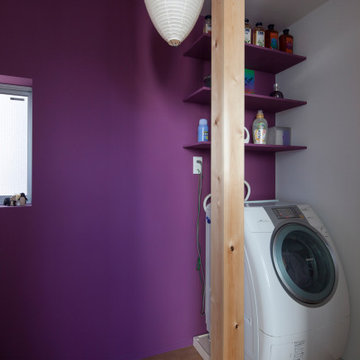
写真 | 堀 隆之
Exemple d'une petite buanderie moderne dédiée avec un placard sans porte, un mur violet, un sol en bois brun, un lave-linge séchant et un sol marron.
Exemple d'une petite buanderie moderne dédiée avec un placard sans porte, un mur violet, un sol en bois brun, un lave-linge séchant et un sol marron.
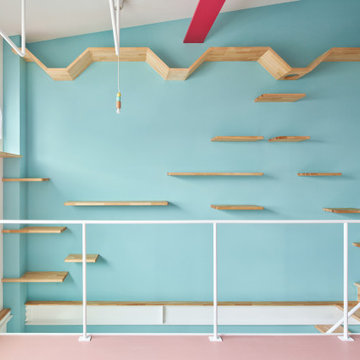
Exemple d'une petite buanderie tendance multi-usage avec un évier encastré, un placard avec porte à panneau encastré, des portes de placard blanches, un plan de travail en bois, un mur rose, un sol en linoléum, un lave-linge séchant, un sol rose, un plan de travail rose, un plafond voûté et du lambris de bois.
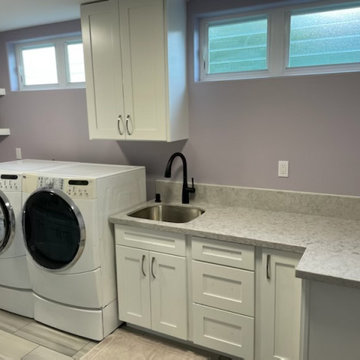
Room addition to add large laundry room.
Cette image montre une buanderie avec un évier 1 bac, un placard à porte shaker, des portes de placard blanches, un plan de travail en quartz, un mur violet, un sol en carrelage de céramique et des machines côte à côte.
Cette image montre une buanderie avec un évier 1 bac, un placard à porte shaker, des portes de placard blanches, un plan de travail en quartz, un mur violet, un sol en carrelage de céramique et des machines côte à côte.
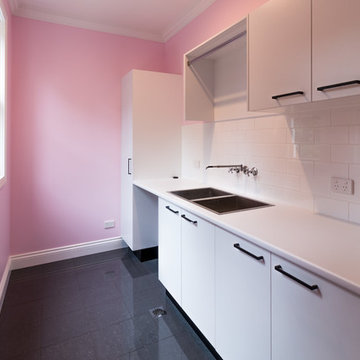
SwayPunc
Cette image montre une buanderie minimaliste avec un mur rose et un sol gris.
Cette image montre une buanderie minimaliste avec un mur rose et un sol gris.
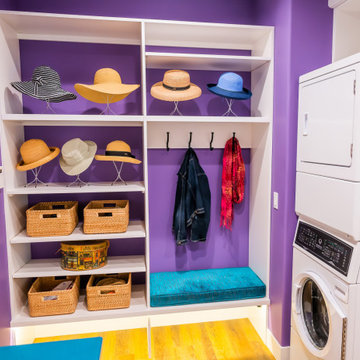
Incorporating bold colors and patterns, this project beautifully reflects our clients' dynamic personalities. Clean lines, modern elements, and abundant natural light enhance the home, resulting in a harmonious fusion of design and personality.
This laundry room is brought to life with vibrant violet accents, adding a touch of playfulness to the space. Despite its compact size, every inch is thoughtfully utilized, making it highly functional while maintaining its stylish appeal.
---
Project by Wiles Design Group. Their Cedar Rapids-based design studio serves the entire Midwest, including Iowa City, Dubuque, Davenport, and Waterloo, as well as North Missouri and St. Louis.
For more about Wiles Design Group, see here: https://wilesdesigngroup.com/
To learn more about this project, see here: https://wilesdesigngroup.com/cedar-rapids-modern-home-renovation

Idée de décoration pour une buanderie parallèle tradition en bois brun multi-usage et de taille moyenne avec un évier posé, un placard avec porte à panneau encastré, un plan de travail en granite, une crédence noire, une crédence en marbre, un mur violet, un sol en carrelage de céramique, des machines côte à côte, un sol beige, un plan de travail gris, un plafond en papier peint et du papier peint.
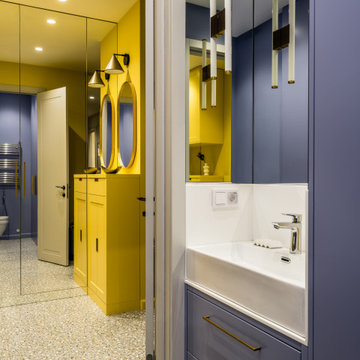
Гостевой санузел включает в себя так же зону постирочной. Так же в этом помещении мы сделали удобные вместительные встроенные шкафы для хранения хозяйственных предметов, таких как моющие средства, пылесос, стремянка, гладильная доска и т.д.
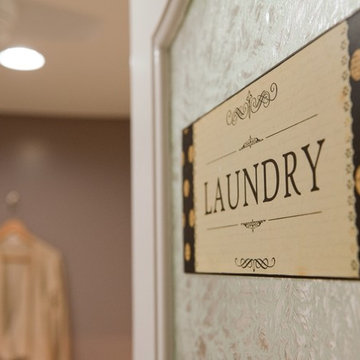
Idées déco pour une grande buanderie classique en U dédiée avec un évier encastré, un placard à porte affleurante, des portes de placard blanches, un plan de travail en quartz modifié, un mur violet, un sol en carrelage de porcelaine et des machines côte à côte.
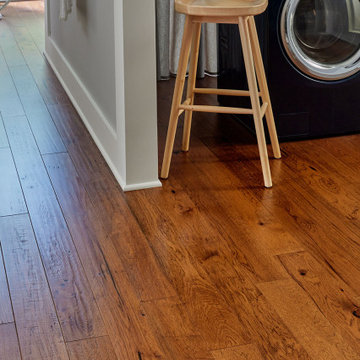
Cette photo montre une buanderie nature avec un mur rose, un sol en bois brun et un sol marron.
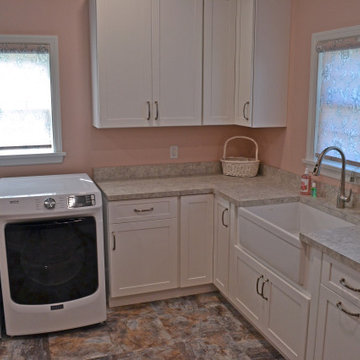
Custom Graber LightWeaves Roller Shade | Renaissance Blushed Paradise | Cordless | Small Cassette Valance
Exemple d'une grande buanderie chic en L dédiée avec un évier de ferme, un placard à porte shaker, des portes de placard blanches, un plan de travail en stratifié, un mur rose, un sol en carrelage de céramique, des machines côte à côte, un sol multicolore et un plan de travail rose.
Exemple d'une grande buanderie chic en L dédiée avec un évier de ferme, un placard à porte shaker, des portes de placard blanches, un plan de travail en stratifié, un mur rose, un sol en carrelage de céramique, des machines côte à côte, un sol multicolore et un plan de travail rose.
Idées déco de buanderies avec un mur rose et un mur violet
9