Idées déco de buanderies avec un mur rouge et un mur blanc
Trier par :
Budget
Trier par:Populaires du jour
161 - 180 sur 12 417 photos
1 sur 3
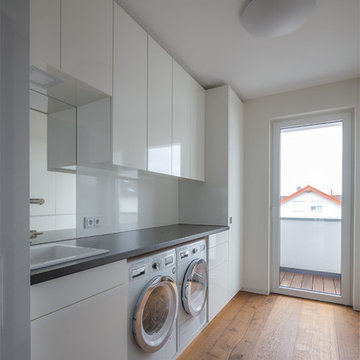
Ein durchdachter Hauswirtschaftsraum bietet Platz für alle erforderlichen Gerätschaften und genügend Stauraum.
Korr GmbH - Tischlerei
Idée de décoration pour une buanderie minimaliste avec des portes de placard blanches, un mur blanc et parquet peint.
Idée de décoration pour une buanderie minimaliste avec des portes de placard blanches, un mur blanc et parquet peint.
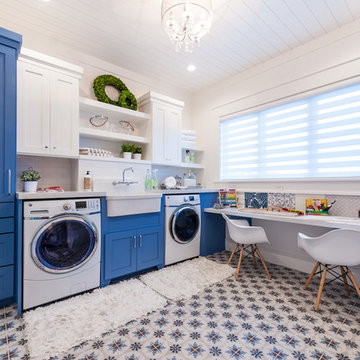
Exemple d'une buanderie chic de taille moyenne et multi-usage avec un évier de ferme, un placard à porte shaker, des portes de placard bleues, un plan de travail en quartz modifié, un sol en carrelage de céramique, des machines côte à côte, un mur blanc et un sol multicolore.
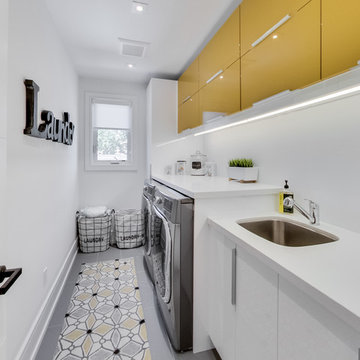
Aménagement d'une buanderie linéaire contemporaine avec un évier encastré, un placard à porte plane, des portes de placard jaunes, un mur blanc, des machines côte à côte et un plan de travail blanc.
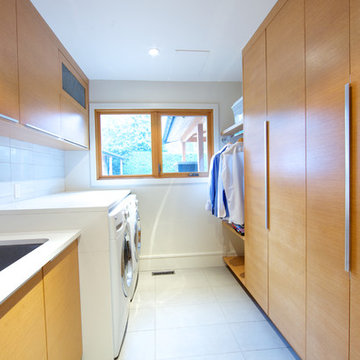
This laundry room has it all! Ample cabinet storage space, side by side washer and dryer, laundry sink, and closet space to hang freshly washed or ironed clothes.
Design: One SEED Architecture + Interiors Photo Credit: Brice Ferre

Moehl Millwork provided cabinetry made by Waypoint Living Spaces for this hidden laundry room. The cabinets are stained the color chocolate on cherry. The door series is 630.

Idées déco pour une très grande buanderie classique en U dédiée avec un placard à porte shaker, des portes de placard blanches, un plan de travail en surface solide, un mur blanc, parquet foncé, des machines côte à côte et un sol marron.
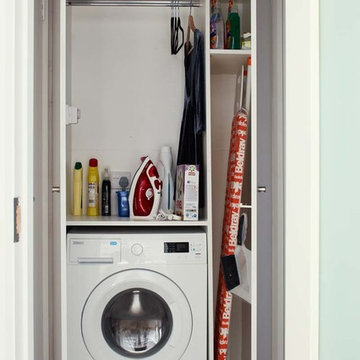
Laundry cupboard 90cm wide x 60cm deep created by "borrowing" space from bathroom. A worktop over the washing machine is a place for plies of ironing while garments for airing can by hing on the rail placed 120cm above the worktop. A tall slot to one side forms a home for the irnining board and cleaning products.
Philip Lauterbach

Damian James Bramley, DJB Photography
Cette photo montre une grande buanderie chic en L avec un évier de ferme, un sol en calcaire, un placard à porte shaker, des portes de placard grises, un mur blanc, des machines dissimulées et un plan de travail gris.
Cette photo montre une grande buanderie chic en L avec un évier de ferme, un sol en calcaire, un placard à porte shaker, des portes de placard grises, un mur blanc, des machines dissimulées et un plan de travail gris.

Richard Froze
Réalisation d'une grande buanderie parallèle vintage en bois brun multi-usage avec un évier encastré, un placard à porte plane, un plan de travail en quartz modifié, un mur blanc, un sol en carrelage de céramique et des machines côte à côte.
Réalisation d'une grande buanderie parallèle vintage en bois brun multi-usage avec un évier encastré, un placard à porte plane, un plan de travail en quartz modifié, un mur blanc, un sol en carrelage de céramique et des machines côte à côte.
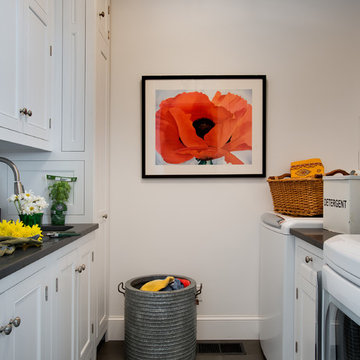
Rob Karosis
Cette photo montre une buanderie nature avec un plan de travail en stéatite, des portes de placard blanches, un mur blanc, un sol en ardoise et un sol gris.
Cette photo montre une buanderie nature avec un plan de travail en stéatite, des portes de placard blanches, un mur blanc, un sol en ardoise et un sol gris.
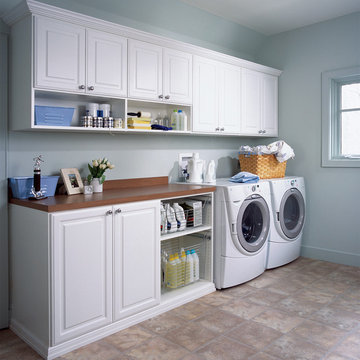
transFORM’s custom laundry room includes a sufficient amount of storage space so the room doesn’t feel cramped or cluttered. Designed in a white melamine, this unit features a combination of raised panel cabinetry and crown molding to hide supplies. Included within the design is a tall and slim utility cabinet equipped with a generous amount of shelving to store your everyday household items. This efficient layout places everything you need within reach. The area also includes a chrome valet rod for hanging or drip drying and a wide 1½ inch mica counter top, perfect for folding or ironing. Water-resistant mica counter tops offer high impact resistance, superior durability, and easy-to-clean convenience. Chrome pull-out baskets are designed to hold frequently used items like laundry detergents, fabric softeners and dryer sheets. Baskets also come in handy when separating your light from dark and clean from dirty clothes. With plenty of elbowroom and workspace, you feel relaxed and energized as you get to work.

Design & Build Team: Anchor Builders,
Photographer: Andrea Rugg Photography
Inspiration pour une buanderie linéaire traditionnelle dédiée et de taille moyenne avec un évier posé, des portes de placard noires, un plan de travail en stratifié, un mur blanc, un sol en carrelage de porcelaine, des machines côte à côte et un placard à porte shaker.
Inspiration pour une buanderie linéaire traditionnelle dédiée et de taille moyenne avec un évier posé, des portes de placard noires, un plan de travail en stratifié, un mur blanc, un sol en carrelage de porcelaine, des machines côte à côte et un placard à porte shaker.

Idée de décoration pour une petite buanderie linéaire minimaliste dédiée avec un évier 1 bac, un placard à porte shaker, des portes de placard blanches, plan de travail en marbre, une crédence verte, une crédence en carrelage métro, un mur blanc, un sol en bois brun, des machines superposées, un sol marron et un plan de travail blanc.

This new home was built on an old lot in Dallas, TX in the Preston Hollow neighborhood. The new home is a little over 5,600 sq.ft. and features an expansive great room and a professional chef’s kitchen. This 100% brick exterior home was built with full-foam encapsulation for maximum energy performance. There is an immaculate courtyard enclosed by a 9' brick wall keeping their spool (spa/pool) private. Electric infrared radiant patio heaters and patio fans and of course a fireplace keep the courtyard comfortable no matter what time of year. A custom king and a half bed was built with steps at the end of the bed, making it easy for their dog Roxy, to get up on the bed. There are electrical outlets in the back of the bathroom drawers and a TV mounted on the wall behind the tub for convenience. The bathroom also has a steam shower with a digital thermostatic valve. The kitchen has two of everything, as it should, being a commercial chef's kitchen! The stainless vent hood, flanked by floating wooden shelves, draws your eyes to the center of this immaculate kitchen full of Bluestar Commercial appliances. There is also a wall oven with a warming drawer, a brick pizza oven, and an indoor churrasco grill. There are two refrigerators, one on either end of the expansive kitchen wall, making everything convenient. There are two islands; one with casual dining bar stools, as well as a built-in dining table and another for prepping food. At the top of the stairs is a good size landing for storage and family photos. There are two bedrooms, each with its own bathroom, as well as a movie room. What makes this home so special is the Casita! It has its own entrance off the common breezeway to the main house and courtyard. There is a full kitchen, a living area, an ADA compliant full bath, and a comfortable king bedroom. It’s perfect for friends staying the weekend or in-laws staying for a month.

Photography by Buff Strickland
Idée de décoration pour une buanderie méditerranéenne en U multi-usage avec un évier encastré, un placard à porte shaker, des portes de placard blanches, un mur blanc, un sol en carrelage de céramique, un sol beige et un plan de travail blanc.
Idée de décoration pour une buanderie méditerranéenne en U multi-usage avec un évier encastré, un placard à porte shaker, des portes de placard blanches, un mur blanc, un sol en carrelage de céramique, un sol beige et un plan de travail blanc.

This home is full of clean lines, soft whites and grey, & lots of built-in pieces. Large entry area with message center, dual closets, custom bench with hooks and cubbies to keep organized. Living room fireplace with shiplap, custom mantel and cabinets, and white brick.

Paint by Sherwin Williams
Body Color - Agreeable Gray - SW 7029
Trim Color - Dover White - SW 6385
Media Room Wall Color - Accessible Beige - SW 7036
Interior Stone by Eldorado Stone
Stone Product Stacked Stone in Nantucket
Gas Fireplace by Heat & Glo
Flooring & Tile by Macadam Floor & Design
Tile Floor by Z-Collection
Tile Product Textile in Ivory 8.5" Hexagon
Tile Countertops by Surface Art Inc
Tile Product Venetian Architectural Collection - A La Mode in Honed Brown
Countertop Backsplash by Tierra Sol
Tile Product - Driftwood in Muretto Brown
Sinks by Decolav
Sink Faucet by Delta Faucet
Slab Countertops by Wall to Wall Stone Corp
Quartz Product True North Tropical White
Windows by Milgard Windows & Doors
Window Product Style Line® Series
Window Supplier Troyco - Window & Door
Window Treatments by Budget Blinds
Lighting by Destination Lighting
Fixtures by Crystorama Lighting
Interior Design by Creative Interiors & Design
Custom Cabinetry & Storage by Northwood Cabinets
Customized & Built by Cascade West Development
Photography by ExposioHDR Portland
Original Plans by Alan Mascord Design Associates

Idées déco pour une buanderie classique multi-usage avec un évier de ferme, un placard à porte shaker, des portes de placards vertess, un plan de travail en quartz, un mur blanc, un sol en carrelage de céramique, des machines côte à côte, un sol noir, un plan de travail blanc et du lambris.

MODERN CHARM
Custom designed and manufactured laundry & mudroom with the following features:
Grey matt polyurethane finish
Shadowline profile (no handles)
20mm thick stone benchtop (Ceasarstone 'Snow)
White vertical kit Kat tiled splashback
Feature 55mm thick lamiwood floating shelf
Matt black handing rod
2 x In built laundry hampers
1 x Fold out ironing board
Laundry chute
2 x Pull out solid bases under washer / dryer stack to hold washing basket
Tall roll out drawers for larger cleaning product bottles Feature vertical slat panelling
6 x Roll-out shoe drawers
6 x Matt black coat hooks
Blum hardware

Home renovation and extension.
Idée de décoration pour une petite buanderie parallèle bohème dédiée avec un évier encastré, un placard à porte plane, des portes de placards vertess, un plan de travail en quartz modifié, une crédence grise, une crédence en céramique, un mur blanc, un sol en carrelage de céramique, un sol gris et un plan de travail blanc.
Idée de décoration pour une petite buanderie parallèle bohème dédiée avec un évier encastré, un placard à porte plane, des portes de placards vertess, un plan de travail en quartz modifié, une crédence grise, une crédence en céramique, un mur blanc, un sol en carrelage de céramique, un sol gris et un plan de travail blanc.
Idées déco de buanderies avec un mur rouge et un mur blanc
9