Idées déco de buanderies avec un mur vert et un mur multicolore
Trier par :
Budget
Trier par:Populaires du jour
141 - 160 sur 1 557 photos
1 sur 3
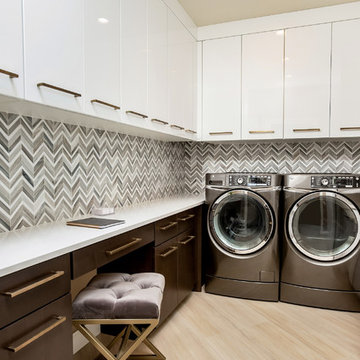
Fort Lauderdale
Cette photo montre une grande buanderie tendance en U dédiée avec un placard à porte plane, des portes de placard blanches, un plan de travail en quartz modifié, un mur multicolore, parquet clair, des machines côte à côte, un sol beige et un plan de travail blanc.
Cette photo montre une grande buanderie tendance en U dédiée avec un placard à porte plane, des portes de placard blanches, un plan de travail en quartz modifié, un mur multicolore, parquet clair, des machines côte à côte, un sol beige et un plan de travail blanc.

Builder: Homes by True North
Interior Designer: L. Rose Interiors
Photographer: M-Buck Studio
This charming house wraps all of the conveniences of a modern, open concept floor plan inside of a wonderfully detailed modern farmhouse exterior. The front elevation sets the tone with its distinctive twin gable roofline and hipped main level roofline. Large forward facing windows are sheltered by a deep and inviting front porch, which is further detailed by its use of square columns, rafter tails, and old world copper lighting.
Inside the foyer, all of the public spaces for entertaining guests are within eyesight. At the heart of this home is a living room bursting with traditional moldings, columns, and tiled fireplace surround. Opposite and on axis with the custom fireplace, is an expansive open concept kitchen with an island that comfortably seats four. During the spring and summer months, the entertainment capacity of the living room can be expanded out onto the rear patio featuring stone pavers, stone fireplace, and retractable screens for added convenience.
When the day is done, and it’s time to rest, this home provides four separate sleeping quarters. Three of them can be found upstairs, including an office that can easily be converted into an extra bedroom. The master suite is tucked away in its own private wing off the main level stair hall. Lastly, more entertainment space is provided in the form of a lower level complete with a theatre room and exercise space.
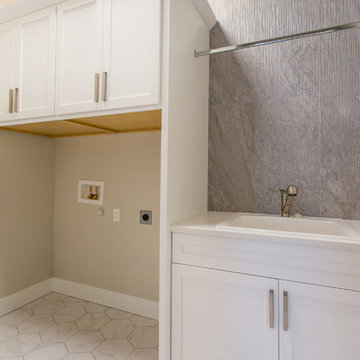
Réalisation d'une buanderie linéaire dédiée et de taille moyenne avec un évier encastré, un placard à porte shaker, des portes de placard blanches, un plan de travail en quartz modifié, un mur vert, un sol en marbre, des machines superposées, un sol blanc et un plan de travail blanc.

Whonsetler Photography
Cette photo montre une buanderie parallèle chic dédiée et de taille moyenne avec un évier posé, un placard à porte shaker, des portes de placards vertess, un plan de travail en bois, un mur vert, un sol en marbre, des machines côte à côte et un sol blanc.
Cette photo montre une buanderie parallèle chic dédiée et de taille moyenne avec un évier posé, un placard à porte shaker, des portes de placards vertess, un plan de travail en bois, un mur vert, un sol en marbre, des machines côte à côte et un sol blanc.
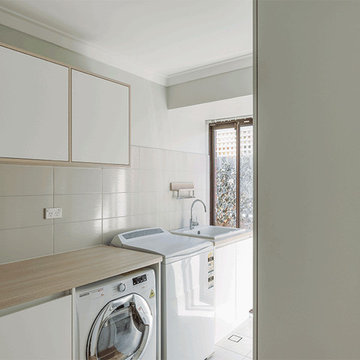
Pam and Brian's laundry (2/3) The Brief - to create a more user friendly space, increase storage and upgrade the finishes.
Idée de décoration pour une buanderie design en L dédiée et de taille moyenne avec un évier encastré, un placard à porte plane, des portes de placard blanches, un plan de travail en stratifié, un mur vert, un sol en carrelage de céramique, des machines superposées et un sol blanc.
Idée de décoration pour une buanderie design en L dédiée et de taille moyenne avec un évier encastré, un placard à porte plane, des portes de placard blanches, un plan de travail en stratifié, un mur vert, un sol en carrelage de céramique, des machines superposées et un sol blanc.

Exemple d'une buanderie parallèle chic multi-usage et de taille moyenne avec un évier de ferme, un placard avec porte à panneau encastré, des portes de placard marrons, un mur vert, un sol en carrelage de céramique, des machines dissimulées, un sol marron et un plan de travail gris.
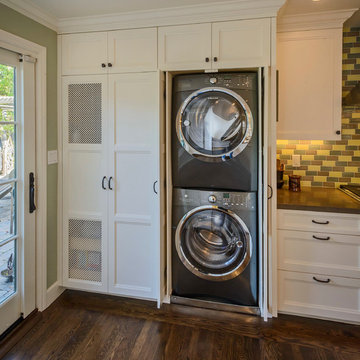
Washer, dryer, and drying rack with custom vent grills and retractable cabinet doors.
Cette image montre une buanderie minimaliste en U multi-usage avec un évier encastré, un placard à porte shaker, des portes de placard blanches, un plan de travail en quartz modifié, un sol en bois brun, des machines superposées et un mur vert.
Cette image montre une buanderie minimaliste en U multi-usage avec un évier encastré, un placard à porte shaker, des portes de placard blanches, un plan de travail en quartz modifié, un sol en bois brun, des machines superposées et un mur vert.

David Merrick
Réalisation d'une buanderie bohème en L et bois brun multi-usage et de taille moyenne avec un évier de ferme, un placard sans porte, un plan de travail en bois, un mur vert, sol en béton ciré et des machines côte à côte.
Réalisation d'une buanderie bohème en L et bois brun multi-usage et de taille moyenne avec un évier de ferme, un placard sans porte, un plan de travail en bois, un mur vert, sol en béton ciré et des machines côte à côte.

Aménagement d'une buanderie parallèle classique dédiée et de taille moyenne avec un évier 1 bac, un placard à porte shaker, des portes de placards vertess, un plan de travail en quartz, un mur vert, un sol en carrelage de porcelaine, des machines côte à côte, un sol gris, un plan de travail blanc et du lambris de bois.

Butler's Pantry between kitchen and dining room doubles as a Laundry room. Laundry machines are hidden behind doors. Leslie Schwartz Photography
Cette photo montre une petite buanderie linéaire chic multi-usage avec un évier 1 bac, un placard à porte affleurante, des portes de placard blanches, un plan de travail en stéatite, un mur vert, un sol en bois brun, des machines dissimulées et plan de travail noir.
Cette photo montre une petite buanderie linéaire chic multi-usage avec un évier 1 bac, un placard à porte affleurante, des portes de placard blanches, un plan de travail en stéatite, un mur vert, un sol en bois brun, des machines dissimulées et plan de travail noir.
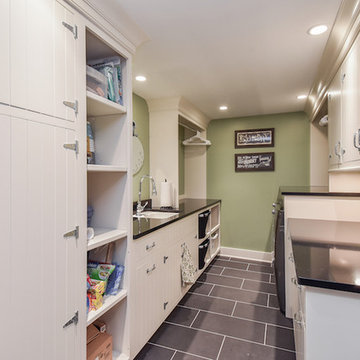
Portraits of Home
Idées déco pour une grande buanderie parallèle craftsman dédiée avec un évier encastré, un placard à porte affleurante, des portes de placard beiges, un plan de travail en quartz modifié, un mur vert, un sol en carrelage de céramique et des machines côte à côte.
Idées déco pour une grande buanderie parallèle craftsman dédiée avec un évier encastré, un placard à porte affleurante, des portes de placard beiges, un plan de travail en quartz modifié, un mur vert, un sol en carrelage de céramique et des machines côte à côte.
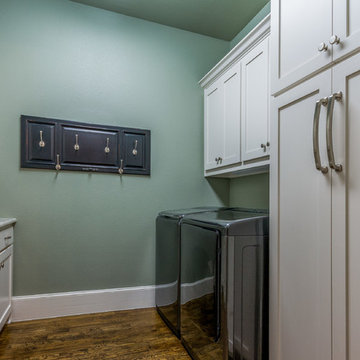
Inspiration pour une grande buanderie parallèle traditionnelle dédiée avec un placard à porte shaker, des portes de placard blanches, un mur vert, parquet foncé et des machines côte à côte.
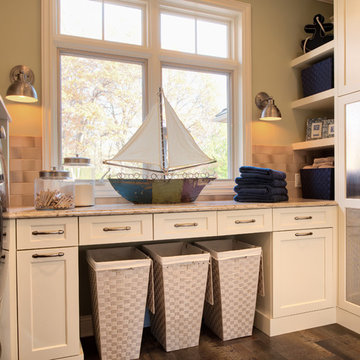
Photography: Scott Amundson Photography, LLC | Design: Mingle
Réalisation d'une buanderie marine dédiée avec des portes de placard blanches, un mur vert, des machines côte à côte, un placard à porte shaker et parquet foncé.
Réalisation d'une buanderie marine dédiée avec des portes de placard blanches, un mur vert, des machines côte à côte, un placard à porte shaker et parquet foncé.
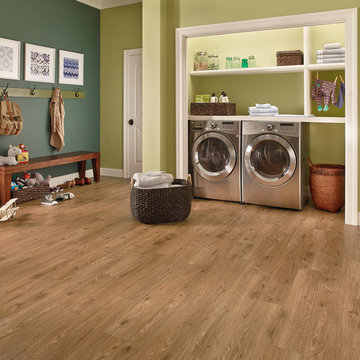
Inspiration pour une petite buanderie linéaire traditionnelle multi-usage avec un placard sans porte, des portes de placard blanches, un plan de travail en bois, un mur vert, parquet clair et des machines côte à côte.

Lidesign
Cette photo montre une petite buanderie linéaire scandinave multi-usage avec un évier posé, un placard à porte plane, des portes de placard blanches, un plan de travail en stratifié, une crédence beige, une crédence en carreau de porcelaine, un mur vert, un sol en carrelage de porcelaine, des machines côte à côte, un sol beige, un plan de travail blanc et un plafond décaissé.
Cette photo montre une petite buanderie linéaire scandinave multi-usage avec un évier posé, un placard à porte plane, des portes de placard blanches, un plan de travail en stratifié, une crédence beige, une crédence en carreau de porcelaine, un mur vert, un sol en carrelage de porcelaine, des machines côte à côte, un sol beige, un plan de travail blanc et un plafond décaissé.
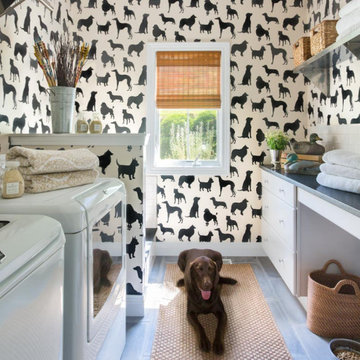
Exemple d'une buanderie parallèle chic dédiée avec un placard à porte plane, des portes de placard blanches, un plan de travail en quartz modifié, un mur multicolore, un sol en carrelage de porcelaine, des machines côte à côte et un plan de travail gris.

Who said a Laundry Room had to be dull and boring? This colorful laundry room is loaded with storage both in its custom cabinetry and also in its 3 large closets for winter/spring clothing. The black and white 20x20 floor tile gives a nod to retro and is topped off with apple green walls and an organic free-form backsplash tile! This room serves as a doggy mud-room, eating center and luxury doggy bathing spa area as well. The organic wall tile was designed for visual interest as well as for function. The tall and wide backsplash provides wall protection behind the doggy bathing station. The bath center is equipped with a multifunction hand-held faucet with a metal hose for ease while giving the dogs a bath. The shelf underneath the sink is a pull-out doggy eating station and the food is located in a pull-out trash bin.
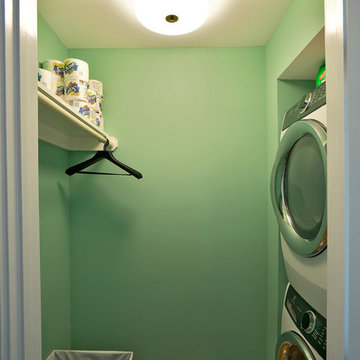
Ken Wyner Photography
Idée de décoration pour une petite buanderie tradition avec un placard, un mur vert, un sol en bois brun, des machines superposées et un sol marron.
Idée de décoration pour une petite buanderie tradition avec un placard, un mur vert, un sol en bois brun, des machines superposées et un sol marron.
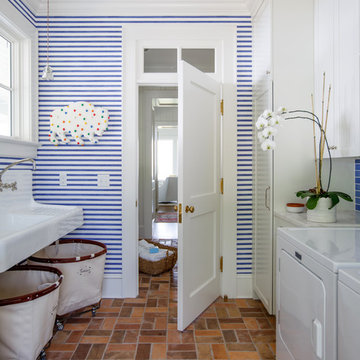
Jessie Preza
Exemple d'une buanderie parallèle chic dédiée avec un placard à porte shaker, des portes de placard blanches, un mur multicolore, des machines côte à côte, un sol multicolore, un plan de travail en granite, un évier de ferme, un sol en brique et un plan de travail blanc.
Exemple d'une buanderie parallèle chic dédiée avec un placard à porte shaker, des portes de placard blanches, un mur multicolore, des machines côte à côte, un sol multicolore, un plan de travail en granite, un évier de ferme, un sol en brique et un plan de travail blanc.

This bathroom was a must for the homeowners of this 100 year old home. Having only 1 bathroom in the entire home and a growing family, things were getting a little tight.
This bathroom was part of a basement renovation which ended up giving the homeowners 14” worth of extra headroom. The concrete slab is sitting on 2” of XPS. This keeps the heat from the heated floor in the bathroom instead of heating the ground and it’s covered with hand painted cement tiles. Sleek wall tiles keep everything clean looking and the niche gives you the storage you need in the shower.
Custom cabinetry was fabricated and the cabinet in the wall beside the tub has a removal back in order to access the sewage pump under the stairs if ever needed. The main trunk for the high efficiency furnace also had to run over the bathtub which lead to more creative thinking. A custom box was created inside the duct work in order to allow room for an LED potlight.
The seat to the toilet has a built in child seat for all the little ones who use this bathroom, the baseboard is a custom 3 piece baseboard to match the existing and the door knob was sourced to keep the classic transitional look as well. Needless to say, creativity and finesse was a must to bring this bathroom to reality.
Although this bathroom did not come easy, it was worth every minute and a complete success in the eyes of our team and the homeowners. An outstanding team effort.
Leon T. Switzer/Front Page Media Group
Idées déco de buanderies avec un mur vert et un mur multicolore
8