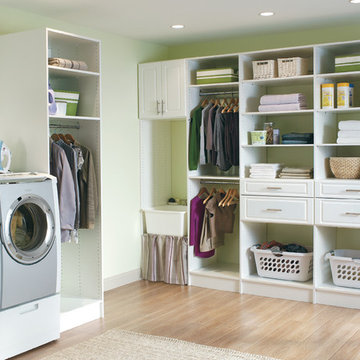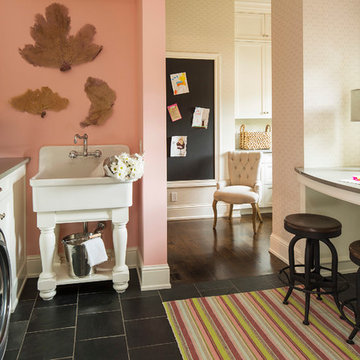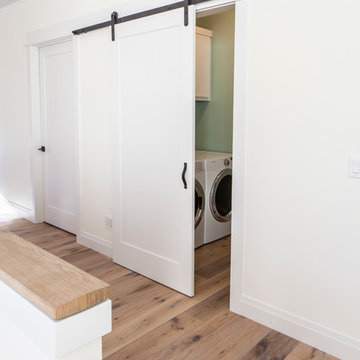Idées déco de buanderies avec un mur vert et un mur rose
Trier par :
Budget
Trier par:Populaires du jour
121 - 140 sur 1 098 photos
1 sur 3

Cette photo montre une petite buanderie moderne avec un évier utilitaire, un placard à porte shaker, des portes de placard blanches, un plan de travail en stratifié, une crédence grise, un mur rose, un sol en linoléum, un sol noir et un plan de travail gris.

Pillar Homes Spring Preview 2020 - Spacecrafting Photography
Inspiration pour une buanderie traditionnelle en L dédiée et de taille moyenne avec un évier posé, des portes de placard blanches, un mur vert, un sol en carrelage de céramique, des machines côte à côte, un sol beige, un placard à porte shaker, un plan de travail blanc et du papier peint.
Inspiration pour une buanderie traditionnelle en L dédiée et de taille moyenne avec un évier posé, des portes de placard blanches, un mur vert, un sol en carrelage de céramique, des machines côte à côte, un sol beige, un placard à porte shaker, un plan de travail blanc et du papier peint.

Réalisation d'une buanderie marine en U dédiée et de taille moyenne avec un évier de ferme, un placard à porte affleurante, des portes de placard blanches, un plan de travail en quartz, un mur vert, un sol en carrelage de porcelaine, des machines côte à côte et un plan de travail blanc.

The Homeowner custom cut/finished a butcher block top (at the same thickness (1") of the granite counter-top), to be placed on the farm sink which increased the amount of available space to fold laundry, etc.
Note: the faucet merely swings out of the way.
2nd note: a square butcher block of the proper desired length and width and thickness can be purchased online, and then finished (round the corners to proper radius of Farm Sink corners, finish with several coats of clear coat polyurethane), as the homeowner did.
Photo taken by homeowner.

Aménagement d'une buanderie contemporaine en L et bois brun de taille moyenne avec un placard à porte plane, un mur vert, parquet clair et des machines côte à côte.

Cette image montre une buanderie minimaliste en U multi-usage et de taille moyenne avec un placard à porte affleurante, des portes de placard blanches, plan de travail en marbre, un mur rose, parquet clair, des machines superposées, un sol multicolore et un plan de travail beige.

Check out the laundry details as well. The beloved house cats claimed the entire corner of cabinetry for the ultimate maze (and clever litter box concealment).

A high performance and sustainable mountain home. We fit a lot of function into a relatively small space when renovating the Entry/Mudroom and Laundry area.

Exemple d'une très grande buanderie rétro en U multi-usage avec un évier posé, un placard à porte plane, des portes de placard grises, un plan de travail en stratifié, un mur rose, sol en béton ciré, des machines côte à côte, un sol multicolore et un plan de travail multicolore.

Jerry@proview.com
Réalisation d'une buanderie méditerranéenne avec un placard, un placard à porte shaker, des portes de placard blanches, plan de travail carrelé, un mur vert, tomettes au sol, des machines superposées et un sol orange.
Réalisation d'une buanderie méditerranéenne avec un placard, un placard à porte shaker, des portes de placard blanches, plan de travail carrelé, un mur vert, tomettes au sol, des machines superposées et un sol orange.

Cette image montre une buanderie traditionnelle en L de taille moyenne avec un placard sans porte, des portes de placard blanches, un plan de travail en surface solide, un mur vert, parquet foncé et des machines côte à côte.

This laundry room was tight and non-functional. The door opened in and was quickly replaced with a pocket door. Space was taken from the attic behind this space to create the niche for the laundry sorter and a countertop for folding.
The tree wallpaper is Thibaut T35110 Russell Square in Green.
The countertop is Silestone by Cosentino - Yukon Leather.
The overhead light is from Shades of Light.
The green geometric indoor/outdoor rug is from Loloi Rugs.
The laundry sorter is from The Container Store.

Maryland Photography, Inc.
Cette image montre une grande buanderie linéaire rustique dédiée avec un évier de ferme, un plan de travail en granite, un mur vert, un sol en carrelage de céramique, des machines côte à côte, des portes de placard jaunes, un plan de travail gris et un placard à porte affleurante.
Cette image montre une grande buanderie linéaire rustique dédiée avec un évier de ferme, un plan de travail en granite, un mur vert, un sol en carrelage de céramique, des machines côte à côte, des portes de placard jaunes, un plan de travail gris et un placard à porte affleurante.

Martha O'Hara Interiors, Interior Design | L. Cramer Builders + Remodelers, Builder | Troy Thies, Photography | Shannon Gale, Photo Styling
Please Note: All “related,” “similar,” and “sponsored” products tagged or listed by Houzz are not actual products pictured. They have not been approved by Martha O’Hara Interiors nor any of the professionals credited. For information about our work, please contact design@oharainteriors.com.

This spacious laundry room off the kitchen with black soapstone countertops and white bead board paneling also serves as a mudroom.
Inspiration pour une grande buanderie traditionnelle en bois brun multi-usage avec un mur vert, un sol beige, un évier encastré, un placard avec porte à panneau encastré, un plan de travail en stéatite, un sol en calcaire, des machines côte à côte et plan de travail noir.
Inspiration pour une grande buanderie traditionnelle en bois brun multi-usage avec un mur vert, un sol beige, un évier encastré, un placard avec porte à panneau encastré, un plan de travail en stéatite, un sol en calcaire, des machines côte à côte et plan de travail noir.

Exemple d'une buanderie linéaire chic dédiée et de taille moyenne avec un évier de ferme, un placard avec porte à panneau encastré, des portes de placard blanches, un plan de travail en quartz modifié, un mur vert, un sol en vinyl, des machines côte à côte, un sol multicolore et un plan de travail blanc.

Even small spaces can have big doses of pattern and color. This laundry room is adorned with a pink and gold striped Osborne and Little wallpaper. The bright pink and white patterned flooring coordinates with the wallpaper colors without fighting the pattern. The bright white cabinets and wood countertops lets the patterns and color shine.
Photography: Vivian Johnson

Cette image montre une buanderie linéaire minimaliste de taille moyenne avec un placard, un placard à porte shaker, des portes de placard blanches, un mur vert, parquet clair et des machines côte à côte.

Laundry
Idée de décoration pour une petite buanderie linéaire minimaliste dédiée avec un évier posé, un placard à porte plane, plan de travail carrelé, une crédence blanche, une crédence en céramique, un mur rose, sol en béton ciré, un sol rose et un plan de travail blanc.
Idée de décoration pour une petite buanderie linéaire minimaliste dédiée avec un évier posé, un placard à porte plane, plan de travail carrelé, une crédence blanche, une crédence en céramique, un mur rose, sol en béton ciré, un sol rose et un plan de travail blanc.

This laundry also acts as an entry airlock and mudroom. It is welcoming and has space to hide away mess if need be.
Aménagement d'une petite buanderie parallèle contemporaine en bois multi-usage avec un évier 1 bac, un plan de travail en bois, une crédence verte, une crédence en céramique, un mur vert, sol en béton ciré, un sol gris et un plafond en bois.
Aménagement d'une petite buanderie parallèle contemporaine en bois multi-usage avec un évier 1 bac, un plan de travail en bois, une crédence verte, une crédence en céramique, un mur vert, sol en béton ciré, un sol gris et un plafond en bois.
Idées déco de buanderies avec un mur vert et un mur rose
7