Idées déco de buanderies avec un placard à porte affleurante et des portes de placard blanches
Trier par:Populaires du jour
161 - 180 sur 509 photos
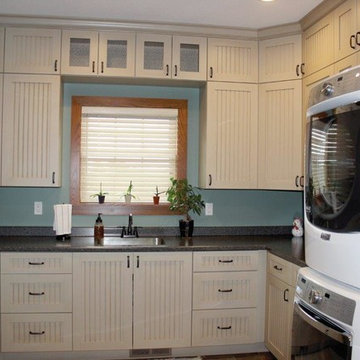
Dura Supreme Painted Maple with Latte Espresso Glaze. Craftsman Bead Panel Door. Formica Labrador Granite tops. Graber Lake Forest wood blind in Barnwood Sunbleached 2" stain.
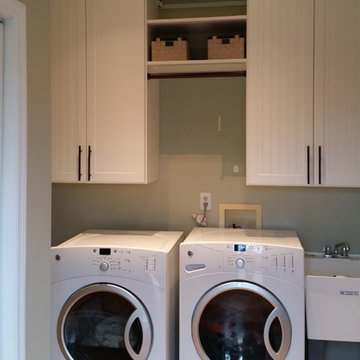
Laundry Room and Mudroom Space. Converted reach-in closet into a Mudroom (cubby space with seating).
Jessica Earley
Idée de décoration pour une buanderie champêtre multi-usage et de taille moyenne avec un évier utilitaire, un placard à porte affleurante, des portes de placard blanches, un sol en carrelage de porcelaine et des machines côte à côte.
Idée de décoration pour une buanderie champêtre multi-usage et de taille moyenne avec un évier utilitaire, un placard à porte affleurante, des portes de placard blanches, un sol en carrelage de porcelaine et des machines côte à côte.

The classics never go out of style, as is the case with this custom new build that was interior designed from the blueprint stages with enduring longevity in mind. An eye for scale is key with these expansive spaces calling for proper proportions, intentional details, liveable luxe materials and a melding of functional design with timeless aesthetics. The result is cozy, welcoming and balanced grandeur. | Photography Joshua Caldwell
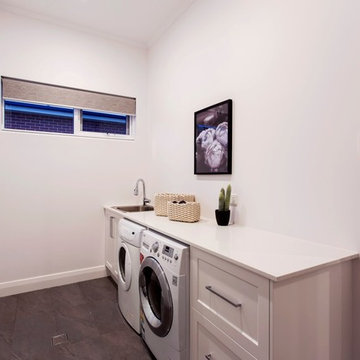
While the period homes of Goodwood continue to define their prestige location on the cusp of the CBD and the ultra-trendy King William Road, this 4-bedroom beauty set on a prized 978sqm allotment soars even higher thanks to the most epic of extensions....
Photos: www.hardimage.com.au
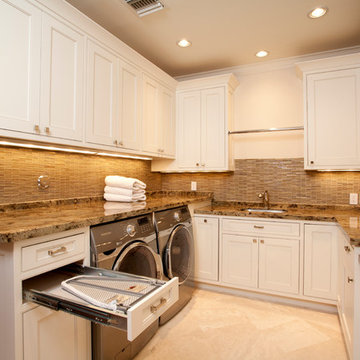
Smart use of strorage means that all that you need to do laundry is within an arms reach. We made the most of this space by hiding the ironing board in the drawer for ease of use and tidiness when the job is complete.
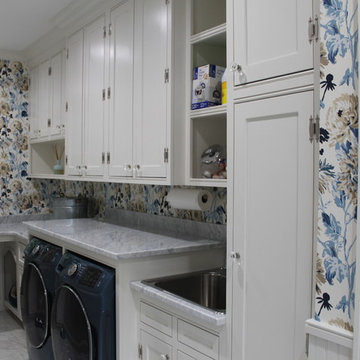
Emma Scalise
Idée de décoration pour une grande buanderie champêtre en U dédiée avec un évier utilitaire, un placard à porte affleurante, des portes de placard blanches, plan de travail en marbre, un mur multicolore, un sol en carrelage de céramique, des machines côte à côte et un sol blanc.
Idée de décoration pour une grande buanderie champêtre en U dédiée avec un évier utilitaire, un placard à porte affleurante, des portes de placard blanches, plan de travail en marbre, un mur multicolore, un sol en carrelage de céramique, des machines côte à côte et un sol blanc.

Fun & Colourful makes Laundry less of a chore! durable quartz countertops are perfect for heavy duty utility rooms. An open shelf above the machines offers great storage and easy access to detergents and cleaning supplies
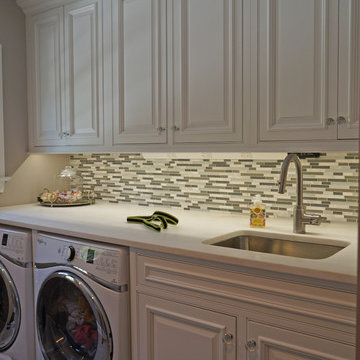
laundry room design, laundry room remodel, laundry room renovatino, uncercounter washing machine, undercounter washer, undercounter dryer, laundry sink, mosaic tile, boot bench, coat rack, laundry room storage, shoe storage, coat storage

Inspiration pour une buanderie linéaire dédiée et de taille moyenne avec un évier encastré, un placard à porte affleurante, des portes de placard blanches, un plan de travail en quartz, une crédence blanche, une crédence en marbre, un mur blanc, parquet clair, des machines côte à côte, un plan de travail blanc et un mur en parement de brique.
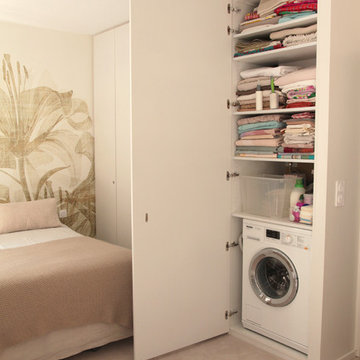
Une buanderie a été créée à l'extrémité du dressing dans un grand placard qui, derrière les rayonnages, dissimule également le chauffe-eau.
Inspiration pour une petite buanderie linéaire design avec un placard, un placard à porte affleurante et des portes de placard blanches.
Inspiration pour une petite buanderie linéaire design avec un placard, un placard à porte affleurante et des portes de placard blanches.
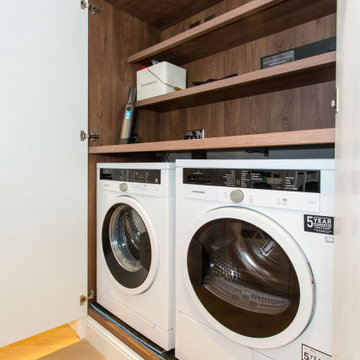
This utility cupboard is an elegant way of making use of a compact space and providing amenities hidden away in the flat.
Exemple d'une petite buanderie parallèle tendance avec un placard, un placard à porte affleurante, des portes de placard blanches et un plan de travail en bois.
Exemple d'une petite buanderie parallèle tendance avec un placard, un placard à porte affleurante, des portes de placard blanches et un plan de travail en bois.
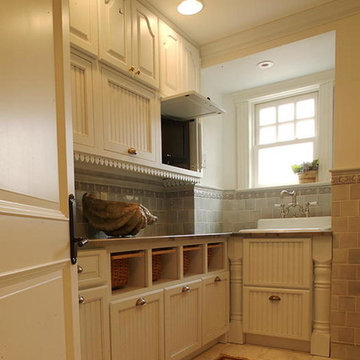
White bead board cabinets with newel posts. Farm style sink and faucet
Inspiration pour une petite buanderie rustique en L multi-usage avec des portes de placard blanches, un mur beige, un sol en carrelage de céramique, un évier de ferme, un placard à porte affleurante, un plan de travail en granite et des machines côte à côte.
Inspiration pour une petite buanderie rustique en L multi-usage avec des portes de placard blanches, un mur beige, un sol en carrelage de céramique, un évier de ferme, un placard à porte affleurante, un plan de travail en granite et des machines côte à côte.

Tired of doing laundry in an unfinished rugged basement? The owners of this 1922 Seward Minneapolis home were as well! They contacted Castle to help them with their basement planning and build for a finished laundry space and new bathroom with shower.
Changes were first made to improve the health of the home. Asbestos tile flooring/glue was abated and the following items were added: a sump pump and drain tile, spray foam insulation, a glass block window, and a Panasonic bathroom fan.
After the designer and client walked through ideas to improve flow of the space, we decided to eliminate the existing 1/2 bath in the family room and build the new 3/4 bathroom within the existing laundry room. This allowed the family room to be enlarged.
Plumbing fixtures in the bathroom include a Kohler, Memoirs® Stately 24″ pedestal bathroom sink, Kohler, Archer® sink faucet and showerhead in polished chrome, and a Kohler, Highline® Comfort Height® toilet with Class Five® flush technology.
American Olean 1″ hex tile was installed in the shower’s floor, and subway tile on shower walls all the way up to the ceiling. A custom frameless glass shower enclosure finishes the sleek, open design.
Highly wear-resistant Adura luxury vinyl tile flooring runs throughout the entire bathroom and laundry room areas.
The full laundry room was finished to include new walls and ceilings. Beautiful shaker-style cabinetry with beadboard panels in white linen was chosen, along with glossy white cultured marble countertops from Central Marble, a Blanco, Precis 27″ single bowl granite composite sink in cafe brown, and a Kohler, Bellera® sink faucet.
We also decided to save and restore some original pieces in the home, like their existing 5-panel doors; one of which was repurposed into a pocket door for the new bathroom.
The homeowners completed the basement finish with new carpeting in the family room. The whole basement feels fresh, new, and has a great flow. They will enjoy their healthy, happy home for years to come.
Designed by: Emily Blonigen
See full details, including before photos at https://www.castlebri.com/basements/project-3378-1/
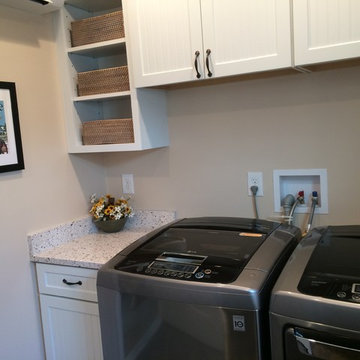
Cette photo montre une petite buanderie parallèle chic dédiée avec un évier 1 bac, un placard à porte affleurante, des portes de placard blanches, un mur beige, un sol en vinyl et des machines côte à côte.
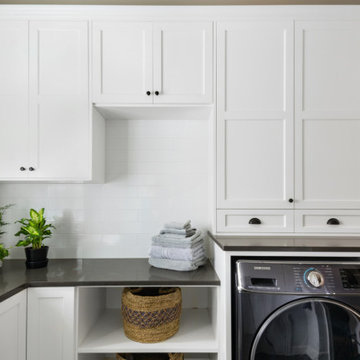
Réalisation d'une buanderie linéaire avec un placard à porte affleurante, des portes de placard blanches, un plan de travail en granite, une crédence blanche, une crédence en céramique, un mur blanc et plan de travail noir.
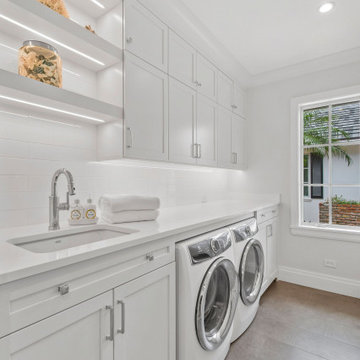
Stunning white inset cabinetry with gold and white accents.
Inspiration pour une grande buanderie traditionnelle avec un placard à porte affleurante, des portes de placard blanches, un plan de travail en quartz et un plan de travail blanc.
Inspiration pour une grande buanderie traditionnelle avec un placard à porte affleurante, des portes de placard blanches, un plan de travail en quartz et un plan de travail blanc.
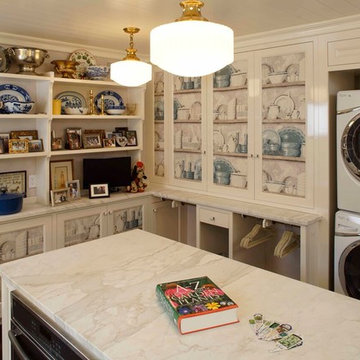
Idée de décoration pour une grande buanderie tradition en L dédiée avec des portes de placard blanches, des machines superposées, un placard à porte affleurante, plan de travail en marbre, un mur beige, parquet foncé et un sol marron.
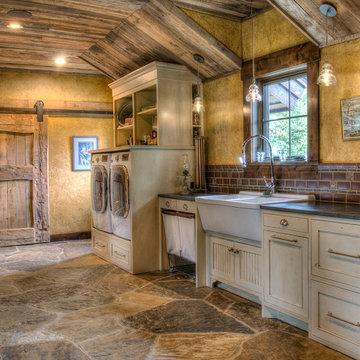
Aménagement d'une grande buanderie parallèle montagne dédiée avec un évier 2 bacs, un placard à porte affleurante, des portes de placard blanches, un plan de travail en granite, un mur jaune, un sol en ardoise, des machines côte à côte, un sol multicolore et plan de travail noir.
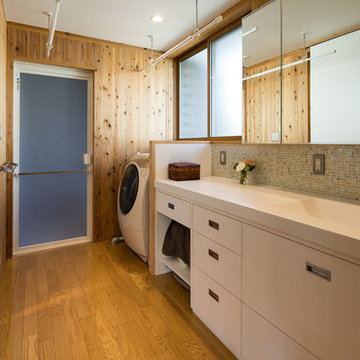
撮影:齋部 功
Exemple d'une buanderie linéaire nature multi-usage et de taille moyenne avec un évier intégré, un placard à porte affleurante, des portes de placard blanches, un plan de travail en surface solide, un mur marron, un sol en contreplaqué, un lave-linge séchant, un sol marron et un plan de travail blanc.
Exemple d'une buanderie linéaire nature multi-usage et de taille moyenne avec un évier intégré, un placard à porte affleurante, des portes de placard blanches, un plan de travail en surface solide, un mur marron, un sol en contreplaqué, un lave-linge séchant, un sol marron et un plan de travail blanc.
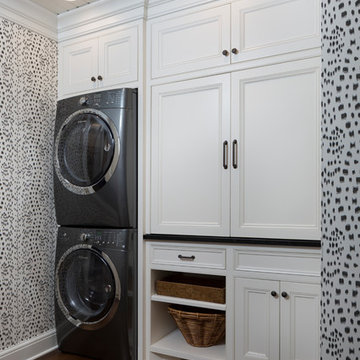
Ryan Hainey
Cette image montre une grande buanderie traditionnelle dédiée avec un placard à porte affleurante, des portes de placard blanches, parquet foncé, des machines superposées et un sol marron.
Cette image montre une grande buanderie traditionnelle dédiée avec un placard à porte affleurante, des portes de placard blanches, parquet foncé, des machines superposées et un sol marron.
Idées déco de buanderies avec un placard à porte affleurante et des portes de placard blanches
9