Idées déco de buanderies avec un placard à porte affleurante et des portes de placard grises
Trier par :
Budget
Trier par:Populaires du jour
41 - 60 sur 165 photos
1 sur 3
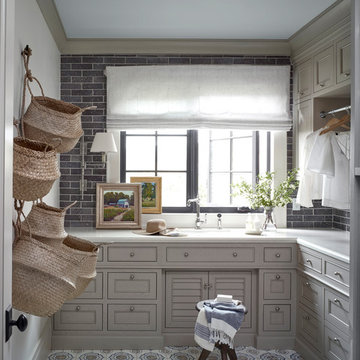
Luker Photography
Aménagement d'une buanderie campagne en L avec un placard à porte affleurante, des portes de placard grises, un mur gris, un sol multicolore et un plan de travail blanc.
Aménagement d'une buanderie campagne en L avec un placard à porte affleurante, des portes de placard grises, un mur gris, un sol multicolore et un plan de travail blanc.
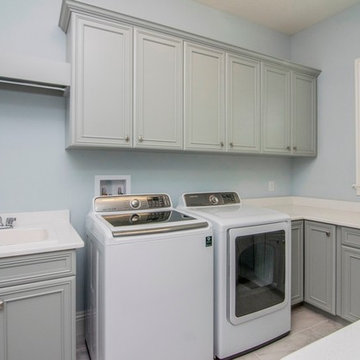
Inspiration pour une buanderie traditionnelle en U dédiée et de taille moyenne avec un placard à porte affleurante, des portes de placard grises, un plan de travail en quartz, un mur gris, un sol en carrelage de céramique, des machines côte à côte, un sol beige et un évier posé.
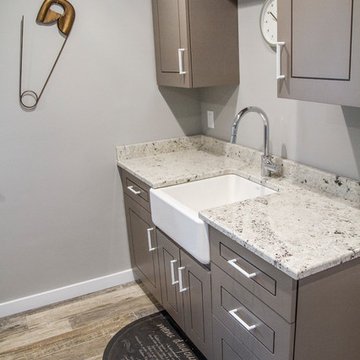
Adam Campesi
Cette image montre une grande buanderie minimaliste en L multi-usage avec un évier de ferme, un placard à porte affleurante, des portes de placard grises, un plan de travail en granite, un mur gris, un sol en carrelage de céramique, des machines côte à côte, un sol multicolore et un plan de travail blanc.
Cette image montre une grande buanderie minimaliste en L multi-usage avec un évier de ferme, un placard à porte affleurante, des portes de placard grises, un plan de travail en granite, un mur gris, un sol en carrelage de céramique, des machines côte à côte, un sol multicolore et un plan de travail blanc.
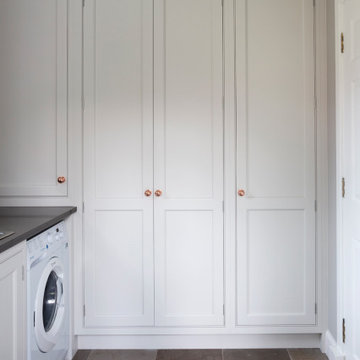
Truly bespoke utility room
Aménagement d'une petite buanderie classique en L multi-usage avec un évier 1 bac, un placard à porte affleurante, des portes de placard grises, un plan de travail en quartz, un mur gris, un sol en calcaire, des machines côte à côte, un sol gris et un plan de travail gris.
Aménagement d'une petite buanderie classique en L multi-usage avec un évier 1 bac, un placard à porte affleurante, des portes de placard grises, un plan de travail en quartz, un mur gris, un sol en calcaire, des machines côte à côte, un sol gris et un plan de travail gris.

Cette photo montre une buanderie chic en L de taille moyenne avec un placard à porte affleurante, des portes de placard grises, un plan de travail en stéatite, un mur beige, un sol en ardoise, des machines superposées et un évier encastré.
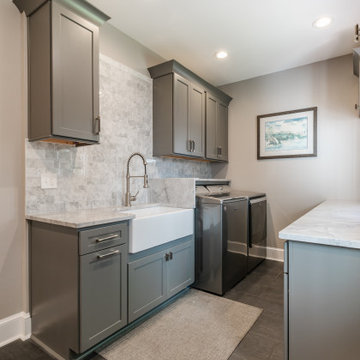
This total kitchen remodel for this lovely home in Great Falls, Virginia, was a much-needed upgrade for the prior aging kitchen and laundry.
We started by removing the pantry, counter peninsula, cooktop area, and railing between kitchen and family room. New built-in pantry, an enlarged kitchen island and appliances were installed adjusting for location and size.
The new kitchen is complete with all new wood cabinetry along with self-closing drawers and doors, quartzite countertop, and lit up with LED lighting. Pendant lights shine over the new enlarged kitchen island. A bar area was added near the dining room to match the redesign and theme of the new kitchen and dining room. The prior railing was removed to further expand the available area and improve traffic between kitchen and dining areas. The mudroom was also redone to customer specifications.

Cette image montre une grande buanderie traditionnelle en U multi-usage avec un évier de ferme, un placard à porte affleurante, des portes de placard grises, un plan de travail en quartz modifié, une crédence blanche, une crédence en marbre, un mur blanc, un sol en marbre, des machines superposées, un sol gris, un plan de travail blanc, un plafond à caissons et du papier peint.
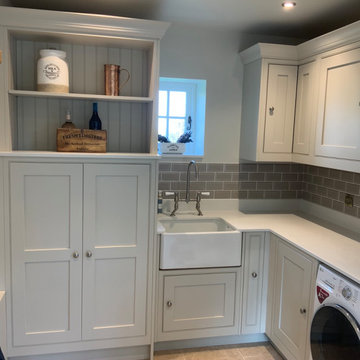
Utility and boot room in countryside home packed full of storage and style. Concealing heating and water tanks
Cette image montre une grande buanderie rustique en L multi-usage avec un placard à porte affleurante, des portes de placard grises et un plan de travail en bois.
Cette image montre une grande buanderie rustique en L multi-usage avec un placard à porte affleurante, des portes de placard grises et un plan de travail en bois.
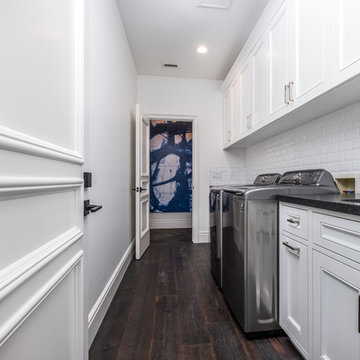
Vanessa M Photography
Idée de décoration pour une buanderie tradition en L dédiée et de taille moyenne avec un évier encastré, un placard à porte affleurante, des portes de placard grises, plan de travail en marbre, un mur blanc, parquet foncé, des machines côte à côte et un sol marron.
Idée de décoration pour une buanderie tradition en L dédiée et de taille moyenne avec un évier encastré, un placard à porte affleurante, des portes de placard grises, plan de travail en marbre, un mur blanc, parquet foncé, des machines côte à côte et un sol marron.
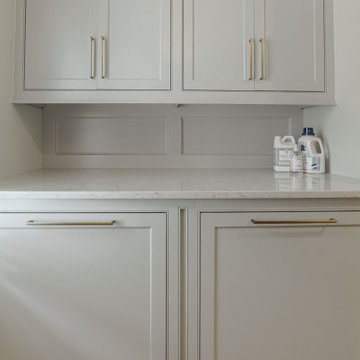
Hidden washer and dryer in open laundry room.
Idée de décoration pour une petite buanderie parallèle tradition multi-usage avec un placard à porte affleurante, des portes de placard grises, plan de travail en marbre, une crédence métallisée, une crédence miroir, un mur blanc, parquet foncé, des machines côte à côte, un sol marron et un plan de travail blanc.
Idée de décoration pour une petite buanderie parallèle tradition multi-usage avec un placard à porte affleurante, des portes de placard grises, plan de travail en marbre, une crédence métallisée, une crédence miroir, un mur blanc, parquet foncé, des machines côte à côte, un sol marron et un plan de travail blanc.

Utility extension, Wiltshire
Luke McHardy Kitchens, Phoenix Extensions
Cette photo montre une grande buanderie linéaire chic multi-usage avec des portes de placard grises, un plan de travail en quartz modifié, une crédence beige, une crédence en dalle de pierre, un sol en calcaire, un évier posé, un placard à porte affleurante et un mur blanc.
Cette photo montre une grande buanderie linéaire chic multi-usage avec des portes de placard grises, un plan de travail en quartz modifié, une crédence beige, une crédence en dalle de pierre, un sol en calcaire, un évier posé, un placard à porte affleurante et un mur blanc.
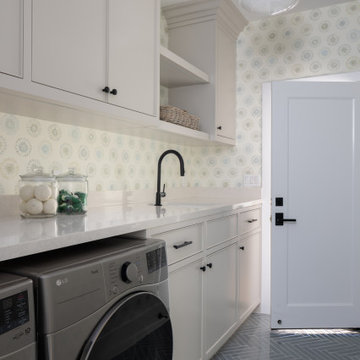
Stunning Laundry room with amazing finishes. Herringbone patterned porcelain tile floor from Ann Sacks; Cambria countertop with Kohler under mount sink and black faucet. Beautiful custom cabinetry with "Worldly Gray" paint by Sherwin Williams and black cabinet door and drawer pulls. Fun wall paper tying all the colors together from Galbraith & Paul "Estrella".
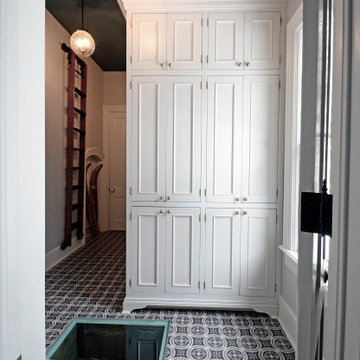
This 1779 Historic Mansion had been sold out of the Family many years ago. When the last owner decided to sell it, the Frame Family bought it back and have spent 2018 and 2019 restoring remodeling the rooms of the home. This was a Very Exciting with Great Client. Please enjoy the finished look and please contact us with any questions.
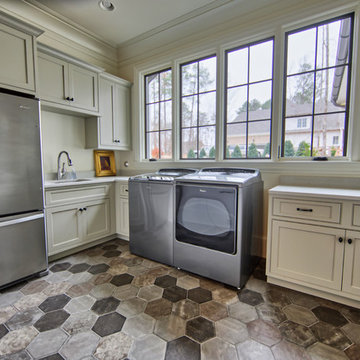
Photography by Holloway Productions.
Cette photo montre une buanderie chic en L dédiée et de taille moyenne avec un évier encastré, un placard à porte affleurante, des portes de placard grises, un plan de travail en calcaire, un mur gris, un sol en carrelage de céramique et des machines côte à côte.
Cette photo montre une buanderie chic en L dédiée et de taille moyenne avec un évier encastré, un placard à porte affleurante, des portes de placard grises, un plan de travail en calcaire, un mur gris, un sol en carrelage de céramique et des machines côte à côte.
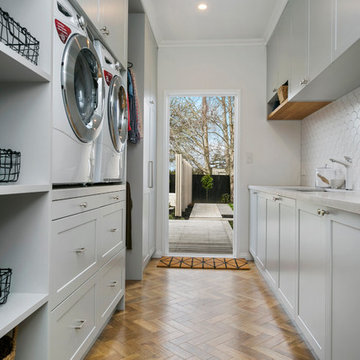
Treetown
Cette image montre une buanderie parallèle traditionnelle multi-usage et de taille moyenne avec un évier 1 bac, un placard à porte affleurante, des portes de placard grises, plan de travail en marbre, un mur beige, sol en stratifié, des machines côte à côte et un sol marron.
Cette image montre une buanderie parallèle traditionnelle multi-usage et de taille moyenne avec un évier 1 bac, un placard à porte affleurante, des portes de placard grises, plan de travail en marbre, un mur beige, sol en stratifié, des machines côte à côte et un sol marron.
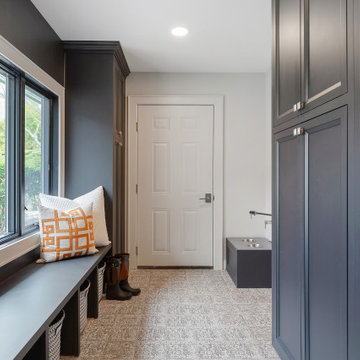
Laundry/mud room of our Roslyn Heights Ranch full-home makeover.
Inspiration pour une grande buanderie traditionnelle en L multi-usage avec un placard à porte affleurante, des portes de placard grises, un plan de travail en quartz modifié, une crédence grise, une crédence en céramique, un mur blanc, un sol en carrelage de céramique, des machines superposées, un sol multicolore et plan de travail noir.
Inspiration pour une grande buanderie traditionnelle en L multi-usage avec un placard à porte affleurante, des portes de placard grises, un plan de travail en quartz modifié, une crédence grise, une crédence en céramique, un mur blanc, un sol en carrelage de céramique, des machines superposées, un sol multicolore et plan de travail noir.
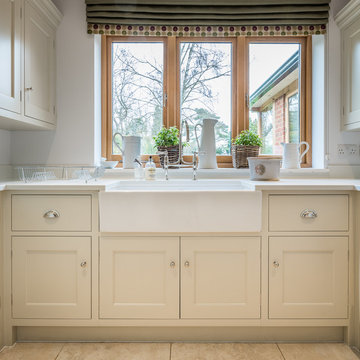
A beautiful and functional space, this bespoke modern country style utility room was handmade at our Hertfordshire workshop. A contemporary take on a farmhouse kitchen and hand painted in light grey creating a elegant and timeless cabinetry.
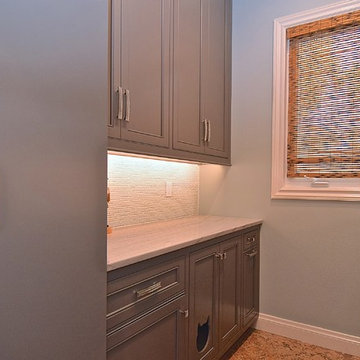
This home was built by the client in 2000. Mom decided it's time for an elegant and functional update since the kids are now teens, with the eldest in college. The marble flooring is throughout all of the home so that was the palette that needed to coordinate with all the new materials and furnishings.
It's always fun when a client wants to make their laundry room a special place. The homeowner wanted a laundry room as beautiful as her kitchen with lots of folding counter space. We also included a kitty cutout for the litter box to both conceal it and keep out the pups. There is also a pull out trash, plenty of organized storage space, a hidden clothes rod and a charming farm sink. Glass tile was placed on the backsplash above the marble tops for added glamor.
The cabinetry is painted Gauntlet Gray by Sherwin Williams.
design and layout by Missi Bart, Renaissance Design Studio.
photography of finished spaces by Rick Ambrose, iSeeHomes
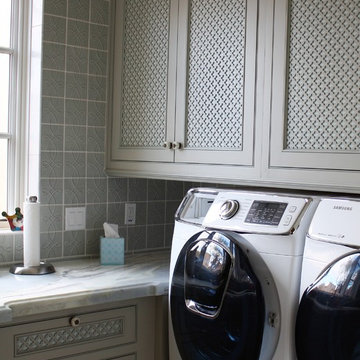
Idées déco pour une buanderie bord de mer en L multi-usage et de taille moyenne avec un placard à porte affleurante et des portes de placard grises.
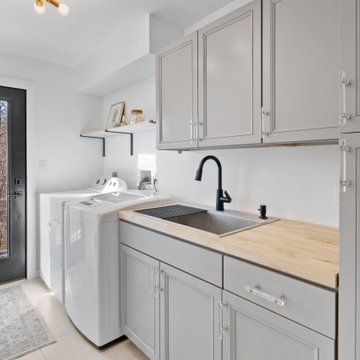
Idées déco pour une buanderie linéaire moderne dédiée avec un évier posé, un placard à porte affleurante, des portes de placard grises, un plan de travail en bois, un mur blanc, un sol en carrelage de céramique, des machines côte à côte et un sol beige.
Idées déco de buanderies avec un placard à porte affleurante et des portes de placard grises
3