Idées déco de buanderies avec un placard à porte affleurante et un mur gris
Trier par :
Budget
Trier par:Populaires du jour
21 - 40 sur 182 photos
1 sur 3
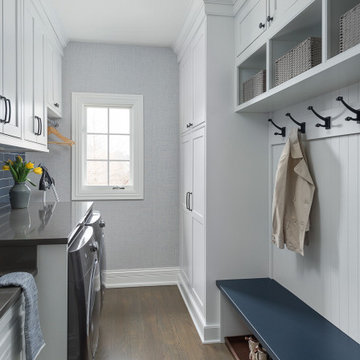
Inspiration pour une buanderie parallèle traditionnelle multi-usage et de taille moyenne avec un évier encastré, un placard à porte affleurante, des portes de placard blanches, un plan de travail en quartz modifié, un mur gris, un sol en bois brun, des machines côte à côte, un sol marron et un plan de travail gris.
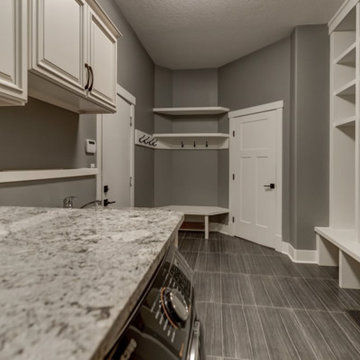
Réalisation d'une très grande buanderie craftsman en U multi-usage avec un évier 1 bac, un placard à porte affleurante, des portes de placard beiges, un plan de travail en granite, un mur gris, sol en stratifié, des machines côte à côte et un sol marron.

The classics never go out of style, as is the case with this custom new build that was interior designed from the blueprint stages with enduring longevity in mind. An eye for scale is key with these expansive spaces calling for proper proportions, intentional details, liveable luxe materials and a melding of functional design with timeless aesthetics. The result is cozy, welcoming and balanced grandeur. | Photography Joshua Caldwell
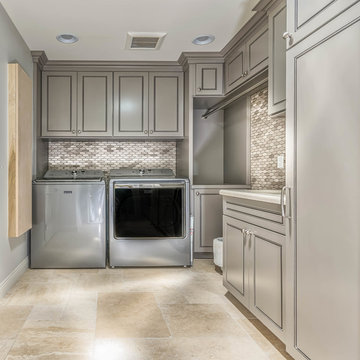
Large grey laundry room features decorative marble look tile, sink, folding area, drying rod and plenty of storage.
Inspiration pour une grande buanderie en L dédiée avec un évier encastré, des portes de placard grises, un plan de travail en quartz modifié, un mur gris, un sol en travertin, des machines côte à côte et un placard à porte affleurante.
Inspiration pour une grande buanderie en L dédiée avec un évier encastré, des portes de placard grises, un plan de travail en quartz modifié, un mur gris, un sol en travertin, des machines côte à côte et un placard à porte affleurante.

6 Motions, 1 Amazing Wash Performance. The wash performance of the machine is greatly improved, giving you perfect results every time.
Idées déco pour une petite buanderie linéaire moderne dédiée avec un évier de ferme, des portes de placard grises, un plan de travail en stéatite, un mur gris, un sol en carrelage de céramique, des machines côte à côte, un sol beige et un placard à porte affleurante.
Idées déco pour une petite buanderie linéaire moderne dédiée avec un évier de ferme, des portes de placard grises, un plan de travail en stéatite, un mur gris, un sol en carrelage de céramique, des machines côte à côte, un sol beige et un placard à porte affleurante.
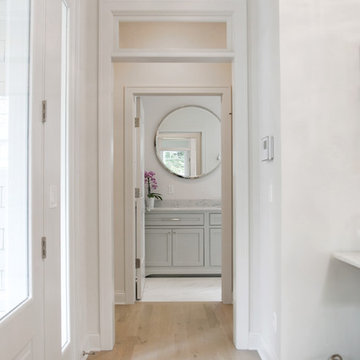
Shanna Wolf
Idée de décoration pour une buanderie parallèle tradition dédiée et de taille moyenne avec un évier encastré, un placard à porte affleurante, des portes de placard grises, un plan de travail en quartz modifié, un mur gris, un sol en carrelage de céramique, des machines côte à côte, un sol blanc et un plan de travail blanc.
Idée de décoration pour une buanderie parallèle tradition dédiée et de taille moyenne avec un évier encastré, un placard à porte affleurante, des portes de placard grises, un plan de travail en quartz modifié, un mur gris, un sol en carrelage de céramique, des machines côte à côte, un sol blanc et un plan de travail blanc.

The custom laundry room is finished with a gray porcelain tile floor and features white custom inset cabinetry including floor to ceiling storage, hanging drying station and drying rack drawers, solid surface countertops with laminated edge, undermount sink with Waterstone faucet in satin nickel finish and Penny Round light grey porcelain tile backsplash

This project consisted of stripping everything to the studs and removing walls on half of the first floor and replacing with custom finishes creating an open concept with zoned living areas.
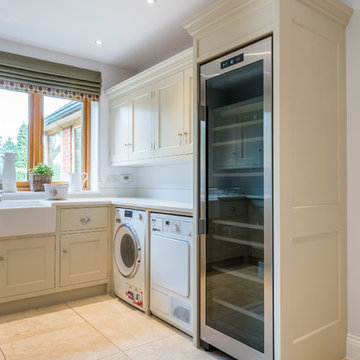
A beautiful and functional space, this bespoke modern country style utility room was handmade at our Hertfordshire workshop. A contemporary take on a farmhouse kitchen and hand painted in light grey creating a elegant and timeless cabinetry.

Designed by Lisa Zompa; Photography by Nat Rea
Aménagement d'une buanderie classique en L dédiée et de taille moyenne avec un évier encastré, un placard à porte affleurante, des portes de placard blanches, plan de travail en marbre, un mur gris, un sol en carrelage de céramique, des machines superposées et un sol gris.
Aménagement d'une buanderie classique en L dédiée et de taille moyenne avec un évier encastré, un placard à porte affleurante, des portes de placard blanches, plan de travail en marbre, un mur gris, un sol en carrelage de céramique, des machines superposées et un sol gris.
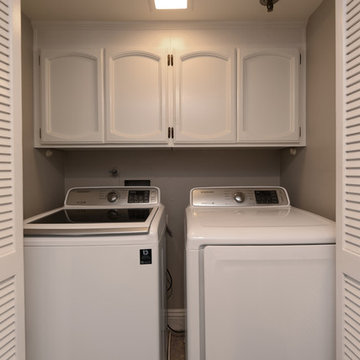
Aménagement d'une petite buanderie linéaire bord de mer avec un placard, un placard à porte affleurante, des portes de placard blanches, un mur gris, parquet foncé et des machines côte à côte.

This gorgeous laundry room features custom dog housing for our client's beloved pets. With ample counter space, this room is as functional as it is beautiful. The ceiling mounted crystal light fixtures adds an intense amount of glamour in an unexpected area of the house.
Design by: Wesley-Wayne Interiors
Photo by: Stephen Karlisch
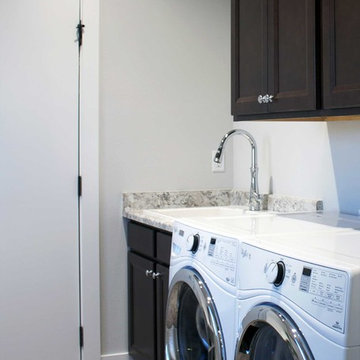
Side by side washer and dryer with chrome faucet and custom cabinetry in this laundry room and mudroom combination in Waunakee, WI by Degnan Design Builders

The elegant feel of this home flows throughout the open first-floor and continues into the mudroom and laundry room, with gray grasscloth wallpaper, quartz countertops and custom cabinetry. Smart storage solutions AND a built-in dog kennel was also on my clients' wish-list.
Design Connection, Inc. provided; Space plans, custom cabinet designs, furniture, wall art, lamps, and project management to ensure all aspects of this space met the firm’s high criteria.
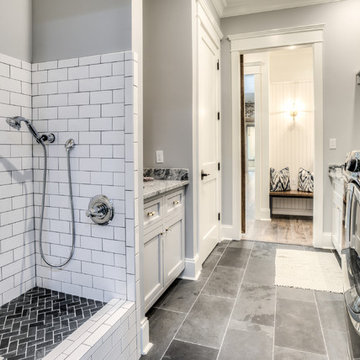
Aménagement d'une buanderie parallèle campagne de taille moyenne avec un évier encastré, un placard à porte affleurante, des portes de placard grises, un plan de travail en granite, un mur gris, des machines côte à côte et un sol gris.

Cette photo montre une buanderie linéaire chic en bois brun multi-usage et de taille moyenne avec un évier de ferme, un placard à porte affleurante, un plan de travail en stéatite, un mur gris, un sol en ardoise et un plan de travail gris.

Neptune Laundry room
Cette photo montre une buanderie linéaire nature dédiée et de taille moyenne avec un évier de ferme, un placard à porte affleurante, un plan de travail en quartz, une crédence bleue, une crédence en céramique, un mur gris, un sol en carrelage de céramique, des machines superposées, un sol bleu et un plan de travail gris.
Cette photo montre une buanderie linéaire nature dédiée et de taille moyenne avec un évier de ferme, un placard à porte affleurante, un plan de travail en quartz, une crédence bleue, une crédence en céramique, un mur gris, un sol en carrelage de céramique, des machines superposées, un sol bleu et un plan de travail gris.
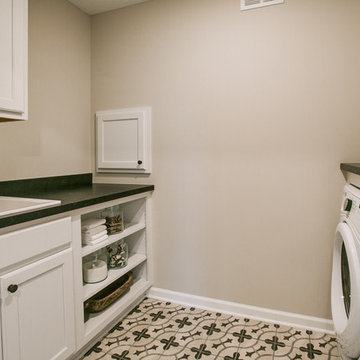
Cette image montre une buanderie parallèle minimaliste dédiée et de taille moyenne avec un évier posé, un placard à porte affleurante, des portes de placard blanches, un plan de travail en quartz modifié, un mur gris, un sol en carrelage de céramique et un sol multicolore.
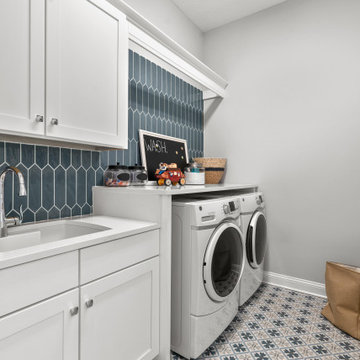
Laundry Room inside The Wilshire Model by Dostie Homes in The Ranch at Twenty Mile.
Idée de décoration pour une buanderie linéaire champêtre dédiée et de taille moyenne avec un évier 2 bacs, un placard à porte affleurante, des portes de placard blanches, un mur gris, des machines côte à côte et un plan de travail blanc.
Idée de décoration pour une buanderie linéaire champêtre dédiée et de taille moyenne avec un évier 2 bacs, un placard à porte affleurante, des portes de placard blanches, un mur gris, des machines côte à côte et un plan de travail blanc.
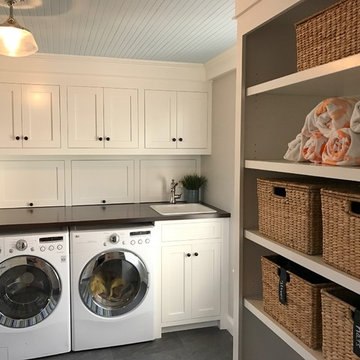
Inspiration pour une buanderie traditionnelle en U multi-usage et de taille moyenne avec un évier posé, un placard à porte affleurante, des portes de placard blanches, un plan de travail en bois, un mur gris, un sol en carrelage de porcelaine et des machines côte à côte.
Idées déco de buanderies avec un placard à porte affleurante et un mur gris
2