Idées déco de buanderies avec un placard à porte affleurante et un placard sans porte
Trier par :
Budget
Trier par:Populaires du jour
81 - 100 sur 2 069 photos
1 sur 3

This laundry room is the thing dreams are made of. When finishing a basement, often much of the original storage space gets used up in finished areas. We remedied this with plenty of built-in storage for everything from wrapping paper to cleaning supplies. The cabinets include a dirty laundry drawer and pantry to accommodate a clothes steamer.
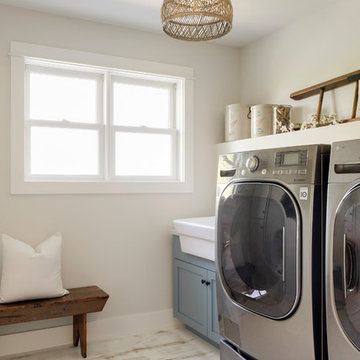
Modern French Country Laundry Room with painted and distressed hardwood floors.
Exemple d'une buanderie moderne dédiée et de taille moyenne avec un évier de ferme, un placard à porte affleurante, des portes de placard bleues, un mur beige, parquet peint, des machines côte à côte et un sol blanc.
Exemple d'une buanderie moderne dédiée et de taille moyenne avec un évier de ferme, un placard à porte affleurante, des portes de placard bleues, un mur beige, parquet peint, des machines côte à côte et un sol blanc.

Cette photo montre une grande buanderie chic dédiée avec un placard à porte affleurante, des portes de placard grises, un plan de travail en quartz modifié, un mur beige, un sol en carrelage de porcelaine, un sol blanc et un plan de travail blanc.

Projet de Tiny House sur les toits de Paris, avec 17m² pour 4 !
Idées déco pour une petite buanderie linéaire asiatique en bois clair et bois multi-usage avec un évier 1 bac, un placard sans porte, un plan de travail en bois, une crédence en bois, sol en béton ciré, un lave-linge séchant, un sol blanc et un plafond en bois.
Idées déco pour une petite buanderie linéaire asiatique en bois clair et bois multi-usage avec un évier 1 bac, un placard sans porte, un plan de travail en bois, une crédence en bois, sol en béton ciré, un lave-linge séchant, un sol blanc et un plafond en bois.

This once angular kitchen is now expansive and carries a farmhouse charm with natural wood sliding doors and rustic looking cabinetry in the island.
Inspiration pour une buanderie rustique en L multi-usage et de taille moyenne avec un placard à porte affleurante, des portes de placard blanches, un plan de travail en quartz, un mur gris, un sol en carrelage de céramique, des machines côte à côte, un sol beige et un plan de travail gris.
Inspiration pour une buanderie rustique en L multi-usage et de taille moyenne avec un placard à porte affleurante, des portes de placard blanches, un plan de travail en quartz, un mur gris, un sol en carrelage de céramique, des machines côte à côte, un sol beige et un plan de travail gris.

Hidden washer and dryer in open laundry room.
Idées déco pour une petite buanderie parallèle classique multi-usage avec un placard à porte affleurante, des portes de placard grises, plan de travail en marbre, une crédence métallisée, une crédence miroir, un mur blanc, parquet foncé, des machines côte à côte, un sol marron et un plan de travail blanc.
Idées déco pour une petite buanderie parallèle classique multi-usage avec un placard à porte affleurante, des portes de placard grises, plan de travail en marbre, une crédence métallisée, une crédence miroir, un mur blanc, parquet foncé, des machines côte à côte, un sol marron et un plan de travail blanc.

White and timber laundry creating a warmth and richness - true scandi feel.
Cette photo montre une buanderie parallèle scandinave dédiée et de taille moyenne avec un évier posé, un placard sans porte, des portes de placard blanches, un plan de travail en stratifié, un mur blanc, tomettes au sol et des machines côte à côte.
Cette photo montre une buanderie parallèle scandinave dédiée et de taille moyenne avec un évier posé, un placard sans porte, des portes de placard blanches, un plan de travail en stratifié, un mur blanc, tomettes au sol et des machines côte à côte.

Q: Which of these floors are made of actual "Hardwood" ?
A: None.
They are actually Luxury Vinyl Tile & Plank Flooring skillfully engineered for homeowners who desire authentic design that can withstand the test of time. We brought together the beauty of realistic textures and inspiring visuals that meet all your lifestyle demands.
Ultimate Dent Protection – commercial-grade protection against dents, scratches, spills, stains, fading and scrapes.
Award-Winning Designs – vibrant, realistic visuals with multi-width planks for a custom look.
100% Waterproof* – perfect for any room including kitchens, bathrooms, mudrooms and basements.
Easy Installation – locking planks with cork underlayment easily installs over most irregular subfloors and no acclimation is needed for most installations. Coordinating trim and molding available.
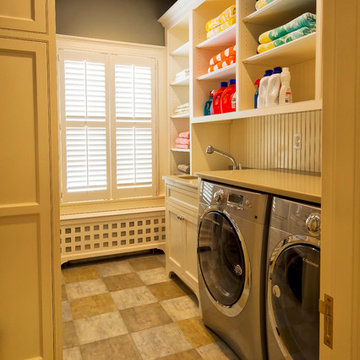
Traditional laundry room on second floor with open shelving and beadboard paneling
Pete Weigley
Réalisation d'une grande buanderie parallèle tradition dédiée avec un évier encastré, un placard à porte affleurante, des portes de placard blanches, un plan de travail en surface solide, un mur gris, des machines côte à côte et un plan de travail beige.
Réalisation d'une grande buanderie parallèle tradition dédiée avec un évier encastré, un placard à porte affleurante, des portes de placard blanches, un plan de travail en surface solide, un mur gris, des machines côte à côte et un plan de travail beige.

A small European laundry is highly functional and conserves space which can be better utilised within living spaces
Cette image montre une petite buanderie linéaire nordique multi-usage avec un évier utilitaire, un placard sans porte, des portes de placard blanches, un plan de travail en stratifié, une crédence blanche, une crédence en céramique, un mur blanc et un plan de travail blanc.
Cette image montre une petite buanderie linéaire nordique multi-usage avec un évier utilitaire, un placard sans porte, des portes de placard blanches, un plan de travail en stratifié, une crédence blanche, une crédence en céramique, un mur blanc et un plan de travail blanc.

A first floor bespoke laundry room with tiled flooring and backsplash with a butler sink and mid height washing machine and tumble dryer for easy access. Dirty laundry shoots for darks and colours, with plenty of opening shelving and hanging spaces for freshly ironed clothing. This is a laundry that not only looks beautiful but works!

The cabinetry in this practical space is painted with Paint & Paper Library 'Lead V'; handles are Armac Martin 'Cotswold Bun Knob' in Satin Chrome finish; sink is Shaws 'Pennine' 600mm single bowl pot sink; tap is Perrin & Rowe 'Oribiq' in Pewter finish; worktops are Statuario Marble.
The washing machine and tumble dryer are both Miele appliances, and are meticulously tested to provide at least 20 years of use.
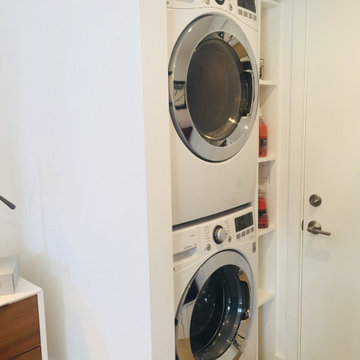
Exemple d'une petite buanderie linéaire tendance avec un placard, un placard sans porte, des portes de placard blanches, un mur blanc, parquet clair, des machines superposées et un sol beige.

Tired of doing laundry in an unfinished rugged basement? The owners of this 1922 Seward Minneapolis home were as well! They contacted Castle to help them with their basement planning and build for a finished laundry space and new bathroom with shower.
Changes were first made to improve the health of the home. Asbestos tile flooring/glue was abated and the following items were added: a sump pump and drain tile, spray foam insulation, a glass block window, and a Panasonic bathroom fan.
After the designer and client walked through ideas to improve flow of the space, we decided to eliminate the existing 1/2 bath in the family room and build the new 3/4 bathroom within the existing laundry room. This allowed the family room to be enlarged.
Plumbing fixtures in the bathroom include a Kohler, Memoirs® Stately 24″ pedestal bathroom sink, Kohler, Archer® sink faucet and showerhead in polished chrome, and a Kohler, Highline® Comfort Height® toilet with Class Five® flush technology.
American Olean 1″ hex tile was installed in the shower’s floor, and subway tile on shower walls all the way up to the ceiling. A custom frameless glass shower enclosure finishes the sleek, open design.
Highly wear-resistant Adura luxury vinyl tile flooring runs throughout the entire bathroom and laundry room areas.
The full laundry room was finished to include new walls and ceilings. Beautiful shaker-style cabinetry with beadboard panels in white linen was chosen, along with glossy white cultured marble countertops from Central Marble, a Blanco, Precis 27″ single bowl granite composite sink in cafe brown, and a Kohler, Bellera® sink faucet.
We also decided to save and restore some original pieces in the home, like their existing 5-panel doors; one of which was repurposed into a pocket door for the new bathroom.
The homeowners completed the basement finish with new carpeting in the family room. The whole basement feels fresh, new, and has a great flow. They will enjoy their healthy, happy home for years to come.
Designed by: Emily Blonigen
See full details, including before photos at https://www.castlebri.com/basements/project-3378-1/

circa lighting, classic design, custom cabinets, inset cabinetry, kohler, renovation,
Idées déco pour une buanderie classique avec un évier utilitaire, un placard à porte affleurante, des portes de placard blanches, un mur multicolore, parquet foncé et un sol marron.
Idées déco pour une buanderie classique avec un évier utilitaire, un placard à porte affleurante, des portes de placard blanches, un mur multicolore, parquet foncé et un sol marron.

Closer photo of counter top, sink, backsplash, and photo tile mural.
Note: See the exposed top edge of the Farm Sink relative to the granite. This exposed edge is used to support a "Folded Laundry Board" that can be seen to the left of the base cabinet, against the stackable washer/dryer.
Photo taken by Homeowner.
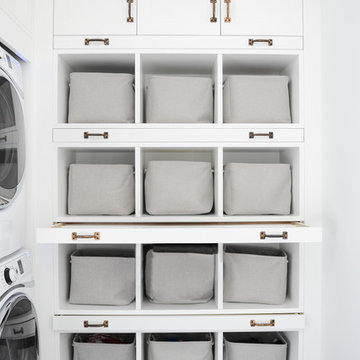
Cabinetry by: Esq Design.
Interior design by District 309
Photography: Tracey Ayton
Cette photo montre une grande buanderie nature en L dédiée avec des portes de placard blanches, un mur blanc, des machines superposées, un placard sans porte, un sol en carrelage de céramique et un sol gris.
Cette photo montre une grande buanderie nature en L dédiée avec des portes de placard blanches, un mur blanc, des machines superposées, un placard sans porte, un sol en carrelage de céramique et un sol gris.

Scott Conover
Idées déco pour une grande buanderie classique dédiée avec des portes de placard blanches, un plan de travail en stratifié, sol en béton ciré, des machines côte à côte, un placard sans porte, un sol noir, un plan de travail blanc et un mur gris.
Idées déco pour une grande buanderie classique dédiée avec des portes de placard blanches, un plan de travail en stratifié, sol en béton ciré, des machines côte à côte, un placard sans porte, un sol noir, un plan de travail blanc et un mur gris.

A utility storage closet with a pull down ironing board.
Idée de décoration pour une petite buanderie linéaire design multi-usage avec un placard sans porte, des portes de placard blanches, un mur blanc et parquet clair.
Idée de décoration pour une petite buanderie linéaire design multi-usage avec un placard sans porte, des portes de placard blanches, un mur blanc et parquet clair.
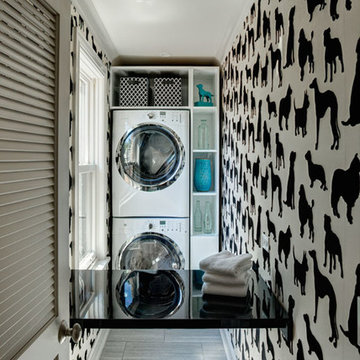
Who doesn't love dogs, black and white, and FLOCKED wallpaper??? This laundry room was once part of a back stairwell. Lacquer fold-down table for folding maximizes space and productivity.
photo by Eric Hausman
Idées déco de buanderies avec un placard à porte affleurante et un placard sans porte
5