Idées déco de buanderies avec un placard à porte affleurante et un plan de travail en quartz
Trier par :
Budget
Trier par:Populaires du jour
1 - 20 sur 90 photos
1 sur 3

The client's en-suite laundry room also recieved a renovation. Custom cabinetry was completed by Glenbrook Cabinetry, while the renovation and other finish choices were completed by Gardner/Fox

Inspiration pour une buanderie linéaire dédiée et de taille moyenne avec un évier encastré, un placard à porte affleurante, des portes de placard blanches, un plan de travail en quartz, une crédence blanche, une crédence en marbre, un mur blanc, parquet clair, des machines côte à côte, un plan de travail blanc et un mur en parement de brique.

Located in the heart of Sevenoaks, this beautiful family home has recently undergone an extensive refurbishment, of which Burlanes were commissioned for, including a new traditional, country style kitchen and larder, utility room / laundry, and bespoke storage solutions for the family sitting room and children's play room.

This once angular kitchen is now expansive and carries a farmhouse charm with natural wood sliding doors and rustic looking cabinetry in the island.
Inspiration pour une buanderie rustique en L multi-usage et de taille moyenne avec un placard à porte affleurante, des portes de placard blanches, un plan de travail en quartz, un mur gris, un sol en carrelage de céramique, des machines côte à côte, un sol beige et un plan de travail gris.
Inspiration pour une buanderie rustique en L multi-usage et de taille moyenne avec un placard à porte affleurante, des portes de placard blanches, un plan de travail en quartz, un mur gris, un sol en carrelage de céramique, des machines côte à côte, un sol beige et un plan de travail gris.

A first floor bespoke laundry room with tiled flooring and backsplash with a butler sink and mid height washing machine and tumble dryer for easy access. Dirty laundry shoots for darks and colours, with plenty of opening shelving and hanging spaces for freshly ironed clothing. This is a laundry that not only looks beautiful but works!

Aménagement d'une buanderie parallèle classique dédiée et de taille moyenne avec un évier encastré, un placard à porte affleurante, des portes de placard blanches, un plan de travail en quartz, un mur gris, sol en béton ciré, des machines côte à côte, un sol gris et un plan de travail blanc.
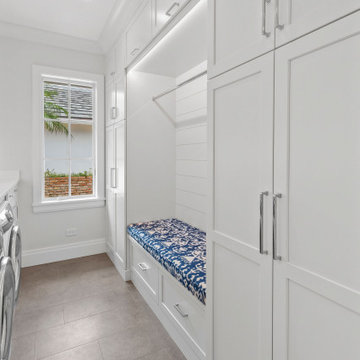
Stunning white inset cabinetry with gold and white accents.
Aménagement d'une grande buanderie classique avec un placard à porte affleurante, des portes de placard blanches, un plan de travail en quartz et un plan de travail blanc.
Aménagement d'une grande buanderie classique avec un placard à porte affleurante, des portes de placard blanches, un plan de travail en quartz et un plan de travail blanc.

Galley laundry with built in washer and dryer cabinets
Exemple d'une très grande buanderie parallèle moderne dédiée avec un évier encastré, un placard à porte affleurante, des portes de placard noires, un plan de travail en quartz, une crédence grise, une crédence en mosaïque, un mur gris, un sol en carrelage de porcelaine, un lave-linge séchant, un sol gris, un plan de travail beige et un plafond voûté.
Exemple d'une très grande buanderie parallèle moderne dédiée avec un évier encastré, un placard à porte affleurante, des portes de placard noires, un plan de travail en quartz, une crédence grise, une crédence en mosaïque, un mur gris, un sol en carrelage de porcelaine, un lave-linge séchant, un sol gris, un plan de travail beige et un plafond voûté.
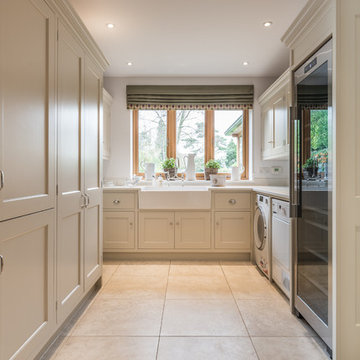
A beautiful and functional space, this bespoke modern country style utility room was handmade at our Hertfordshire workshop. A contemporary take on a farmhouse kitchen and hand painted in light grey creating a elegant and timeless cabinetry.

The laundry room with side by side washer and dryer, plenty of folding space and a farmhouse sink. The gray-scale hexagon tiles add a fun element to this blue laundry.

Réalisation d'une buanderie marine en U dédiée et de taille moyenne avec un évier de ferme, un placard à porte affleurante, des portes de placard blanches, un plan de travail en quartz, un mur vert, un sol en carrelage de porcelaine, des machines côte à côte et un plan de travail blanc.

Martha O'Hara Interiors, Interior Design & Photo Styling | Thompson Construction, Builder | Spacecrafting Photography, Photography
Please Note: All “related,” “similar,” and “sponsored” products tagged or listed by Houzz are not actual products pictured. They have not been approved by Martha O’Hara Interiors nor any of the professionals credited. For information about our work, please contact design@oharainteriors.com.

This beautifully designed and lovingly crafted bespoke handcrafted kitchen features a four panelled slip detailed door. The 30mm tulip wood cabintery has been handpainted in Farrow & Ball Old White with island in Pigeon and wall panelling in Slipper Satin. An Iroko breakfast bar brings warmth and texture, while contrasting nicely with the 30mm River White granite work surface. Images Infinity Media

Neptune Laundry room
Cette photo montre une buanderie linéaire nature dédiée et de taille moyenne avec un évier de ferme, un placard à porte affleurante, un plan de travail en quartz, une crédence bleue, une crédence en céramique, un mur gris, un sol en carrelage de céramique, des machines superposées, un sol bleu et un plan de travail gris.
Cette photo montre une buanderie linéaire nature dédiée et de taille moyenne avec un évier de ferme, un placard à porte affleurante, un plan de travail en quartz, une crédence bleue, une crédence en céramique, un mur gris, un sol en carrelage de céramique, des machines superposées, un sol bleu et un plan de travail gris.
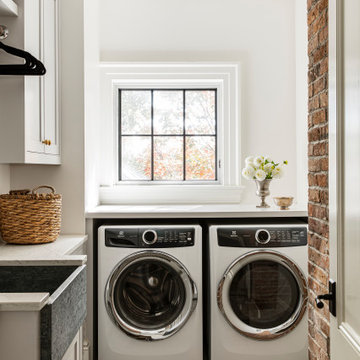
Cette image montre une buanderie traditionnelle de taille moyenne avec un évier de ferme, un placard à porte affleurante, des portes de placard grises, un plan de travail en quartz, un mur blanc, un sol en carrelage de porcelaine, des machines côte à côte et un plan de travail gris.
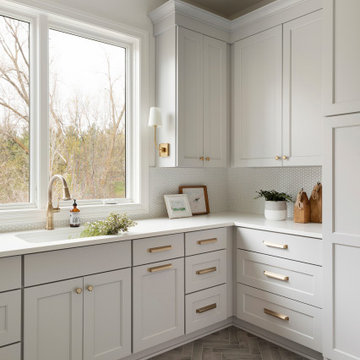
Martha O'Hara Interiors, Interior Design & Photo Styling | Thompson Construction, Builder | Spacecrafting Photography, Photography
Please Note: All “related,” “similar,” and “sponsored” products tagged or listed by Houzz are not actual products pictured. They have not been approved by Martha O’Hara Interiors nor any of the professionals credited. For information about our work, please contact design@oharainteriors.com.
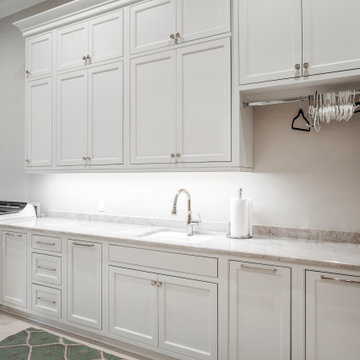
Exemple d'une buanderie parallèle chic dédiée et de taille moyenne avec un évier encastré, un placard à porte affleurante, des portes de placard blanches, un plan de travail en quartz, un mur gris, un sol en marbre, des machines côte à côte, un sol gris et un plan de travail blanc.
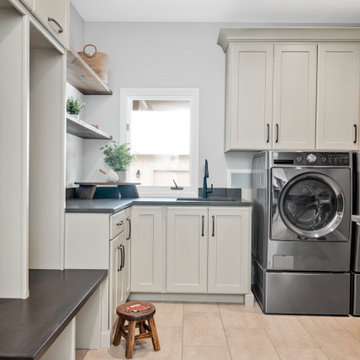
This once angular kitchen is now expansive and carries a farmhouse charm with natural wood sliding doors and rustic looking cabinetry in the island.
Cette photo montre une buanderie nature en L multi-usage et de taille moyenne avec un placard à porte affleurante, des portes de placard blanches, un plan de travail en quartz, un mur gris, un sol en carrelage de céramique, des machines côte à côte, un sol beige et un plan de travail gris.
Cette photo montre une buanderie nature en L multi-usage et de taille moyenne avec un placard à porte affleurante, des portes de placard blanches, un plan de travail en quartz, un mur gris, un sol en carrelage de céramique, des machines côte à côte, un sol beige et un plan de travail gris.

Located in the heart of Sevenoaks, this beautiful family home has recently undergone an extensive refurbishment, of which Burlanes were commissioned for, including a new traditional, country style kitchen and larder, utility room / laundry, and bespoke storage solutions for the family sitting room and children's play room.
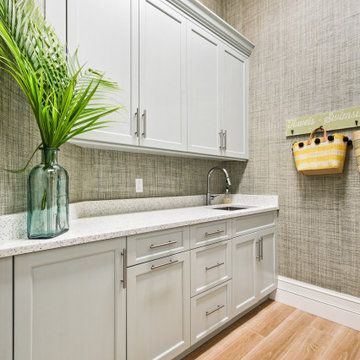
The ultimate coastal beach home situated on the shoreintracoastal waterway. The kitchen features white inset upper cabinetry balanced with rustic hickory base cabinets with a driftwood feel. The driftwood v-groove ceiling is framed in white beams. he 2 islands offer a great work space as well as an island for socializng.
Idées déco de buanderies avec un placard à porte affleurante et un plan de travail en quartz
1