Idées déco de buanderies avec un placard à porte affleurante et un sol noir
Trier par :
Budget
Trier par:Populaires du jour
1 - 20 sur 23 photos
1 sur 3

Huge Second Floor Laundry with open counters for Laundry baskets/rolling carts.
Exemple d'une grande buanderie parallèle nature dédiée avec un évier encastré, un placard à porte affleurante, des portes de placard bleues, un plan de travail en surface solide, un mur blanc, sol en béton ciré, des machines côte à côte, un sol noir et un plan de travail blanc.
Exemple d'une grande buanderie parallèle nature dédiée avec un évier encastré, un placard à porte affleurante, des portes de placard bleues, un plan de travail en surface solide, un mur blanc, sol en béton ciré, des machines côte à côte, un sol noir et un plan de travail blanc.

This compact bathroom and laundry has all the amenities of a much larger space in a 5'-3" x 8'-6" footprint. We removed the 1980's bath and laundry, rebuilt the sagging structure, and reworked ventilation, electric and plumbing. The shower couldn't be smaller than 30" wide, and the 24" Miele washer and dryer required 28". The wall dividing shower and machines is solid plywood with tile and wall paneling.
Schluter system electric radiant heat and black octogon tile completed the floor. We worked closely with the homeowner, refining selections and coming up with several contingencies due to lead times and space constraints.
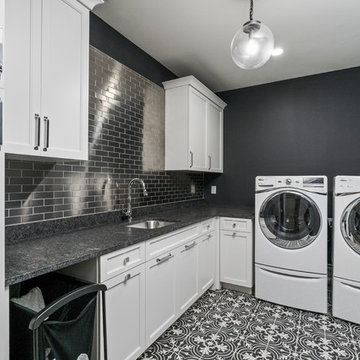
Idée de décoration pour une buanderie tradition en L dédiée avec un évier encastré, un placard à porte affleurante, des portes de placard blanches, un mur noir, des machines côte à côte, un sol noir et plan de travail noir.

Inspiration for a small transitional laundry room design in Long Beach, CA with decorative porcelain EliteTile Artea
black and white floor, additional shelving and white cabinetry to hide water heater.
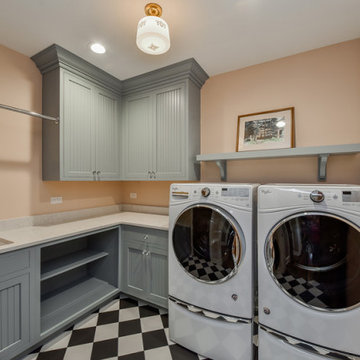
Réalisation d'une petite buanderie tradition en L dédiée avec un évier encastré, un placard à porte affleurante, des portes de placard bleues, un plan de travail en quartz modifié, un mur rose, un sol en carrelage de céramique, des machines côte à côte, un sol noir et un plan de travail blanc.
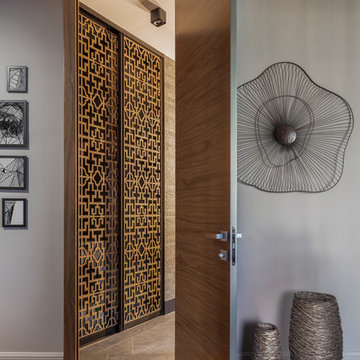
Диана Мальцева, Юрий Гришко
Exemple d'une petite buanderie linéaire tendance en bois clair multi-usage avec un placard à porte affleurante, un sol en carrelage de porcelaine, des machines dissimulées et un sol noir.
Exemple d'une petite buanderie linéaire tendance en bois clair multi-usage avec un placard à porte affleurante, un sol en carrelage de porcelaine, des machines dissimulées et un sol noir.
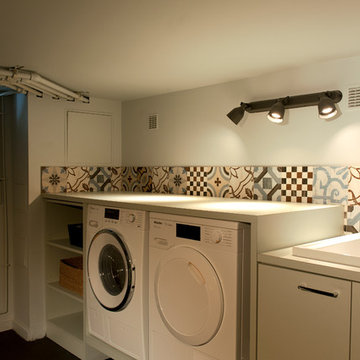
Buanderie en sous sol
Catherine Mauffrey
Cette photo montre une grande buanderie linéaire chic multi-usage avec un évier encastré, un placard à porte affleurante, des portes de placard bleues, un plan de travail en stéatite, un mur multicolore, un sol en carrelage de céramique, des machines côte à côte, un sol noir et un plan de travail bleu.
Cette photo montre une grande buanderie linéaire chic multi-usage avec un évier encastré, un placard à porte affleurante, des portes de placard bleues, un plan de travail en stéatite, un mur multicolore, un sol en carrelage de céramique, des machines côte à côte, un sol noir et un plan de travail bleu.

This small addition packs a punch with tons of storage and a functional laundry space. Shoe cubbies, fluted apron sink, and upholstered bench round out the stunning features that make laundry more enjoyable.
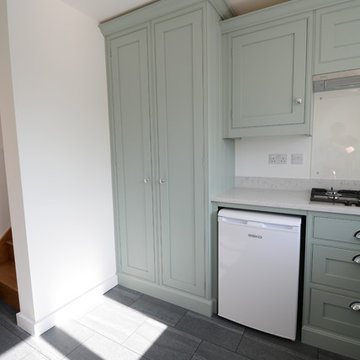
Aménagement d'une petite buanderie campagne en L avec un évier de ferme, un placard à porte affleurante, des portes de placards vertess, un plan de travail en quartz, un mur blanc, un sol en carrelage de porcelaine, un sol noir et un plan de travail blanc.
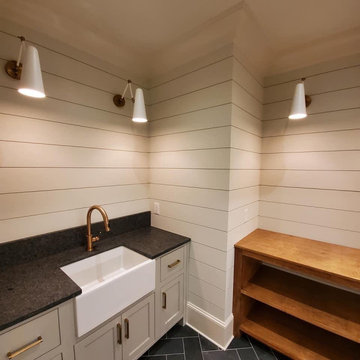
Cette photo montre une grande buanderie chic dédiée avec un évier de ferme, un placard à porte affleurante, des portes de placard grises, un plan de travail en granite, un mur gris, un sol en ardoise, un sol noir, plan de travail noir et du lambris de bois.
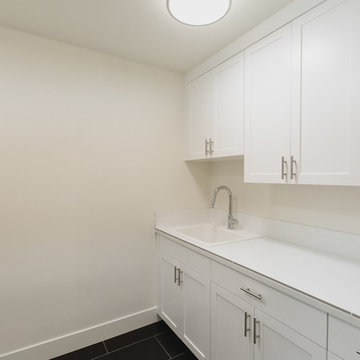
Jennifer Gulizia
Réalisation d'une grande buanderie linéaire design dédiée avec un évier intégré, un placard à porte affleurante, des portes de placard blanches, un mur blanc, un sol noir et un plan de travail blanc.
Réalisation d'une grande buanderie linéaire design dédiée avec un évier intégré, un placard à porte affleurante, des portes de placard blanches, un mur blanc, un sol noir et un plan de travail blanc.
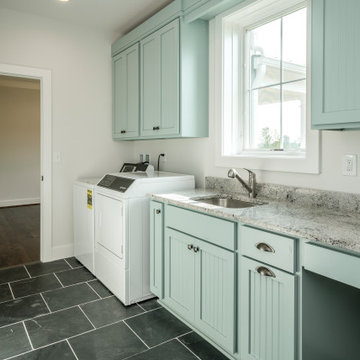
Large laundry with slate floors and light blue farmhouse cabinets.
Aménagement d'une grande buanderie linéaire campagne multi-usage avec un évier posé, un placard à porte affleurante, des portes de placard bleues, un plan de travail en granite, une crédence grise, une crédence en granite, un mur gris, un sol en ardoise, des machines côte à côte, un sol noir et un plan de travail gris.
Aménagement d'une grande buanderie linéaire campagne multi-usage avec un évier posé, un placard à porte affleurante, des portes de placard bleues, un plan de travail en granite, une crédence grise, une crédence en granite, un mur gris, un sol en ardoise, des machines côte à côte, un sol noir et un plan de travail gris.
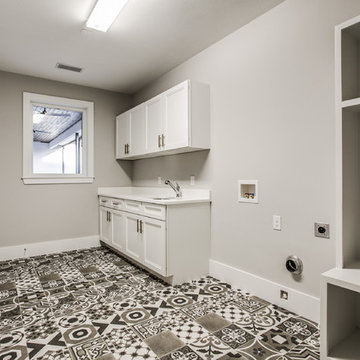
Welcome to the charming laundry room, featuring a quaint window that adds character to the space. Mosaic tile flooring offers a touch of elegance, complemented by custom cabinetry and shelving for organization. A convenient sink and a marble countertop provide functionality and style, while the washer and dryer sit side by side for easy access.
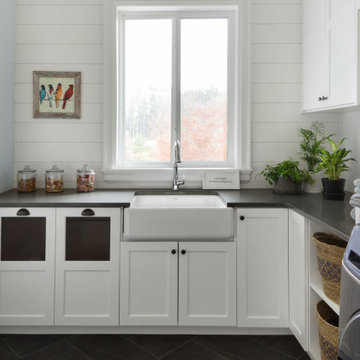
Cette photo montre une petite buanderie linéaire avec un évier 1 bac, un placard à porte affleurante, des portes de placard blanches, un plan de travail en granite, un mur blanc, un sol en carrelage de céramique, un sol noir et plan de travail noir.
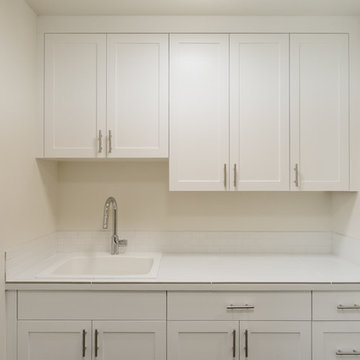
Jennifer Gulizia
Idée de décoration pour une grande buanderie linéaire design dédiée avec un évier intégré, un placard à porte affleurante, des portes de placard blanches, un mur blanc, un sol noir et un plan de travail blanc.
Idée de décoration pour une grande buanderie linéaire design dédiée avec un évier intégré, un placard à porte affleurante, des portes de placard blanches, un mur blanc, un sol noir et un plan de travail blanc.
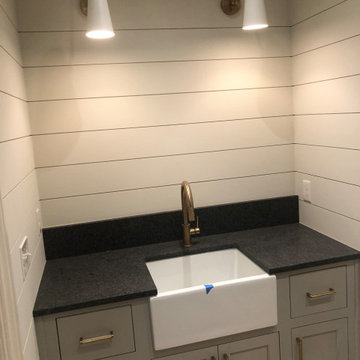
Exemple d'une grande buanderie chic dédiée avec un évier de ferme, un placard à porte affleurante, des portes de placard grises, un plan de travail en granite, un mur gris, un sol en ardoise, un sol noir, plan de travail noir et du lambris de bois.
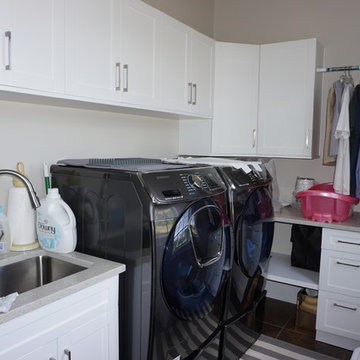
Inspiration pour une buanderie traditionnelle dédiée et de taille moyenne avec un évier posé, un placard à porte affleurante, des portes de placard blanches, un mur gris, un sol en carrelage de céramique, des machines côte à côte et un sol noir.
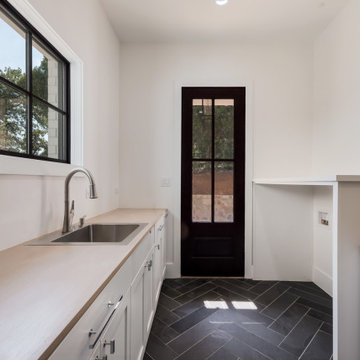
Réalisation d'une grande buanderie parallèle champêtre multi-usage avec un évier posé, un placard à porte affleurante, des portes de placard blanches, un plan de travail en bois, un mur blanc, un sol en carrelage de porcelaine, des machines côte à côte, un sol noir et un plan de travail beige.
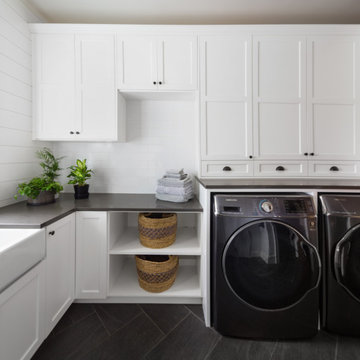
Inspiration pour une buanderie en L avec un placard à porte affleurante, des portes de placard blanches, un plan de travail en granite, une crédence blanche, une crédence en céramique, un mur blanc, un sol en carrelage de céramique, un sol noir et plan de travail noir.
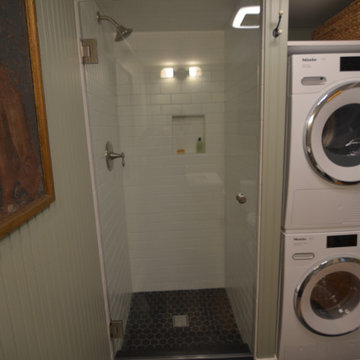
This compact bathroom and laundry has all the amenities of a much larger space in a 5'-3" x 8'-6" footprint. We removed the 1980's bath and laundry, rebuilt the sagging structure, and reworked ventilation, electric and plumbing. The shower couldn't be smaller than 30" wide, and the 24" Miele washer and dryer required 28". The wall dividing shower and machines is solid plywood with tile and wall paneling.
Schluter system electric radiant heat and black octogon tile completed the floor. We worked closely with the homeowner, refining selections and coming up with several contingencies due to lead times and space constraints.
Idées déco de buanderies avec un placard à porte affleurante et un sol noir
1