Idées déco de buanderies avec un placard à porte plane et des machines dissimulées
Trier par :
Budget
Trier par:Populaires du jour
141 - 160 sur 214 photos
1 sur 3
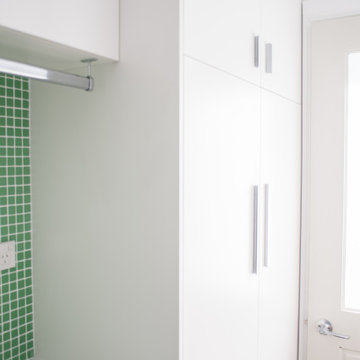
Cette photo montre une grande buanderie parallèle dédiée avec un évier posé, un placard à porte plane, des portes de placard blanches, un plan de travail en surface solide, un mur blanc, des machines dissimulées et un plan de travail blanc.
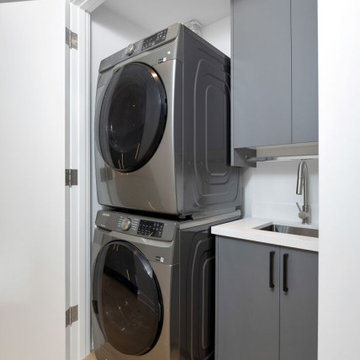
Idée de décoration pour une petite buanderie linéaire avec un placard, un évier 1 bac, un placard à porte plane, des portes de placard grises, une crédence blanche, un mur gris, des machines dissimulées, un plan de travail blanc et du lambris de bois.
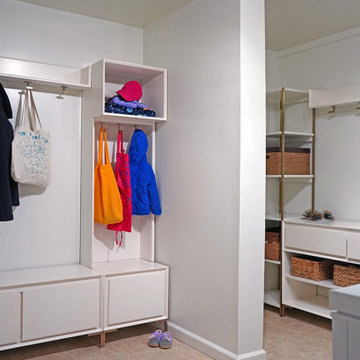
Che Interiors worked closely with our client to plan, design, and implement a renovation of two children’s rooms, create a mudroom with laundry area in an unused downstairs space, renovate a kitchenette area, and create a home office space in a downstairs living room by adding floor to ceiling room dividers. As the children were growing so were their needs and we took this into account when planning for both kids’ rooms. As one child was graduating to a big kids room the other was moving into their siblings nursery. We wanted to update the nursery so that it became something new and unique to its new inhabitant. For this room we repurposed a lot of the furniture, repainted all the walls, added a striking outer-space whale wallpaper that would grow with the little one and added a few new features; a toddlers busy board with fun twists and knobs to encourage brain function and growth, a few floor mats for rolling around, and a climbing arch that could double as a artist work desk as the little grows. Downstairs we created a whimsical big kids room by repainting all the walls, building a custom bookshelf, sourcing the coolest toddler bed with trundle for sleepovers, featured a whimsical wonderland wallpaper, adding a few animal toy baskets, we sourced large monstera rugs, a toddlers table with chairs, fun colorful felt hooks and a few climbing foam pieces for jumping and rolling on. For the kitchenette, we worked closely with the General Contractor to repaint the cabinets, add handle pulls, and install new mudroom and laundry furniture. We carried the kitchenette green color to the bathroom cabinets and to the floor to ceiling room dividers for the home office space. Lastly we brought in an organization team to help de-clutter and create a fluid everything-has-its-place system that would make our client’s lives easier.
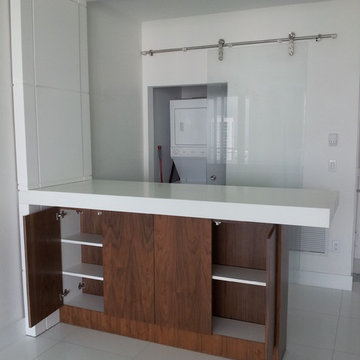
Idée de décoration pour une buanderie minimaliste en bois brun de taille moyenne avec un placard à porte plane, des machines dissimulées et un sol blanc.
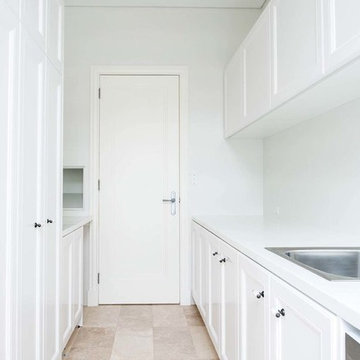
Idée de décoration pour une buanderie parallèle minimaliste multi-usage avec un évier posé, un placard à porte plane, des portes de placard blanches, un plan de travail en quartz modifié, un mur blanc, un sol en carrelage de céramique, des machines dissimulées et un plan de travail blanc.
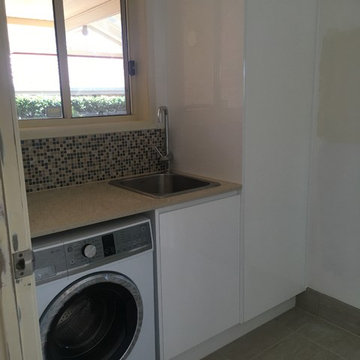
Cette photo montre une buanderie linéaire tendance de taille moyenne et dédiée avec un évier posé, un placard à porte plane, des portes de placard blanches, un plan de travail en granite, un mur beige, un sol en carrelage de céramique, un sol beige et des machines dissimulées.
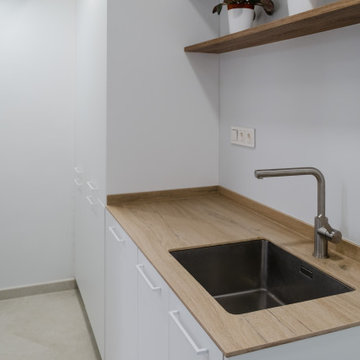
Idées déco pour une petite buanderie linéaire classique dédiée avec un évier encastré, un placard à porte plane, des portes de placard blanches, un plan de travail en quartz modifié, une crédence métallisée, un mur gris, un sol en carrelage de porcelaine, des machines dissimulées, un sol beige et un plan de travail marron.
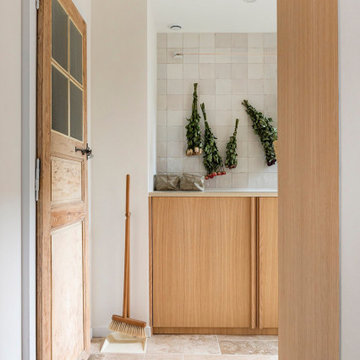
Idées déco pour une petite buanderie linéaire scandinave en bois clair multi-usage avec un évier encastré, un placard à porte plane, un plan de travail en béton, une crédence blanche, une crédence en carreau de porcelaine, un mur blanc, un sol en travertin, des machines dissimulées, un sol beige et un plan de travail beige.
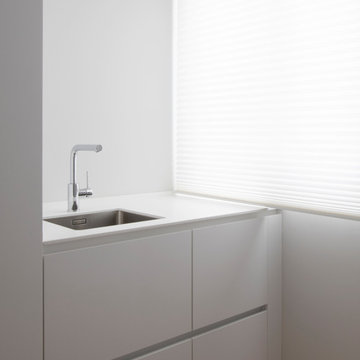
Cette photo montre une petite buanderie linéaire scandinave avec un évier encastré, un placard à porte plane, des portes de placard blanches, un plan de travail en surface solide, un mur blanc, un sol en bois brun, des machines dissimulées, un sol marron et un plan de travail blanc.
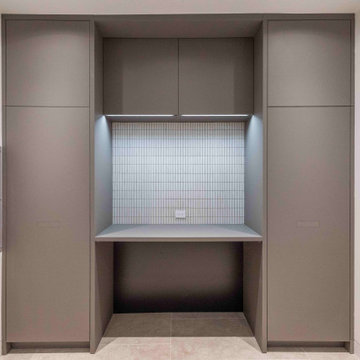
Idée de décoration pour une buanderie parallèle minimaliste dédiée et de taille moyenne avec un évier intégré, un placard à porte plane, des portes de placard grises, un plan de travail en stratifié, une crédence blanche, une crédence en céramique, un mur blanc, un sol en carrelage de céramique, des machines dissimulées, un sol beige et un plan de travail gris.
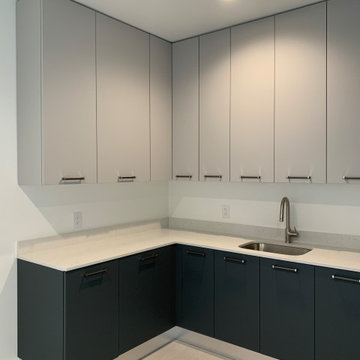
Mudroom designed By Darash with White Matte Opaque Fenix cabinets anti-scratch material, with handles, white countertop drop-in sink, high arc faucet, black and white modern style.
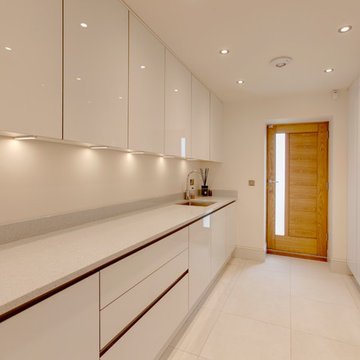
Adrian Richardson
Inspiration pour une buanderie parallèle minimaliste avec un placard, un évier posé, un placard à porte plane, des portes de placard blanches, un mur blanc, un sol en carrelage de porcelaine et des machines dissimulées.
Inspiration pour une buanderie parallèle minimaliste avec un placard, un évier posé, un placard à porte plane, des portes de placard blanches, un mur blanc, un sol en carrelage de porcelaine et des machines dissimulées.
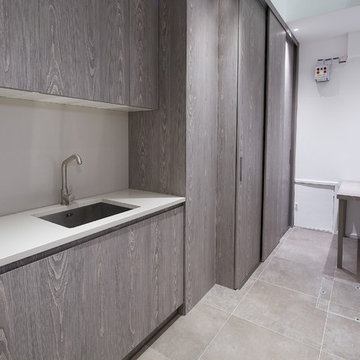
Utility room in the basement.
Inspiration pour une buanderie linéaire design multi-usage et de taille moyenne avec un évier posé, un placard à porte plane, des portes de placard grises, un plan de travail en surface solide, un mur blanc, un sol en carrelage de porcelaine, des machines dissimulées, un sol gris et un plan de travail blanc.
Inspiration pour une buanderie linéaire design multi-usage et de taille moyenne avec un évier posé, un placard à porte plane, des portes de placard grises, un plan de travail en surface solide, un mur blanc, un sol en carrelage de porcelaine, des machines dissimulées, un sol gris et un plan de travail blanc.

What we have here is an expansive space perfect for a family of 5. Located in the beautiful village of Tewin, Hertfordshire, this beautiful home had a full renovation from the floor up.
The clients had a vision of creating a spacious, open-plan contemporary kitchen which would be entertaining central and big enough for their family of 5. They booked a showroom appointment and spoke with Alina, one of our expert kitchen designers.
Alina quickly translated the couple’s ideas, taking into consideration the new layout and personal specifications, which in the couple’s own words “Alina nailed the design”. Our Handleless Flat Slab design was selected by the couple with made-to-measure cabinetry that made full use of the room’s ceiling height. All cabinets were hand-painted in Pitch Black by Farrow & Ball and slatted real wood oak veneer cladding with a Pitch Black backdrop was dotted around the design.
All the elements from the range of Neff appliances to décor, blended harmoniously, with no one material or texture standing out and feeling disconnected. The overall effect is that of a contemporary kitchen with lots of light and colour. We are seeing lots more wood being incorporated into the modern home today.
Other features include a breakfast pantry with additional drawers for cereal and a tall single-door pantry, complete with internal drawers and a spice rack. The kitchen island sits in the middle with an L-shape kitchen layout surrounding it.
We also flowed the same design through to the utility.
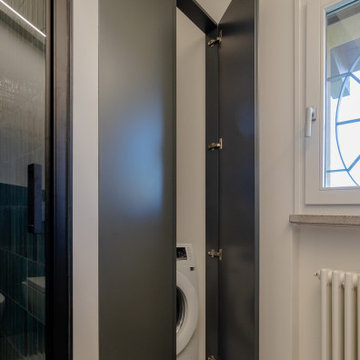
Cette image montre une petite buanderie minimaliste avec un placard, un placard à porte plane, des portes de placard grises, un mur blanc, des machines dissimulées, un sol gris et poutres apparentes.
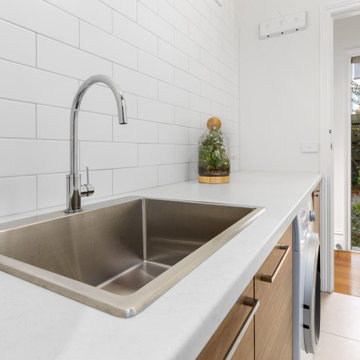
The common "U-Shaped" layout was retained in this shaker style kitchen. Using this functional space the focus turned to storage solutions. A great range of drawers were included in the plan, to place crockery, pots and pans, whilst clever corner storage ideas were implemented.
Concealed behind cavity sliding doors, the well set out walk in pantry lies, an ideal space for food preparation, storing appliances along with the families weekly grocery shopping.
Relaxation is key in this stunning bathroom setting, with calming muted tones along with the superb fit out provide the perfect scene to escape. When space is limited a wet room provides more room to move, where the shower is not enclosed opening up the space to fit this luxurious freestanding bathtub.
The well thought out laundry creating simplicity, clean lines, ample bench space and great storage. The beautiful timber look joinery has created a stunning contrast.t.
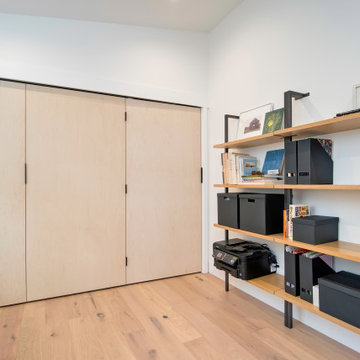
Cette photo montre une buanderie parallèle rétro de taille moyenne avec un placard, un placard à porte plane, des portes de placard blanches, un plan de travail en bois, parquet clair et des machines dissimulées.
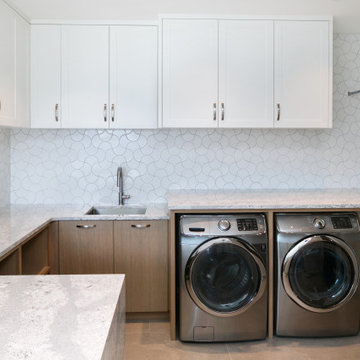
Idée de décoration pour une buanderie vintage en L avec un évier posé, un placard à porte plane, des portes de placard blanches, plan de travail en marbre, une crédence blanche, une crédence en carreau de porcelaine, un mur blanc, un sol en carrelage de céramique, des machines dissimulées, un sol beige et un plan de travail blanc.
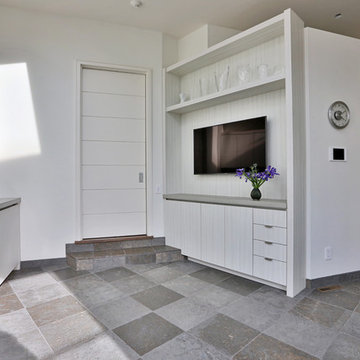
Idée de décoration pour une buanderie minimaliste multi-usage et de taille moyenne avec un évier encastré, un placard à porte plane, des portes de placard blanches, un mur blanc, un sol en ardoise et des machines dissimulées.
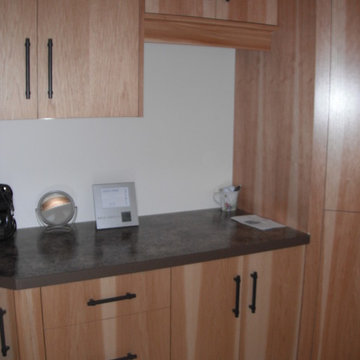
Maryanne Lorimer
Exemple d'une grande buanderie tendance multi-usage avec un évier posé, un placard à porte plane, un plan de travail en stratifié, un mur gris, un sol en carrelage de porcelaine et des machines dissimulées.
Exemple d'une grande buanderie tendance multi-usage avec un évier posé, un placard à porte plane, un plan de travail en stratifié, un mur gris, un sol en carrelage de porcelaine et des machines dissimulées.
Idées déco de buanderies avec un placard à porte plane et des machines dissimulées
8